Кабинет в стиле кантри с серым полом – фото дизайна интерьера
Сортировать:
Бюджет
Сортировать:Популярное за сегодня
61 - 80 из 312 фото
1 из 3
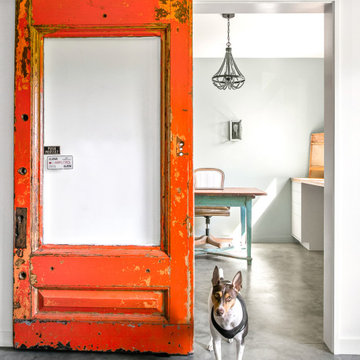
Идея дизайна: кабинет среднего размера в стиле кантри с бетонным полом и серым полом
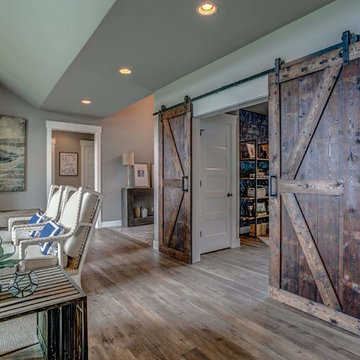
For the entry to the office, we added double barn doors. They were made by a local craftsman.
Идея дизайна: кабинет среднего размера в стиле кантри с серыми стенами, полом из ламината, отдельно стоящим рабочим столом и серым полом
Идея дизайна: кабинет среднего размера в стиле кантри с серыми стенами, полом из ламината, отдельно стоящим рабочим столом и серым полом
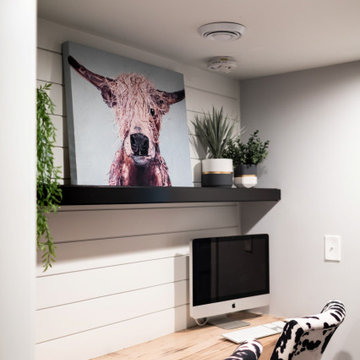
На фото: маленький кабинет в стиле кантри с белыми стенами, ковровым покрытием, встроенным рабочим столом, серым полом и стенами из вагонки для на участке и в саду с
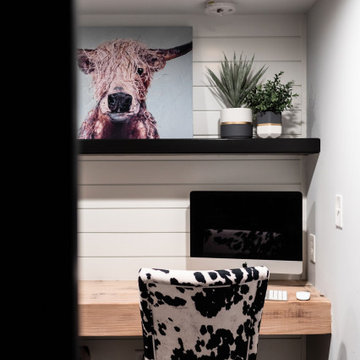
Пример оригинального дизайна: маленький кабинет в стиле кантри с белыми стенами, ковровым покрытием, встроенным рабочим столом, серым полом и стенами из вагонки для на участке и в саду
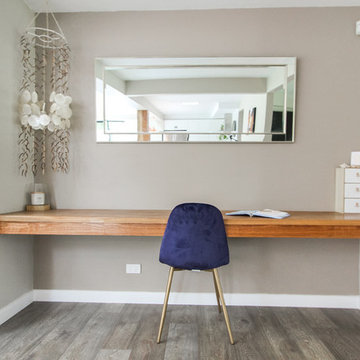
Sean Bray Photography
Идея дизайна: маленькое рабочее место в стиле кантри с бежевыми стенами, светлым паркетным полом, встроенным рабочим столом и серым полом для на участке и в саду
Идея дизайна: маленькое рабочее место в стиле кантри с бежевыми стенами, светлым паркетным полом, встроенным рабочим столом и серым полом для на участке и в саду
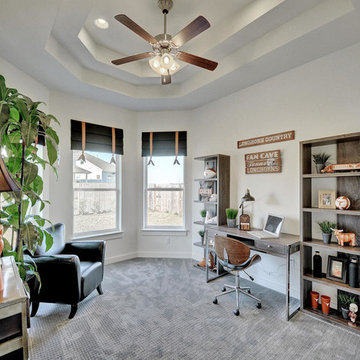
Свежая идея для дизайна: рабочее место в стиле кантри с белыми стенами, ковровым покрытием, отдельно стоящим рабочим столом и серым полом - отличное фото интерьера
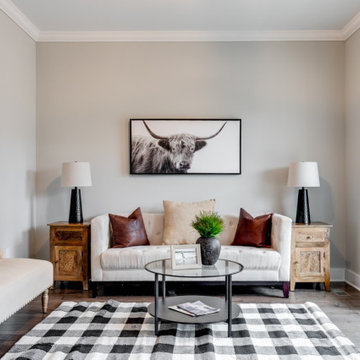
Brand new home in HOT Northside. If you are looking for the conveniences and low maintenance of new and the feel of an established historic neighborhood…Here it is! Enter this stately colonial to find lovely 2-story foyer, stunning living and dining rooms. Fabulous huge open kitchen and family room featuring huge island perfect for entertaining, tile back splash, stainless appliances, farmhouse sink and great lighting! Butler’s pantry with great storage- great staging spot for your parties. Family room with built in bookcases and gas fireplace with easy access to outdoor rear porch makes for great flow. Upstairs find a luxurious master suite. Master bath features large tiled shower and lovely slipper soaking tub. His and her closets. 3 additional bedrooms are great size. Southern bedrooms share a Jack and Jill bath and 4th bedroom has a private bath. Lovely light fixtures and great detail throughout!
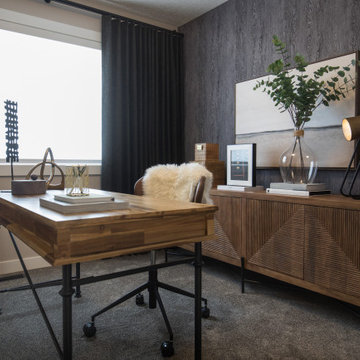
This stunning Douglas showhome set in the Rockland Park Community is a fresh take on modern farmhouse. Ideal for a small family, this home’s cozy main floor features an inviting front patio and moody kitchen with adjoining dining room, perfect for family dinners and intimate dinner parties alike. The upper floor has a spacious master retreat with warm textured wallpaper, a large walk in closet and intricate patterned tile in the ensuite. Rounding out the upper floor, the boys bedroom and office have the same mix of eclectic art, warm woods with leather accents as seen throughout the home. Overall, this showhome is the perfect place to start your family!
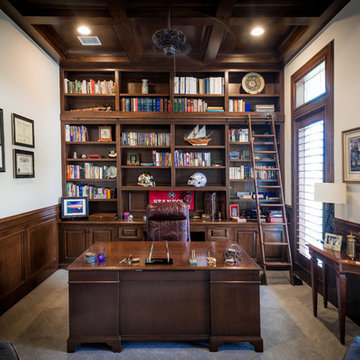
Источник вдохновения для домашнего уюта: домашняя библиотека среднего размера в стиле кантри с ковровым покрытием и серым полом
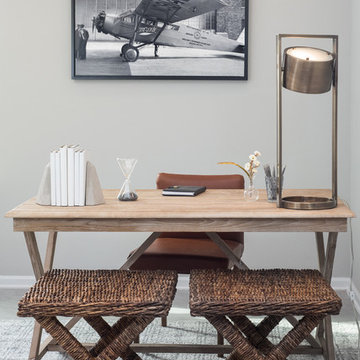
Свежая идея для дизайна: рабочее место среднего размера в стиле кантри с серыми стенами, полом из керамогранита, отдельно стоящим рабочим столом и серым полом - отличное фото интерьера
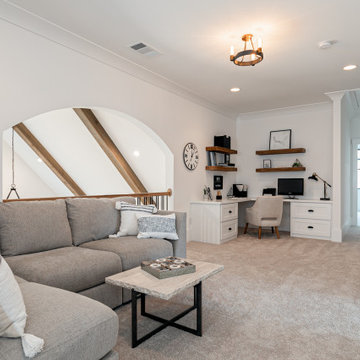
Decorated loft for office work and lounging
На фото: рабочее место среднего размера в стиле кантри с белыми стенами, ковровым покрытием, встроенным рабочим столом и серым полом
На фото: рабочее место среднего размера в стиле кантри с белыми стенами, ковровым покрытием, встроенным рабочим столом и серым полом
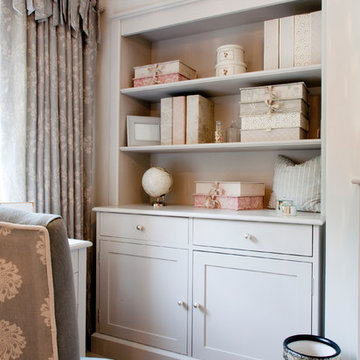
The brief for this room was to create a working study that was both feminine & beautiful. By keeping the palette to a variation of soft and delicate colours throughout and a combination of fabrics the end result was exquisite.
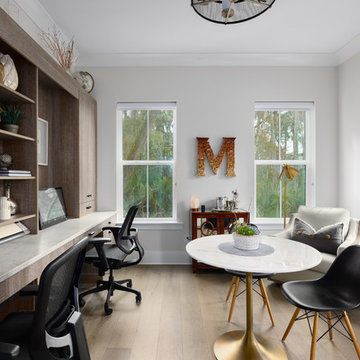
Jeff Westcott
На фото: рабочее место среднего размера в стиле кантри с белыми стенами, светлым паркетным полом, встроенным рабочим столом и серым полом
На фото: рабочее место среднего размера в стиле кантри с белыми стенами, светлым паркетным полом, встроенным рабочим столом и серым полом
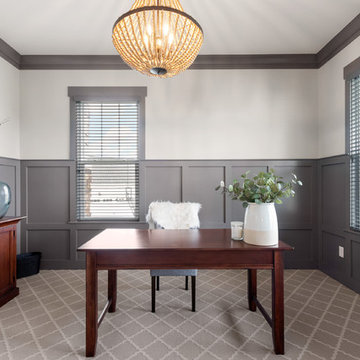
Свежая идея для дизайна: рабочее место среднего размера в стиле кантри с серыми стенами, ковровым покрытием, отдельно стоящим рабочим столом и серым полом без камина - отличное фото интерьера
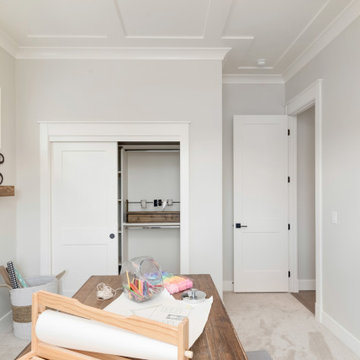
Свежая идея для дизайна: кабинет среднего размера в стиле кантри с местом для рукоделия, серыми стенами, ковровым покрытием, отдельно стоящим рабочим столом и серым полом без камина - отличное фото интерьера
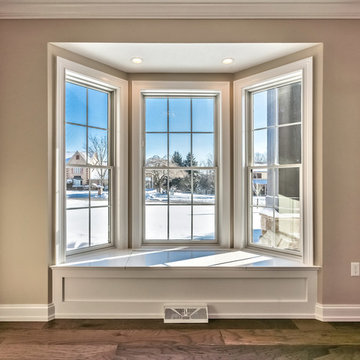
Bay window seat
Идея дизайна: рабочее место среднего размера в стиле кантри с бежевыми стенами, паркетным полом среднего тона, встроенным рабочим столом и серым полом
Идея дизайна: рабочее место среднего размера в стиле кантри с бежевыми стенами, паркетным полом среднего тона, встроенным рабочим столом и серым полом
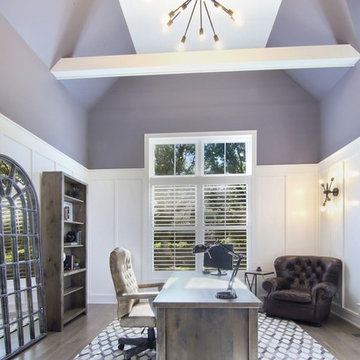
Пример оригинального дизайна: рабочее место в стиле кантри с белыми стенами, светлым паркетным полом и серым полом
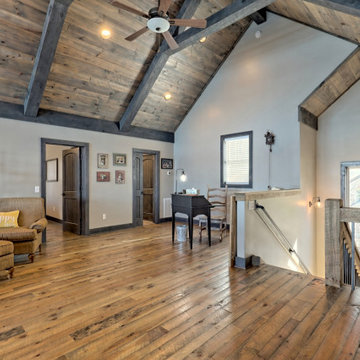
This gorgeous lake home sits right on the water's edge. It features a harmonious blend of rustic and and modern elements, including a rough-sawn pine floor, gray stained cabinetry, and accents of shiplap and tongue and groove throughout.
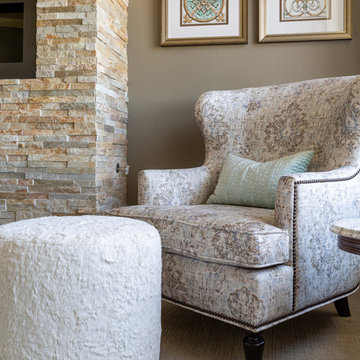
Our client wanted a feminine office space and we ran with it! We went with the Bourdannaise desk, file cabinet and display cabinet in the natural wood from Ballard Designs, added a desk chair and artwork from Uttermost, rug from Home Goods, and chair and ottoman from Bernhardt. All in soft colors and feminine patterns...pretty and serene.
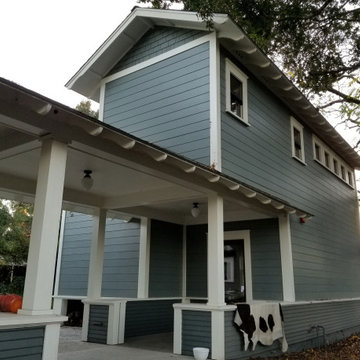
Exterior view of the office and the breezeway connecting it to the house.
На фото: кабинет среднего размера в стиле кантри с синими стенами, бетонным полом, печью-буржуйкой, серым полом и панелями на стенах с
На фото: кабинет среднего размера в стиле кантри с синими стенами, бетонным полом, печью-буржуйкой, серым полом и панелями на стенах с
Кабинет в стиле кантри с серым полом – фото дизайна интерьера
4