Кабинет в стиле кантри с серым полом – фото дизайна интерьера
Сортировать:
Бюджет
Сортировать:Популярное за сегодня
21 - 40 из 312 фото
1 из 3

Свежая идея для дизайна: кабинет в стиле кантри с бежевыми стенами, бетонным полом, отдельно стоящим рабочим столом, серым полом, балками на потолке, деревянным потолком и деревянными стенами - отличное фото интерьера

Brand new 2-Story 3,100 square foot Custom Home completed in 2022. Designed by Arch Studio, Inc. and built by Brooke Shaw Builders.
Источник вдохновения для домашнего уюта: маленькое рабочее место в стиле кантри с белыми стенами, паркетным полом среднего тона, отдельно стоящим рабочим столом, серым полом и панелями на части стены для на участке и в саду
Источник вдохновения для домашнего уюта: маленькое рабочее место в стиле кантри с белыми стенами, паркетным полом среднего тона, отдельно стоящим рабочим столом, серым полом и панелями на части стены для на участке и в саду
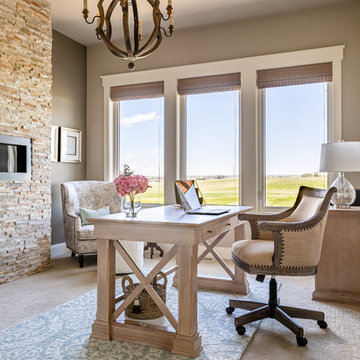
Our client wanted a feminine office space and we ran with it! We went with the Bourdannaise desk, file cabinet and display cabinet in the natural wood from Ballard Designs, added a desk chair and artwork from Uttermost, rug from Home Goods, and chair and ottoman from Bernhardt. All in soft colors and feminine patterns...pretty and serene.
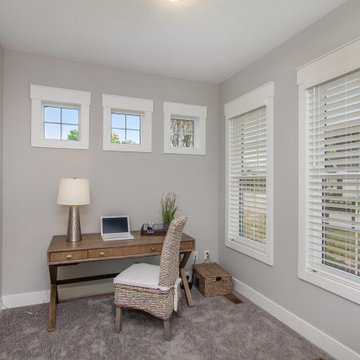
This stand-alone condominium takes a bold step with dark, modern farmhouse exterior features. Once again, the details of this stand alone condominium are where this custom design stands out; from custom trim to beautiful ceiling treatments and careful consideration for how the spaces interact. The exterior of the home is detailed with dark horizontal siding, vinyl board and batten, black windows, black asphalt shingles and accent metal roofing. Our design intent behind these stand-alone condominiums is to bring the maintenance free lifestyle with a space that feels like your own.
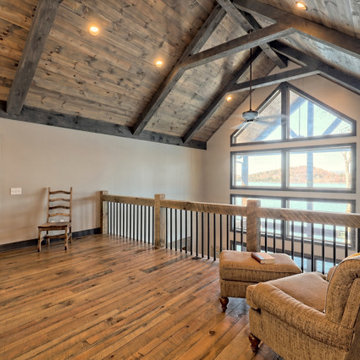
This gorgeous lake home sits right on the water's edge. It features a harmonious blend of rustic and and modern elements, including a rough-sawn pine floor, gray stained cabinetry, and accents of shiplap and tongue and groove throughout.

The Victoria's Study is a harmonious blend of classic and modern elements, creating a refined and inviting space. The walls feature elegant wainscoting that adds a touch of sophistication, complemented by the crisp white millwork and walls, creating a bright and airy atmosphere. The focal point of the room is a striking black wood desk, accompanied by a plush black suede chair, offering a comfortable and stylish workspace. Adorning the walls are black and white art pieces, adding an artistic flair to the study's decor. A cozy gray carpet covers the floor, creating a warm and inviting ambiance. A beautiful black and white rug further enhances the room's aesthetics, while a white table lamp illuminates the desk area. Completing the setup, a charming wicker bench and table offer a cozy seating nook, perfect for moments of relaxation and contemplation. The Victoria's Study is a captivating space that perfectly balances elegance and comfort, providing a delightful environment for work and leisure.
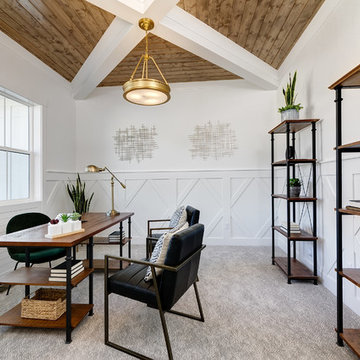
Стильный дизайн: кабинет среднего размера в стиле кантри с белыми стенами, ковровым покрытием, отдельно стоящим рабочим столом и серым полом без камина - последний тренд
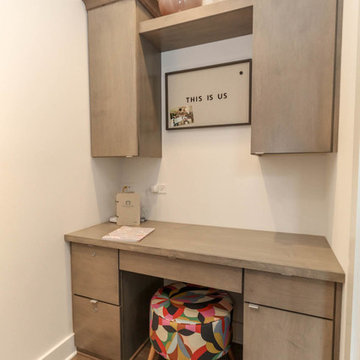
This photo was taken at DJK Custom Homes new Parker IV Eco-Smart model home in Stewart Ridge of Plainfield, Illinois.
На фото: маленькое рабочее место в стиле кантри с белыми стенами, паркетным полом среднего тона, встроенным рабочим столом и серым полом для на участке и в саду с
На фото: маленькое рабочее место в стиле кантри с белыми стенами, паркетным полом среднего тона, встроенным рабочим столом и серым полом для на участке и в саду с
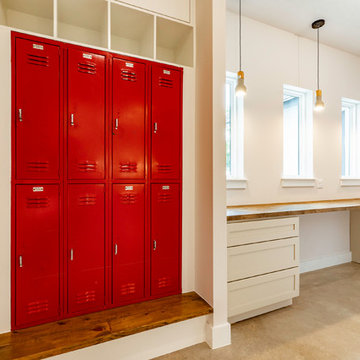
Пример оригинального дизайна: большой кабинет в стиле кантри с бежевыми стенами, бетонным полом, встроенным рабочим столом и серым полом без камина
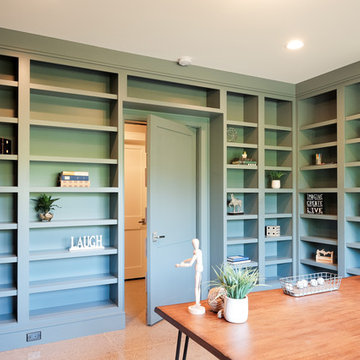
Пример оригинального дизайна: большое рабочее место в стиле кантри с белыми стенами, бетонным полом, отдельно стоящим рабочим столом и серым полом без камина
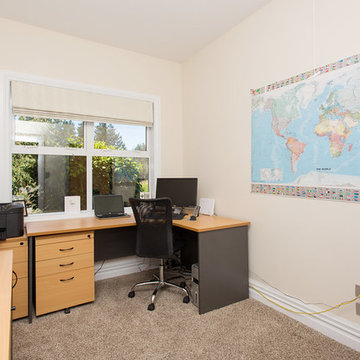
На фото: маленькое рабочее место в стиле кантри с белыми стенами, ковровым покрытием, отдельно стоящим рабочим столом и серым полом для на участке и в саду
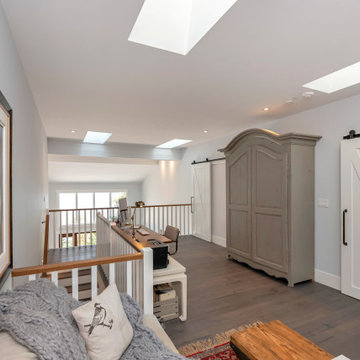
Also known as Seabreeze, this award-winning custom home, in collaboration with Andrea Burrell Design, has been featured in the Spring 2020 edition of Boulevard Magazine. Our Genoa Bay Custom Home sits on a beautiful oceanfront lot in Maple Bay. The house is positioned high atop a steep slope and involved careful tree clearing and excavation. With three bedrooms and two full bathrooms and a powder room for a total of 2,278 square feet, this well-designed home offers plenty of space.
Interior Design was completed by Andrea Burrell Design, and includes many unique features. The hidden pantry and fridge, ship-lap styling, hallway closet for the master bedroom, and reclaimed vanity are all very impressive. But what can’t be beat are the ocean views from the three-tiered deck.
Photos By: Luc Cardinal
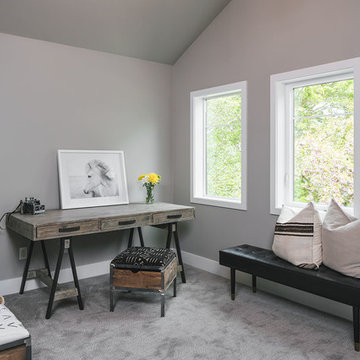
Пример оригинального дизайна: домашняя библиотека среднего размера в стиле кантри с серыми стенами, ковровым покрытием, отдельно стоящим рабочим столом и серым полом без камина
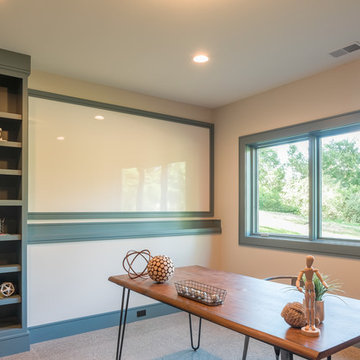
Стильный дизайн: большое рабочее место в стиле кантри с белыми стенами, бетонным полом, отдельно стоящим рабочим столом и серым полом без камина - последний тренд
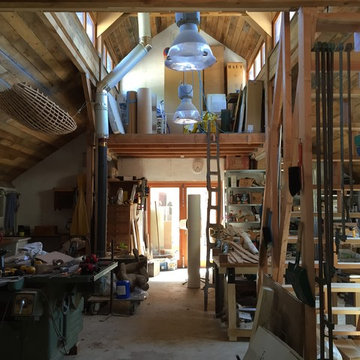
L'atelier.
DOM PALATCHI
Источник вдохновения для домашнего уюта: огромный кабинет в стиле кантри с местом для рукоделия, бежевыми стенами, бетонным полом, отдельно стоящим рабочим столом и серым полом без камина
Источник вдохновения для домашнего уюта: огромный кабинет в стиле кантри с местом для рукоделия, бежевыми стенами, бетонным полом, отдельно стоящим рабочим столом и серым полом без камина
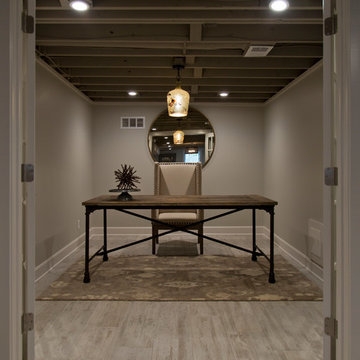
Nichole Kennelly Photography
Стильный дизайн: кабинет среднего размера в стиле кантри с серыми стенами, светлым паркетным полом, отдельно стоящим рабочим столом и серым полом - последний тренд
Стильный дизайн: кабинет среднего размера в стиле кантри с серыми стенами, светлым паркетным полом, отдельно стоящим рабочим столом и серым полом - последний тренд
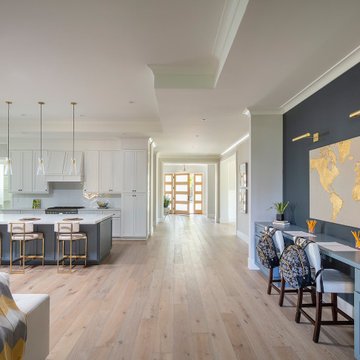
New construction of a 3,100 square foot single-story home in a modern farmhouse style designed by Arch Studio, Inc. licensed architects and interior designers. Built by Brooke Shaw Builders located in the charming Willow Glen neighborhood of San Jose, CA.
Architecture & Interior Design by Arch Studio, Inc.
Photography by Eric Rorer
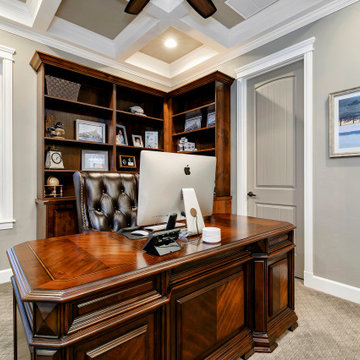
Пример оригинального дизайна: кабинет среднего размера в стиле кантри с серыми стенами, ковровым покрытием, отдельно стоящим рабочим столом и серым полом без камина
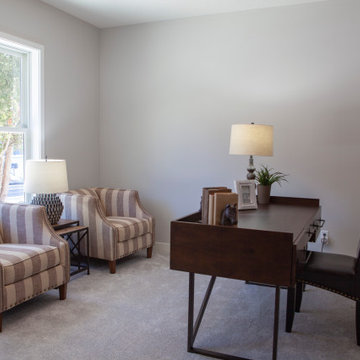
Пример оригинального дизайна: рабочее место среднего размера в стиле кантри с серыми стенами, ковровым покрытием, отдельно стоящим рабочим столом и серым полом
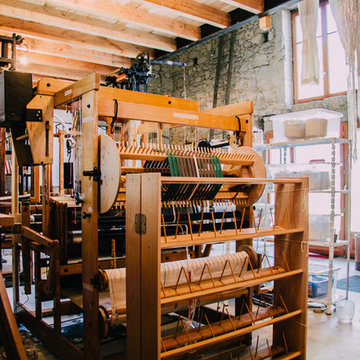
Mariette Marty
Colin Usher
Пример оригинального дизайна: кабинет среднего размера в стиле кантри с местом для рукоделия, бежевыми стенами, бетонным полом и серым полом
Пример оригинального дизайна: кабинет среднего размера в стиле кантри с местом для рукоделия, бежевыми стенами, бетонным полом и серым полом
Кабинет в стиле кантри с серым полом – фото дизайна интерьера
2