Кабинет в стиле кантри с бетонным полом – фото дизайна интерьера
Сортировать:
Бюджет
Сортировать:Популярное за сегодня
121 - 132 из 132 фото
1 из 3
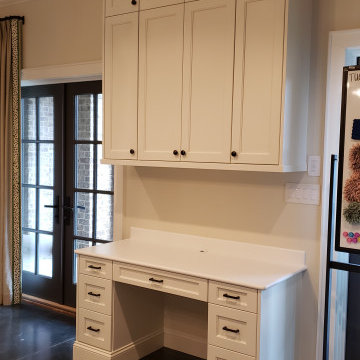
Стильный дизайн: большое рабочее место в стиле кантри с бежевыми стенами, бетонным полом, встроенным рабочим столом и серым полом без камина - последний тренд
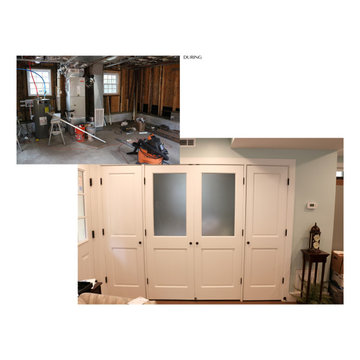
Retirement, and the need for a dedicated home office, prompted this Mountain Brook couple to engage in a remodel of their detached apartment-garage. This was the couple’s second remodel with Oak Alley.
Inside, the work focused on transforming and updating the old storage area into a practical office space for the homeowner and separate laundry area for the upstairs tenant. Rot was discovered and removed. New stud walls were constructed. The room was insulated with foam, and ductwork was connected to the existing HVAC unit to provide climate control. The wiring was replaced, and outlets installed. The walls and suspended ceiling system were finished in gypsum wallboard to give a clean look. To separate the laundry, HVAC system, and water heater from the office area, we installed frosted glass doors to provide access while retaining the natural light. LED lights throughout the room provide abundant brightness. The original concrete floor was stained and left visible.
Outside, the rotten and aged wood siding was removed entirely. Where water had flowed for years, copious amounts of rot were cut away. The structure was wrapped using Zip System sheathing. Allura ColorMax 7.25” smooth lap siding and ColorMax trim were used on the exterior. Excluding a few newer windows at the rear, all windows were replaced with insulated, vinyl, Low-E windows with grills. Aluminum gutters and downspouts were installed. Sherwin Williams “Aurora Brown,” was found to blend with the color of the main house’s bricks and shingle siding, bringing the exterior color as close as possible to the original color. Cedar braced awnings with cedar shingles dressed each entryway, finishing the structure in style, blending it perfectly with the existing house.
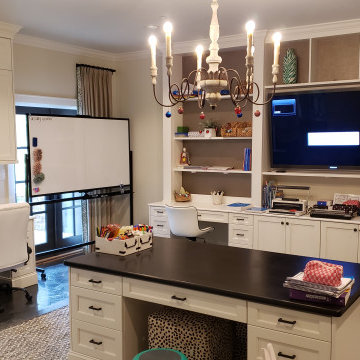
Источник вдохновения для домашнего уюта: большое рабочее место в стиле кантри с бежевыми стенами, бетонным полом, встроенным рабочим столом и серым полом без камина
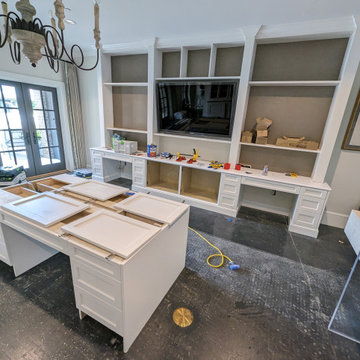
This is during the install of the countertops. You can see the two suction cups in the middle of the countertop. This is to keep pressure while the two runs are setting up.
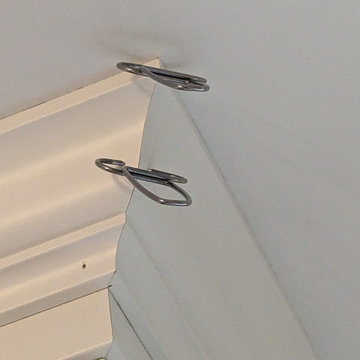
Close up of our crown joint before caulk
На фото: большое рабочее место в стиле кантри с бежевыми стенами, бетонным полом, встроенным рабочим столом и серым полом без камина
На фото: большое рабочее место в стиле кантри с бежевыми стенами, бетонным полом, встроенным рабочим столом и серым полом без камина
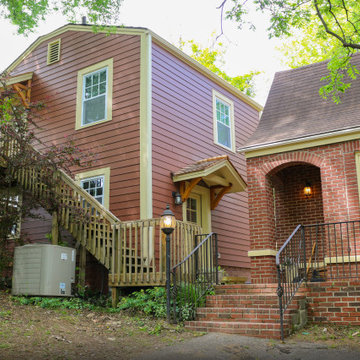
Retirement, and the need for a dedicated home office, prompted this Mountain Brook couple to engage in a remodel of their detached apartment-garage. This was the couple’s second remodel with Oak Alley.
Inside, the work focused on transforming and updating the old storage area into a practical office space for the homeowner and separate laundry area for the upstairs tenant. Rot was discovered and removed. New stud walls were constructed. The room was insulated with foam, and ductwork was connected to the existing HVAC unit to provide climate control. The wiring was replaced, and outlets installed. The walls and suspended ceiling system were finished in gypsum wallboard to give a clean look. To separate the laundry, HVAC system, and water heater from the office area, we installed frosted glass doors to provide access while retaining the natural light. LED lights throughout the room provide abundant brightness. The original concrete floor was stained and left visible.
Outside, the rotten and aged wood siding was removed entirely. Where water had flowed for years, copious amounts of rot were cut away. The structure was wrapped using Zip System sheathing. Allura ColorMax 7.25” smooth lap siding and ColorMax trim were used on the exterior. Excluding a few newer windows at the rear, all windows were replaced with insulated, vinyl, Low-E windows with grills. Aluminum gutters and downspouts were installed. Sherwin Williams “Aurora Brown,” was found to blend with the color of the main house’s bricks and shingle siding, bringing the exterior color as close as possible to the original color. Cedar braced awnings with cedar shingles dressed each entryway, finishing the structure in style, blending it perfectly with the existing house.
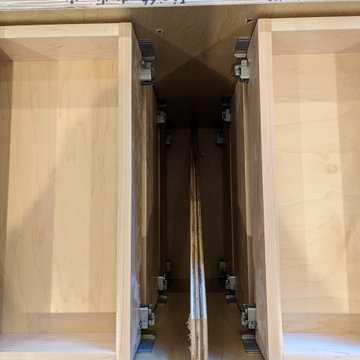
These cabinets were custom designed to be a certain depth and hold two sets of drawers back to back.
Пример оригинального дизайна: большое рабочее место в стиле кантри с бежевыми стенами, бетонным полом, встроенным рабочим столом и серым полом без камина
Пример оригинального дизайна: большое рабочее место в стиле кантри с бежевыми стенами, бетонным полом, встроенным рабочим столом и серым полом без камина
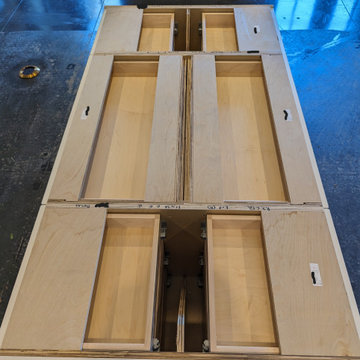
Everything is bolted together. Once the drawers are filled up, these cabinets will be carrying a lot of weight.
But we design our cabinets to handle almost anything while maximizing the functionality of your space.
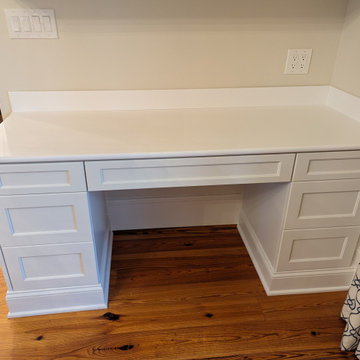
Источник вдохновения для домашнего уюта: большое рабочее место в стиле кантри с бежевыми стенами, бетонным полом, встроенным рабочим столом и серым полом без камина
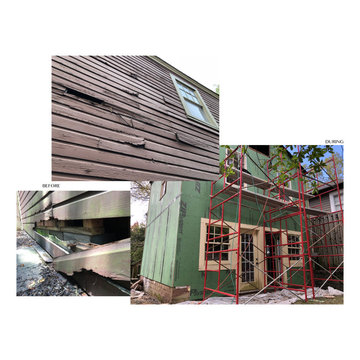
Retirement, and the need for a dedicated home office, prompted this Mountain Brook couple to engage in a remodel of their detached apartment-garage. This was the couple’s second remodel with Oak Alley.
Inside, the work focused on transforming and updating the old storage area into a practical office space for the homeowner and separate laundry area for the upstairs tenant. Rot was discovered and removed. New stud walls were constructed. The room was insulated with foam, and ductwork was connected to the existing HVAC unit to provide climate control. The wiring was replaced, and outlets installed. The walls and suspended ceiling system were finished in gypsum wallboard to give a clean look. To separate the laundry, HVAC system, and water heater from the office area, we installed frosted glass doors to provide access while retaining the natural light. LED lights throughout the room provide abundant brightness. The original concrete floor was stained and left visible.
Outside, the rotten and aged wood siding was removed entirely. Where water had flowed for years, copious amounts of rot were cut away. The structure was wrapped using Zip System sheathing. Allura ColorMax 7.25” smooth lap siding and ColorMax trim were used on the exterior. Excluding a few newer windows at the rear, all windows were replaced with insulated, vinyl, Low-E windows with grills. Aluminum gutters and downspouts were installed. Sherwin Williams “Aurora Brown,” was found to blend with the color of the main house’s bricks and shingle siding, bringing the exterior color as close as possible to the original color. Cedar braced awnings with cedar shingles dressed each entryway, finishing the structure in style, blending it perfectly with the existing house.
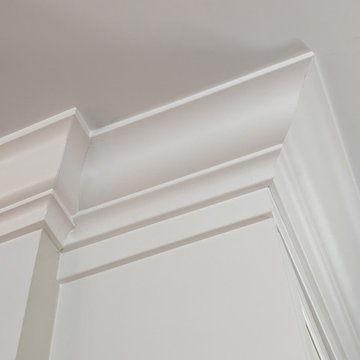
After Caulk
На фото: большое рабочее место в стиле кантри с бежевыми стенами, бетонным полом, встроенным рабочим столом и серым полом без камина с
На фото: большое рабочее место в стиле кантри с бежевыми стенами, бетонным полом, встроенным рабочим столом и серым полом без камина с
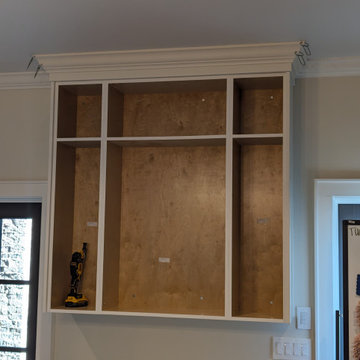
This is a look at how we install uppers. The last thing we do is put the doors on.
Beautiful wood interior and the substantial look to the trim elevates the space.
Кабинет в стиле кантри с бетонным полом – фото дизайна интерьера
7