Кабинет в стиле кантри с бетонным полом – фото дизайна интерьера
Сортировать:
Бюджет
Сортировать:Популярное за сегодня
41 - 60 из 132 фото
1 из 3
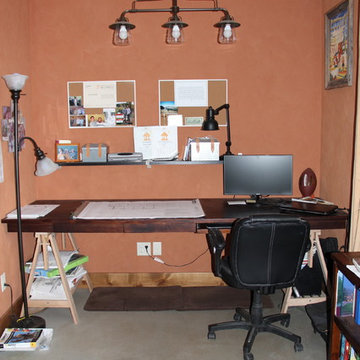
Photo by Brooke Osbourn.
На фото: кабинет среднего размера в стиле кантри с оранжевыми стенами, бетонным полом и отдельно стоящим рабочим столом
На фото: кабинет среднего размера в стиле кантри с оранжевыми стенами, бетонным полом и отдельно стоящим рабочим столом
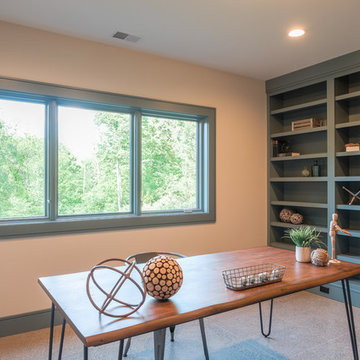
Пример оригинального дизайна: большое рабочее место в стиле кантри с белыми стенами, бетонным полом, отдельно стоящим рабочим столом и серым полом без камина
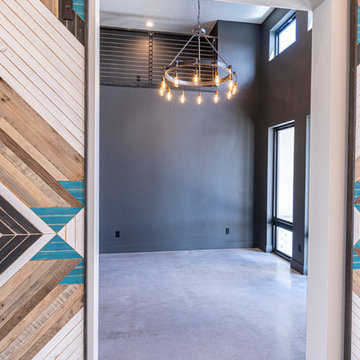
На фото: большое рабочее место в стиле кантри с серыми стенами, бетонным полом, отдельно стоящим рабочим столом и серым полом без камина
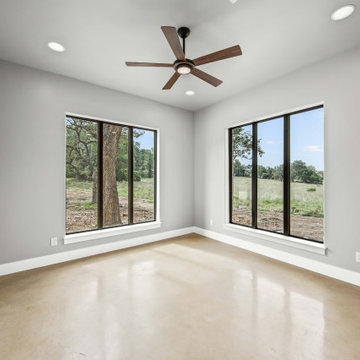
Стильный дизайн: рабочее место среднего размера в стиле кантри с серыми стенами, бетонным полом, стандартным камином, фасадом камина из каменной кладки, отдельно стоящим рабочим столом и коричневым полом - последний тренд
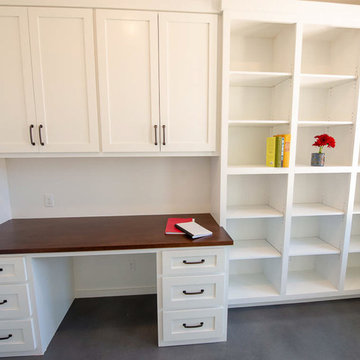
A home office features custom shelving, cabinetry, and built-in desk. It opens directly to the exterior for easy access for visitors.
Photography: Wayne C. Jeansonne
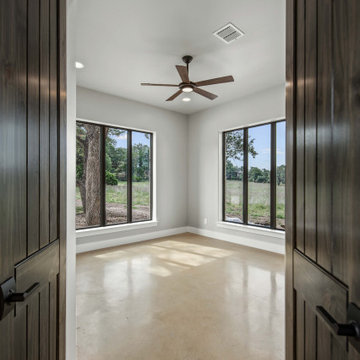
Стильный дизайн: рабочее место среднего размера в стиле кантри с серыми стенами, бетонным полом, стандартным камином, фасадом камина из каменной кладки, отдельно стоящим рабочим столом и коричневым полом - последний тренд
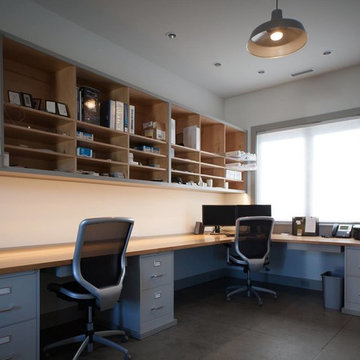
Стильный дизайн: огромный кабинет в стиле кантри с белыми стенами, бетонным полом и встроенным рабочим столом - последний тренд
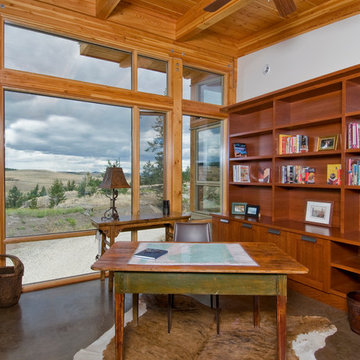
Study - The house bridges over a swale in the land twice in the form of a C. The centre of the C is the main living area, while, together with the bridges, features floor to ceiling glazing set into a Douglas fir glulam post and beam structure. The Southern wing leads off the C to enclose the guest wing with garages below. It was important to us that the home sit quietly in its setting and was meant to have a strong connection to the land - See more at: http://mitchellbrock.com/projects/case-studies/bridle-rush/#sthash.G0AiGBpg.dpuf
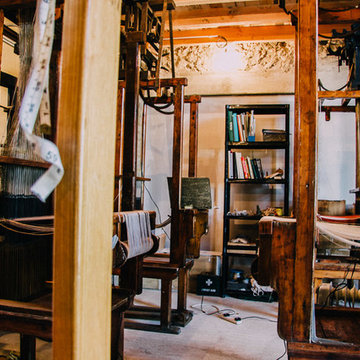
Mariette Marty
Colin Usher
На фото: кабинет среднего размера в стиле кантри с местом для рукоделия, бежевыми стенами, бетонным полом и серым полом
На фото: кабинет среднего размера в стиле кантри с местом для рукоделия, бежевыми стенами, бетонным полом и серым полом
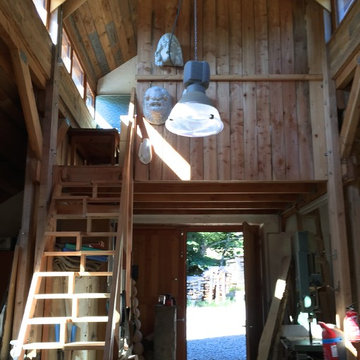
Atelier : accès à une mezzanine bureau et chambre d'appoint...
DOM PALATCHI
На фото: огромный кабинет в стиле кантри с местом для рукоделия, бежевыми стенами, бетонным полом, отдельно стоящим рабочим столом и серым полом без камина
На фото: огромный кабинет в стиле кантри с местом для рукоделия, бежевыми стенами, бетонным полом, отдельно стоящим рабочим столом и серым полом без камина
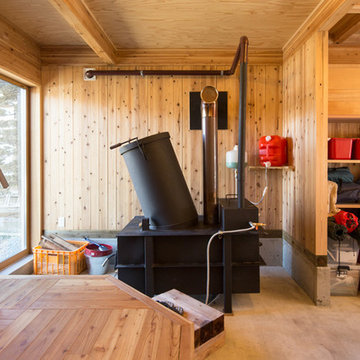
撮影:齋部 功
Свежая идея для дизайна: кабинет среднего размера в стиле кантри с местом для рукоделия, коричневыми стенами, бетонным полом, печью-буржуйкой, фасадом камина из дерева, отдельно стоящим рабочим столом и серым полом - отличное фото интерьера
Свежая идея для дизайна: кабинет среднего размера в стиле кантри с местом для рукоделия, коричневыми стенами, бетонным полом, печью-буржуйкой, фасадом камина из дерева, отдельно стоящим рабочим столом и серым полом - отличное фото интерьера
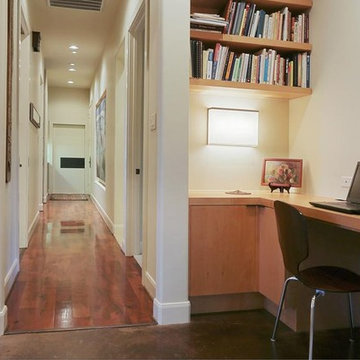
Purser Architectural Custom Home Design built by CAM Builders LLC
На фото: домашняя библиотека среднего размера в стиле кантри с бежевыми стенами, бетонным полом, встроенным рабочим столом и серым полом с
На фото: домашняя библиотека среднего размера в стиле кантри с бежевыми стенами, бетонным полом, встроенным рабочим столом и серым полом с
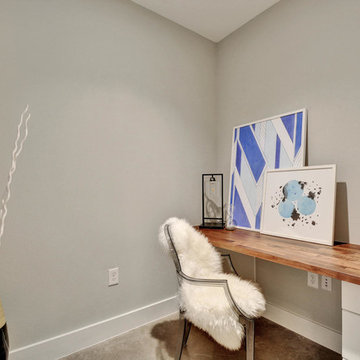
На фото: маленькое рабочее место в стиле кантри с бежевыми стенами, бетонным полом и коричневым полом для на участке и в саду
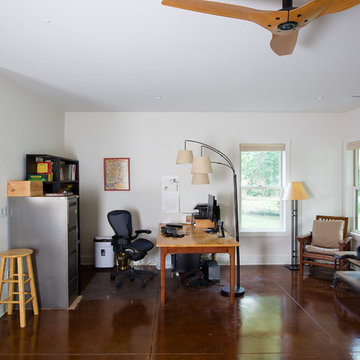
На фото: рабочее место среднего размера в стиле кантри с отдельно стоящим рабочим столом, бетонным полом, белыми стенами и коричневым полом
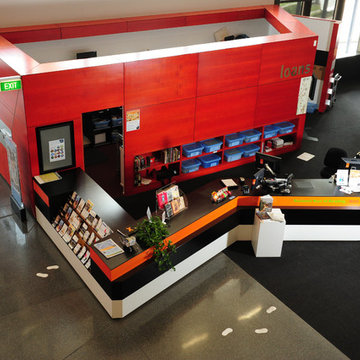
Wall panelling, desk, brochure holder, large book shelves and all other Cabinetry completed by David Hanckel Cabinets (DHC) of Albury.
Пример оригинального дизайна: большой домашняя библиотека в стиле кантри с красными стенами, бетонным полом, встроенным рабочим столом и серым полом
Пример оригинального дизайна: большой домашняя библиотека в стиле кантри с красными стенами, бетонным полом, встроенным рабочим столом и серым полом
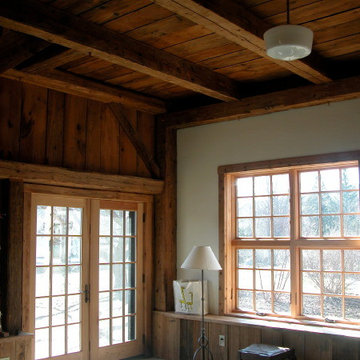
Стильный дизайн: кабинет среднего размера в стиле кантри с белыми стенами, бетонным полом и встроенным рабочим столом - последний тренд
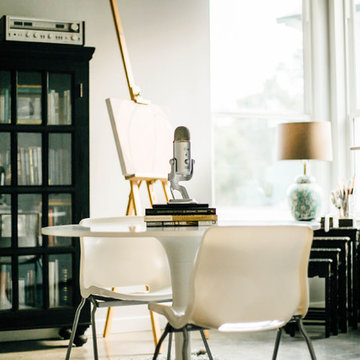
AKD Photography (Austin, TX)
Свежая идея для дизайна: домашняя мастерская в стиле кантри с белыми стенами, бетонным полом и отдельно стоящим рабочим столом - отличное фото интерьера
Свежая идея для дизайна: домашняя мастерская в стиле кантри с белыми стенами, бетонным полом и отдельно стоящим рабочим столом - отличное фото интерьера
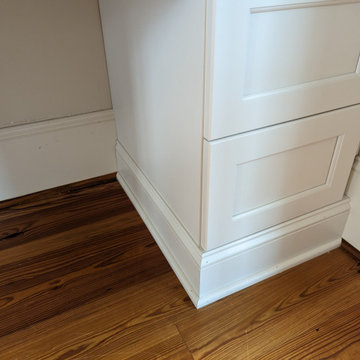
Before Caulk
Идея дизайна: большое рабочее место в стиле кантри с бежевыми стенами, бетонным полом, встроенным рабочим столом и серым полом без камина
Идея дизайна: большое рабочее место в стиле кантри с бежевыми стенами, бетонным полом, встроенным рабочим столом и серым полом без камина
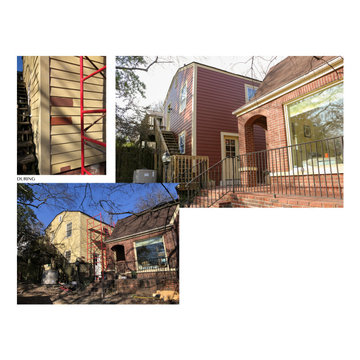
Retirement, and the need for a dedicated home office, prompted this Mountain Brook couple to engage in a remodel of their detached apartment-garage. This was the couple’s second remodel with Oak Alley.
Inside, the work focused on transforming and updating the old storage area into a practical office space for the homeowner and separate laundry area for the upstairs tenant. Rot was discovered and removed. New stud walls were constructed. The room was insulated with foam, and ductwork was connected to the existing HVAC unit to provide climate control. The wiring was replaced, and outlets installed. The walls and suspended ceiling system were finished in gypsum wallboard to give a clean look. To separate the laundry, HVAC system, and water heater from the office area, we installed frosted glass doors to provide access while retaining the natural light. LED lights throughout the room provide abundant brightness. The original concrete floor was stained and left visible.
Outside, the rotten and aged wood siding was removed entirely. Where water had flowed for years, copious amounts of rot were cut away. The structure was wrapped using Zip System sheathing. Allura ColorMax 7.25” smooth lap siding and ColorMax trim were used on the exterior. Excluding a few newer windows at the rear, all windows were replaced with insulated, vinyl, Low-E windows with grills. Aluminum gutters and downspouts were installed. Sherwin Williams “Aurora Brown,” was found to blend with the color of the main house’s bricks and shingle siding, bringing the exterior color as close as possible to the original color. Cedar braced awnings with cedar shingles dressed each entryway, finishing the structure in style, blending it perfectly with the existing house.
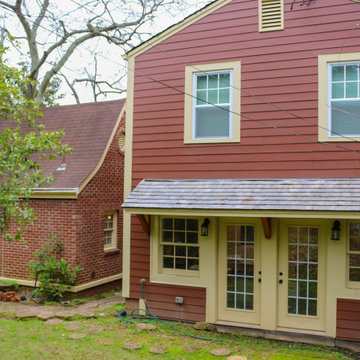
Retirement, and the need for a dedicated home office, prompted this Mountain Brook couple to engage in a remodel of their detached apartment-garage. This was the couple’s second remodel with Oak Alley.
Inside, the work focused on transforming and updating the old storage area into a practical office space for the homeowner and separate laundry area for the upstairs tenant. Rot was discovered and removed. New stud walls were constructed. The room was insulated with foam, and ductwork was connected to the existing HVAC unit to provide climate control. The wiring was replaced, and outlets installed. The walls and suspended ceiling system were finished in gypsum wallboard to give a clean look. To separate the laundry, HVAC system, and water heater from the office area, we installed frosted glass doors to provide access while retaining the natural light. LED lights throughout the room provide abundant brightness. The original concrete floor was stained and left visible.
Outside, the rotten and aged wood siding was removed entirely. Where water had flowed for years, copious amounts of rot were cut away. The structure was wrapped using Zip System sheathing. Allura ColorMax 7.25” smooth lap siding and ColorMax trim were used on the exterior. Excluding a few newer windows at the rear, all windows were replaced with insulated, vinyl, Low-E windows with grills. Aluminum gutters and downspouts were installed. Sherwin Williams “Aurora Brown,” was found to blend with the color of the main house’s bricks and shingle siding, bringing the exterior color as close as possible to the original color. Cedar braced awnings with cedar shingles dressed each entryway, finishing the structure in style, blending it perfectly with the existing house.
Кабинет в стиле кантри с бетонным полом – фото дизайна интерьера
3