Кабинет в стиле кантри с бетонным полом – фото дизайна интерьера
Сортировать:
Бюджет
Сортировать:Популярное за сегодня
61 - 80 из 132 фото
1 из 3
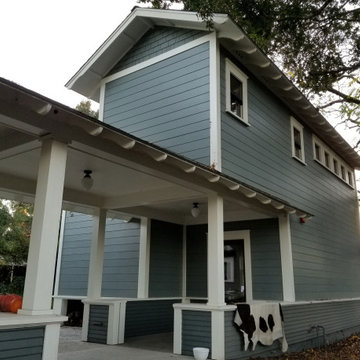
Exterior view of the office and the breezeway connecting it to the house.
На фото: кабинет среднего размера в стиле кантри с синими стенами, бетонным полом, печью-буржуйкой, серым полом и панелями на стенах с
На фото: кабинет среднего размера в стиле кантри с синими стенами, бетонным полом, печью-буржуйкой, серым полом и панелями на стенах с
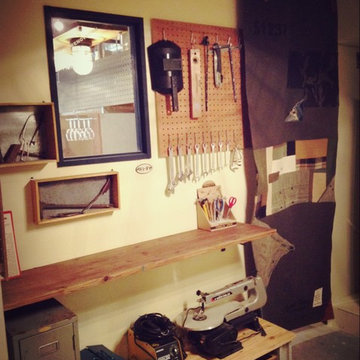
事務所兼住居の理想の暮らし方
Идея дизайна: кабинет в стиле кантри с бежевыми стенами, бетонным полом и встроенным рабочим столом
Идея дизайна: кабинет в стиле кантри с бежевыми стенами, бетонным полом и встроенным рабочим столом
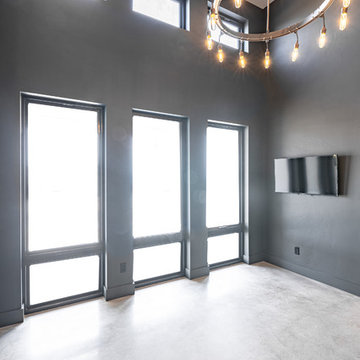
На фото: большое рабочее место в стиле кантри с серыми стенами, бетонным полом, отдельно стоящим рабочим столом и серым полом без камина с
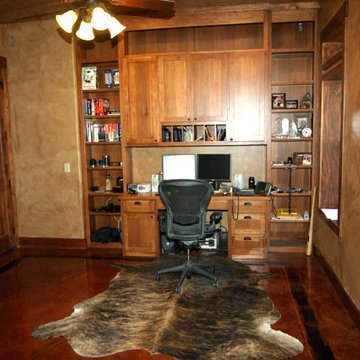
Стильный дизайн: кабинет в стиле кантри с бежевыми стенами, бетонным полом и встроенным рабочим столом - последний тренд

An old outdated barn transformed into a Pottery Barn-inspired space, blending vintage charm with modern elegance.
На фото: домашняя мастерская среднего размера в стиле кантри с белыми стенами, бетонным полом, отдельно стоящим рабочим столом, балками на потолке и стенами из вагонки без камина с
На фото: домашняя мастерская среднего размера в стиле кантри с белыми стенами, бетонным полом, отдельно стоящим рабочим столом, балками на потолке и стенами из вагонки без камина с
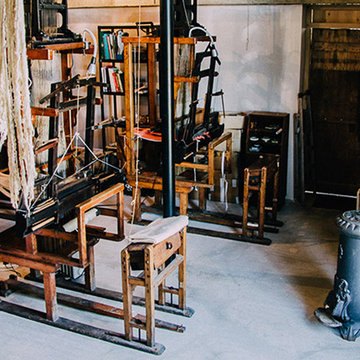
Mariette Marty
Colin Usher
На фото: кабинет среднего размера в стиле кантри с местом для рукоделия, бетонным полом и серым полом с
На фото: кабинет среднего размера в стиле кантри с местом для рукоделия, бетонным полом и серым полом с
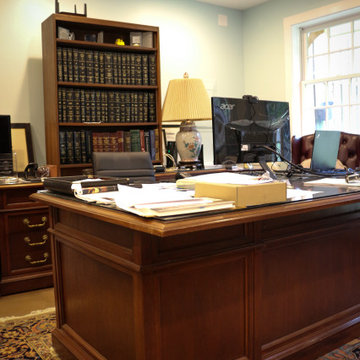
Retirement, and the need for a dedicated home office, prompted this Mountain Brook couple to engage in a remodel of their detached apartment-garage. This was the couple’s second remodel with Oak Alley.
Inside, the work focused on transforming and updating the old storage area into a practical office space for the homeowner and separate laundry area for the upstairs tenant. Rot was discovered and removed. New stud walls were constructed. The room was insulated with foam, and ductwork was connected to the existing HVAC unit to provide climate control. The wiring was replaced, and outlets installed. The walls and suspended ceiling system were finished in gypsum wallboard to give a clean look. To separate the laundry, HVAC system, and water heater from the office area, we installed frosted glass doors to provide access while retaining the natural light. LED lights throughout the room provide abundant brightness. The original concrete floor was stained and left visible.
Outside, the rotten and aged wood siding was removed entirely. Where water had flowed for years, copious amounts of rot were cut away. The structure was wrapped using Zip System sheathing. Allura ColorMax 7.25” smooth lap siding and ColorMax trim were used on the exterior. Excluding a few newer windows at the rear, all windows were replaced with insulated, vinyl, Low-E windows with grills. Aluminum gutters and downspouts were installed. Sherwin Williams “Aurora Brown,” was found to blend with the color of the main house’s bricks and shingle siding, bringing the exterior color as close as possible to the original color. Cedar braced awnings with cedar shingles dressed each entryway, finishing the structure in style, blending it perfectly with the existing house.
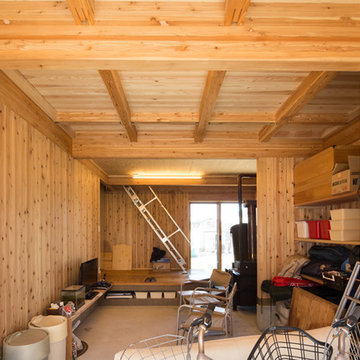
撮影:齋部 功
На фото: кабинет среднего размера в стиле кантри с местом для рукоделия, коричневыми стенами, бетонным полом, печью-буржуйкой, фасадом камина из дерева, отдельно стоящим рабочим столом и серым полом с
На фото: кабинет среднего размера в стиле кантри с местом для рукоделия, коричневыми стенами, бетонным полом, печью-буржуйкой, фасадом камина из дерева, отдельно стоящим рабочим столом и серым полом с
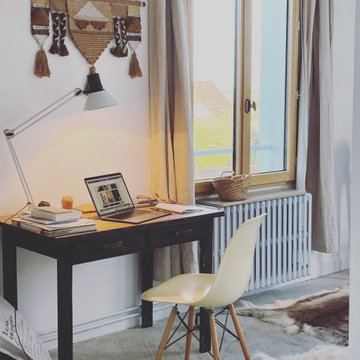
Février 2021 : à l'achat la maison est inhabitée depuis 20 ans, la dernière fille en vie du couple qui vivait là est trop fatiguée pour continuer à l’entretenir, elle veut vendre à des gens qui sont vraiment amoureux du lieu parce qu’elle y a passé toute son enfance et que ses parents y ont vécu si heureux… la maison vaut une bouchée de pain, mais elle est dans son jus, il faut tout refaire. Elle est très encombrée mais totalement saine. Il faudra refaire l’électricité c’est sûr, les fenêtres aussi. Il est entendu avec les vendeurs que tout reste, meubles, vaisselle, tout. Car il y a là beaucoup à jeter mais aussi des trésors dont on va faire des merveilles...
3 ans plus tard, beaucoup d’huile de coude et de réflexions pour customiser les meubles existants, les compléter avec peu de moyens, apporter de la lumière et de la douceur, désencombrer sans manquer de rien… voilà le résultat.
Et on s’y sent extraordinairement bien, dans cette délicieuse maison de campagne.
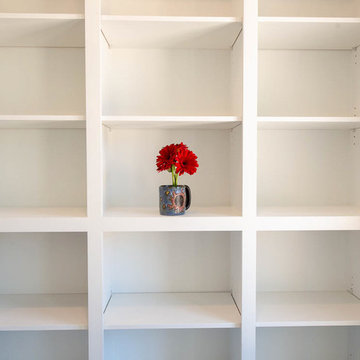
Built-in shelving in the home office.
Photography: Wayne C. Jeansonne
Пример оригинального дизайна: рабочее место среднего размера в стиле кантри с белыми стенами, бетонным полом и встроенным рабочим столом
Пример оригинального дизайна: рабочее место среднего размера в стиле кантри с белыми стенами, бетонным полом и встроенным рабочим столом
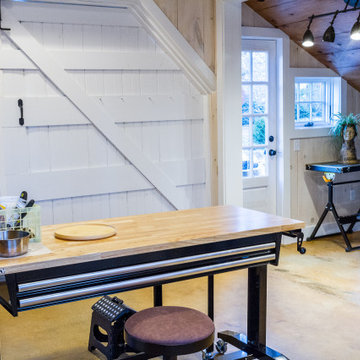
An old outdated barn transformed into a Pottery Barn-inspired space, blending vintage charm with modern elegance.
Стильный дизайн: домашняя мастерская среднего размера в стиле кантри с белыми стенами, бетонным полом, отдельно стоящим рабочим столом, балками на потолке и стенами из вагонки без камина - последний тренд
Стильный дизайн: домашняя мастерская среднего размера в стиле кантри с белыми стенами, бетонным полом, отдельно стоящим рабочим столом, балками на потолке и стенами из вагонки без камина - последний тренд
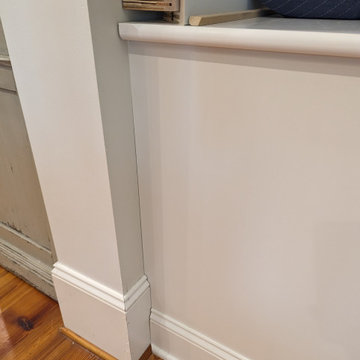
Before Caulk
Идея дизайна: большое рабочее место в стиле кантри с бежевыми стенами, бетонным полом, встроенным рабочим столом и серым полом без камина
Идея дизайна: большое рабочее место в стиле кантри с бежевыми стенами, бетонным полом, встроенным рабочим столом и серым полом без камина
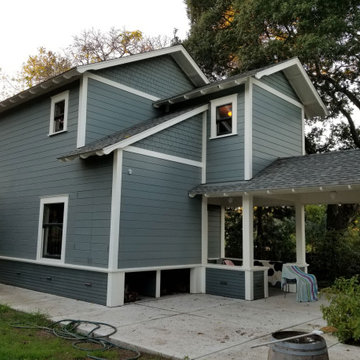
View of the office.
Идея дизайна: кабинет среднего размера в стиле кантри с синими стенами, бетонным полом, печью-буржуйкой, серым полом и панелями на стенах
Идея дизайна: кабинет среднего размера в стиле кантри с синими стенами, бетонным полом, печью-буржуйкой, серым полом и панелями на стенах
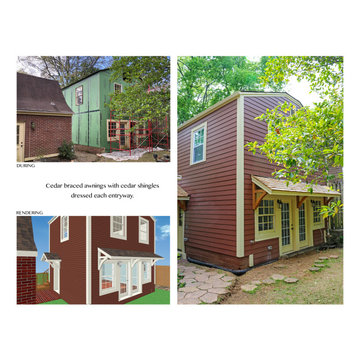
Retirement, and the need for a dedicated home office, prompted this Mountain Brook couple to engage in a remodel of their detached apartment-garage. This was the couple’s second remodel with Oak Alley.
Inside, the work focused on transforming and updating the old storage area into a practical office space for the homeowner and separate laundry area for the upstairs tenant. Rot was discovered and removed. New stud walls were constructed. The room was insulated with foam, and ductwork was connected to the existing HVAC unit to provide climate control. The wiring was replaced, and outlets installed. The walls and suspended ceiling system were finished in gypsum wallboard to give a clean look. To separate the laundry, HVAC system, and water heater from the office area, we installed frosted glass doors to provide access while retaining the natural light. LED lights throughout the room provide abundant brightness. The original concrete floor was stained and left visible.
Outside, the rotten and aged wood siding was removed entirely. Where water had flowed for years, copious amounts of rot were cut away. The structure was wrapped using Zip System sheathing. Allura ColorMax 7.25” smooth lap siding and ColorMax trim were used on the exterior. Excluding a few newer windows at the rear, all windows were replaced with insulated, vinyl, Low-E windows with grills. Aluminum gutters and downspouts were installed. Sherwin Williams “Aurora Brown,” was found to blend with the color of the main house’s bricks and shingle siding, bringing the exterior color as close as possible to the original color. Cedar braced awnings with cedar shingles dressed each entryway, finishing the structure in style, blending it perfectly with the existing house.
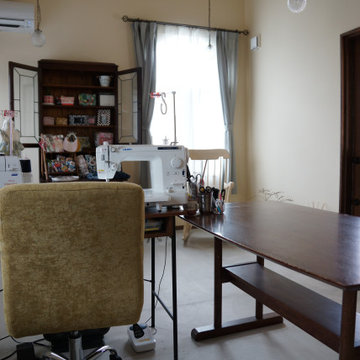
На фото: домашняя мастерская в стиле кантри с белыми стенами, бетонным полом и серым полом
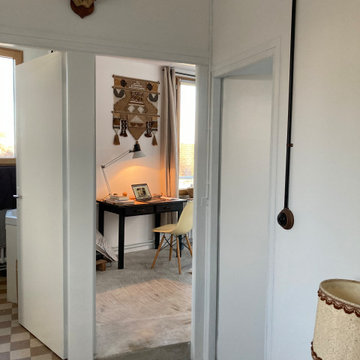
Février 2021 : à l'achat la maison est inhabitée depuis 20 ans, la dernière fille en vie du couple qui vivait là est trop fatiguée pour continuer à l’entretenir, elle veut vendre à des gens qui sont vraiment amoureux du lieu parce qu’elle y a passé toute son enfance et que ses parents y ont vécu si heureux… la maison vaut une bouchée de pain, mais elle est dans son jus, il faut tout refaire. Elle est très encombrée mais totalement saine. Il faudra refaire l’électricité c’est sûr, les fenêtres aussi. Il est entendu avec les vendeurs que tout reste, meubles, vaisselle, tout. Car il y a là beaucoup à jeter mais aussi des trésors dont on va faire des merveilles...
3 ans plus tard, beaucoup d’huile de coude et de réflexions pour customiser les meubles existants, les compléter avec peu de moyens, apporter de la lumière et de la douceur, désencombrer sans manquer de rien… voilà le résultat.
Et on s’y sent extraordinairement bien, dans cette délicieuse maison de campagne.
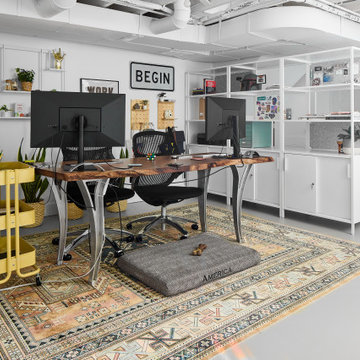
На фото: кабинет в стиле кантри с белыми стенами, бетонным полом, серым полом и балками на потолке с
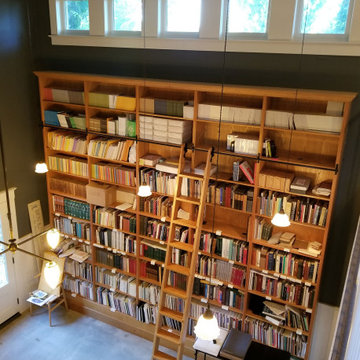
This is a view of a custom bookshelf the owner had made for a previous space that needed to be incorporated into the project
На фото: кабинет среднего размера в стиле кантри с бетонным полом и серым полом
На фото: кабинет среднего размера в стиле кантри с бетонным полом и серым полом
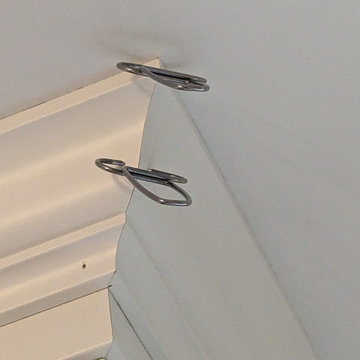
Close up of our crown joint before caulk
На фото: большое рабочее место в стиле кантри с бежевыми стенами, бетонным полом, встроенным рабочим столом и серым полом без камина
На фото: большое рабочее место в стиле кантри с бежевыми стенами, бетонным полом, встроенным рабочим столом и серым полом без камина
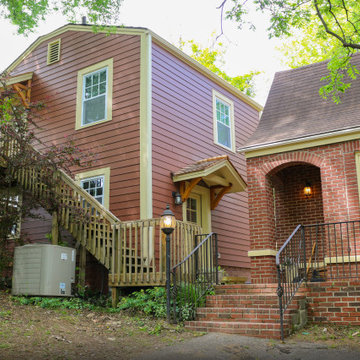
Retirement, and the need for a dedicated home office, prompted this Mountain Brook couple to engage in a remodel of their detached apartment-garage. This was the couple’s second remodel with Oak Alley.
Inside, the work focused on transforming and updating the old storage area into a practical office space for the homeowner and separate laundry area for the upstairs tenant. Rot was discovered and removed. New stud walls were constructed. The room was insulated with foam, and ductwork was connected to the existing HVAC unit to provide climate control. The wiring was replaced, and outlets installed. The walls and suspended ceiling system were finished in gypsum wallboard to give a clean look. To separate the laundry, HVAC system, and water heater from the office area, we installed frosted glass doors to provide access while retaining the natural light. LED lights throughout the room provide abundant brightness. The original concrete floor was stained and left visible.
Outside, the rotten and aged wood siding was removed entirely. Where water had flowed for years, copious amounts of rot were cut away. The structure was wrapped using Zip System sheathing. Allura ColorMax 7.25” smooth lap siding and ColorMax trim were used on the exterior. Excluding a few newer windows at the rear, all windows were replaced with insulated, vinyl, Low-E windows with grills. Aluminum gutters and downspouts were installed. Sherwin Williams “Aurora Brown,” was found to blend with the color of the main house’s bricks and shingle siding, bringing the exterior color as close as possible to the original color. Cedar braced awnings with cedar shingles dressed each entryway, finishing the structure in style, blending it perfectly with the existing house.
Кабинет в стиле кантри с бетонным полом – фото дизайна интерьера
4