Кабинет в стиле модернизм с бетонным полом – фото дизайна интерьера
Сортировать:
Бюджет
Сортировать:Популярное за сегодня
1 - 20 из 543 фото
1 из 3
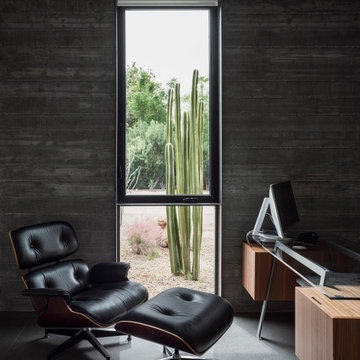
Photo by Roehner + Ryan
Пример оригинального дизайна: кабинет в стиле модернизм с бетонным полом и отдельно стоящим рабочим столом
Пример оригинального дизайна: кабинет в стиле модернизм с бетонным полом и отдельно стоящим рабочим столом

Settled within a graffiti-covered laneway in the trendy heart of Mt Lawley you will find this four-bedroom, two-bathroom home.
The owners; a young professional couple wanted to build a raw, dark industrial oasis that made use of every inch of the small lot. Amenities aplenty, they wanted their home to complement the urban inner-city lifestyle of the area.
One of the biggest challenges for Limitless on this project was the small lot size & limited access. Loading materials on-site via a narrow laneway required careful coordination and a well thought out strategy.
Paramount in bringing to life the client’s vision was the mixture of materials throughout the home. For the second story elevation, black Weathertex Cladding juxtaposed against the white Sto render creates a bold contrast.
Upon entry, the room opens up into the main living and entertaining areas of the home. The kitchen crowns the family & dining spaces. The mix of dark black Woodmatt and bespoke custom cabinetry draws your attention. Granite benchtops and splashbacks soften these bold tones. Storage is abundant.
Polished concrete flooring throughout the ground floor blends these zones together in line with the modern industrial aesthetic.
A wine cellar under the staircase is visible from the main entertaining areas. Reclaimed red brickwork can be seen through the frameless glass pivot door for all to appreciate — attention to the smallest of details in the custom mesh wine rack and stained circular oak door handle.
Nestled along the north side and taking full advantage of the northern sun, the living & dining open out onto a layered alfresco area and pool. Bordering the outdoor space is a commissioned mural by Australian illustrator Matthew Yong, injecting a refined playfulness. It’s the perfect ode to the street art culture the laneways of Mt Lawley are so famous for.
Engineered timber flooring flows up the staircase and throughout the rooms of the first floor, softening the private living areas. Four bedrooms encircle a shared sitting space creating a contained and private zone for only the family to unwind.
The Master bedroom looks out over the graffiti-covered laneways bringing the vibrancy of the outside in. Black stained Cedarwest Squareline cladding used to create a feature bedhead complements the black timber features throughout the rest of the home.
Natural light pours into every bedroom upstairs, designed to reflect a calamity as one appreciates the hustle of inner city living outside its walls.
Smart wiring links each living space back to a network hub, ensuring the home is future proof and technology ready. An intercom system with gate automation at both the street and the lane provide security and the ability to offer guests access from the comfort of their living area.
Every aspect of this sophisticated home was carefully considered and executed. Its final form; a modern, inner-city industrial sanctuary with its roots firmly grounded amongst the vibrant urban culture of its surrounds.

Modern farmhouse renovation, with at-home artist studio. Photos by Elizabeth Pedinotti Haynes
Стильный дизайн: большой кабинет в стиле модернизм с местом для рукоделия, белыми стенами, бетонным полом, встроенным рабочим столом и серым полом - последний тренд
Стильный дизайн: большой кабинет в стиле модернизм с местом для рукоделия, белыми стенами, бетонным полом, встроенным рабочим столом и серым полом - последний тренд
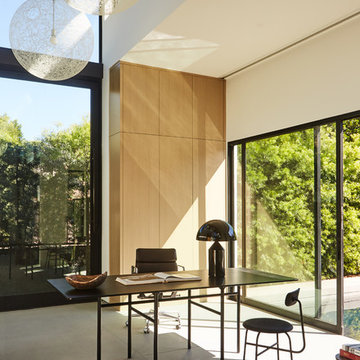
Идея дизайна: кабинет в стиле модернизм с белыми стенами, бетонным полом, отдельно стоящим рабочим столом и серым полом
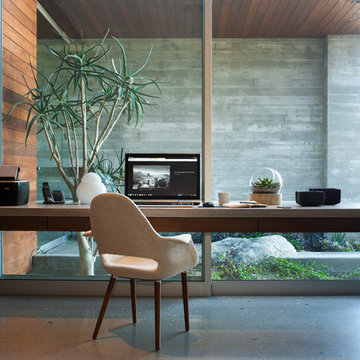
Michal Utterback
На фото: кабинет в стиле модернизм с бетонным полом и встроенным рабочим столом с
На фото: кабинет в стиле модернизм с бетонным полом и встроенным рабочим столом с
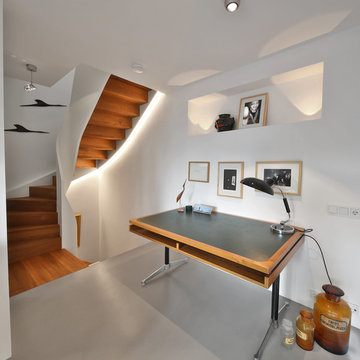
Wo im Bestand noch eine einläufige Treppe den Raum durchtrennt und viel Verkehrsfläche benötigt hat, ist nun ein Arbeitsraum entstanden.
На фото: рабочее место среднего размера в стиле модернизм с белыми стенами, бетонным полом, отдельно стоящим рабочим столом и серым полом без камина с
На фото: рабочее место среднего размера в стиле модернизм с белыми стенами, бетонным полом, отдельно стоящим рабочим столом и серым полом без камина с
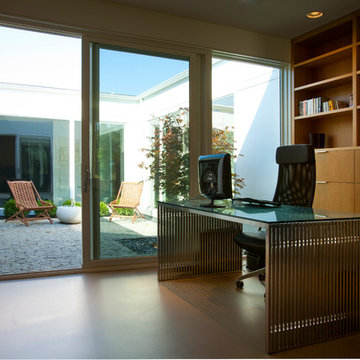
Ross Van Pelt
Пример оригинального дизайна: кабинет в стиле модернизм с бетонным полом
Пример оригинального дизайна: кабинет в стиле модернизм с бетонным полом
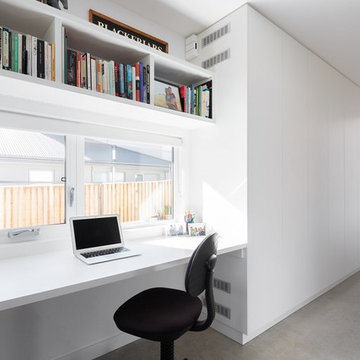
Rod Vargas
На фото: кабинет в стиле модернизм с белыми стенами, бетонным полом и встроенным рабочим столом
На фото: кабинет в стиле модернизм с белыми стенами, бетонным полом и встроенным рабочим столом
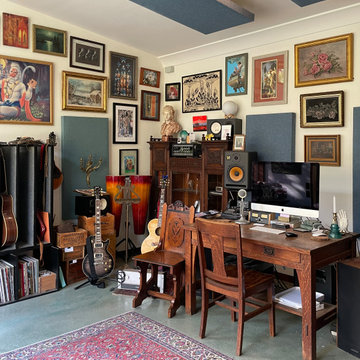
Идея дизайна: маленькая домашняя мастерская в стиле модернизм с белыми стенами, бетонным полом, отдельно стоящим рабочим столом и серым полом для на участке и в саду

На фото: рабочее место в стиле модернизм с бетонным полом, отдельно стоящим рабочим столом и серым полом
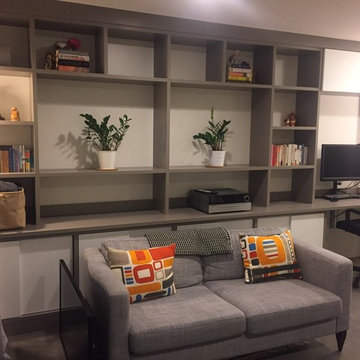
Идея дизайна: кабинет среднего размера в стиле модернизм с белыми стенами, бетонным полом и встроенным рабочим столом
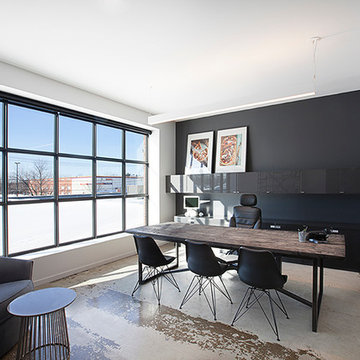
Идея дизайна: большой кабинет в стиле модернизм с черными стенами, бетонным полом и отдельно стоящим рабочим столом
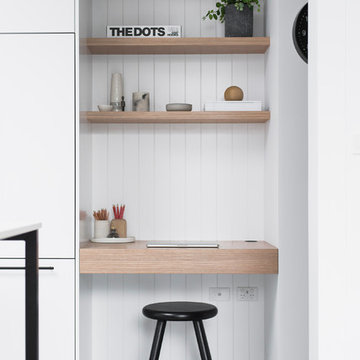
Esteban La Tessa
На фото: большой кабинет в стиле модернизм с бетонным полом, серым полом, белыми стенами и встроенным рабочим столом
На фото: большой кабинет в стиле модернизм с бетонным полом, серым полом, белыми стенами и встроенным рабочим столом
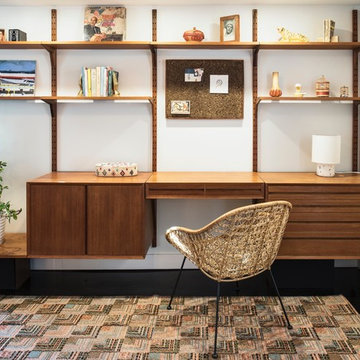
Vintage wall hung Cado shelving and desk unit.
Drew Kelly Photography
Источник вдохновения для домашнего уюта: маленький кабинет в стиле модернизм с белыми стенами, бетонным полом, встроенным рабочим столом и черным полом для на участке и в саду
Источник вдохновения для домашнего уюта: маленький кабинет в стиле модернизм с белыми стенами, бетонным полом, встроенным рабочим столом и черным полом для на участке и в саду
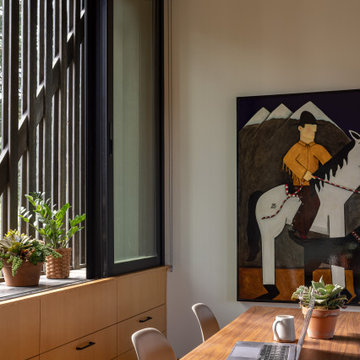
Wood screening echoes the vineyard trellises and shades the house from the height of the summer sun. At the workspace, the screen's offset distance from the window creates a clever spot to set houseplants. Photography: Andrew Pogue Photography.
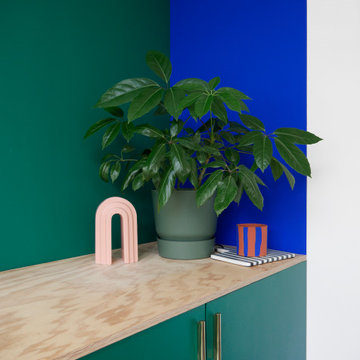
Стильный дизайн: кабинет среднего размера в стиле модернизм с местом для рукоделия, зелеными стенами, бетонным полом, отдельно стоящим рабочим столом и серым полом - последний тренд
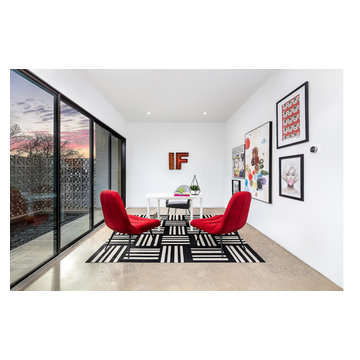
Стильный дизайн: большое рабочее место в стиле модернизм с белыми стенами, бетонным полом, отдельно стоящим рабочим столом и серым полом без камина - последний тренд
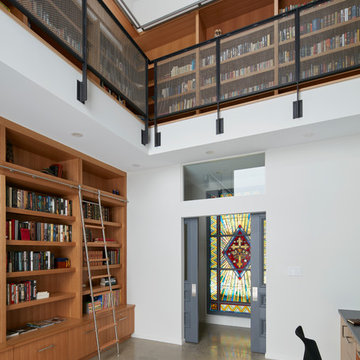
The client’s brief was to create a space reminiscent of their beloved downtown Chicago industrial loft, in a rural farm setting, while incorporating their unique collection of vintage and architectural salvage. The result is a custom designed space that blends life on the farm with an industrial sensibility.
The new house is located on approximately the same footprint as the original farm house on the property. Barely visible from the road due to the protection of conifer trees and a long driveway, the house sits on the edge of a field with views of the neighbouring 60 acre farm and creek that runs along the length of the property.
The main level open living space is conceived as a transparent social hub for viewing the landscape. Large sliding glass doors create strong visual connections with an adjacent barn on one end and a mature black walnut tree on the other.
The house is situated to optimize views, while at the same time protecting occupants from blazing summer sun and stiff winter winds. The wall to wall sliding doors on the south side of the main living space provide expansive views to the creek, and allow for breezes to flow throughout. The wrap around aluminum louvered sun shade tempers the sun.
The subdued exterior material palette is defined by horizontal wood siding, standing seam metal roofing and large format polished concrete blocks.
The interiors were driven by the owners’ desire to have a home that would properly feature their unique vintage collection, and yet have a modern open layout. Polished concrete floors and steel beams on the main level set the industrial tone and are paired with a stainless steel island counter top, backsplash and industrial range hood in the kitchen. An old drinking fountain is built-in to the mudroom millwork, carefully restored bi-parting doors frame the library entrance, and a vibrant antique stained glass panel is set into the foyer wall allowing diffused coloured light to spill into the hallway. Upstairs, refurbished claw foot tubs are situated to view the landscape.
The double height library with mezzanine serves as a prominent feature and quiet retreat for the residents. The white oak millwork exquisitely displays the homeowners’ vast collection of books and manuscripts. The material palette is complemented by steel counter tops, stainless steel ladder hardware and matte black metal mezzanine guards. The stairs carry the same language, with white oak open risers and stainless steel woven wire mesh panels set into a matte black steel frame.
The overall effect is a truly sublime blend of an industrial modern aesthetic punctuated by personal elements of the owners’ storied life.
Photography: James Brittain

森を眺める家 撮影 岡本公二
Свежая идея для дизайна: домашняя мастерская в стиле модернизм с серыми стенами, бетонным полом, встроенным рабочим столом и белым полом - отличное фото интерьера
Свежая идея для дизайна: домашняя мастерская в стиле модернизм с серыми стенами, бетонным полом, встроенным рабочим столом и белым полом - отличное фото интерьера
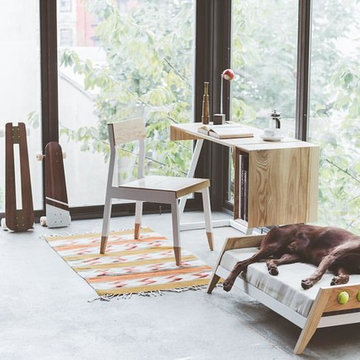
На фото: рабочее место среднего размера в стиле модернизм с бежевыми стенами, бетонным полом, отдельно стоящим рабочим столом и серым полом без камина
Кабинет в стиле модернизм с бетонным полом – фото дизайна интерьера
1