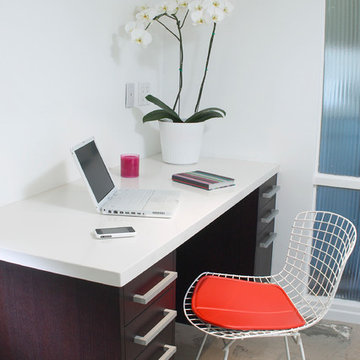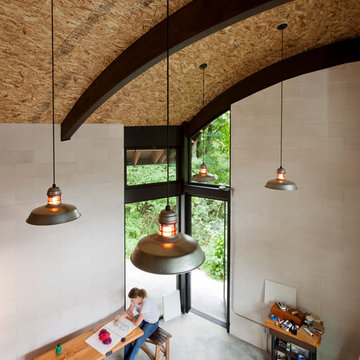Кабинет с бетонным полом – фото дизайна интерьера
Сортировать:
Бюджет
Сортировать:Популярное за сегодня
141 - 160 из 2 640 фото
1 из 2
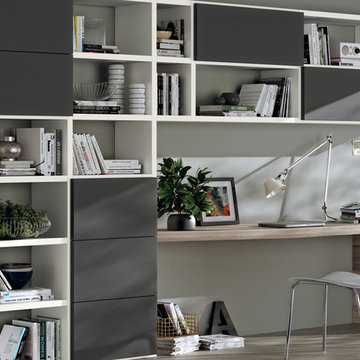
Scavolini programme to furnish homes with versatility, convenience and style.
Design that makes no distinction between personalisation and personality.
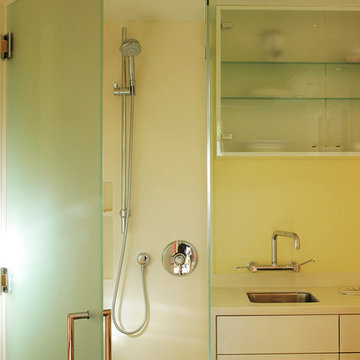
Photo by Langdon Clay
Идея дизайна: маленький кабинет в стиле неоклассика (современная классика) с желтыми стенами, бетонным полом и встроенным рабочим столом без камина для на участке и в саду
Идея дизайна: маленький кабинет в стиле неоклассика (современная классика) с желтыми стенами, бетонным полом и встроенным рабочим столом без камина для на участке и в саду
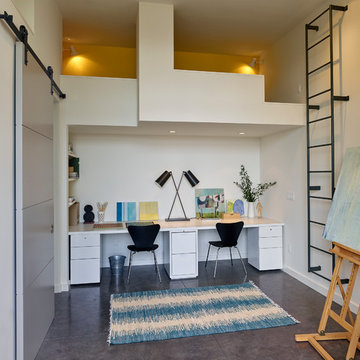
Источник вдохновения для домашнего уюта: кабинет в современном стиле с белыми стенами, бетонным полом, отдельно стоящим рабочим столом и серым полом
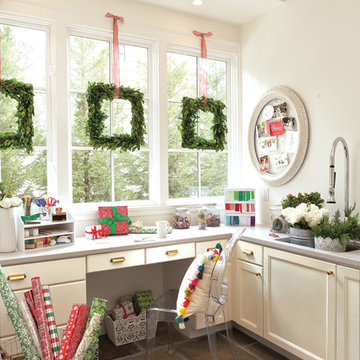
Стильный дизайн: кабинет среднего размера в классическом стиле с местом для рукоделия, белыми стенами, бетонным полом, встроенным рабочим столом и серым полом без камина - последний тренд
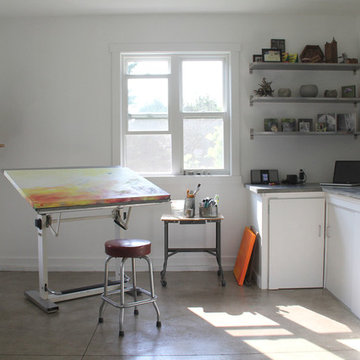
Amy J Greving
Пример оригинального дизайна: маленькая домашняя мастерская в стиле лофт с белыми стенами, отдельно стоящим рабочим столом и бетонным полом без камина для на участке и в саду
Пример оригинального дизайна: маленькая домашняя мастерская в стиле лофт с белыми стенами, отдельно стоящим рабочим столом и бетонным полом без камина для на участке и в саду
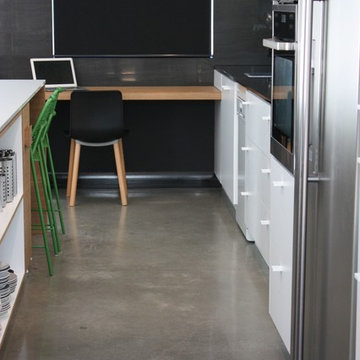
Пример оригинального дизайна: кабинет с черными стенами, бетонным полом и встроенным рабочим столом
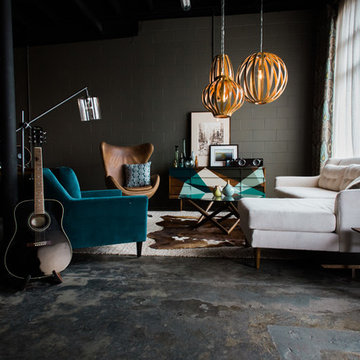
We turned this large 1950's garage into a personal design studio for a textile designer and her team. We embraced the industrial aesthetic of the space and chose to keep the exposed brick walls and clear coat the concrete floors.
The natural age and patina really came through.
- Photography by Anne Simone
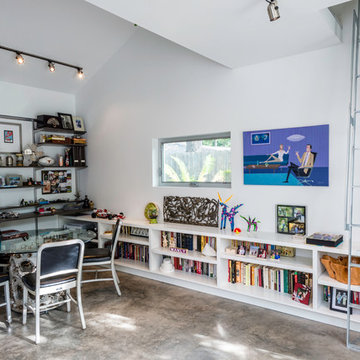
Photography: Max Burkhalter
Источник вдохновения для домашнего уюта: домашняя мастерская среднего размера в современном стиле с белыми стенами, бетонным полом и встроенным рабочим столом
Источник вдохновения для домашнего уюта: домашняя мастерская среднего размера в современном стиле с белыми стенами, бетонным полом и встроенным рабочим столом
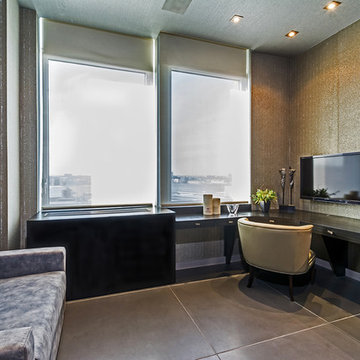
home office
Gerard Garcia @gerardgarcia
На фото: рабочее место среднего размера в стиле лофт с бетонным полом, встроенным рабочим столом, коричневыми стенами и серым полом
На фото: рабочее место среднего размера в стиле лофт с бетонным полом, встроенным рабочим столом, коричневыми стенами и серым полом
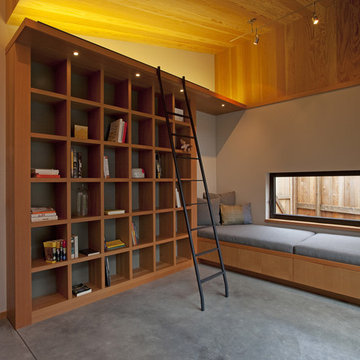
Library
Photo by Ron Bolander
Идея дизайна: большой домашняя библиотека в современном стиле с бетонным полом, серыми стенами и серым полом
Идея дизайна: большой домашняя библиотека в современном стиле с бетонным полом, серыми стенами и серым полом
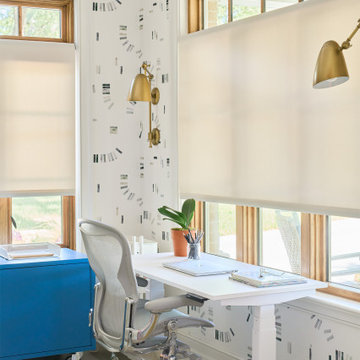
Пример оригинального дизайна: рабочее место среднего размера в стиле неоклассика (современная классика) с бетонным полом, отдельно стоящим рабочим столом, серым полом и обоями на стенах
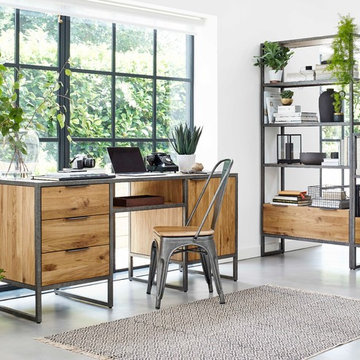
Brooklyn Computer Desk, Natural Solid Oak and Metal, Oak Furniture Land
Brooklyn Dining Chair, Natural Solid Oak and Metal, Oak Furniture Land
Brooklyn Large Bookcase, Natural Solid Oak and Metal, Oak Furniture Land
Brooklyn Small Bookcase, Natural Solid Oak and Metal, Oak Furniture Land
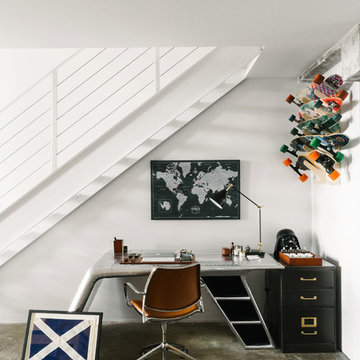
Photos by Julia Robbs for Homepolish
Источник вдохновения для домашнего уюта: кабинет в стиле лофт с белыми стенами, бетонным полом, отдельно стоящим рабочим столом и серым полом
Источник вдохновения для домашнего уюта: кабинет в стиле лофт с белыми стенами, бетонным полом, отдельно стоящим рабочим столом и серым полом
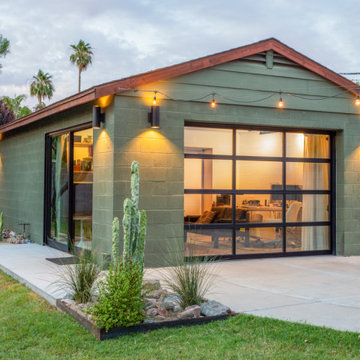
exterior view of converted garage into livable space
Свежая идея для дизайна: домашняя мастерская среднего размера с белыми стенами, бетонным полом, отдельно стоящим рабочим столом и балками на потолке - отличное фото интерьера
Свежая идея для дизайна: домашняя мастерская среднего размера с белыми стенами, бетонным полом, отдельно стоящим рабочим столом и балками на потолке - отличное фото интерьера
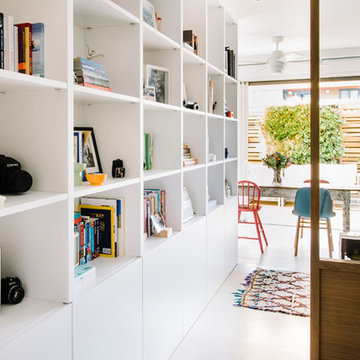
El despacho permite el acceso desde la entrada de la vivienda y desde el espacio abierto con el que comparte una gran librería que diseñamos a medida. De esta forma, en algunos momentos la zona de trabajo está totalmente integrada en la zona abierta y en otros permitía tener privacidad.
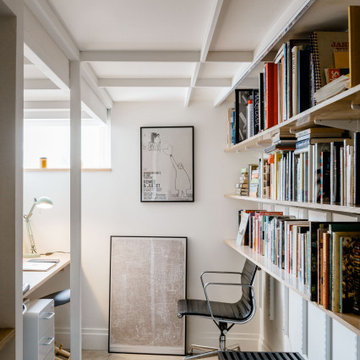
The compact home office features a built in desk of maple plywood and wall-mounted shelves using the Elfa storage system.
Идея дизайна: маленькое рабочее место в стиле лофт с белыми стенами, бетонным полом, встроенным рабочим столом и серым полом без камина для на участке и в саду
Идея дизайна: маленькое рабочее место в стиле лофт с белыми стенами, бетонным полом, встроенным рабочим столом и серым полом без камина для на участке и в саду
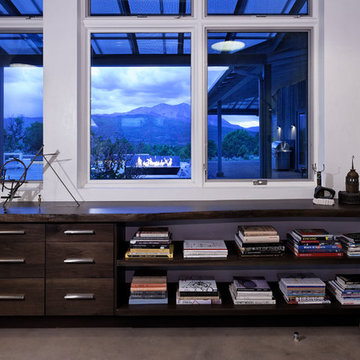
PHOTOS: Mountain Home Photo
CONTRACTOR: 3C Construction
Main level living: 1455 sq ft
Upper level Living: 1015 sq ft
Guest Wing / Office: 520 sq ft
Total Living: 2990 sq ft
Studio Space: 1520 sq ft
2 Car Garage : 575 sq ft
General Contractor: 3C Construction: Steve Lee
The client, a sculpture artist, and his wife came to J.P.A. only wanting a studio next to their home. During the design process it grew to having a living space above the studio, which grew to having a small house attached to the studio forming a compound. At this point it became clear to the client; the project was outgrowing the neighborhood. After re-evaluating the project, the live / work compound is currently sited in a natural protected nest with post card views of Mount Sopris & the Roaring Fork Valley. The courtyard compound consist of the central south facing piece being the studio flanked by a simple 2500 sq ft 2 bedroom, 2 story house one the west side, and a multi purpose guest wing /studio on the east side. The evolution of this compound came to include the desire to have the building blend into the surrounding landscape, and at the same time become the backdrop to create and display his sculpture.
“Jess has been our architect on several projects over the past ten years. He is easy to work with, and his designs are interesting and thoughtful. He always carefully listens to our ideas and is able to create a plan that meets our needs both as individuals and as a family. We highly recommend Jess Pedersen Architecture”.
- Client
“As a general contractor, I can highly recommend Jess. His designs are very pleasing with a lot of thought put in to how they are lived in. He is a real team player, adding greatly to collaborative efforts and making the process smoother for all involved. Further, he gets information out on or ahead of schedule. Really been a pleasure working with Jess and hope to do more together in the future!”
Steve Lee - 3C Construction
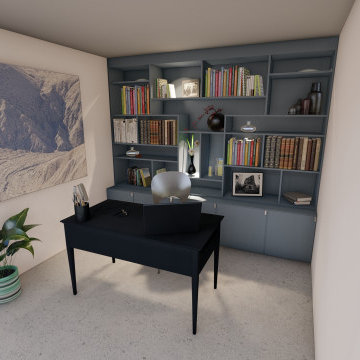
Les besoins de ce client ont évolué et il souhaitait transformer cette chambre inutilisée en un bureau sur-mesure. Pour joindre l'utile à l'agréable nous avons optimiser l'espace.
Кабинет с бетонным полом – фото дизайна интерьера
8
