Кабинет с бетонным полом – фото дизайна интерьера
Сортировать:
Бюджет
Сортировать:Популярное за сегодня
181 - 200 из 2 641 фото
1 из 2
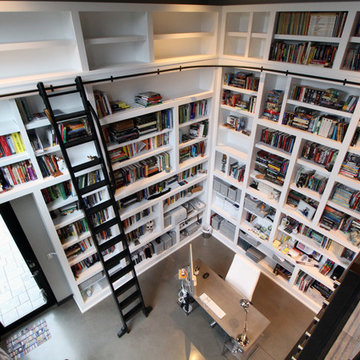
Источник вдохновения для домашнего уюта: большой домашняя библиотека в стиле модернизм с белыми стенами, бетонным полом, двусторонним камином, фасадом камина из дерева и отдельно стоящим рабочим столом
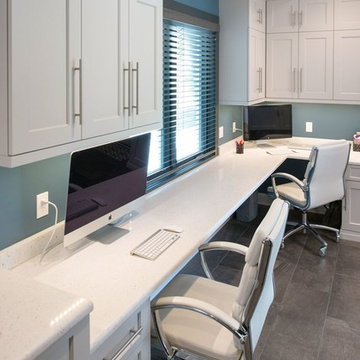
Источник вдохновения для домашнего уюта: большое рабочее место в классическом стиле с синими стенами, встроенным рабочим столом, бетонным полом и серым полом без камина
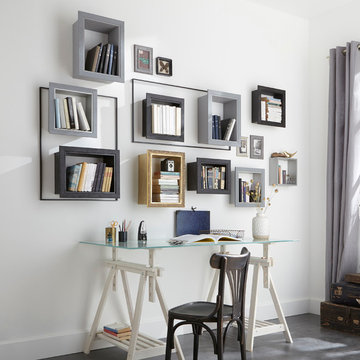
Стильный дизайн: рабочее место среднего размера в современном стиле с белыми стенами, отдельно стоящим рабочим столом и бетонным полом без камина - последний тренд
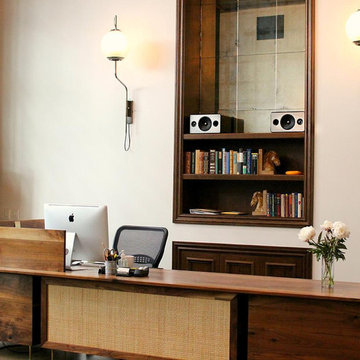
Свежая идея для дизайна: большое рабочее место в классическом стиле с бежевыми стенами, бетонным полом, отдельно стоящим рабочим столом и бежевым полом без камина - отличное фото интерьера
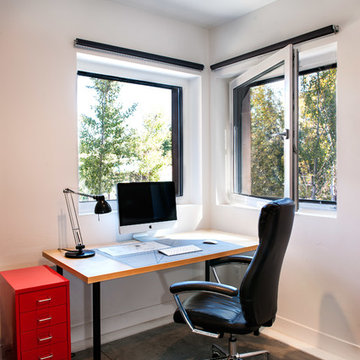
Located in, Summit Park, Park City UT lies one of the most efficient houses in the country. The Summit Haus – designed and built by Chris Price of PCD+B, is an exploration in design and construction of advanced high performance housing. Seeing a rising demand for sustainable housing along with rising Carbon emissions leading to global warming, this house strives to show that sensible, good design can create spaces adequate for today’s housing demands while adhering to strict standards. The house was designed to meet the very rigid Passiv House rating system – 90% more efficient than a typical home in the area.
The house itself was intended to nestle neatly into the 45 degree sloped site and to take full advantage of the limited solar access and views. The views range from short, highly wooded views to a long corridor out towards the Uinta Mountain range towards the east. The house was designed and built based off Passiv Haus standards, and the framing and ventilation became critical elements to maintain such minimal energy requirements.
Zola triple-pane, tilt-and-turn Thermo uPVC windows contribute substantially to the home’s energy efficiency, and takes advantage of the beautiful surrounding of the location, including forrest views from the deck off of the kitchen.
Photographer: Douglas Burke
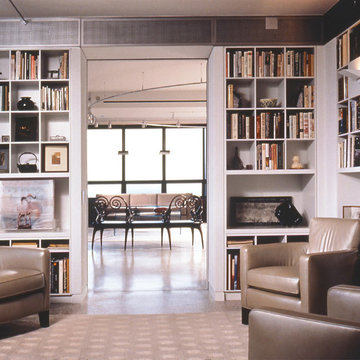
Jon Miller and Christopher Barrett
Идея дизайна: домашняя библиотека среднего размера в стиле лофт с белыми стенами, бетонным полом и серым полом
Идея дизайна: домашняя библиотека среднего размера в стиле лофт с белыми стенами, бетонным полом и серым полом
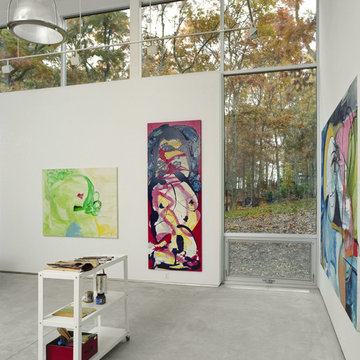
Photo: Bilyana Dimitrova Photography ©2007
На фото: кабинет в стиле модернизм с бетонным полом
На фото: кабинет в стиле модернизм с бетонным полом
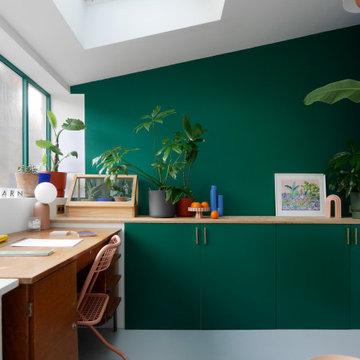
Свежая идея для дизайна: кабинет среднего размера в стиле модернизм с местом для рукоделия, зелеными стенами, бетонным полом, отдельно стоящим рабочим столом и серым полом - отличное фото интерьера
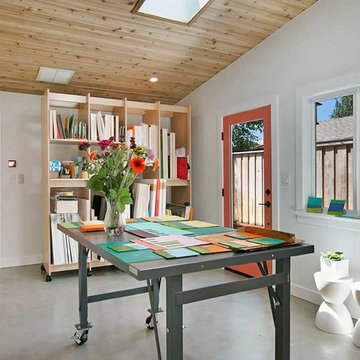
Both exterior doors are painted in a fun pop of color.
Идея дизайна: домашняя мастерская среднего размера в скандинавском стиле с белыми стенами, бетонным полом и серым полом
Идея дизайна: домашняя мастерская среднего размера в скандинавском стиле с белыми стенами, бетонным полом и серым полом
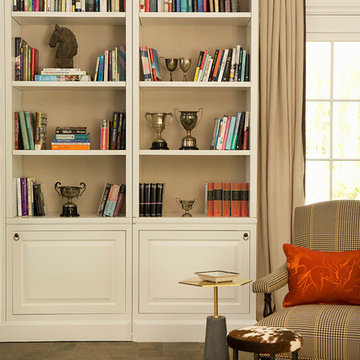
Идея дизайна: домашняя библиотека среднего размера в морском стиле с белыми стенами, бетонным полом и коричневым полом без камина
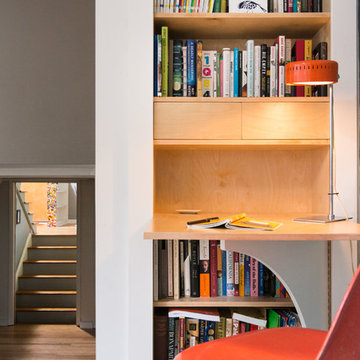
CJ South
На фото: маленький кабинет в стиле ретро с бетонным полом, встроенным рабочим столом и серым полом для на участке и в саду
На фото: маленький кабинет в стиле ретро с бетонным полом, встроенным рабочим столом и серым полом для на участке и в саду
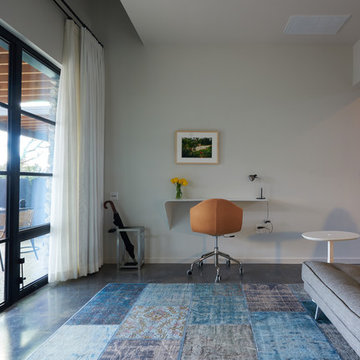
Источник вдохновения для домашнего уюта: кабинет среднего размера в стиле модернизм с белыми стенами, бетонным полом, встроенным рабочим столом и серым полом без камина
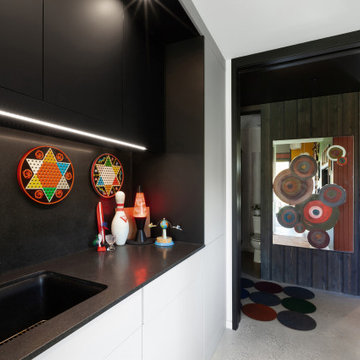
Art Studio features craft sink and ample built-in storage - Architect: HAUS | Architecture For Modern Lifestyles - Builder: WERK | Building Modern - Photo: HAUS
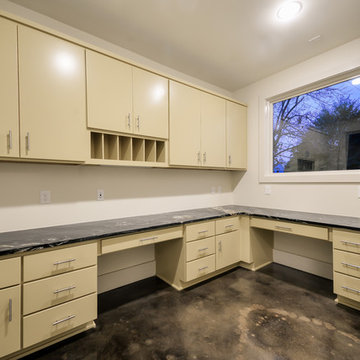
На фото: рабочее место среднего размера в современном стиле с бежевыми стенами, бетонным полом и встроенным рабочим столом
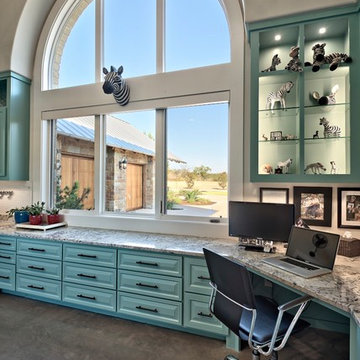
Стильный дизайн: большой кабинет в стиле неоклассика (современная классика) с синими стенами, бетонным полом и встроенным рабочим столом - последний тренд
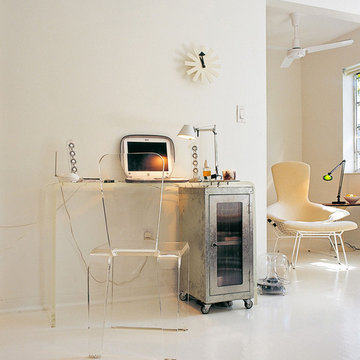
Pep Escoda
На фото: маленькое рабочее место в стиле лофт с белыми стенами, бетонным полом и отдельно стоящим рабочим столом без камина для на участке и в саду
На фото: маленькое рабочее место в стиле лофт с белыми стенами, бетонным полом и отдельно стоящим рабочим столом без камина для на участке и в саду
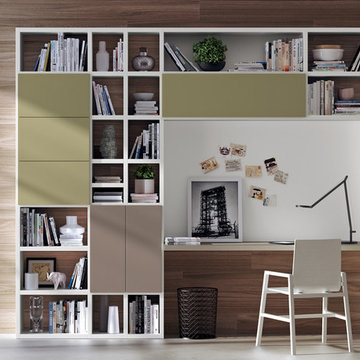
Scavolini programme to furnish homes with versatility, convenience and style.
Design that makes no distinction between personalisation and personality.
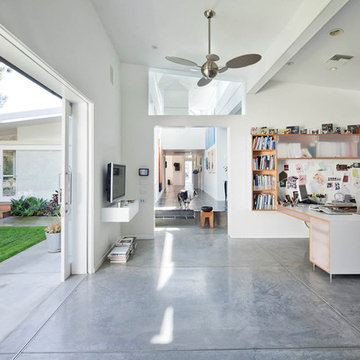
The owners of this mid-century post-and-beam Pasadena house overlooking the Arroyo Seco asked us to add onto and adapt the house to meet their current needs. The renovation infused the home with a contemporary aesthetic while retaining the home's original character (reminiscent of Cliff May's Ranch-style houses) the project includes and extension to the master bedroom, a new outdoor living room, and updates to the pool, pool house, landscape, and hardscape. we were also asked to design and fabricate custom cabinetry for the home office and an aluminum and glass table for the dining room.
PROJECT TEAM: Peter Tolkin,Angela Uriu, Dan Parks, Anthony Denzer, Leigh Jerrard,Ted Rubenstein, Christopher Girt
ENGINEERS: Charles Tan + Associates (Structural)
LANDSCAPE: Elysian Landscapes
GENERAL CONTRACTOR: Western Installations
PHOTOGRAPHER:Peter Tolkin
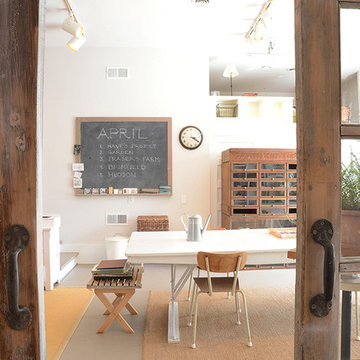
Charlie Samuels
Свежая идея для дизайна: домашняя мастерская в стиле кантри с белыми стенами, бетонным полом и отдельно стоящим рабочим столом - отличное фото интерьера
Свежая идея для дизайна: домашняя мастерская в стиле кантри с белыми стенами, бетонным полом и отдельно стоящим рабочим столом - отличное фото интерьера
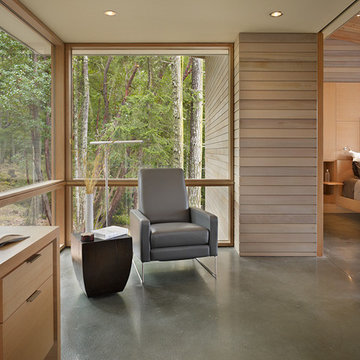
Benjamin Benschneider
Источник вдохновения для домашнего уюта: рабочее место в современном стиле с белыми стенами, бетонным полом и встроенным рабочим столом
Источник вдохновения для домашнего уюта: рабочее место в современном стиле с белыми стенами, бетонным полом и встроенным рабочим столом
Кабинет с бетонным полом – фото дизайна интерьера
10