Кабинет с белыми стенами и бетонным полом – фото дизайна интерьера
Сортировать:Популярное за сегодня
1 - 20 из 1 304 фото

An old outdated barn transformed into a Pottery Barn-inspired space, blending vintage charm with modern elegance.
На фото: домашняя мастерская среднего размера в стиле кантри с белыми стенами, бетонным полом, отдельно стоящим рабочим столом, балками на потолке и стенами из вагонки без камина с
На фото: домашняя мастерская среднего размера в стиле кантри с белыми стенами, бетонным полом, отдельно стоящим рабочим столом, балками на потолке и стенами из вагонки без камина с

Пример оригинального дизайна: кабинет в стиле неоклассика (современная классика) с белыми стенами, бетонным полом, отдельно стоящим рабочим столом, серым полом, балками на потолке, сводчатым потолком и стенами из вагонки без камина
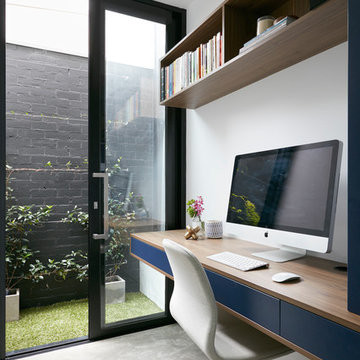
Tom Roe
На фото: рабочее место в современном стиле с белыми стенами, бетонным полом и встроенным рабочим столом с
На фото: рабочее место в современном стиле с белыми стенами, бетонным полом и встроенным рабочим столом с
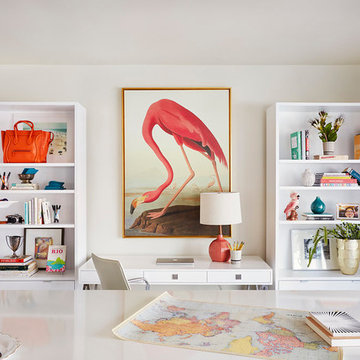
Свежая идея для дизайна: маленькое рабочее место в современном стиле с белыми стенами, отдельно стоящим рабочим столом и бетонным полом для на участке и в саду - отличное фото интерьера
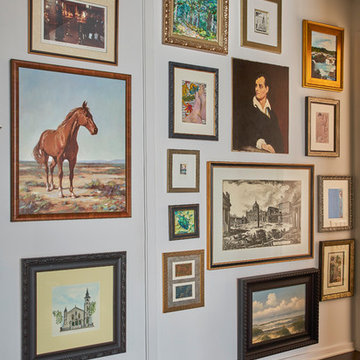
Идея дизайна: рабочее место среднего размера в современном стиле с белыми стенами, бетонным полом и отдельно стоящим рабочим столом без камина
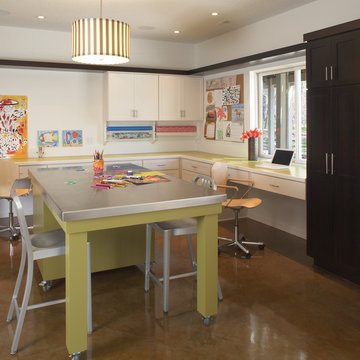
Photography by John Reed Forsman
Пример оригинального дизайна: кабинет среднего размера в современном стиле с белыми стенами, бетонным полом, местом для рукоделия и встроенным рабочим столом без камина
Пример оригинального дизайна: кабинет среднего размера в современном стиле с белыми стенами, бетонным полом, местом для рукоделия и встроенным рабочим столом без камина
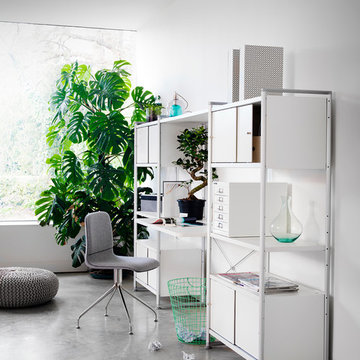
With a history that can be traced back to the 1930s, Bisley is one of the UK’s manufacturing success stories. A leading provider of storage and office solutions across commercial, home, industrial and educational environments; Bisley’s extensive range is characterised by high quality design, engineering and manufacture.
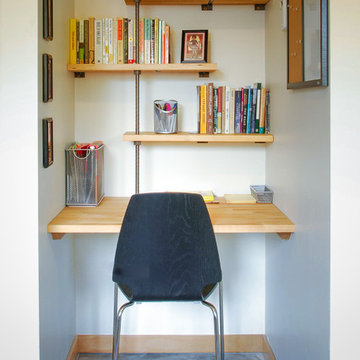
photo by Michael Haywood
Источник вдохновения для домашнего уюта: маленький кабинет в современном стиле с белыми стенами, бетонным полом и встроенным рабочим столом для на участке и в саду
Источник вдохновения для домашнего уюта: маленький кабинет в современном стиле с белыми стенами, бетонным полом и встроенным рабочим столом для на участке и в саду
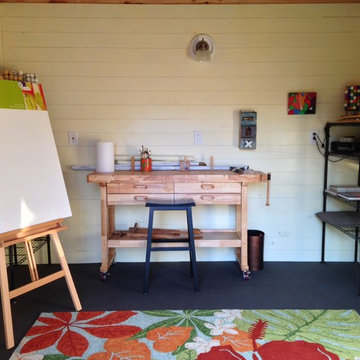
Judy Turner
На фото: маленькая домашняя мастерская в стиле кантри с белыми стенами, бетонным полом, отдельно стоящим рабочим столом и черным полом без камина для на участке и в саду с
На фото: маленькая домашняя мастерская в стиле кантри с белыми стенами, бетонным полом, отдельно стоящим рабочим столом и черным полом без камина для на участке и в саду с
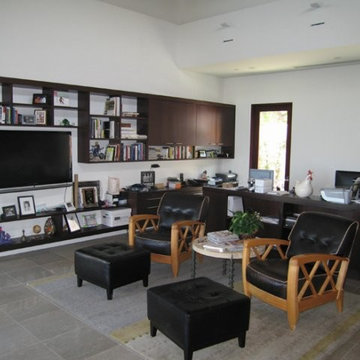
Стильный дизайн: домашняя библиотека среднего размера в классическом стиле с белыми стенами, бетонным полом, отдельно стоящим рабочим столом и серым полом без камина - последний тренд
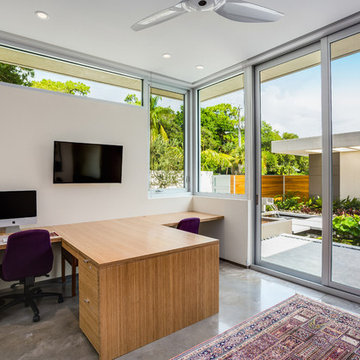
Ryan Gamma Photography
Стильный дизайн: рабочее место среднего размера в стиле ретро с белыми стенами, бетонным полом, отдельно стоящим рабочим столом и серым полом без камина - последний тренд
Стильный дизайн: рабочее место среднего размера в стиле ретро с белыми стенами, бетонным полом, отдельно стоящим рабочим столом и серым полом без камина - последний тренд
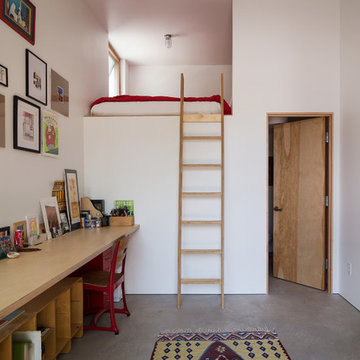
Photo: Lucy Call © 2014 Houzz
Идея дизайна: домашняя мастерская в современном стиле с белыми стенами, бетонным полом и встроенным рабочим столом
Идея дизайна: домашняя мастерская в современном стиле с белыми стенами, бетонным полом и встроенным рабочим столом
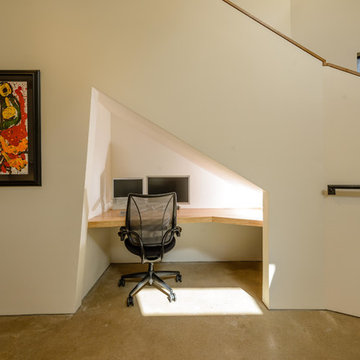
The unique angles create convenient nooks and spaces like this one that became an office nook.
Photo: James Bruce
На фото: маленькое рабочее место в современном стиле с встроенным рабочим столом, белыми стенами и бетонным полом без камина для на участке и в саду с
На фото: маленькое рабочее место в современном стиле с встроенным рабочим столом, белыми стенами и бетонным полом без камина для на участке и в саду с

Settled within a graffiti-covered laneway in the trendy heart of Mt Lawley you will find this four-bedroom, two-bathroom home.
The owners; a young professional couple wanted to build a raw, dark industrial oasis that made use of every inch of the small lot. Amenities aplenty, they wanted their home to complement the urban inner-city lifestyle of the area.
One of the biggest challenges for Limitless on this project was the small lot size & limited access. Loading materials on-site via a narrow laneway required careful coordination and a well thought out strategy.
Paramount in bringing to life the client’s vision was the mixture of materials throughout the home. For the second story elevation, black Weathertex Cladding juxtaposed against the white Sto render creates a bold contrast.
Upon entry, the room opens up into the main living and entertaining areas of the home. The kitchen crowns the family & dining spaces. The mix of dark black Woodmatt and bespoke custom cabinetry draws your attention. Granite benchtops and splashbacks soften these bold tones. Storage is abundant.
Polished concrete flooring throughout the ground floor blends these zones together in line with the modern industrial aesthetic.
A wine cellar under the staircase is visible from the main entertaining areas. Reclaimed red brickwork can be seen through the frameless glass pivot door for all to appreciate — attention to the smallest of details in the custom mesh wine rack and stained circular oak door handle.
Nestled along the north side and taking full advantage of the northern sun, the living & dining open out onto a layered alfresco area and pool. Bordering the outdoor space is a commissioned mural by Australian illustrator Matthew Yong, injecting a refined playfulness. It’s the perfect ode to the street art culture the laneways of Mt Lawley are so famous for.
Engineered timber flooring flows up the staircase and throughout the rooms of the first floor, softening the private living areas. Four bedrooms encircle a shared sitting space creating a contained and private zone for only the family to unwind.
The Master bedroom looks out over the graffiti-covered laneways bringing the vibrancy of the outside in. Black stained Cedarwest Squareline cladding used to create a feature bedhead complements the black timber features throughout the rest of the home.
Natural light pours into every bedroom upstairs, designed to reflect a calamity as one appreciates the hustle of inner city living outside its walls.
Smart wiring links each living space back to a network hub, ensuring the home is future proof and technology ready. An intercom system with gate automation at both the street and the lane provide security and the ability to offer guests access from the comfort of their living area.
Every aspect of this sophisticated home was carefully considered and executed. Its final form; a modern, inner-city industrial sanctuary with its roots firmly grounded amongst the vibrant urban culture of its surrounds.

Modern farmhouse renovation, with at-home artist studio. Photos by Elizabeth Pedinotti Haynes
Стильный дизайн: большой кабинет в стиле модернизм с местом для рукоделия, белыми стенами, бетонным полом, встроенным рабочим столом и серым полом - последний тренд
Стильный дизайн: большой кабинет в стиле модернизм с местом для рукоделия, белыми стенами, бетонным полом, встроенным рабочим столом и серым полом - последний тренд
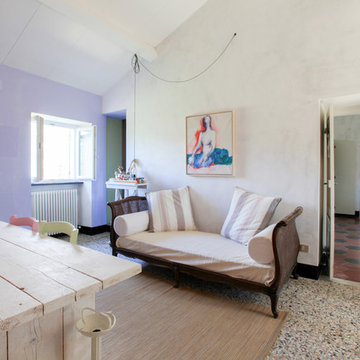
Adriano Castelli © 2018 Houzz
Стильный дизайн: кабинет в средиземноморском стиле с местом для рукоделия, белыми стенами, бетонным полом, отдельно стоящим рабочим столом и бежевым полом - последний тренд
Стильный дизайн: кабинет в средиземноморском стиле с местом для рукоделия, белыми стенами, бетонным полом, отдельно стоящим рабочим столом и бежевым полом - последний тренд
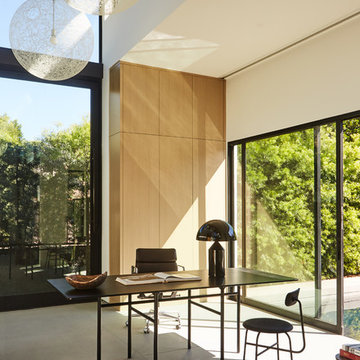
Идея дизайна: кабинет в стиле модернизм с белыми стенами, бетонным полом, отдельно стоящим рабочим столом и серым полом
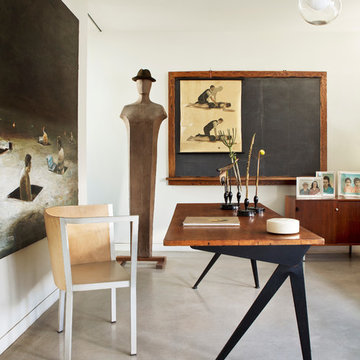
Interior Design: Ray Azoulay-Obsolete
Свежая идея для дизайна: рабочее место в стиле фьюжн с белыми стенами, бетонным полом и отдельно стоящим рабочим столом - отличное фото интерьера
Свежая идея для дизайна: рабочее место в стиле фьюжн с белыми стенами, бетонным полом и отдельно стоящим рабочим столом - отличное фото интерьера
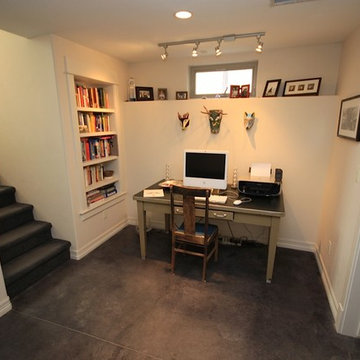
CReece
Источник вдохновения для домашнего уюта: рабочее место среднего размера в стиле кантри с белыми стенами, бетонным полом и отдельно стоящим рабочим столом без камина
Источник вдохновения для домашнего уюта: рабочее место среднего размера в стиле кантри с белыми стенами, бетонным полом и отдельно стоящим рабочим столом без камина
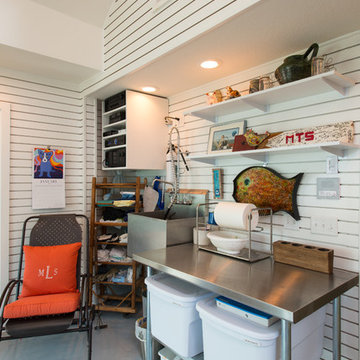
Michael Hunter
Свежая идея для дизайна: домашняя мастерская в стиле фьюжн с белыми стенами, бетонным полом и отдельно стоящим рабочим столом - отличное фото интерьера
Свежая идея для дизайна: домашняя мастерская в стиле фьюжн с белыми стенами, бетонным полом и отдельно стоящим рабочим столом - отличное фото интерьера
Кабинет с белыми стенами и бетонным полом – фото дизайна интерьера
1