Кабинет с бетонным полом – фото дизайна интерьера
Сортировать:
Бюджет
Сортировать:Популярное за сегодня
81 - 100 из 2 619 фото
1 из 2
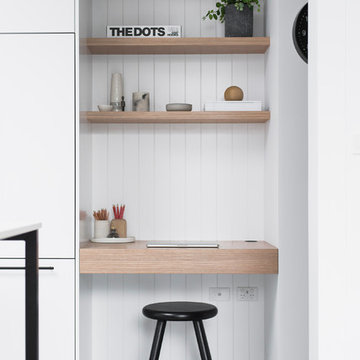
Esteban La Tessa
На фото: большой кабинет в стиле модернизм с бетонным полом, серым полом, белыми стенами и встроенным рабочим столом
На фото: большой кабинет в стиле модернизм с бетонным полом, серым полом, белыми стенами и встроенным рабочим столом
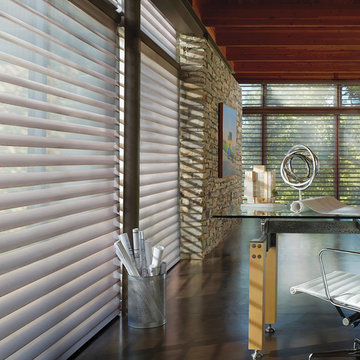
На фото: большое рабочее место в современном стиле с бетонным полом и отдельно стоящим рабочим столом без камина
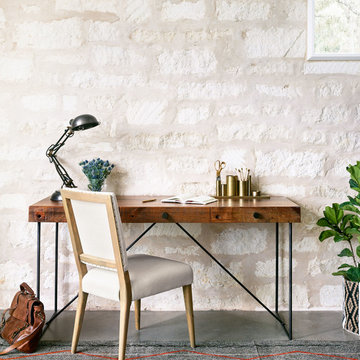
Свежая идея для дизайна: домашняя мастерская среднего размера с белыми стенами, бетонным полом и отдельно стоящим рабочим столом - отличное фото интерьера
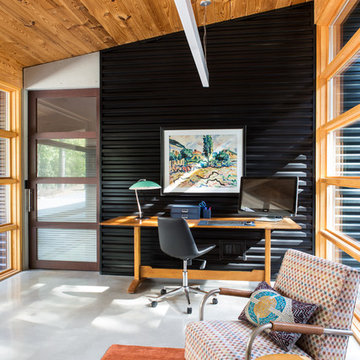
Owner's office in a Swedish-inspired farm house on Maryland's Eastern Shore.
Architect: Torchio Architects
Photographer: Angie Seckinger
Свежая идея для дизайна: рабочее место среднего размера в стиле кантри с черными стенами, отдельно стоящим рабочим столом, бетонным полом и серым полом без камина - отличное фото интерьера
Свежая идея для дизайна: рабочее место среднего размера в стиле кантри с черными стенами, отдельно стоящим рабочим столом, бетонным полом и серым полом без камина - отличное фото интерьера
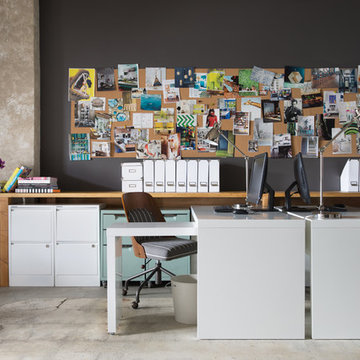
Photography by Thomas Kuoh
Пример оригинального дизайна: рабочее место в современном стиле с черными стенами, бетонным полом и отдельно стоящим рабочим столом
Пример оригинального дизайна: рабочее место в современном стиле с черными стенами, бетонным полом и отдельно стоящим рабочим столом
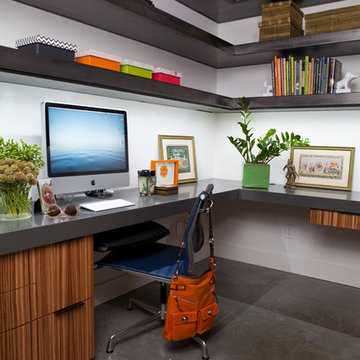
Alicia Santistevan
Пример оригинального дизайна: кабинет среднего размера в современном стиле с белыми стенами, бетонным полом и встроенным рабочим столом без камина
Пример оригинального дизайна: кабинет среднего размера в современном стиле с белыми стенами, бетонным полом и встроенным рабочим столом без камина
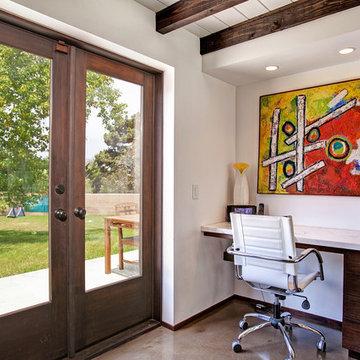
Идея дизайна: кабинет в стиле ретро с белыми стенами, бетонным полом и встроенным рабочим столом
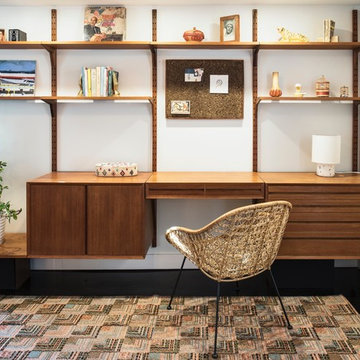
Vintage wall hung Cado shelving and desk unit.
Drew Kelly Photography
Источник вдохновения для домашнего уюта: маленький кабинет в стиле модернизм с белыми стенами, бетонным полом, встроенным рабочим столом и черным полом для на участке и в саду
Источник вдохновения для домашнего уюта: маленький кабинет в стиле модернизм с белыми стенами, бетонным полом, встроенным рабочим столом и черным полом для на участке и в саду
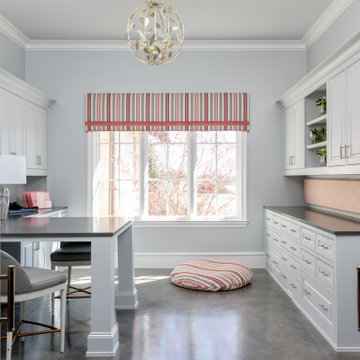
На фото: кабинет среднего размера с местом для рукоделия, серыми стенами, бетонным полом, встроенным рабочим столом и серым полом
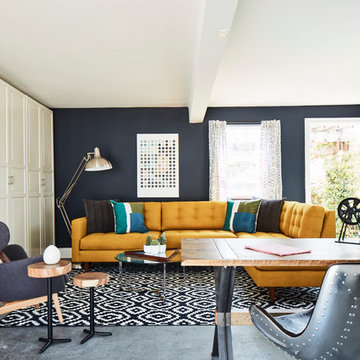
Everyone needs a little space of their own. Whether it’s a cozy reading nook for a busy mom to curl up in at the end of a long day, a quiet corner of a living room for an artist to get inspired, or a mancave where die-hard sports fans can watch the game without distraction. Even Emmy-award winning “This Is Us” actor Sterling K. Brown was feeling like he needed a place where he could go to be productive (as well as get some peace and quiet). Sterling’s Los Angeles house is home to him, his wife, and two of their two sons – so understandably, it can feel a little crazy.
Sterling reached out to interior designer Kyle Schuneman of Apt2B to help convert his garage into a man-cave / office into a space where he could conduct some of his day-to-day tasks, run his lines, or just relax after a long day. As Schuneman began to visualize Sterling’s “creative workspace”, he and the Apt2B team reached out Paintzen to make the process a little more colorful.
The room was full of natural light, which meant we could go bolder with color. Schuneman selected a navy blue – one of the season’s most popular shades (especially for mancaves!) in a flat finish for the walls. The color was perfect for the space; it paired well with the concrete flooring, which was covered with a blue-and-white patterned area rug, and had plenty of personality. (Not to mention it makes a lovely backdrop for an Emmy, don’t you think?)
Schuneman’s furniture selection was done with the paint color in mind. He chose a bright, bold sofa in a mustard color, and used lots of wood and metal accents throughout to elevate the space and help it feel more modern and sophisticated. A work table was added – where we imagine Sterling will spend time reading scripts and getting work done – and there is plenty of space on the walls and in glass-faced cabinets, of course, to display future Emmy’s in the years to come. However, the large mounted TV and ample seating in the room means this space can just as well be used hosting get-togethers with friends.
We think you’ll agree that the final product was stunning. The rich navy walls paired with Schuneman’s decor selections resulted in a space that is smart, stylish, and masculine. Apt2B turned a standard garage into a sleek home office and Mancave for Sterling K. Brown, and our team at Paintzen was thrilled to be a part of the process.
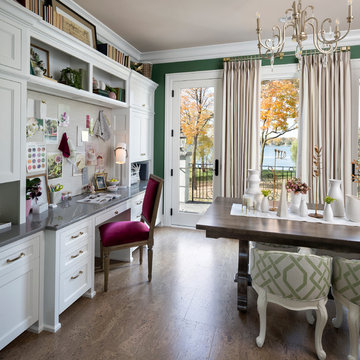
Builder: John Kraemer & Sons | Architecture: Sharratt Design | Landscaping: Yardscapes | Photography: Landmark Photography
Свежая идея для дизайна: рабочее место среднего размера в классическом стиле с зелеными стенами, бетонным полом, встроенным рабочим столом и коричневым полом без камина - отличное фото интерьера
Свежая идея для дизайна: рабочее место среднего размера в классическом стиле с зелеными стенами, бетонным полом, встроенным рабочим столом и коричневым полом без камина - отличное фото интерьера
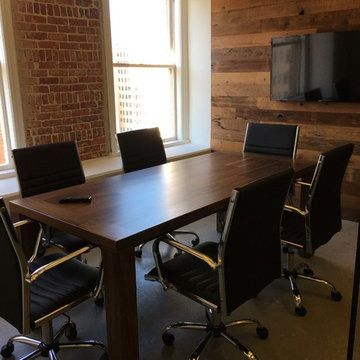
На фото: кабинет среднего размера в современном стиле с бетонным полом, отдельно стоящим рабочим столом и серым полом с
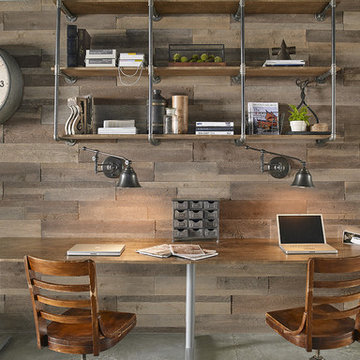
Идея дизайна: рабочее место среднего размера в современном стиле с коричневыми стенами, бетонным полом, отдельно стоящим рабочим столом и серым полом без камина
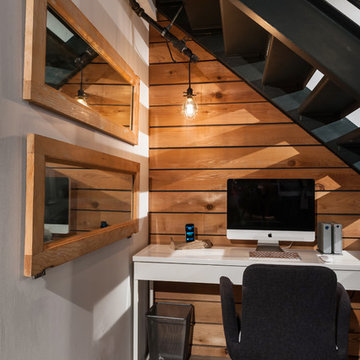
My office under the stairs
Dan Stone - Photo
На фото: кабинет в современном стиле с бетонным полом
На фото: кабинет в современном стиле с бетонным полом
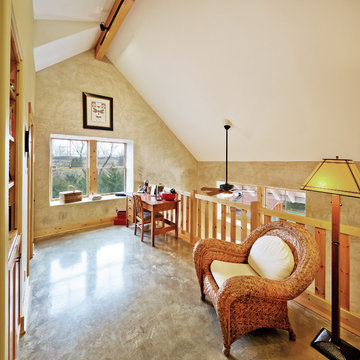
Photo by James Maidhof
На фото: маленькое рабочее место в стиле фьюжн с бетонным полом, отдельно стоящим рабочим столом и бежевыми стенами без камина для на участке и в саду
На фото: маленькое рабочее место в стиле фьюжн с бетонным полом, отдельно стоящим рабочим столом и бежевыми стенами без камина для на участке и в саду
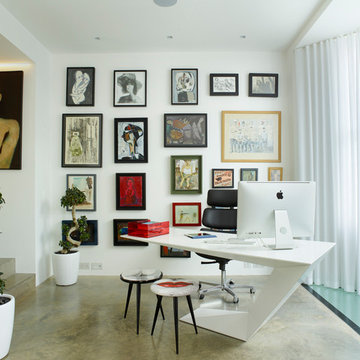
The desk has been carefully located so as to enjoy the view of Glebe Place to one side, and to the back of the rear garden via the half-landing and living room window beyond. One can also see down into the kitchen through a glass floor panel in the bay.
Photographer: Rachael Smith
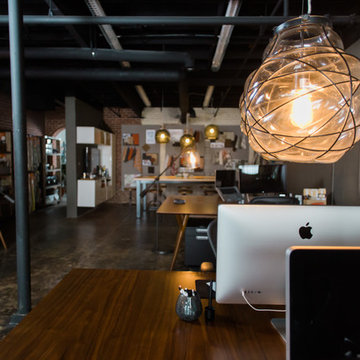
We turned this large 1950's garage into a personal design studio for a textile designer and her team. We embraced the industrial aesthetic of the space and chose to keep the exposed brick walls and clear coat the concrete floors.
The natural age and patina really came through.
- Photography by Anne Simone
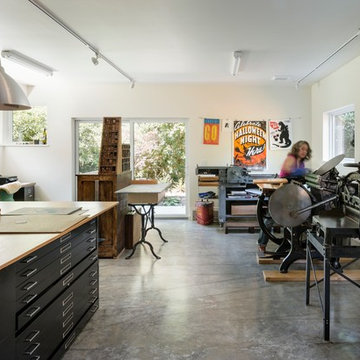
Aaron Leitz
Стильный дизайн: домашняя мастерская среднего размера в стиле ретро с бетонным полом - последний тренд
Стильный дизайн: домашняя мастерская среднего размера в стиле ретро с бетонным полом - последний тренд
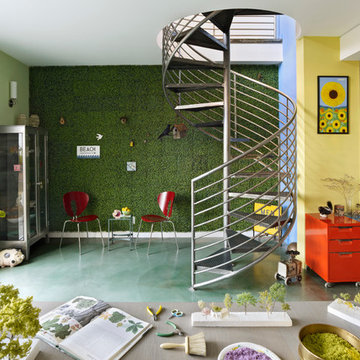
Пример оригинального дизайна: домашняя мастерская в стиле фьюжн с разноцветными стенами, бетонным полом и зеленым полом без камина
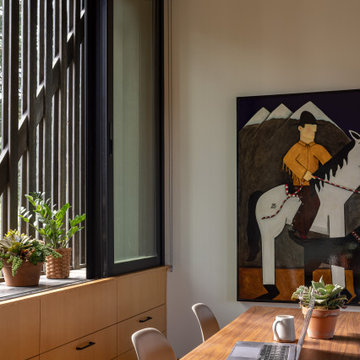
Wood screening echoes the vineyard trellises and shades the house from the height of the summer sun. At the workspace, the screen's offset distance from the window creates a clever spot to set houseplants. Photography: Andrew Pogue Photography.
Кабинет с бетонным полом – фото дизайна интерьера
5