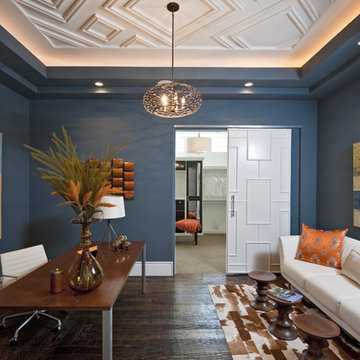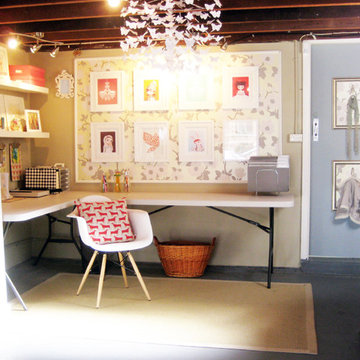Кабинет – фото дизайна интерьера
Сортировать:
Бюджет
Сортировать:Популярное за сегодня
1 - 20 из 100 фото
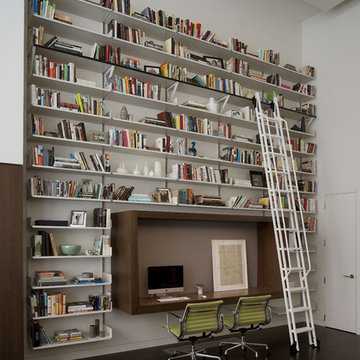
Originally designed by Delano and Aldrich in 1917, this building served as carriage house to the William and Dorothy Straight mansion several blocks away on the Upper East Side of New York. With practically no original detail, this relatively humble structure was reconfigured into something more befitting the client’s needs. To convert it for a single family, interior floor plates are carved away to form two elegant double height spaces. The front façade is modified to express the grandness of the new interior. A beautiful new rear garden is formed by the demolition of an overbuilt addition. The entire rear façade was removed and replaced. A full floor was added to the roof, and a newly configured stair core incorporated an elevator.
Architecture: DHD
Interior Designer: Eve Robinson Associates
Photography by Peter Margonelli
http://petermargonelli.com
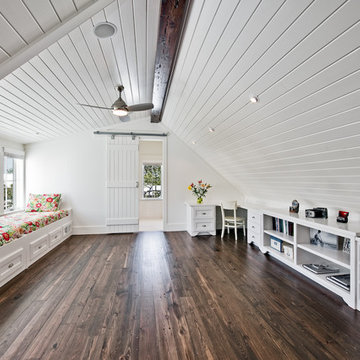
Great use of space for a third floor attic.
Photo by Fletcher Isacks.
На фото: кабинет в классическом стиле с белыми стенами, темным паркетным полом, встроенным рабочим столом и коричневым полом
На фото: кабинет в классическом стиле с белыми стенами, темным паркетным полом, встроенным рабочим столом и коричневым полом
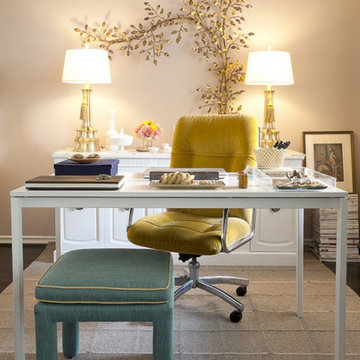
Идея дизайна: кабинет в стиле шебби-шик с бежевыми стенами и отдельно стоящим рабочим столом
Find the right local pro for your project
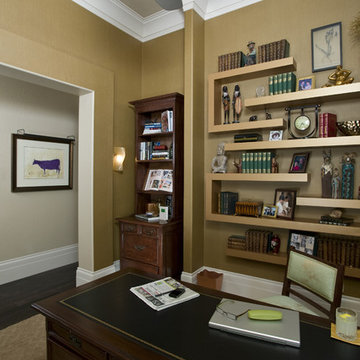
Please visit my website directly by copying and pasting this link directly into your browser: http://www.berensinteriors.com/ to learn more about this project and how we may work together!
These custom designed floating bookshelves make for an artful way to display books and collectibles. Robert Naik Photography.
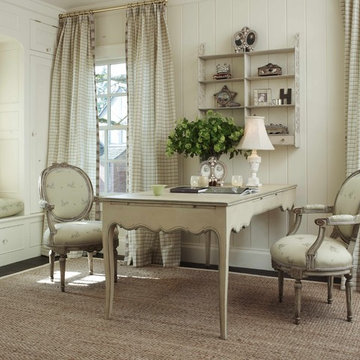
http://www.warmingtonandnorth.com
Идея дизайна: кабинет в стиле шебби-шик с белыми стенами, ковровым покрытием и отдельно стоящим рабочим столом
Идея дизайна: кабинет в стиле шебби-шик с белыми стенами, ковровым покрытием и отдельно стоящим рабочим столом
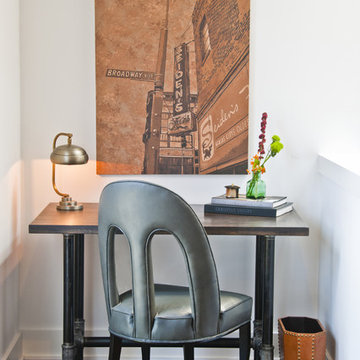
Roy Inman photography. A sleek way to treat a little nook.
Пример оригинального дизайна: кабинет в современном стиле с белыми стенами, темным паркетным полом и отдельно стоящим рабочим столом
Пример оригинального дизайна: кабинет в современном стиле с белыми стенами, темным паркетным полом и отдельно стоящим рабочим столом
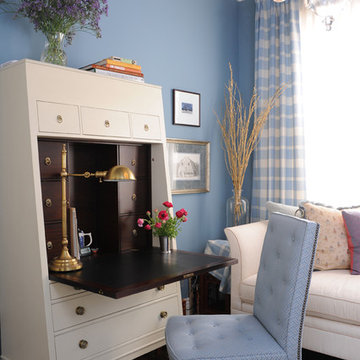
Photography by Emily Payne
На фото: кабинет в классическом стиле с синими стенами с
На фото: кабинет в классическом стиле с синими стенами с
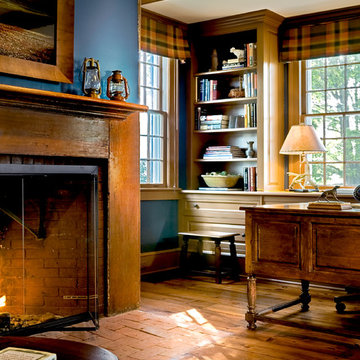
Country Home. Photographer: Rob Karosis
Свежая идея для дизайна: кабинет в классическом стиле с синими стенами, паркетным полом среднего тона, фасадом камина из кирпича, стандартным камином и коричневым полом - отличное фото интерьера
Свежая идея для дизайна: кабинет в классическом стиле с синими стенами, паркетным полом среднего тона, фасадом камина из кирпича, стандартным камином и коричневым полом - отличное фото интерьера
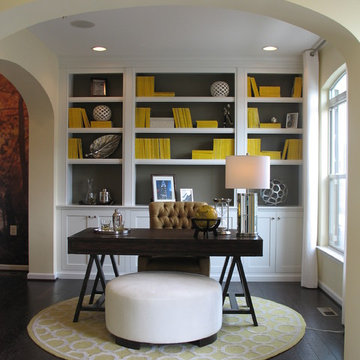
Holly Polgreen
На фото: кабинет среднего размера в стиле неоклассика (современная классика) с темным паркетным полом, отдельно стоящим рабочим столом и серыми стенами
На фото: кабинет среднего размера в стиле неоклассика (современная классика) с темным паркетным полом, отдельно стоящим рабочим столом и серыми стенами
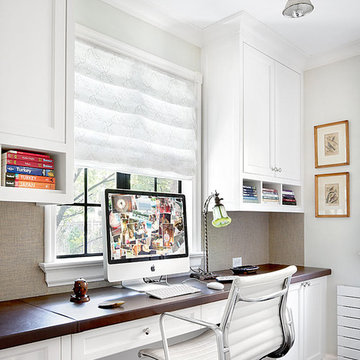
Designer: Jean Alan
Design Assistant: Jody Trombley
На фото: кабинет в классическом стиле с встроенным рабочим столом с
На фото: кабинет в классическом стиле с встроенным рабочим столом с
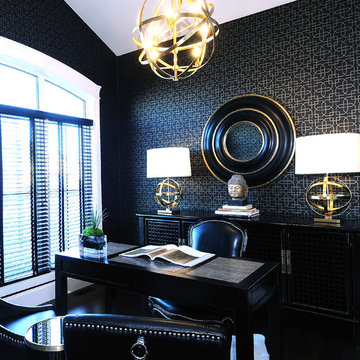
D&M Images
Пример оригинального дизайна: кабинет в современном стиле с черными стенами и отдельно стоящим рабочим столом
Пример оригинального дизайна: кабинет в современном стиле с черными стенами и отдельно стоящим рабочим столом
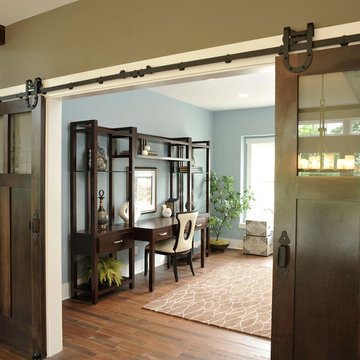
Источник вдохновения для домашнего уюта: кабинет в классическом стиле с синими стенами, темным паркетным полом и отдельно стоящим рабочим столом
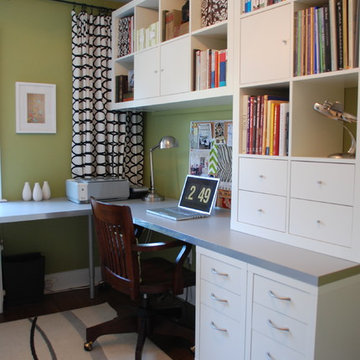
Источник вдохновения для домашнего уюта: кабинет в современном стиле с встроенным рабочим столом и зелеными стенами
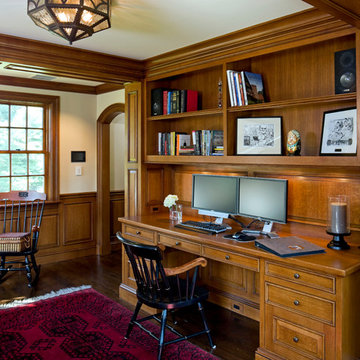
A new home office detailed in quarter sawn oak millwork.
Стильный дизайн: кабинет в классическом стиле с встроенным рабочим столом - последний тренд
Стильный дизайн: кабинет в классическом стиле с встроенным рабочим столом - последний тренд
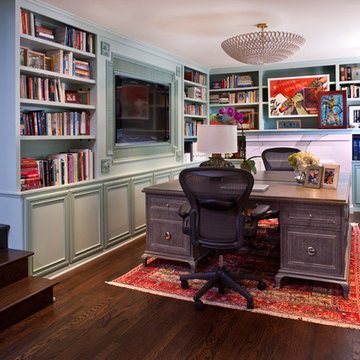
Свежая идея для дизайна: рабочее место среднего размера в стиле неоклассика (современная классика) с синими стенами, темным паркетным полом и отдельно стоящим рабочим столом без камина - отличное фото интерьера
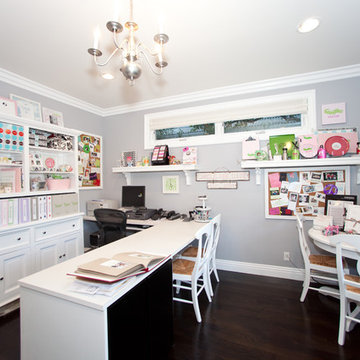
Источник вдохновения для домашнего уюта: кабинет в современном стиле с местом для рукоделия
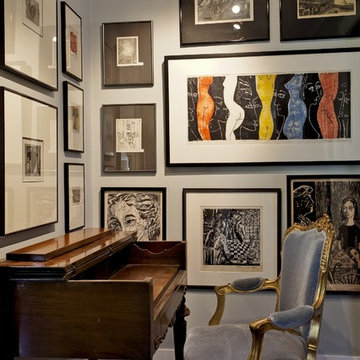
Идея дизайна: кабинет в современном стиле с серыми стенами, темным паркетным полом и отдельно стоящим рабочим столом
Кабинет – фото дизайна интерьера
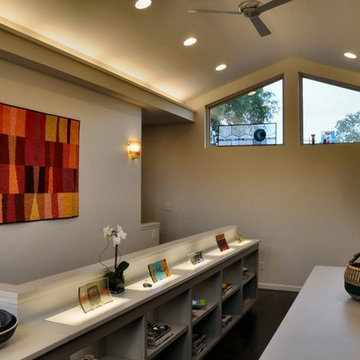
I designed this 2nd floor art studio for my next-door neighbor, Sona, who does fired glass art, jewelry, fabric projects and other crafts. The vaulted ceiling makes the space seem larger, helps to keep the room cooler, and lets in abundant daylight via the high gable-end windows (one end faces north, of course). Hidden fluorescent cove lights wash up the sloped ceiling planes, spreading uniform ambient light across the room. I designed the 4'x8' island as a project layout center and convenient work area. Perimeter display and storage cabinets and other work counters line the perimeter of the space. You can see some of Sona's glass art displayed with backlighting on the custom "light table" countertop along the stairwell. This GFRC (glass fiber reinforced concrete) countertop was built by Austinite John Newbold of Newbold Stone. I concealed fluorescent lights below the glass panels that are recessed into the countertop.
Photos by Paul DeGroot
1
