Кабинет с коричневым полом – фото дизайна интерьера
Сортировать:Популярное за сегодня
1 - 6 из 6 фото
1 из 3
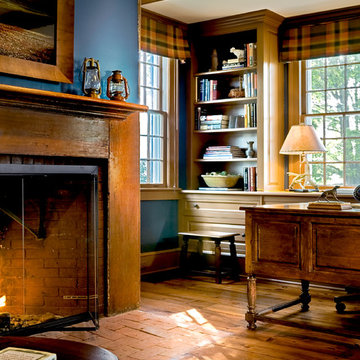
Country Home. Photographer: Rob Karosis
Свежая идея для дизайна: кабинет в классическом стиле с синими стенами, паркетным полом среднего тона, фасадом камина из кирпича, стандартным камином и коричневым полом - отличное фото интерьера
Свежая идея для дизайна: кабинет в классическом стиле с синими стенами, паркетным полом среднего тона, фасадом камина из кирпича, стандартным камином и коричневым полом - отличное фото интерьера
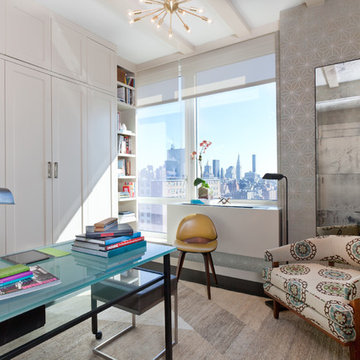
Источник вдохновения для домашнего уюта: большое рабочее место в современном стиле с темным паркетным полом, отдельно стоящим рабочим столом, серыми стенами и коричневым полом без камина
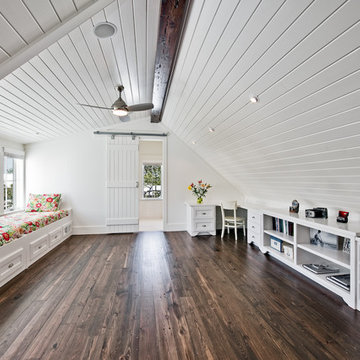
Great use of space for a third floor attic.
Photo by Fletcher Isacks.
На фото: кабинет в классическом стиле с белыми стенами, темным паркетным полом, встроенным рабочим столом и коричневым полом
На фото: кабинет в классическом стиле с белыми стенами, темным паркетным полом, встроенным рабочим столом и коричневым полом
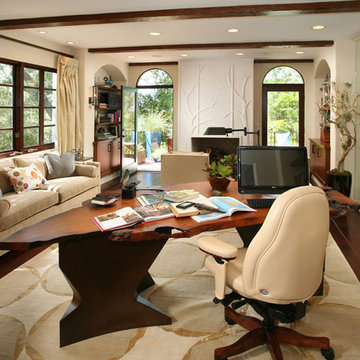
For the 2012 Pasadena Showcase House, we created a first of a kind 60" touch screen television that operates much like an iPad. Surf the web, check email, watch television, work on documents - all with the touch of a finger. The Writer's retreat features in ceiling surround speakers and state-of-the-art controls.
The Writer's Retreat at the 2012 Pasadena Showcase House of Design, part of the large Spanish Colonial Revival estate.
CBA Technology created a first of a kind 60" touch screen television that operates much like an iPad. Surf the web, check email, watch television, work on documents - all with the touch of a finger. The Writer's retreat features in ceiling surround speakers and state-of-the-art controls.
(Design & Build by Cynthia Bennett & Associates)
© Tom Queally
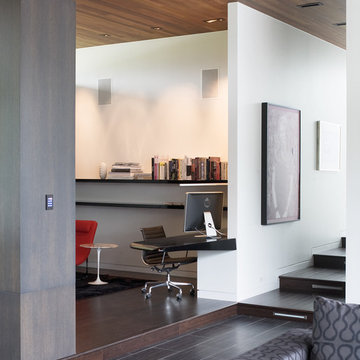
The Curved House is a modern residence with distinctive lines. Conceived in plan as a U-shaped form, this residence features a courtyard that allows for a private retreat to an outdoor pool and a custom fire pit. The master wing flanks one side of this central space while the living spaces, a pool cabana, and a view to an adjacent creek form the remainder of the perimeter.
A signature masonry wall gently curves in two places signifying both the primary entrance and the western wall of the pool cabana. An eclectic and vibrant material palette of brick, Spanish roof tile, Ipe, Western Red Cedar, and various interior finish tiles add to the dramatic expanse of the residence. The client’s interest in suitability is manifested in numerous locations, which include a photovoltaic array on the cabana roof, a geothermal system, radiant floor heating, and a design which provides natural daylighting and views in every room. Photo Credit: Mike Sinclair
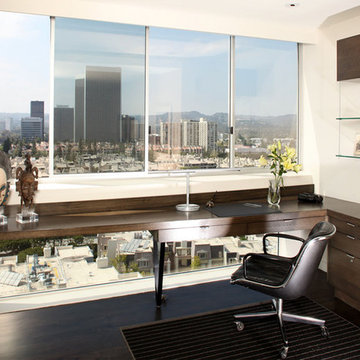
Photography by Claudio Santini
Стильный дизайн: рабочее место среднего размера в стиле модернизм с белыми стенами, темным паркетным полом, встроенным рабочим столом и коричневым полом без камина - последний тренд
Стильный дизайн: рабочее место среднего размера в стиле модернизм с белыми стенами, темным паркетным полом, встроенным рабочим столом и коричневым полом без камина - последний тренд
Кабинет с коричневым полом – фото дизайна интерьера
1