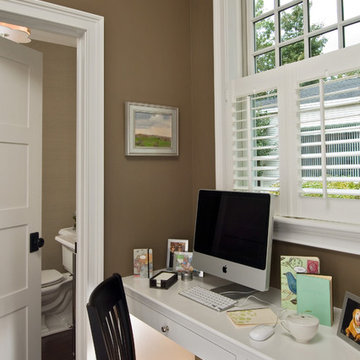Коричневый кабинет – фото дизайна интерьера
Сортировать:Популярное за сегодня
1 - 19 из 19 фото
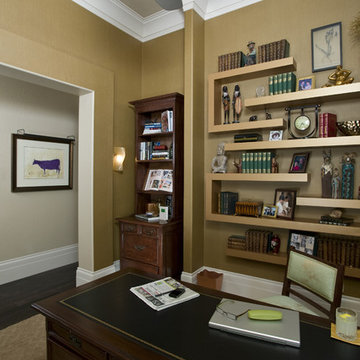
Please visit my website directly by copying and pasting this link directly into your browser: http://www.berensinteriors.com/ to learn more about this project and how we may work together!
These custom designed floating bookshelves make for an artful way to display books and collectibles. Robert Naik Photography.
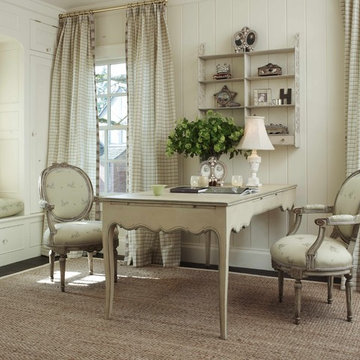
http://www.warmingtonandnorth.com
Идея дизайна: кабинет в стиле шебби-шик с белыми стенами, ковровым покрытием и отдельно стоящим рабочим столом
Идея дизайна: кабинет в стиле шебби-шик с белыми стенами, ковровым покрытием и отдельно стоящим рабочим столом
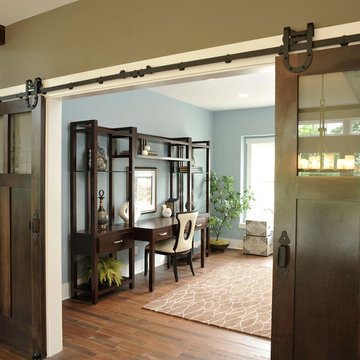
Источник вдохновения для домашнего уюта: кабинет в классическом стиле с синими стенами, темным паркетным полом и отдельно стоящим рабочим столом
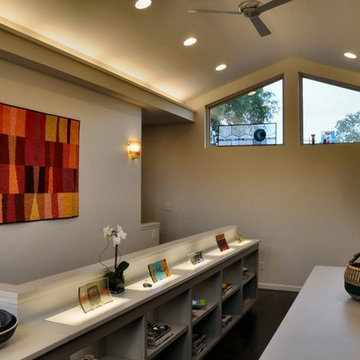
I designed this 2nd floor art studio for my next-door neighbor, Sona, who does fired glass art, jewelry, fabric projects and other crafts. The vaulted ceiling makes the space seem larger, helps to keep the room cooler, and lets in abundant daylight via the high gable-end windows (one end faces north, of course). Hidden fluorescent cove lights wash up the sloped ceiling planes, spreading uniform ambient light across the room. I designed the 4'x8' island as a project layout center and convenient work area. Perimeter display and storage cabinets and other work counters line the perimeter of the space. You can see some of Sona's glass art displayed with backlighting on the custom "light table" countertop along the stairwell. This GFRC (glass fiber reinforced concrete) countertop was built by Austinite John Newbold of Newbold Stone. I concealed fluorescent lights below the glass panels that are recessed into the countertop.
Photos by Paul DeGroot
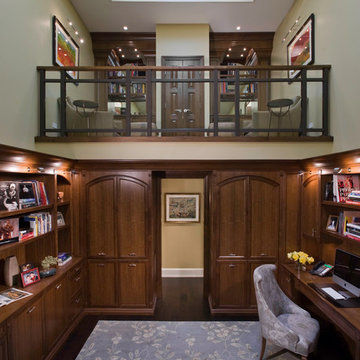
Sophisticated and open, this home office is updated in both form and function.
Стильный дизайн: кабинет в современном стиле с бежевыми стенами, темным паркетным полом и встроенным рабочим столом - последний тренд
Стильный дизайн: кабинет в современном стиле с бежевыми стенами, темным паркетным полом и встроенным рабочим столом - последний тренд
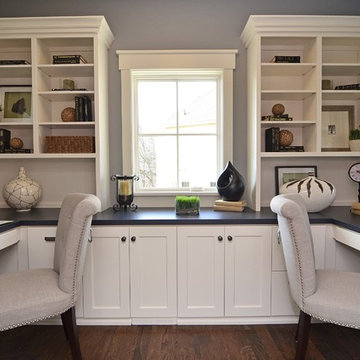
На фото: кабинет в классическом стиле с встроенным рабочим столом и серыми стенами с
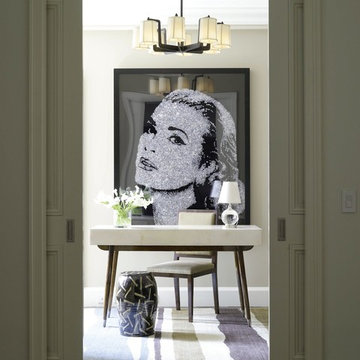
photographer John Gruen
Свежая идея для дизайна: кабинет в современном стиле с бежевыми стенами, темным паркетным полом и отдельно стоящим рабочим столом - отличное фото интерьера
Свежая идея для дизайна: кабинет в современном стиле с бежевыми стенами, темным паркетным полом и отдельно стоящим рабочим столом - отличное фото интерьера
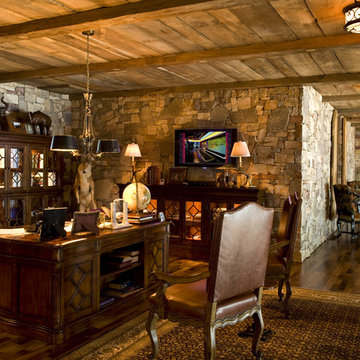
Свежая идея для дизайна: кабинет в стиле рустика с темным паркетным полом и отдельно стоящим рабочим столом - отличное фото интерьера
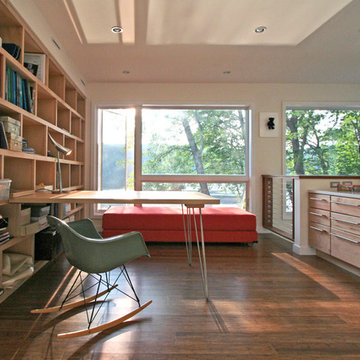
LAKE IOSCO HOUSE
Location: Bloomingdale, NJ
Completion Date: 2009
Size: 2,368 sf
Typology Series: Single Bar
Modules: 4 Boxes, Panelized Fireplace/Storage
Program:
o Bedrooms: 3
o Baths: 2.5
o Features: Carport, Study, Playroom, Hot Tub
Materials:
o Exterior: Cedar Siding, Azek Infill Panels, Cement Board Panels, Ipe Wood Decking
o Interior: Maple Cabinets, Bamboo Floors, Caesarstone Countertops, Slate Bathroom Floors, Hot Rolled Black Steel Cladding Aluminum Clad Wood Windows with Low E, Insulated Glass,
Architects: Joseph Tanney, Robert Luntz
Project Architect: Kristen Mason
Manufacturer: Simplex Industries
Project Coordinator: Jason Drouse
Engineer: Lynne Walshaw P.E., Greg Sloditskie
Contractor: D Woodard Builder, LLC
Photographer: © RES4
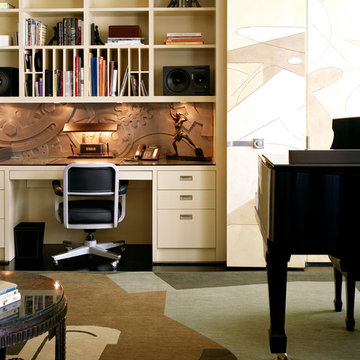
Пример оригинального дизайна: кабинет в стиле фьюжн с встроенным рабочим столом, разноцветными стенами, темным паркетным полом и черным полом без камина
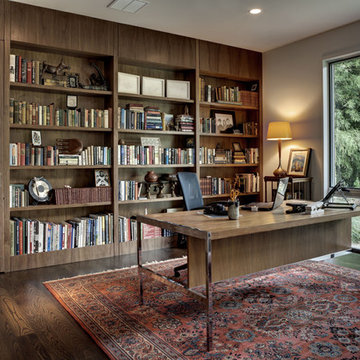
Photo Credit: Charles Smith Photography
Пример оригинального дизайна: кабинет в современном стиле с серыми стенами, темным паркетным полом и отдельно стоящим рабочим столом
Пример оригинального дизайна: кабинет в современном стиле с серыми стенами, темным паркетным полом и отдельно стоящим рабочим столом
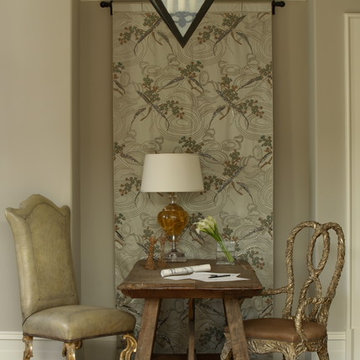
Chris Little Photography
DK Gallery
Стильный дизайн: кабинет в классическом стиле с серыми стенами, темным паркетным полом и отдельно стоящим рабочим столом - последний тренд
Стильный дизайн: кабинет в классическом стиле с серыми стенами, темным паркетным полом и отдельно стоящим рабочим столом - последний тренд
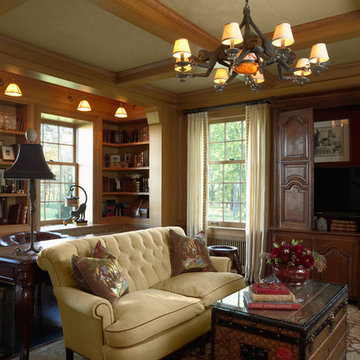
http://www.cookarchitectural.com
Perched on wooded hilltop, this historical estate home was thoughtfully restored and expanded, addressing the modern needs of a large family and incorporating the unique style of its owners. The design is teeming with custom details including a porte cochère and fox head rain spouts, providing references to the historical narrative of the site’s long history.
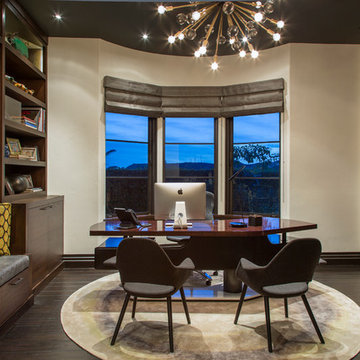
Идея дизайна: большой кабинет в современном стиле с бежевыми стенами, темным паркетным полом и отдельно стоящим рабочим столом
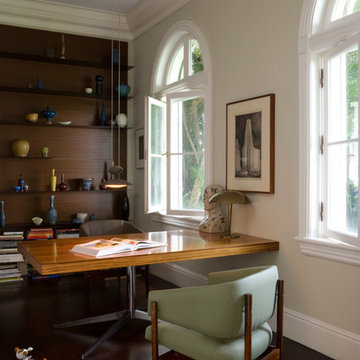
Свежая идея для дизайна: кабинет в современном стиле с бежевыми стенами, темным паркетным полом и отдельно стоящим рабочим столом - отличное фото интерьера
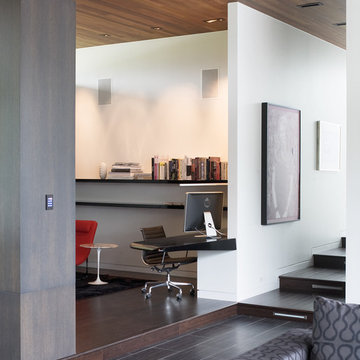
The Curved House is a modern residence with distinctive lines. Conceived in plan as a U-shaped form, this residence features a courtyard that allows for a private retreat to an outdoor pool and a custom fire pit. The master wing flanks one side of this central space while the living spaces, a pool cabana, and a view to an adjacent creek form the remainder of the perimeter.
A signature masonry wall gently curves in two places signifying both the primary entrance and the western wall of the pool cabana. An eclectic and vibrant material palette of brick, Spanish roof tile, Ipe, Western Red Cedar, and various interior finish tiles add to the dramatic expanse of the residence. The client’s interest in suitability is manifested in numerous locations, which include a photovoltaic array on the cabana roof, a geothermal system, radiant floor heating, and a design which provides natural daylighting and views in every room. Photo Credit: Mike Sinclair
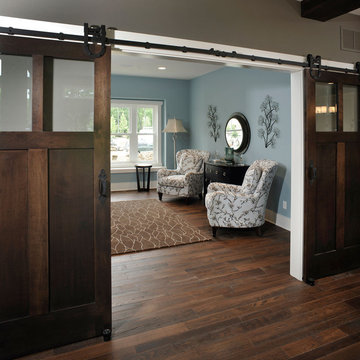
Пример оригинального дизайна: кабинет в стиле рустика с синими стенами, темным паркетным полом и отдельно стоящим рабочим столом
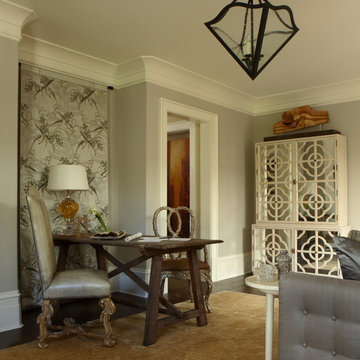
Chris Little Photography
DK Gallery
На фото: кабинет в классическом стиле с серыми стенами, темным паркетным полом и отдельно стоящим рабочим столом с
На фото: кабинет в классическом стиле с серыми стенами, темным паркетным полом и отдельно стоящим рабочим столом с
Коричневый кабинет – фото дизайна интерьера
1
