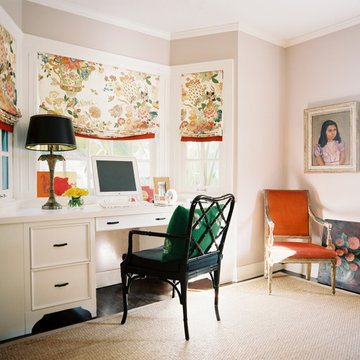Кабинет с встроенным рабочим столом – фото дизайна интерьера
Сортировать:
Бюджет
Сортировать:Популярное за сегодня
1 - 20 из 25 фото
1 из 3
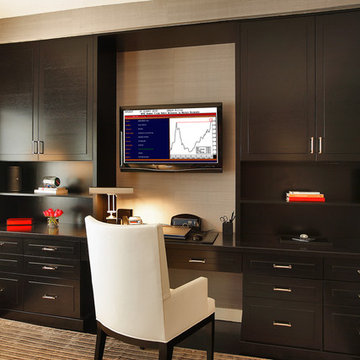
Источник вдохновения для домашнего уюта: кабинет в современном стиле с встроенным рабочим столом
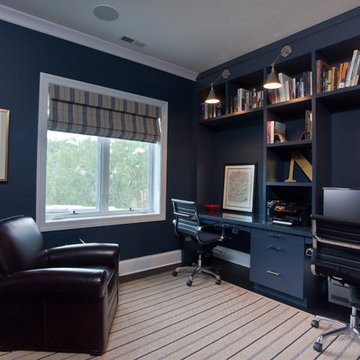
На фото: кабинет в современном стиле с встроенным рабочим столом и синими стенами с
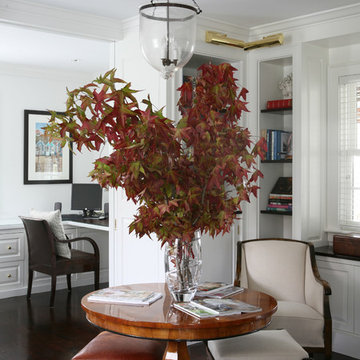
Источник вдохновения для домашнего уюта: кабинет в классическом стиле с белыми стенами, темным паркетным полом и встроенным рабочим столом
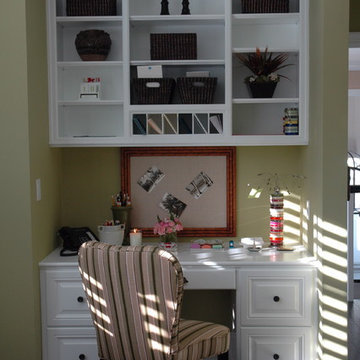
OFFICE NOOK
Пример оригинального дизайна: кабинет в классическом стиле с встроенным рабочим столом
Пример оригинального дизайна: кабинет в классическом стиле с встроенным рабочим столом
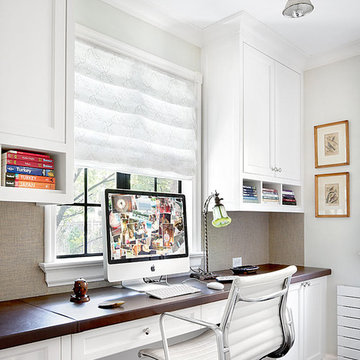
Designer: Jean Alan
Design Assistant: Jody Trombley
На фото: кабинет в классическом стиле с встроенным рабочим столом с
На фото: кабинет в классическом стиле с встроенным рабочим столом с
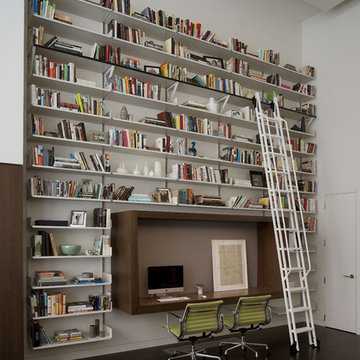
Originally designed by Delano and Aldrich in 1917, this building served as carriage house to the William and Dorothy Straight mansion several blocks away on the Upper East Side of New York. With practically no original detail, this relatively humble structure was reconfigured into something more befitting the client’s needs. To convert it for a single family, interior floor plates are carved away to form two elegant double height spaces. The front façade is modified to express the grandness of the new interior. A beautiful new rear garden is formed by the demolition of an overbuilt addition. The entire rear façade was removed and replaced. A full floor was added to the roof, and a newly configured stair core incorporated an elevator.
Architecture: DHD
Interior Designer: Eve Robinson Associates
Photography by Peter Margonelli
http://petermargonelli.com
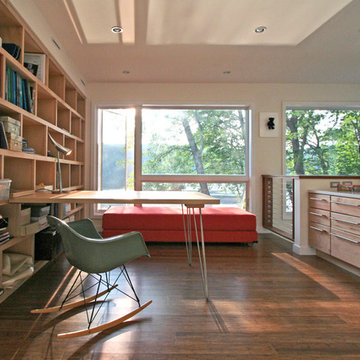
LAKE IOSCO HOUSE
Location: Bloomingdale, NJ
Completion Date: 2009
Size: 2,368 sf
Typology Series: Single Bar
Modules: 4 Boxes, Panelized Fireplace/Storage
Program:
o Bedrooms: 3
o Baths: 2.5
o Features: Carport, Study, Playroom, Hot Tub
Materials:
o Exterior: Cedar Siding, Azek Infill Panels, Cement Board Panels, Ipe Wood Decking
o Interior: Maple Cabinets, Bamboo Floors, Caesarstone Countertops, Slate Bathroom Floors, Hot Rolled Black Steel Cladding Aluminum Clad Wood Windows with Low E, Insulated Glass,
Architects: Joseph Tanney, Robert Luntz
Project Architect: Kristen Mason
Manufacturer: Simplex Industries
Project Coordinator: Jason Drouse
Engineer: Lynne Walshaw P.E., Greg Sloditskie
Contractor: D Woodard Builder, LLC
Photographer: © RES4
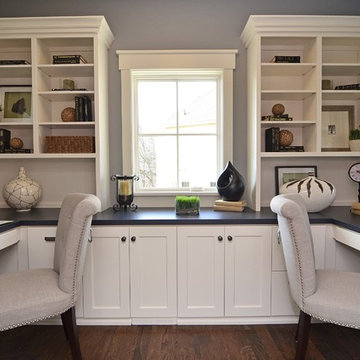
На фото: кабинет в классическом стиле с встроенным рабочим столом и серыми стенами с
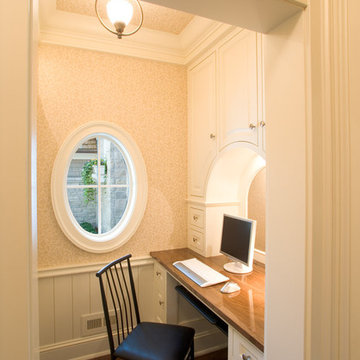
Photo by Phillip Mueller
Пример оригинального дизайна: кабинет в классическом стиле с бежевыми стенами, темным паркетным полом и встроенным рабочим столом
Пример оригинального дизайна: кабинет в классическом стиле с бежевыми стенами, темным паркетным полом и встроенным рабочим столом
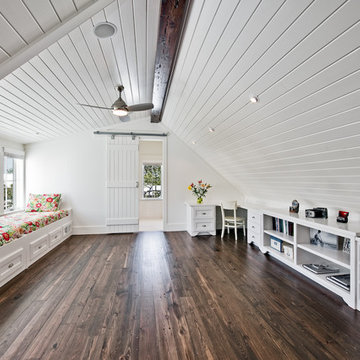
Great use of space for a third floor attic.
Photo by Fletcher Isacks.
На фото: кабинет в классическом стиле с белыми стенами, темным паркетным полом, встроенным рабочим столом и коричневым полом
На фото: кабинет в классическом стиле с белыми стенами, темным паркетным полом, встроенным рабочим столом и коричневым полом
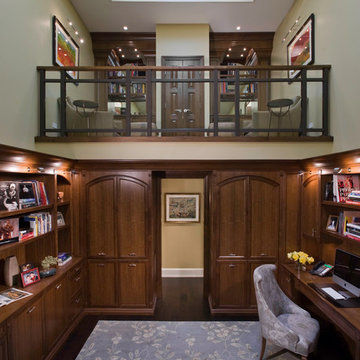
Sophisticated and open, this home office is updated in both form and function.
Стильный дизайн: кабинет в современном стиле с бежевыми стенами, темным паркетным полом и встроенным рабочим столом - последний тренд
Стильный дизайн: кабинет в современном стиле с бежевыми стенами, темным паркетным полом и встроенным рабочим столом - последний тренд
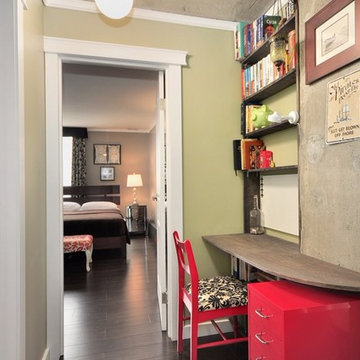
This space would have been nothing but hallway space. Using every inch of space in this condo we managed to ad more useful space. This area serves as a library, work desk, laptop station, etc...
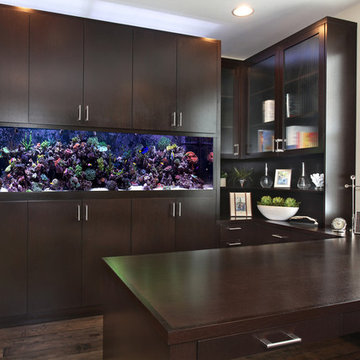
This home office features custom designed cabinetry, built around a stunning saltwater fish tank. Designer: Fumiko Faiman. Photographer: Jeri Koegel.
Пример оригинального дизайна: кабинет в современном стиле с темным паркетным полом и встроенным рабочим столом
Пример оригинального дизайна: кабинет в современном стиле с темным паркетным полом и встроенным рабочим столом
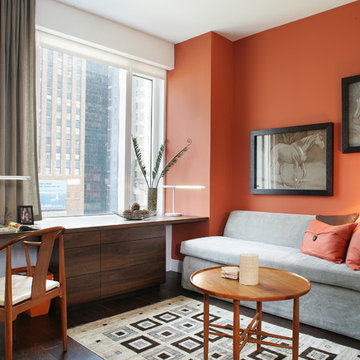
Стильный дизайн: кабинет в современном стиле с оранжевыми стенами и встроенным рабочим столом - последний тренд
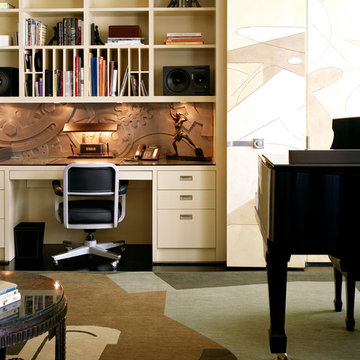
Пример оригинального дизайна: кабинет в стиле фьюжн с встроенным рабочим столом, разноцветными стенами, темным паркетным полом и черным полом без камина
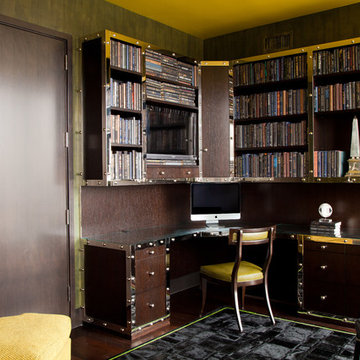
Источник вдохновения для домашнего уюта: кабинет в современном стиле с встроенным рабочим столом и зелеными стенами
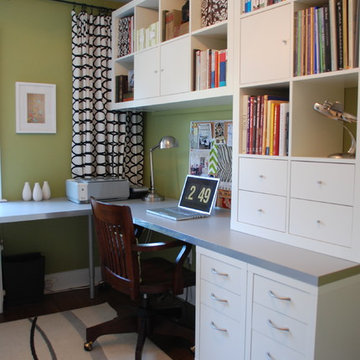
Источник вдохновения для домашнего уюта: кабинет в современном стиле с встроенным рабочим столом и зелеными стенами
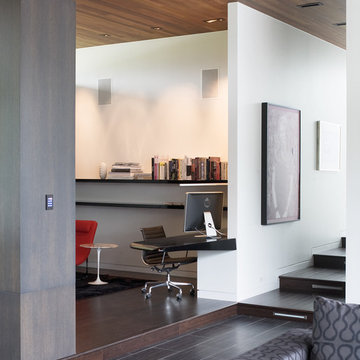
The Curved House is a modern residence with distinctive lines. Conceived in plan as a U-shaped form, this residence features a courtyard that allows for a private retreat to an outdoor pool and a custom fire pit. The master wing flanks one side of this central space while the living spaces, a pool cabana, and a view to an adjacent creek form the remainder of the perimeter.
A signature masonry wall gently curves in two places signifying both the primary entrance and the western wall of the pool cabana. An eclectic and vibrant material palette of brick, Spanish roof tile, Ipe, Western Red Cedar, and various interior finish tiles add to the dramatic expanse of the residence. The client’s interest in suitability is manifested in numerous locations, which include a photovoltaic array on the cabana roof, a geothermal system, radiant floor heating, and a design which provides natural daylighting and views in every room. Photo Credit: Mike Sinclair
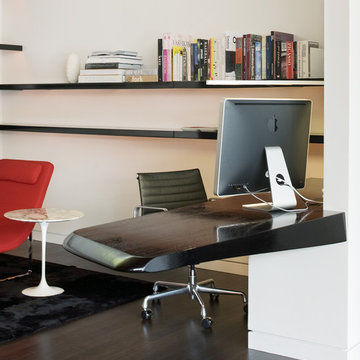
Источник вдохновения для домашнего уюта: кабинет в стиле модернизм с белыми стенами, темным паркетным полом и встроенным рабочим столом
Кабинет с встроенным рабочим столом – фото дизайна интерьера
1
