Кабинет с бежевыми стенами – фото дизайна интерьера
Сортировать:
Бюджет
Сортировать:Популярное за сегодня
1 - 14 из 14 фото
1 из 3
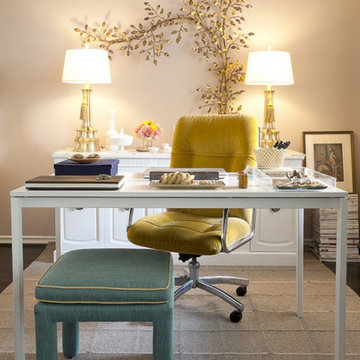
Идея дизайна: кабинет в стиле шебби-шик с бежевыми стенами и отдельно стоящим рабочим столом
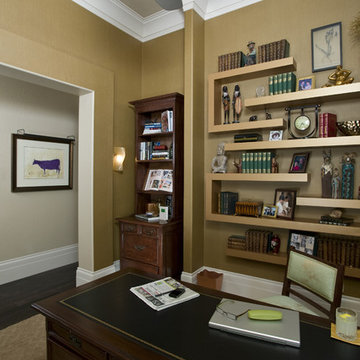
Please visit my website directly by copying and pasting this link directly into your browser: http://www.berensinteriors.com/ to learn more about this project and how we may work together!
These custom designed floating bookshelves make for an artful way to display books and collectibles. Robert Naik Photography.
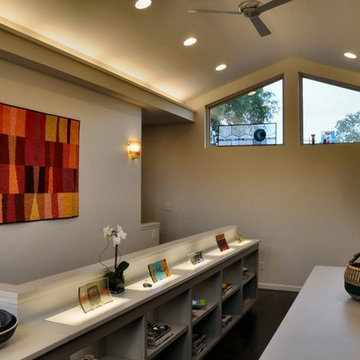
I designed this 2nd floor art studio for my next-door neighbor, Sona, who does fired glass art, jewelry, fabric projects and other crafts. The vaulted ceiling makes the space seem larger, helps to keep the room cooler, and lets in abundant daylight via the high gable-end windows (one end faces north, of course). Hidden fluorescent cove lights wash up the sloped ceiling planes, spreading uniform ambient light across the room. I designed the 4'x8' island as a project layout center and convenient work area. Perimeter display and storage cabinets and other work counters line the perimeter of the space. You can see some of Sona's glass art displayed with backlighting on the custom "light table" countertop along the stairwell. This GFRC (glass fiber reinforced concrete) countertop was built by Austinite John Newbold of Newbold Stone. I concealed fluorescent lights below the glass panels that are recessed into the countertop.
Photos by Paul DeGroot
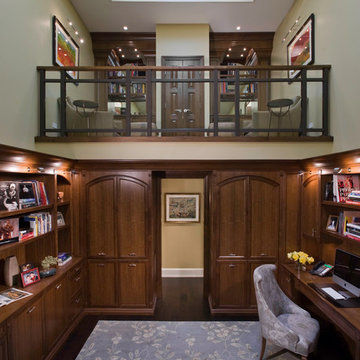
Sophisticated and open, this home office is updated in both form and function.
Стильный дизайн: кабинет в современном стиле с бежевыми стенами, темным паркетным полом и встроенным рабочим столом - последний тренд
Стильный дизайн: кабинет в современном стиле с бежевыми стенами, темным паркетным полом и встроенным рабочим столом - последний тренд
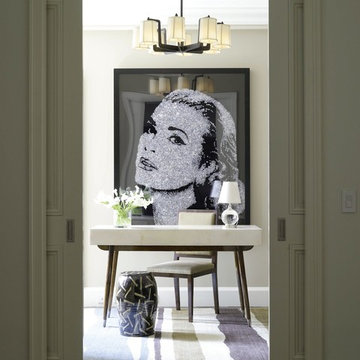
photographer John Gruen
Свежая идея для дизайна: кабинет в современном стиле с бежевыми стенами, темным паркетным полом и отдельно стоящим рабочим столом - отличное фото интерьера
Свежая идея для дизайна: кабинет в современном стиле с бежевыми стенами, темным паркетным полом и отдельно стоящим рабочим столом - отличное фото интерьера
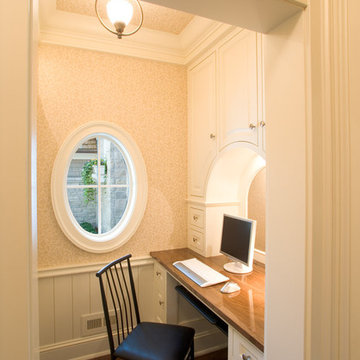
Photo by Phillip Mueller
Пример оригинального дизайна: кабинет в классическом стиле с бежевыми стенами, темным паркетным полом и встроенным рабочим столом
Пример оригинального дизайна: кабинет в классическом стиле с бежевыми стенами, темным паркетным полом и встроенным рабочим столом
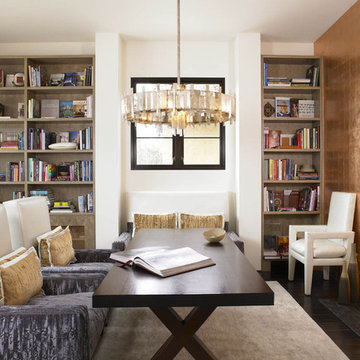
library in Rancho Sante Fe estate, Copper leaf by artist Gretchen Jones, cabinets by Stan Jacobs
На фото: кабинет в современном стиле с бежевыми стенами, темным паркетным полом и отдельно стоящим рабочим столом
На фото: кабинет в современном стиле с бежевыми стенами, темным паркетным полом и отдельно стоящим рабочим столом
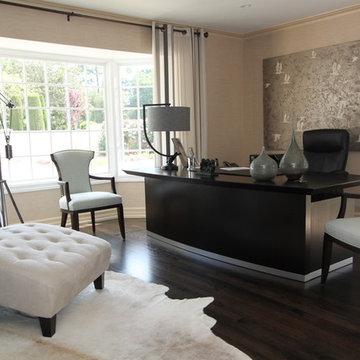
На фото: кабинет в современном стиле с бежевыми стенами, темным паркетным полом и отдельно стоящим рабочим столом
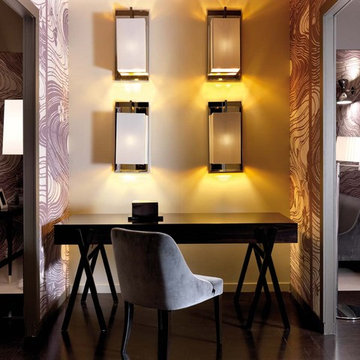
Upholstered chair with matte or glossy lacquered legs.
Свежая идея для дизайна: кабинет в современном стиле с бежевыми стенами, темным паркетным полом и отдельно стоящим рабочим столом - отличное фото интерьера
Свежая идея для дизайна: кабинет в современном стиле с бежевыми стенами, темным паркетным полом и отдельно стоящим рабочим столом - отличное фото интерьера
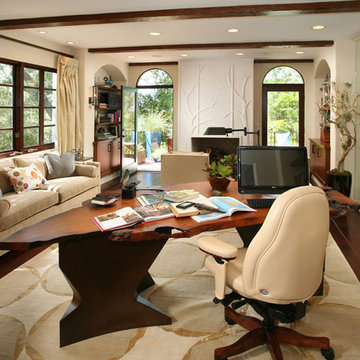
For the 2012 Pasadena Showcase House, we created a first of a kind 60" touch screen television that operates much like an iPad. Surf the web, check email, watch television, work on documents - all with the touch of a finger. The Writer's retreat features in ceiling surround speakers and state-of-the-art controls.
The Writer's Retreat at the 2012 Pasadena Showcase House of Design, part of the large Spanish Colonial Revival estate.
CBA Technology created a first of a kind 60" touch screen television that operates much like an iPad. Surf the web, check email, watch television, work on documents - all with the touch of a finger. The Writer's retreat features in ceiling surround speakers and state-of-the-art controls.
(Design & Build by Cynthia Bennett & Associates)
© Tom Queally
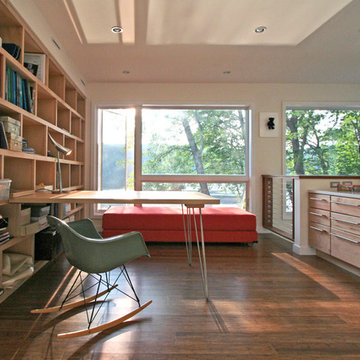
LAKE IOSCO HOUSE
Location: Bloomingdale, NJ
Completion Date: 2009
Size: 2,368 sf
Typology Series: Single Bar
Modules: 4 Boxes, Panelized Fireplace/Storage
Program:
o Bedrooms: 3
o Baths: 2.5
o Features: Carport, Study, Playroom, Hot Tub
Materials:
o Exterior: Cedar Siding, Azek Infill Panels, Cement Board Panels, Ipe Wood Decking
o Interior: Maple Cabinets, Bamboo Floors, Caesarstone Countertops, Slate Bathroom Floors, Hot Rolled Black Steel Cladding Aluminum Clad Wood Windows with Low E, Insulated Glass,
Architects: Joseph Tanney, Robert Luntz
Project Architect: Kristen Mason
Manufacturer: Simplex Industries
Project Coordinator: Jason Drouse
Engineer: Lynne Walshaw P.E., Greg Sloditskie
Contractor: D Woodard Builder, LLC
Photographer: © RES4
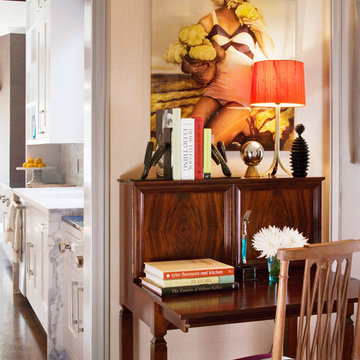
Photography by David Duncan Livingston
Свежая идея для дизайна: кабинет в классическом стиле с бежевыми стенами, темным паркетным полом и отдельно стоящим рабочим столом - отличное фото интерьера
Свежая идея для дизайна: кабинет в классическом стиле с бежевыми стенами, темным паркетным полом и отдельно стоящим рабочим столом - отличное фото интерьера
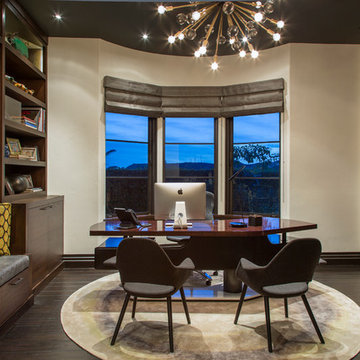
Идея дизайна: большой кабинет в современном стиле с бежевыми стенами, темным паркетным полом и отдельно стоящим рабочим столом
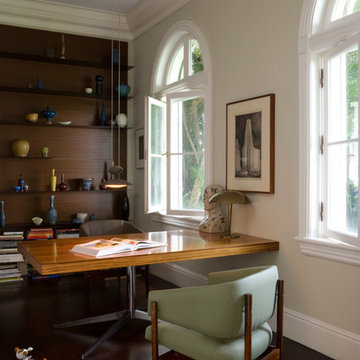
Свежая идея для дизайна: кабинет в современном стиле с бежевыми стенами, темным паркетным полом и отдельно стоящим рабочим столом - отличное фото интерьера
Кабинет с бежевыми стенами – фото дизайна интерьера
1