Изолированная гостиная с фасадом камина из бетона – фото дизайна интерьера
Сортировать:
Бюджет
Сортировать:Популярное за сегодня
61 - 80 из 1 707 фото
1 из 3
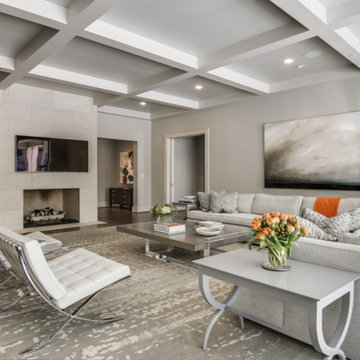
Coffered ceilings with the large sectional couch turn this family room into an elegant yet relaxing space
Источник вдохновения для домашнего уюта: изолированная гостиная комната среднего размера в стиле неоклассика (современная классика) с серыми стенами, стандартным камином, телевизором на стене, темным паркетным полом, фасадом камина из бетона и коричневым полом
Источник вдохновения для домашнего уюта: изолированная гостиная комната среднего размера в стиле неоклассика (современная классика) с серыми стенами, стандартным камином, телевизором на стене, темным паркетным полом, фасадом камина из бетона и коричневым полом
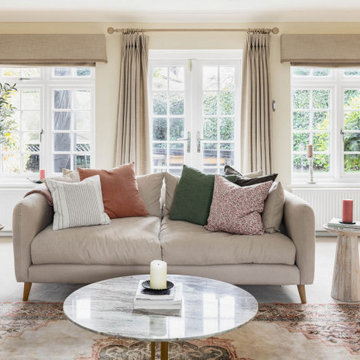
Свежая идея для дизайна: большая парадная, изолированная гостиная комната с бежевыми стенами, ковровым покрытием, стандартным камином, фасадом камина из бетона, телевизором на стене, бежевым полом и красивыми шторами - отличное фото интерьера
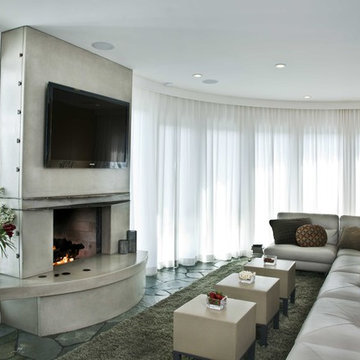
Shelley Metcalf
Пример оригинального дизайна: большая изолированная гостиная комната в морском стиле с домашним баром, белыми стенами, полом из сланца, двусторонним камином, фасадом камина из бетона и телевизором на стене
Пример оригинального дизайна: большая изолированная гостиная комната в морском стиле с домашним баром, белыми стенами, полом из сланца, двусторонним камином, фасадом камина из бетона и телевизором на стене
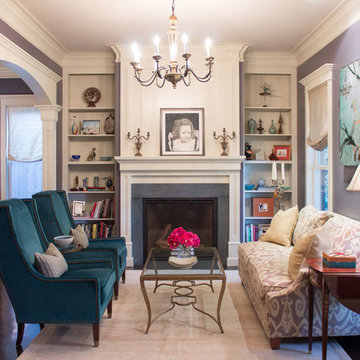
Стильный дизайн: парадная, изолированная гостиная комната среднего размера:: освещение в классическом стиле с фиолетовыми стенами, бетонным полом, стандартным камином и фасадом камина из бетона - последний тренд

Rooted in a blend of tradition and modernity, this family home harmonizes rich design with personal narrative, offering solace and gathering for family and friends alike.
In the living room, artisanal craftsmanship shines through. A custom-designed fireplace featuring a limestone plaster finish and softly rounded corners is a sculptural masterpiece. Complemented by bespoke furniture, such as the dual-facing tete-a-tete and curved sofa, every piece is both functional and artistic, elevating the room's inviting ambience.
Project by Texas' Urbanology Designs. Their North Richland Hills-based interior design studio serves Dallas, Highland Park, University Park, Fort Worth, and upscale clients nationwide.
For more about Urbanology Designs see here:
https://www.urbanologydesigns.com/
To learn more about this project, see here: https://www.urbanologydesigns.com/luxury-earthen-inspired-home-dallas
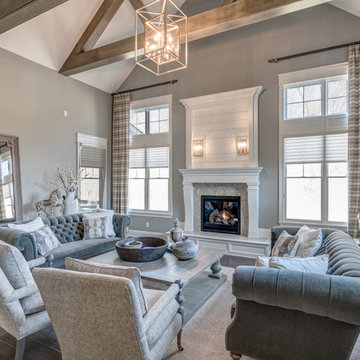
When used well, gray can be an elegant, mature color for interior decor. This traditional home boasts every shade of the versatile hue:
Project completed by Wendy Langston's Everything Home interior design firm , which serves Carmel, Zionsville, Fishers, Westfield, Noblesville, and Indianapolis.
For more about Everything Home, click here: https://everythinghomedesigns.com/
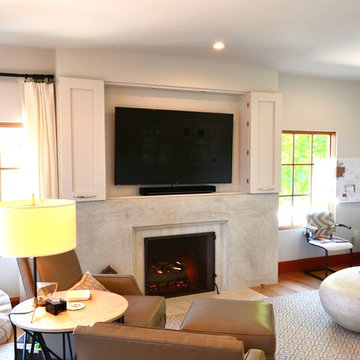
Custom built TV Cabinet by Vorrath Woodworks. The doors bi-fold open and stay in the open position by the use of mortised magnets. The TV is on a fully adjustable mount, and can be pulled out into the space as well as tilted up, down, left, and right. There is a hidden, push open access door on the right side of the cabinet to conceal wires and cable boxes etc.
Designed by and in collaboration with MAS Design
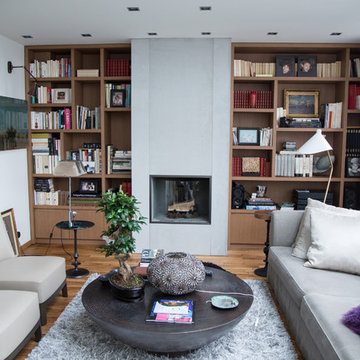
The dressing a fireplace with Panbeton® Smooth.
Photo credits: Simon Bouisson
Свежая идея для дизайна: изолированная гостиная комната среднего размера в современном стиле с с книжными шкафами и полками, белыми стенами, стандартным камином, фасадом камина из бетона и паркетным полом среднего тона без телевизора - отличное фото интерьера
Свежая идея для дизайна: изолированная гостиная комната среднего размера в современном стиле с с книжными шкафами и полками, белыми стенами, стандартным камином, фасадом камина из бетона и паркетным полом среднего тона без телевизора - отличное фото интерьера
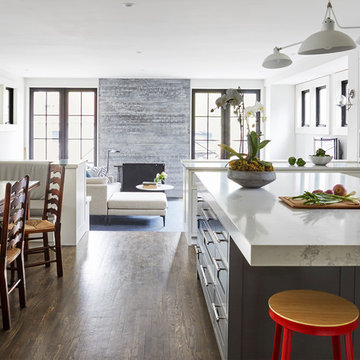
Our client's have 5 kids and needed more space! They hired Mahogany Builders to finish a back addition with a sunken family room, kitchen with custom white cabinets, mud room with build in storage, and a funky, modern powder room.
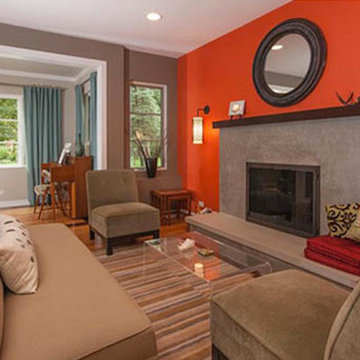
На фото: парадная, изолированная гостиная комната среднего размера в стиле фьюжн с красными стенами, стандартным камином, паркетным полом среднего тона и фасадом камина из бетона без телевизора с
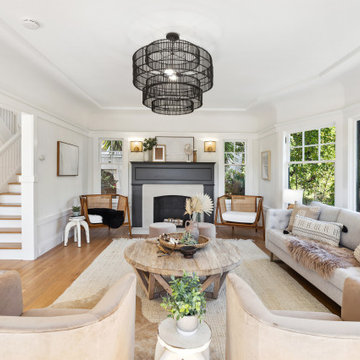
Located in one of the Bay Area's finest neighborhoods and perched in the sky, this stately home is bathed in sunlight and offers vistas of magnificent palm trees. The grand foyer welcomes guests, or casually enter off the laundry/mud room. New contemporary touches balance well with charming original details. The 2.5 bathrooms have all been refreshed. The updated kitchen - with its large picture window to the backyard - is refined and chic. And with a built-in home office area, the kitchen is also functional. Fresh paint and furnishings throughout the home complete the updates.
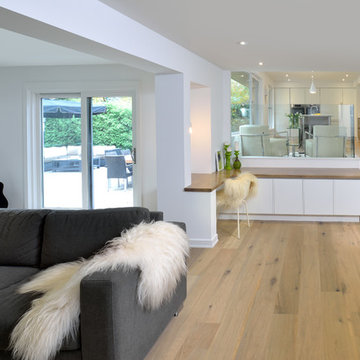
Toronto’s Upside Development completed this interior contemporary remodeling project. Nestled in Oakville’s tree lined ravine, a mid-century home was discovered by new owners returning from Europe. A modern Renovation with a Scandinavian flare unique to the area was envisioned and achieved.
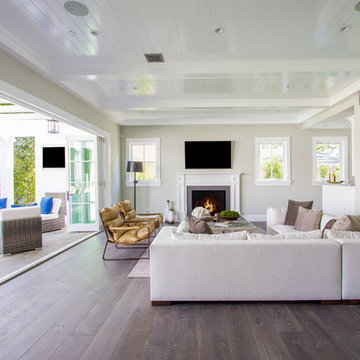
Anthony Barcelo
Источник вдохновения для домашнего уюта: изолированная гостиная комната среднего размера в морском стиле с серыми стенами, темным паркетным полом, стандартным камином, фасадом камина из бетона и коричневым полом без телевизора
Источник вдохновения для домашнего уюта: изолированная гостиная комната среднего размера в морском стиле с серыми стенами, темным паркетным полом, стандартным камином, фасадом камина из бетона и коричневым полом без телевизора
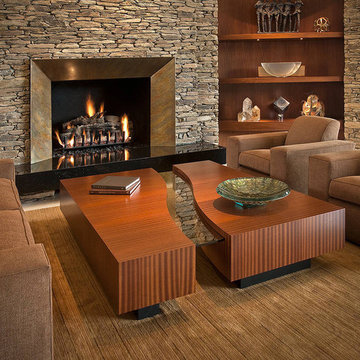
Пример оригинального дизайна: парадная, изолированная гостиная комната среднего размера в современном стиле с разноцветными стенами, ковровым покрытием, стандартным камином и фасадом камина из бетона без телевизора
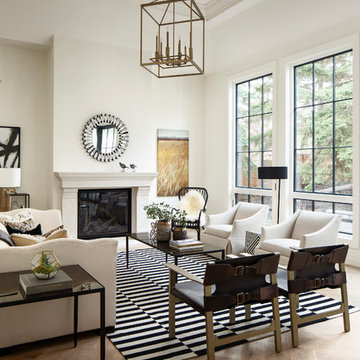
На фото: изолированная гостиная комната в стиле неоклассика (современная классика) с белыми стенами, светлым паркетным полом, стандартным камином и фасадом камина из бетона
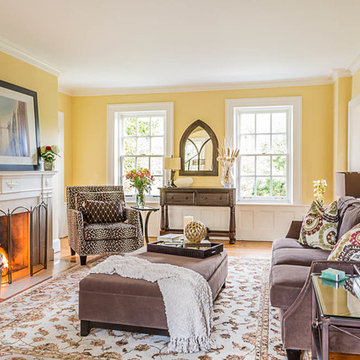
This living room also has yellow walls, a white framed fireplace, animal print sofa chair, patterned throw pillows, floral area rug, large ottoman, soft purple couch, wall art, and wooden table.
An adjacent eating area has a round glass table, wooden sideboard, classic white chairs, chandelier, and artwork.
Home located in Mississauga, Ontario. Designed by interior design firm, Nicola Interiors, who serves the entire Greater Toronto Area.
For more about Nicola Interiors, click here: https://nicolainteriors.com/
To learn more about this project, click here: https://nicolainteriors.com/projects/creditview/

This living room emanates a contemporary and modern vibe, seamlessly blending sleek design elements. The space is characterized by a relaxing ambiance, creating an inviting atmosphere for unwinding. Adding to its allure, the room offers a captivating view, enhancing the overall experience of comfort and style in this modern living space.

На фото: большая парадная, изолированная гостиная комната в стиле кантри с серыми стенами, бетонным полом, стандартным камином, фасадом камина из бетона, серым полом и деревянным потолком без телевизора
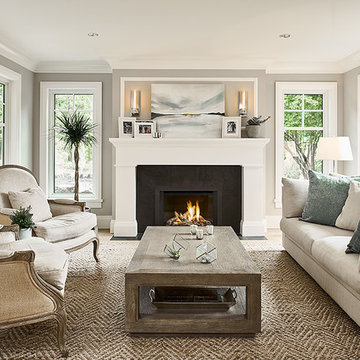
Joshua Lawrence
На фото: большая парадная, изолированная гостиная комната в классическом стиле с бежевыми стенами, светлым паркетным полом, стандартным камином, фасадом камина из бетона и коричневым полом с
На фото: большая парадная, изолированная гостиная комната в классическом стиле с бежевыми стенами, светлым паркетным полом, стандартным камином, фасадом камина из бетона и коричневым полом с
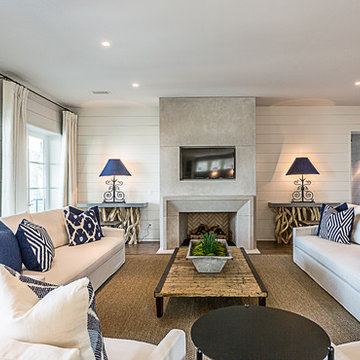
Each and every one of the François & Co. Period Reproduction pieces is born from the original antique – “The Master Piece”. We scrupulously follow molding techniques and the exacting processes used by museums to capture and preserve the integrity of master works of all kinds. We “seal” details down to the tiniest blemish —a labor-intensive process our skilled mold makers follow to deliver a product that is a beautiful thumbprint from the original artist.
Изолированная гостиная с фасадом камина из бетона – фото дизайна интерьера
4

