Изолированная гостиная с фасадом камина из бетона – фото дизайна интерьера
Сортировать:
Бюджет
Сортировать:Популярное за сегодня
41 - 60 из 1 707 фото
1 из 3
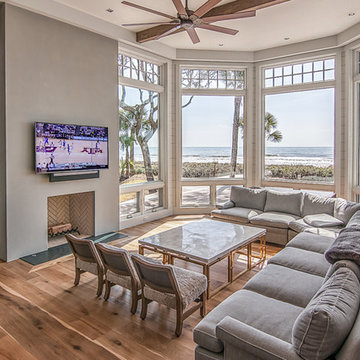
Great Room TV & Shades
На фото: изолированная, парадная гостиная комната среднего размера в морском стиле с бежевыми стенами, светлым паркетным полом, стандартным камином, мультимедийным центром, фасадом камина из бетона и коричневым полом с
На фото: изолированная, парадная гостиная комната среднего размера в морском стиле с бежевыми стенами, светлым паркетным полом, стандартным камином, мультимедийным центром, фасадом камина из бетона и коричневым полом с
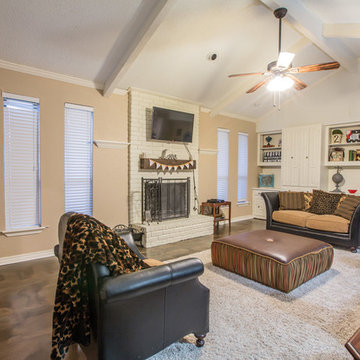
Metallic epoxy was applied to this living room floor.
Свежая идея для дизайна: изолированная гостиная комната среднего размера в стиле модернизм с бежевыми стенами, бетонным полом, стандартным камином, фасадом камина из бетона, телевизором на стене и коричневым полом - отличное фото интерьера
Свежая идея для дизайна: изолированная гостиная комната среднего размера в стиле модернизм с бежевыми стенами, бетонным полом, стандартным камином, фасадом камина из бетона, телевизором на стене и коричневым полом - отличное фото интерьера
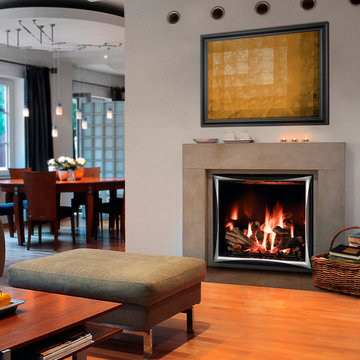
Свежая идея для дизайна: большая изолированная, парадная гостиная комната в стиле неоклассика (современная классика) с белыми стенами, светлым паркетным полом, стандартным камином, фасадом камина из бетона и коричневым полом без телевизора - отличное фото интерьера

На фото: маленькая парадная, изолированная гостиная комната в стиле лофт с синими стенами, полом из ламината, двусторонним камином, фасадом камина из бетона, телевизором на стене, коричневым полом и многоуровневым потолком для на участке и в саду
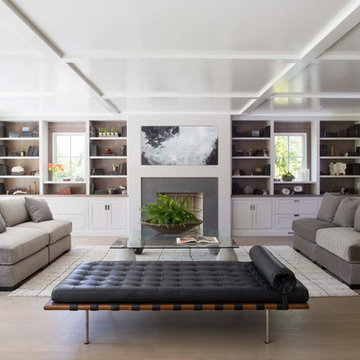
На фото: изолированная, парадная гостиная комната среднего размера в стиле неоклассика (современная классика) с бежевыми стенами, светлым паркетным полом, стандартным камином и фасадом камина из бетона без телевизора
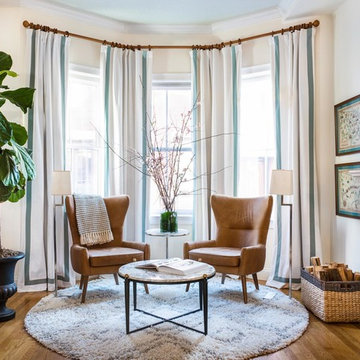
A love of blues and greens and a desire to feel connected to family were the key elements requested to be reflected in this home.
Project designed by Boston interior design studio Dane Austin Design. They serve Boston, Cambridge, Hingham, Cohasset, Newton, Weston, Lexington, Concord, Dover, Andover, Gloucester, as well as surrounding areas.
For more about Dane Austin Design, click here: https://daneaustindesign.com/
To learn more about this project, click here: https://daneaustindesign.com/charlestown-brownstone
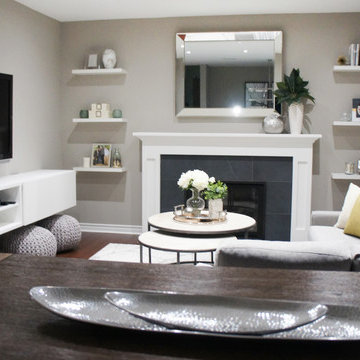
This renovation involved new flooring, lighting, wall paint, fireplace mantel and surround. It is simplicity at its finest with wall mounted cabinets for storage, floating shelves, accents of warm wood tones and subtle pops of color in the cushions and drapery panels.
Project completed by Toronto interior design firm Camden Lane Interiors, which serves Toronto.
For more about Camden Lane Interiors, click here: https://www.camdenlaneinteriors.com/
To learn more about this project, click here: https://www.camdenlaneinteriors.com/portfolio-item/etobicoke-residence/
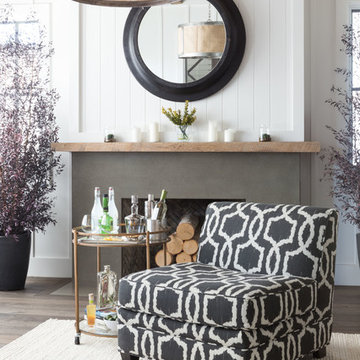
Living Spaces
There’s no need to splurge on bottle service when you’ve got your own personal cocktail cart. The highlight of happy hour, this portable piece carries sips, snacks and sass with two glass shelves set in an antique brass-finished frame.
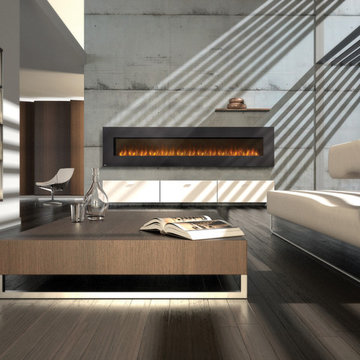
When you look up awesome in the dictionary, there is a picture of this Slimline fireplace. The Napoleon® EFL100 is an unheard of 100 inches of wall statement. Imagine just hanging this unit and plugging it in. The transformation is instant. The minimalist glass front provides an unobstructed view of the realistic flames and matches any décor.
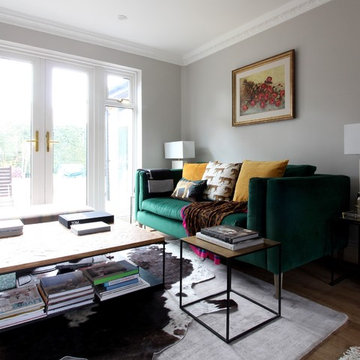
Double aspect living room painted in Farrow & Ball Cornforth White, with a large grey rug layered with a cowhide (both from The Rug Seller). The large coffee table (100x100cm) is from La Redoute and it was chosen as it provides excellent storage. A glass table was not an option for this family who wanted to use the table as a footstool when watching movies!
The sofa is the Eden from the Sofa Workshop via DFS. The cushions are from H&M and the throw by Hermes, The brass side tables are via Houseology and they are by Dutchbone, a Danish interiors brand. The table lamps are by Safavieh. The roses canvas was drawn by the owner's grandma. A natural high fence that surrounds the back garden provides privacy and as a result the owners felt that curtains were not needed on this side of the room.
The floor is a 12mm laminate in smoked oak colour.
Photo: Jenny Kakoudakis
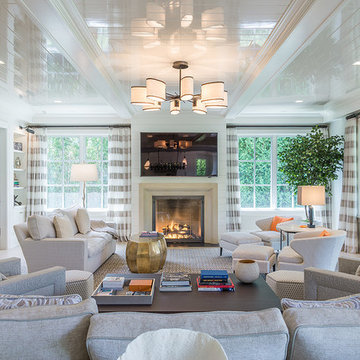
Источник вдохновения для домашнего уюта: большая изолированная гостиная комната в классическом стиле с белыми стенами, светлым паркетным полом, стандартным камином, фасадом камина из бетона, телевизором на стене и бежевым полом
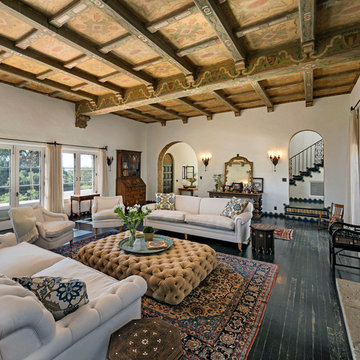
Historic landmark estate restoration with handpainted archways, American Encaustic tile detailing, handpainted burlap ceiling tiles, hand patinaed wood floor, and original wrought iron fixtures.
Photo by: Jim Bartsch
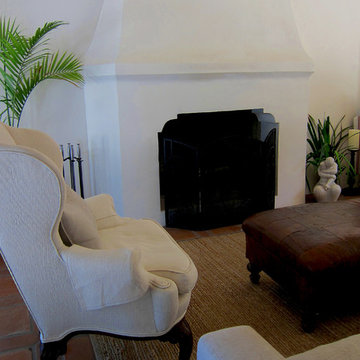
Design Consultant Jeff Doubét is the author of Creating Spanish Style Homes: Before & After – Techniques – Designs – Insights. The 240 page “Design Consultation in a Book” is now available. Please visit SantaBarbaraHomeDesigner.com for more info.
Jeff Doubét specializes in Santa Barbara style home and landscape designs. To learn more info about the variety of custom design services I offer, please visit SantaBarbaraHomeDesigner.com
Jeff Doubét is the Founder of Santa Barbara Home Design - a design studio based in Santa Barbara, California USA.
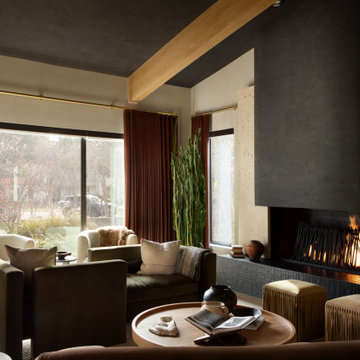
Rooted in a blend of tradition and modernity, this family home harmonizes rich design with personal narrative, offering solace and gathering for family and friends alike.
In the living room, artisanal craftsmanship shines through. A custom-designed fireplace featuring a limestone plaster finish and softly rounded corners is a sculptural masterpiece. Complemented by bespoke furniture, such as the dual-facing tete-a-tete and curved sofa, every piece is both functional and artistic, elevating the room's inviting ambience.
Project by Texas' Urbanology Designs. Their North Richland Hills-based interior design studio serves Dallas, Highland Park, University Park, Fort Worth, and upscale clients nationwide.
For more about Urbanology Designs see here:
https://www.urbanologydesigns.com/
To learn more about this project, see here: https://www.urbanologydesigns.com/luxury-earthen-inspired-home-dallas
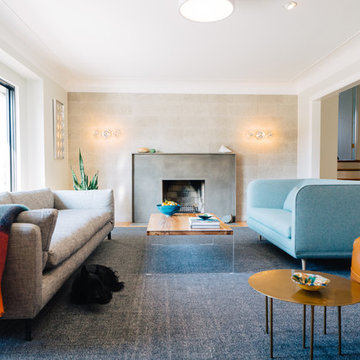
На фото: парадная, изолированная гостиная комната в стиле ретро с серыми стенами, стандартным камином, фасадом камина из бетона и синим диваном без телевизора
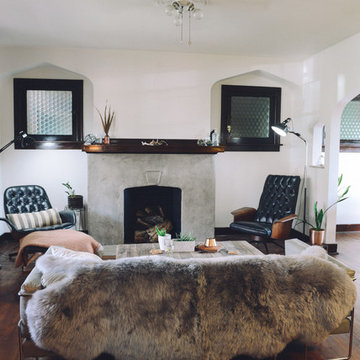
Photo credit: Quelcy Kogel
На фото: изолированная гостиная комната среднего размера в стиле фьюжн с белыми стенами, паркетным полом среднего тона, стандартным камином и фасадом камина из бетона без телевизора с
На фото: изолированная гостиная комната среднего размера в стиле фьюжн с белыми стенами, паркетным полом среднего тона, стандартным камином и фасадом камина из бетона без телевизора с
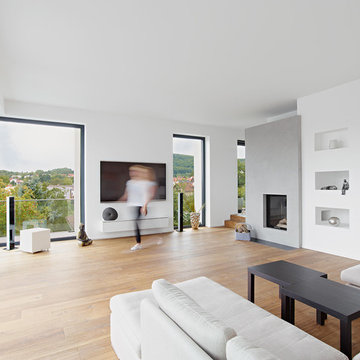
Thomas Herrmann
Свежая идея для дизайна: большая изолированная гостиная комната в современном стиле с белыми стенами, телевизором на стене, стандартным камином, паркетным полом среднего тона и фасадом камина из бетона - отличное фото интерьера
Свежая идея для дизайна: большая изолированная гостиная комната в современном стиле с белыми стенами, телевизором на стене, стандартным камином, паркетным полом среднего тона и фасадом камина из бетона - отличное фото интерьера
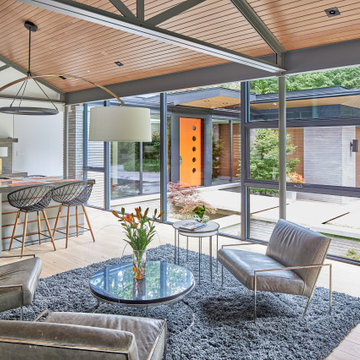
На фото: парадная, изолированная гостиная комната в современном стиле с светлым паркетным полом, горизонтальным камином, фасадом камина из бетона, телевизором на стене и бежевым полом
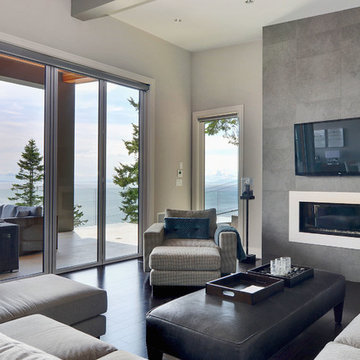
Project Homeworks takes a balanced approach to their job: clients needs, trends and budget. At Project Homeworks we value and respect our clients and strive to produce pleasing results for them and their environment in an efficient and timely manner.
Cyndi began her decorating experience working for a specialty home decor and linen store, where she found her interest growing towards window displays for the company.
Over the years, she honed her skills of interior design, such as colour and balance, through building several of her and her husband's homes. This grew into a business and Project:Homeworks was born in 2000. After several lottery houses, showrooms and private residences, Cyndi continues to find enjoyment and satisfaction in creating a warm environment for Project:Homeworks clientele
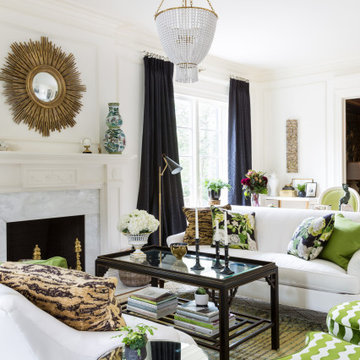
Our studio used the classic combination of white, green, and black in the design of this stunning living room to give it an elegant, sophisticated ambience. The focal point is the beautiful grand piano placed perfectly to entertain friends and family on evenings that feel elegant and classy! Stylish lighting, beautiful decor, and lush green plants add a touch of luxe to the space.
---
Pamela Harvey Interiors offers interior design services in St. Petersburg and Tampa, and throughout Florida's Suncoast area, from Tarpon Springs to Naples, including Bradenton, Lakewood Ranch, and Sarasota.
For more about Pamela Harvey Interiors, see here: https://www.pamelaharveyinteriors.com/
To learn more about this project, see here: https://www.pamelaharveyinteriors.com/portfolio-galleries/2016-dc-design-house-washington-dc
Изолированная гостиная с фасадом камина из бетона – фото дизайна интерьера
3

