Изолированная гостиная с фасадом камина из бетона – фото дизайна интерьера
Сортировать:Популярное за сегодня
161 - 180 из 1 707 фото
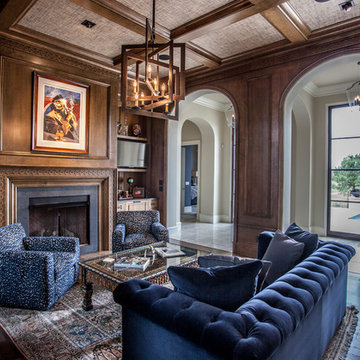
Пример оригинального дизайна: изолированная, парадная гостиная комната среднего размера в средиземноморском стиле с коричневыми стенами, темным паркетным полом, стандартным камином, телевизором на стене, коричневым полом и фасадом камина из бетона
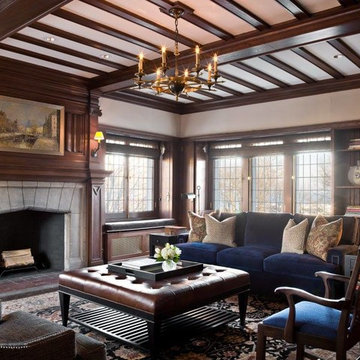
На фото: большая парадная, изолированная гостиная комната в классическом стиле с стандартным камином, фасадом камина из бетона, бежевыми стенами и паркетным полом среднего тона без телевизора
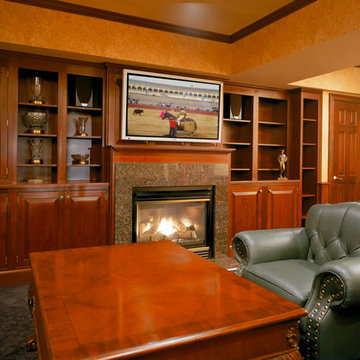
Пример оригинального дизайна: парадная, изолированная гостиная комната среднего размера в стиле неоклассика (современная классика) с коричневыми стенами, ковровым покрытием, стандартным камином, фасадом камина из бетона и телевизором на стене

The down-to-earth interiors in this Austin home are filled with attractive textures, colors, and wallpapers.
Project designed by Sara Barney’s Austin interior design studio BANDD DESIGN. They serve the entire Austin area and its surrounding towns, with an emphasis on Round Rock, Lake Travis, West Lake Hills, and Tarrytown.
For more about BANDD DESIGN, click here: https://bandddesign.com/
To learn more about this project, click here:
https://bandddesign.com/austin-camelot-interior-design/
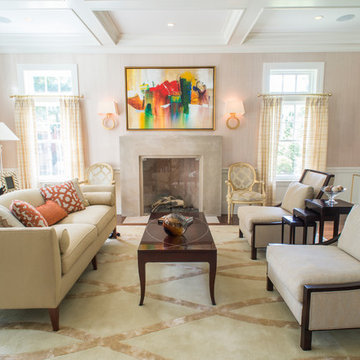
На фото: большая парадная, изолированная гостиная комната в классическом стиле с бежевыми стенами, темным паркетным полом, стандартным камином и фасадом камина из бетона без телевизора с
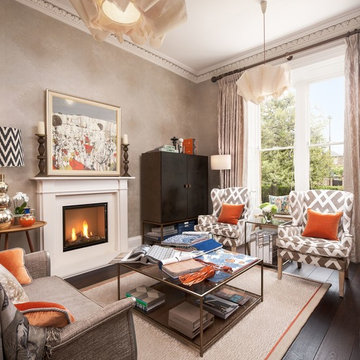
На фото: парадная, изолированная гостиная комната в стиле неоклассика (современная классика) с бежевыми стенами, темным паркетным полом, стандартным камином, коричневым полом и фасадом камина из бетона с
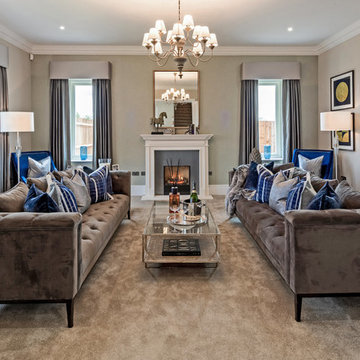
With sharp edges and modern tapered legs, this stunning Eicholtz Cesare sofa creates a classic and contemporary look within our living room design, the curvature of the deep buttoning adding a sumptuous softness.
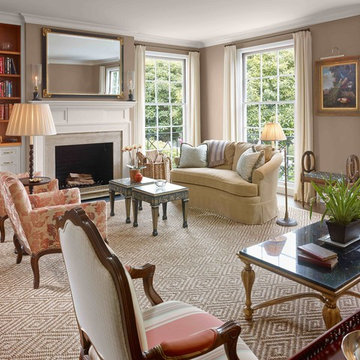
Идея дизайна: большая изолированная, парадная гостиная комната:: освещение в классическом стиле с темным паркетным полом, стандартным камином, бежевыми стенами, фасадом камина из бетона и ковром на полу без телевизора
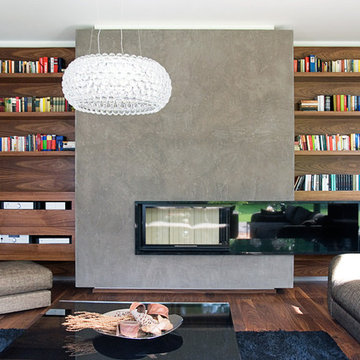
Пример оригинального дизайна: изолированная гостиная комната среднего размера в современном стиле с горизонтальным камином, фасадом камина из бетона, с книжными шкафами и полками, белыми стенами, темным паркетным полом и ковром на полу
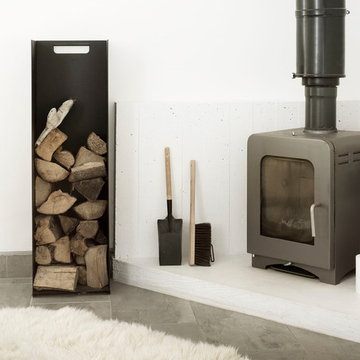
Photography by Richard Chivers https://www.rchivers.co.uk/
Marshall House is an extension to a Grade II listed dwelling in the village of Twyford, near Winchester, Hampshire. The original house dates from the 17th Century, although it had been remodelled and extended during the late 18th Century.
The clients contacted us to explore the potential to extend their home in order to suit their growing family and active lifestyle. Due to the constraints of living in a listed building, they were unsure as to what development possibilities were available. The brief was to replace an existing lean-to and 20th century conservatory with a new extension in a modern, contemporary approach. The design was developed in close consultation with the local authority as well as their historic environment department, in order to respect the existing property and work to achieve a positive planning outcome.
Like many older buildings, the dwelling had been adjusted here and there, and updated at numerous points over time. The interior of the existing property has a charm and a character - in part down to the age of the property, various bits of work over time and the wear and tear of the collective history of its past occupants. These spaces are dark, dimly lit and cosy. They have low ceilings, small windows, little cubby holes and odd corners. Walls are not parallel or perpendicular, there are steps up and down and places where you must watch not to bang your head.
The extension is accessed via a small link portion that provides a clear distinction between the old and new structures. The initial concept is centred on the idea of contrasts. The link aims to have the effect of walking through a portal into a seemingly different dwelling, that is modern, bright, light and airy with clean lines and white walls. However, complementary aspects are also incorporated, such as the strategic placement of windows and roof lights in order to cast light over walls and corners to create little nooks and private views. The overall form of the extension is informed by the awkward shape and uses of the site, resulting in the walls not being parallel in plan and splaying out at different irregular angles.
Externally, timber larch cladding is used as the primary material. This is painted black with a heavy duty barn paint, that is both long lasting and cost effective. The black finish of the extension contrasts with the white painted brickwork at the rear and side of the original house. The external colour palette of both structures is in opposition to the reality of the interior spaces. Although timber cladding is a fairly standard, commonplace material, visual depth and distinction has been created through the articulation of the boards. The inclusion of timber fins changes the way shadows are cast across the external surface during the day. Whilst at night, these are illuminated by external lighting.
A secondary entrance to the house is provided through a concealed door that is finished to match the profile of the cladding. This opens to a boot/utility room, from which a new shower room can be accessed, before proceeding to the new open plan living space and dining area.
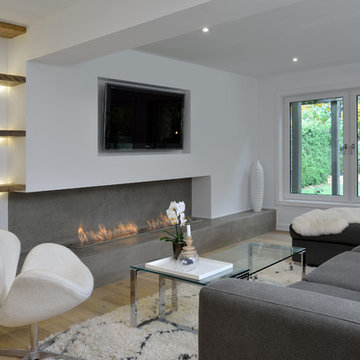
Toronto’s Upside Development completed this interior contemporary remodeling project. Nestled in Oakville’s tree lined ravine, a mid-century home was discovered by new owners returning from Europe. A modern Renovation with a Scandinavian flare unique to the area was envisioned and achieved.
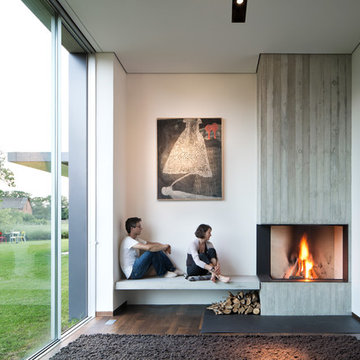
Werner Huthmacher
Свежая идея для дизайна: изолированная гостиная комната среднего размера в современном стиле с угловым камином, с книжными шкафами и полками, белыми стенами, темным паркетным полом и фасадом камина из бетона - отличное фото интерьера
Свежая идея для дизайна: изолированная гостиная комната среднего размера в современном стиле с угловым камином, с книжными шкафами и полками, белыми стенами, темным паркетным полом и фасадом камина из бетона - отличное фото интерьера
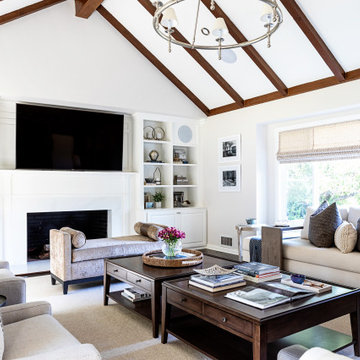
The entryway, living, and dining room in this Chevy Chase home were renovated with structural changes to accommodate a family of five. It features a bright palette, functional furniture, a built-in BBQ/grill, and statement lights.
Project designed by Courtney Thomas Design in La Cañada. Serving Pasadena, Glendale, Monrovia, San Marino, Sierra Madre, South Pasadena, and Altadena.
For more about Courtney Thomas Design, click here: https://www.courtneythomasdesign.com/
To learn more about this project, click here:
https://www.courtneythomasdesign.com/portfolio/home-renovation-la-canada/
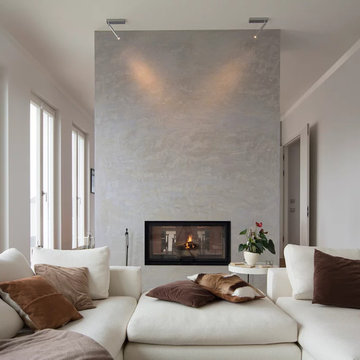
На фото: большая изолированная гостиная комната в стиле модернизм с серыми стенами, горизонтальным камином и фасадом камина из бетона без телевизора с
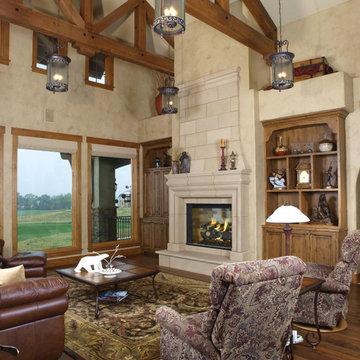
Источник вдохновения для домашнего уюта: изолированная гостиная комната среднего размера в средиземноморском стиле с бежевыми стенами, паркетным полом среднего тона, стандартным камином и фасадом камина из бетона
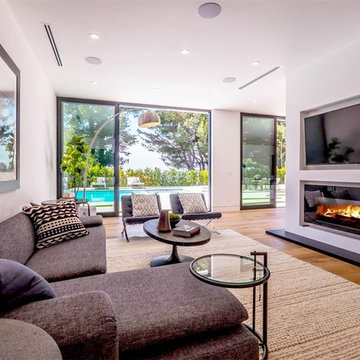
Свежая идея для дизайна: большая изолированная гостиная комната в современном стиле с белыми стенами, паркетным полом среднего тона, горизонтальным камином, фасадом камина из бетона, телевизором на стене, коричневым полом и ковром на полу - отличное фото интерьера
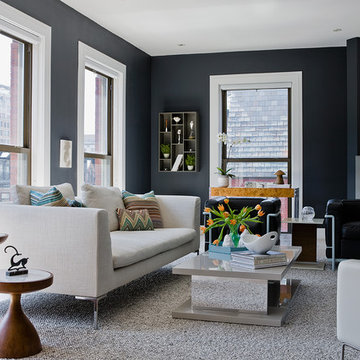
Michael J. Lee
Свежая идея для дизайна: парадная, изолированная гостиная комната среднего размера в стиле неоклассика (современная классика) с светлым паркетным полом, фасадом камина из бетона, серыми стенами и стандартным камином без телевизора - отличное фото интерьера
Свежая идея для дизайна: парадная, изолированная гостиная комната среднего размера в стиле неоклассика (современная классика) с светлым паркетным полом, фасадом камина из бетона, серыми стенами и стандартным камином без телевизора - отличное фото интерьера
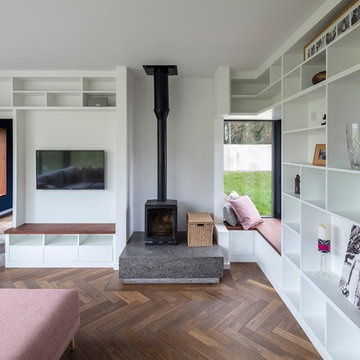
Richard Hatch Photography
На фото: большая изолированная гостиная комната в современном стиле с белыми стенами, паркетным полом среднего тона, печью-буржуйкой, фасадом камина из бетона, телевизором на стене и серым полом с
На фото: большая изолированная гостиная комната в современном стиле с белыми стенами, паркетным полом среднего тона, печью-буржуйкой, фасадом камина из бетона, телевизором на стене и серым полом с
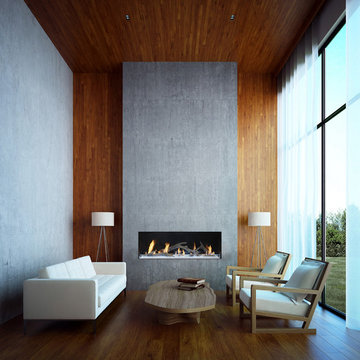
Пример оригинального дизайна: парадная, изолированная гостиная комната среднего размера в современном стиле с бежевыми стенами, светлым паркетным полом, горизонтальным камином, фасадом камина из бетона и бежевым полом без телевизора
Photographed by: Michael J Lee
Пример оригинального дизайна: большая парадная, изолированная гостиная комната в современном стиле с белыми стенами, темным паркетным полом, стандартным камином, фасадом камина из бетона и акцентной стеной без телевизора
Пример оригинального дизайна: большая парадная, изолированная гостиная комната в современном стиле с белыми стенами, темным паркетным полом, стандартным камином, фасадом камина из бетона и акцентной стеной без телевизора
Изолированная гостиная с фасадом камина из бетона – фото дизайна интерьера
9