Изогнутая лестница – фото дизайна интерьера
Сортировать:
Бюджет
Сортировать:Популярное за сегодня
221 - 240 из 19 393 фото
1 из 2
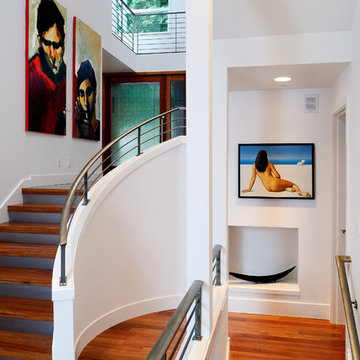
This Addition/Remodel to a waterfront Residence on a steeply sloped lot on Mercer Island, Washington called for the expansion of an Existing Garage to facilitate the addition of a new space above which accommodates both an Exercise Room and Art Studio. The Existing Garage is semi-detached from the Main Residence and connected by an Existing Entry/Breezeway. The Owners requested that the remodeled structure be attached to and integrated with the Main Structure which required the expansion and reconfiguration of the Existing Entry and introduction of a secondary stair.
The Addition sits to the west of the Main Structure away from the view of Lake Washington. It does however form the North face of the Existing Auto Court and therefore dominates the view for anyone entering the Site as it is the first element seen from the driveway that winds down to the Structure from the Street. The Owners were determined to have the addition “fit” with the forms of the Existing Structure but provide a more contemporary expression for the structure as a whole. Two-story high walls at the Entry enable the placement of various art pieces form the Owners significant collection.
The exterior materials for the Addition include a combination of cement board panels by Sil-Leed as well as cedar Siding both of which were applied as Rain-Screen. These elements were strategically carried on to the Existing Structure to replace the more traditional painted wood siding. The existing cement roof tiles were removed in favor of a new standing seam metal roof. New Sectional Overhead Doors with white laminated glass in a brushed aluminum frame appoint the Garage which faces the Auto Court. A large new Entry Door features art glass set within a walnut frame and includes pivot hardware.
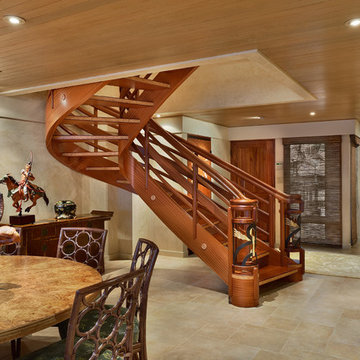
Tropical Light Photography
Идея дизайна: большая изогнутая лестница в морском стиле с деревянными ступенями без подступенок
Идея дизайна: большая изогнутая лестница в морском стиле с деревянными ступенями без подступенок
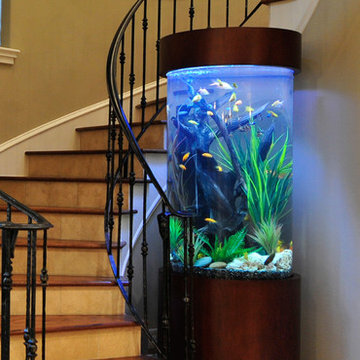
Свежая идея для дизайна: изогнутая лестница среднего размера в стиле неоклассика (современная классика) с деревянными ступенями, подступенками из плитки и металлическими перилами - отличное фото интерьера
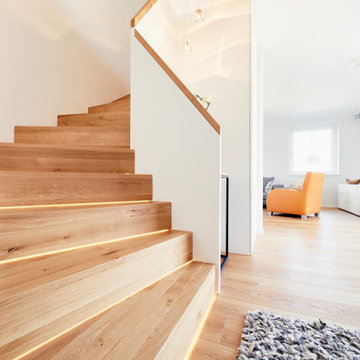
Стильный дизайн: маленькая изогнутая деревянная лестница в современном стиле с деревянными ступенями и деревянными перилами для на участке и в саду - последний тренд
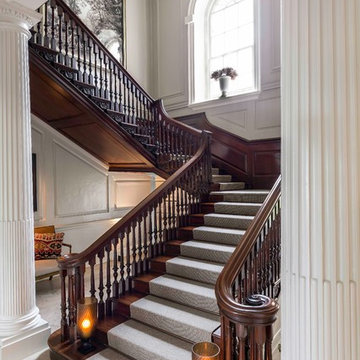
Simon Herrema Photography
Пример оригинального дизайна: большая изогнутая лестница в классическом стиле с ступенями с ковровым покрытием, ковровыми подступенками и деревянными перилами
Пример оригинального дизайна: большая изогнутая лестница в классическом стиле с ступенями с ковровым покрытием, ковровыми подступенками и деревянными перилами
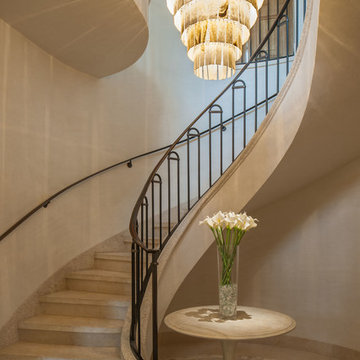
Maxwell Mackenzie
Свежая идея для дизайна: изогнутая лестница в средиземноморском стиле - отличное фото интерьера
Свежая идея для дизайна: изогнутая лестница в средиземноморском стиле - отличное фото интерьера
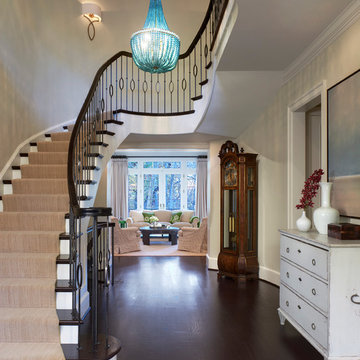
Photographer: Anice Hoachlander from Hoachlander Davis Photography, LLC
Principal Designer: Anthony "Ankie" Barnes, AIA, LEED AP
Идея дизайна: изогнутая лестница в классическом стиле с деревянными ступенями
Идея дизайна: изогнутая лестница в классическом стиле с деревянными ступенями
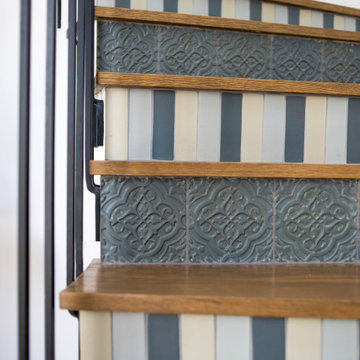
Another view of the circular staircase of the residence, focusing on the tile detail.
Идея дизайна: большая изогнутая лестница в средиземноморском стиле с деревянными ступенями, подступенками из плитки и металлическими перилами
Идея дизайна: большая изогнутая лестница в средиземноморском стиле с деревянными ступенями, подступенками из плитки и металлическими перилами
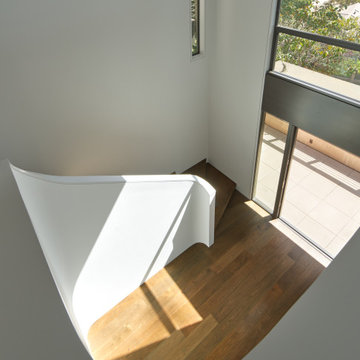
Entry Foyer with a Two-story curvilinear stairway with espresso-stained French white oak flooring, floor to ceiling Fleetwood windows and entry door in Contemporary home in the Berkeley/Oakland hills.
Jonathan Mitchell Photography

Пример оригинального дизайна: изогнутая деревянная лестница среднего размера в классическом стиле с деревянными ступенями, деревянными перилами и стенами из вагонки
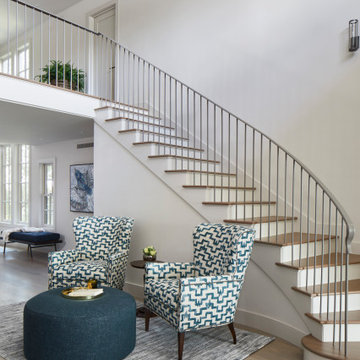
Interior Design by GREER Interior Design & CG&S Design-Build; Photography by Andrea Calo
Свежая идея для дизайна: изогнутая лестница в стиле неоклассика (современная классика) с деревянными ступенями, металлическими перилами и крашенными деревянными подступенками - отличное фото интерьера
Свежая идея для дизайна: изогнутая лестница в стиле неоклассика (современная классика) с деревянными ступенями, металлическими перилами и крашенными деревянными подступенками - отличное фото интерьера
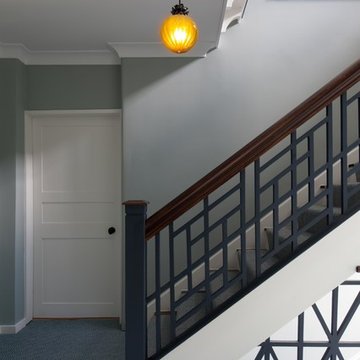
Свежая идея для дизайна: маленькая изогнутая лестница в современном стиле с деревянными ступенями, крашенными деревянными подступенками и деревянными перилами для на участке и в саду - отличное фото интерьера
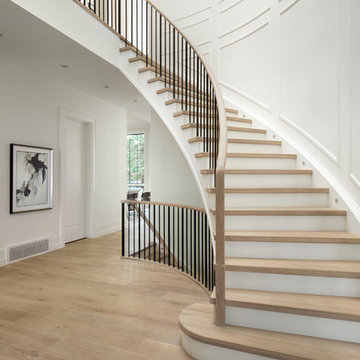
Свежая идея для дизайна: изогнутая лестница в стиле неоклассика (современная классика) с деревянными ступенями, крашенными деревянными подступенками и перилами из смешанных материалов - отличное фото интерьера
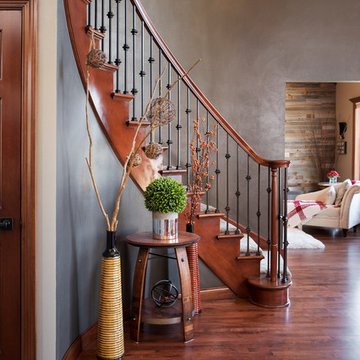
Designer: Laura Hoffman | Photographer: Sarah Utech
Источник вдохновения для домашнего уюта: изогнутая деревянная лестница среднего размера в классическом стиле с деревянными ступенями и перилами из смешанных материалов
Источник вдохновения для домашнего уюта: изогнутая деревянная лестница среднего размера в классическом стиле с деревянными ступенями и перилами из смешанных материалов
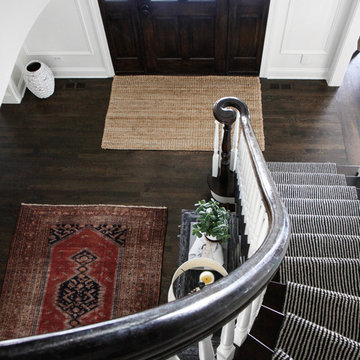
Пример оригинального дизайна: изогнутая лестница среднего размера в стиле неоклассика (современная классика) с деревянными ступенями и крашенными деревянными подступенками
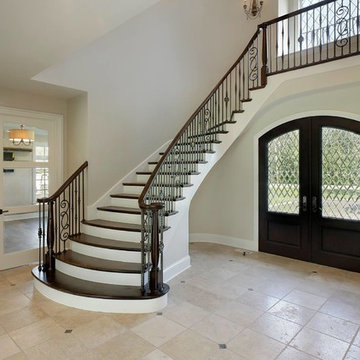
Свежая идея для дизайна: изогнутая лестница среднего размера в классическом стиле с деревянными ступенями и крашенными деревянными подступенками - отличное фото интерьера
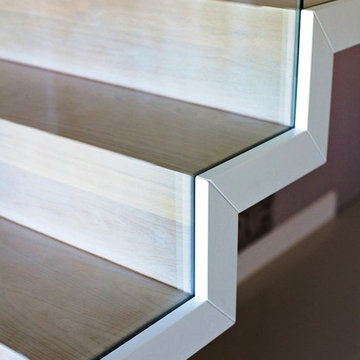
Стильный дизайн: огромная изогнутая деревянная лестница в современном стиле с деревянными ступенями - последний тренд
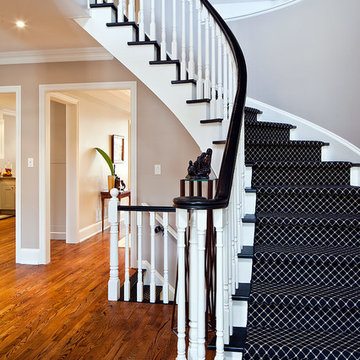
Peter Sellar - photoklik.com
Идея дизайна: изогнутая лестница среднего размера в стиле неоклассика (современная классика) с деревянными ступенями и ковровыми подступенками
Идея дизайна: изогнутая лестница среднего размера в стиле неоклассика (современная классика) с деревянными ступенями и ковровыми подступенками
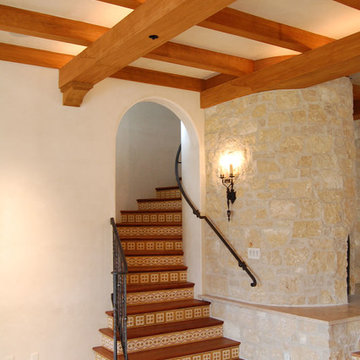
Kodiak Greenwood
Источник вдохновения для домашнего уюта: изогнутая лестница среднего размера в средиземноморском стиле с деревянными ступенями и подступенками из плитки
Источник вдохновения для домашнего уюта: изогнутая лестница среднего размера в средиземноморском стиле с деревянными ступенями и подступенками из плитки
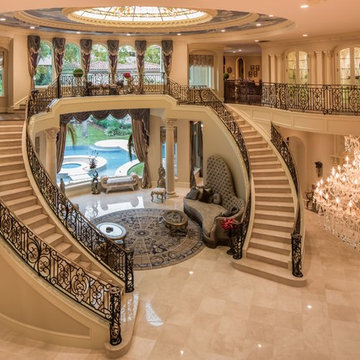
Свежая идея для дизайна: огромная изогнутая лестница в средиземноморском стиле с металлическими перилами - отличное фото интерьера
Изогнутая лестница – фото дизайна интерьера
12