Изогнутая лестница – фото дизайна интерьера
Сортировать:
Бюджет
Сортировать:Популярное за сегодня
201 - 220 из 19 393 фото
1 из 2
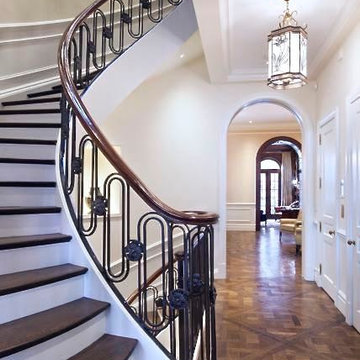
Свежая идея для дизайна: большая изогнутая лестница в классическом стиле с деревянными ступенями, крашенными деревянными подступенками и металлическими перилами - отличное фото интерьера
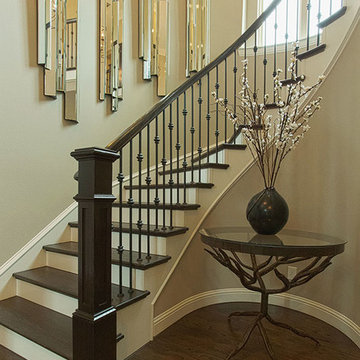
The table nestled into the curve of the staircase and the mirror sculpture lining the curved wall create a beautiful frame for this beautiful spiral staircase.
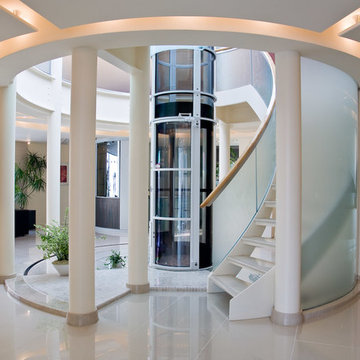
Свежая идея для дизайна: большая изогнутая лестница в современном стиле с акриловыми ступенями и стеклянными перилами без подступенок - отличное фото интерьера
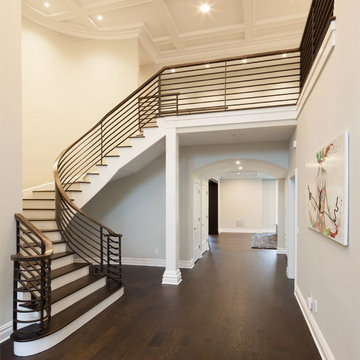
Стильный дизайн: большая изогнутая лестница в стиле неоклассика (современная классика) с деревянными ступенями, крашенными деревянными подступенками и металлическими перилами - последний тренд
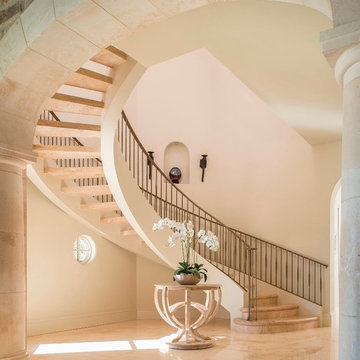
Photos by Dan Piassick
Источник вдохновения для домашнего уюта: огромная изогнутая лестница в средиземноморском стиле без подступенок
Источник вдохновения для домашнего уюта: огромная изогнутая лестница в средиземноморском стиле без подступенок
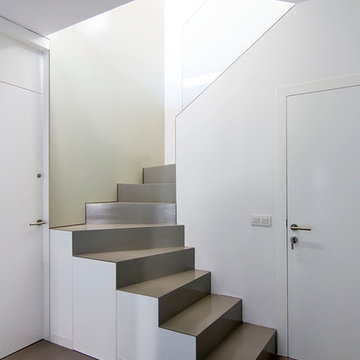
Идея дизайна: изогнутая металлическая лестница среднего размера в современном стиле с металлическими ступенями
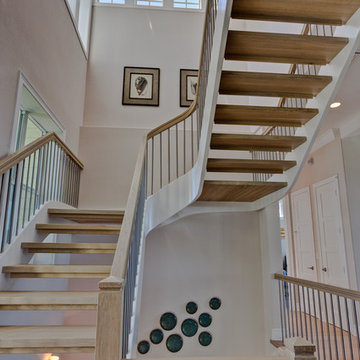
Preston Stutzman
Свежая идея для дизайна: большая изогнутая лестница в морском стиле с деревянными ступенями без подступенок - отличное фото интерьера
Свежая идея для дизайна: большая изогнутая лестница в морском стиле с деревянными ступенями без подступенок - отличное фото интерьера
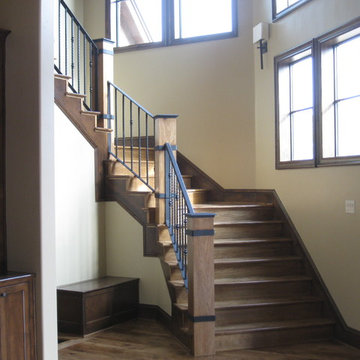
The homeowners owned other properties in Wyoming and Jackson Hall and wanted something inspired by a mountainous, hill country look, we came up with a concept that provided them with a more mountain style home.
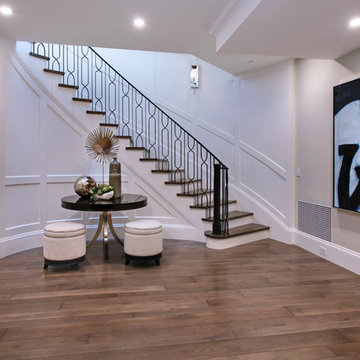
The hardwood flooring is custom made, 5/8" x 3,5,7" plank. Wirebrush rustic white oak with a custom bevel, stain and finish. Stair treads are solid white oak with paint grade risers to match the floors.
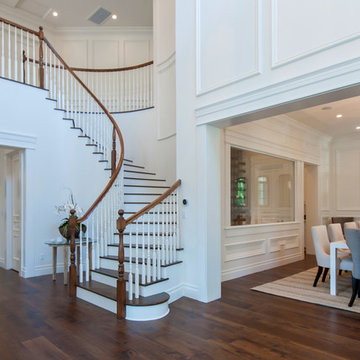
SoCal Stairs
Свежая идея для дизайна: изогнутая лестница среднего размера в классическом стиле с деревянными ступенями и крашенными деревянными подступенками - отличное фото интерьера
Свежая идея для дизайна: изогнутая лестница среднего размера в классическом стиле с деревянными ступенями и крашенными деревянными подступенками - отличное фото интерьера
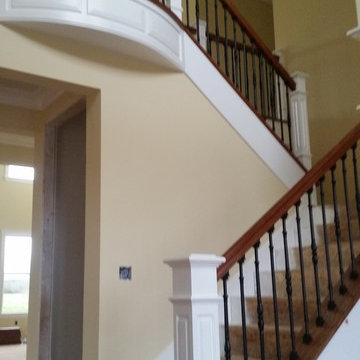
Custom designed and installed, Entry view
На фото: большая изогнутая деревянная лестница в стиле ретро с деревянными ступенями
На фото: большая изогнутая деревянная лестница в стиле ретро с деревянными ступенями
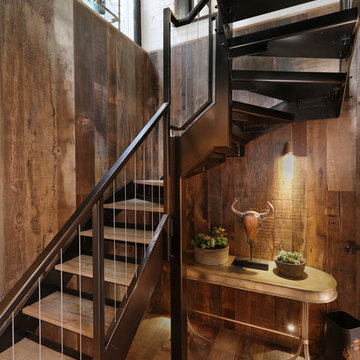
Alex Maguire
На фото: изогнутая лестница в стиле рустика с деревянными ступенями без подступенок
На фото: изогнутая лестница в стиле рустика с деревянными ступенями без подступенок
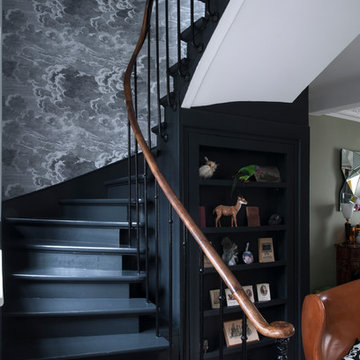
Cage d'escalier, peinture de sol "Off Black" de Farrow & Ball, papier peint Nuvolette de Fornasetti édité par Cole & Son.
Applique luminaire année 40 chinée à Berlin.
Photo Patrick Sordoillet.
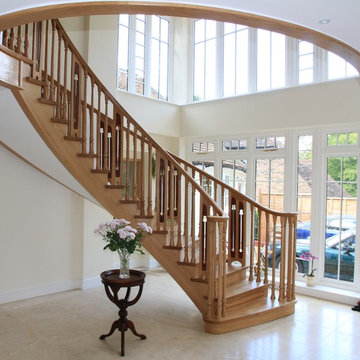
An Arts & Crafts staircase in solid European oak, with alternating spindles and panels. The panels are made of an oak frame with an elm burr inset panel where a stylised tulip piercing has been cut.
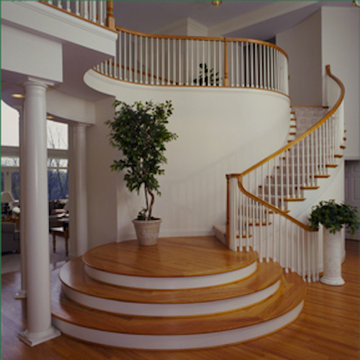
Пример оригинального дизайна: большая изогнутая лестница в классическом стиле с деревянными ступенями, крашенными деревянными подступенками и деревянными перилами
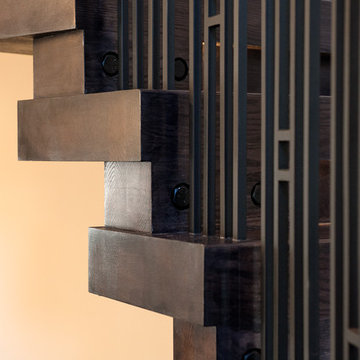
The designers of this home brought us a real challenge; to build a unsupported curved stair that looks like stacked lumber. We believe this solid oak curved stair meets that challenge. LED lighting adds a modern touch to a rustic project. The widening effect at the bottom of the stair creates a welcoming impression. Our innovative design creates a look that floats on air.
Photography by Jason Ness
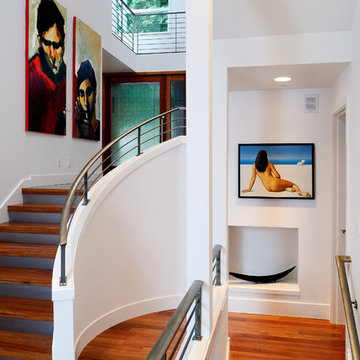
This Addition/Remodel to a waterfront Residence on a steeply sloped lot on Mercer Island, Washington called for the expansion of an Existing Garage to facilitate the addition of a new space above which accommodates both an Exercise Room and Art Studio. The Existing Garage is semi-detached from the Main Residence and connected by an Existing Entry/Breezeway. The Owners requested that the remodeled structure be attached to and integrated with the Main Structure which required the expansion and reconfiguration of the Existing Entry and introduction of a secondary stair.
The Addition sits to the west of the Main Structure away from the view of Lake Washington. It does however form the North face of the Existing Auto Court and therefore dominates the view for anyone entering the Site as it is the first element seen from the driveway that winds down to the Structure from the Street. The Owners were determined to have the addition “fit” with the forms of the Existing Structure but provide a more contemporary expression for the structure as a whole. Two-story high walls at the Entry enable the placement of various art pieces form the Owners significant collection.
The exterior materials for the Addition include a combination of cement board panels by Sil-Leed as well as cedar Siding both of which were applied as Rain-Screen. These elements were strategically carried on to the Existing Structure to replace the more traditional painted wood siding. The existing cement roof tiles were removed in favor of a new standing seam metal roof. New Sectional Overhead Doors with white laminated glass in a brushed aluminum frame appoint the Garage which faces the Auto Court. A large new Entry Door features art glass set within a walnut frame and includes pivot hardware.
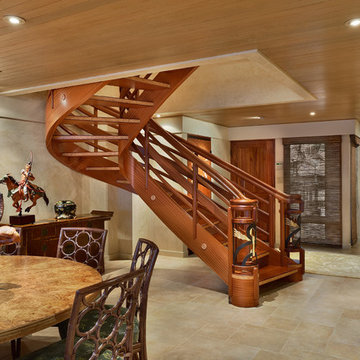
Tropical Light Photography
Идея дизайна: большая изогнутая лестница в морском стиле с деревянными ступенями без подступенок
Идея дизайна: большая изогнутая лестница в морском стиле с деревянными ступенями без подступенок
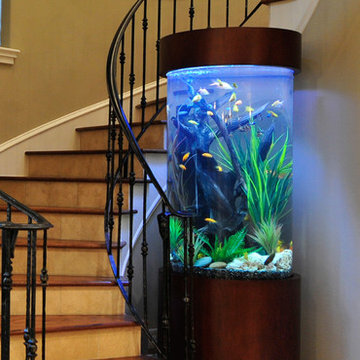
Свежая идея для дизайна: изогнутая лестница среднего размера в стиле неоклассика (современная классика) с деревянными ступенями, подступенками из плитки и металлическими перилами - отличное фото интерьера
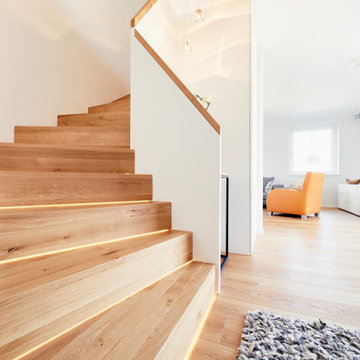
Стильный дизайн: маленькая изогнутая деревянная лестница в современном стиле с деревянными ступенями и деревянными перилами для на участке и в саду - последний тренд
Изогнутая лестница – фото дизайна интерьера
11