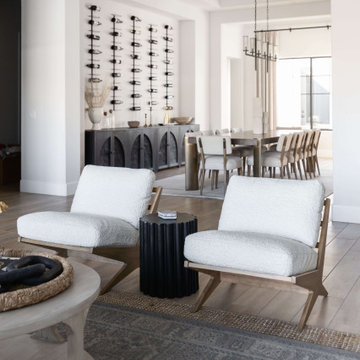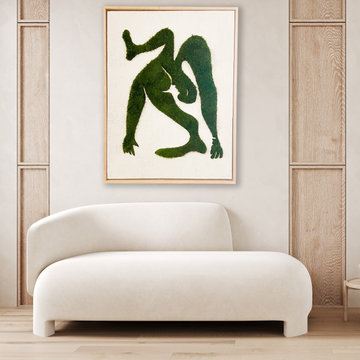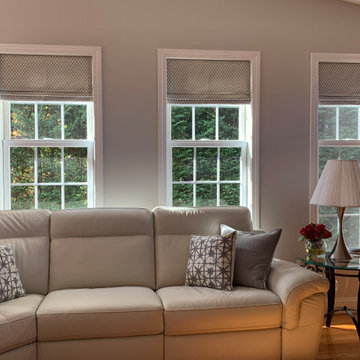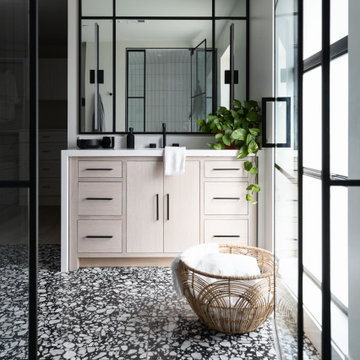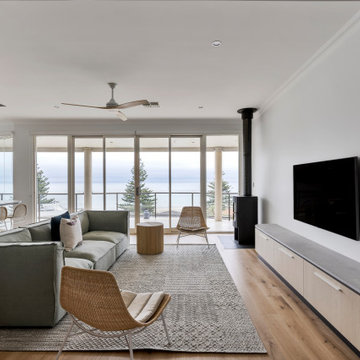Гостиная в стиле модернизм – фото дизайна интерьера
Сортировать:
Бюджет
Сортировать:Популярное за сегодня
61 - 80 из 311 190 фото

Boasting a modern yet warm interior design, this house features the highly desired open concept layout that seamlessly blends functionality and style, but yet has a private family room away from the main living space. The family has a unique fireplace accent wall that is a real show stopper. The spacious kitchen is a chef's delight, complete with an induction cook-top, built-in convection oven and microwave and an oversized island, and gorgeous quartz countertops. With three spacious bedrooms, including a luxurious master suite, this home offers plenty of space for family and guests. This home is truly a must-see!
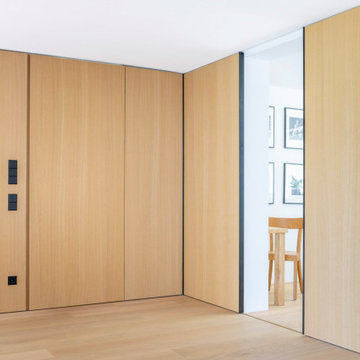
Ansicht der umlaufenden Holzverkleidung mit Schiebetüren und wandbündiger Türe zum Eingangsbereich
На фото: гостиная комната в стиле модернизм
На фото: гостиная комната в стиле модернизм
Find the right local pro for your project
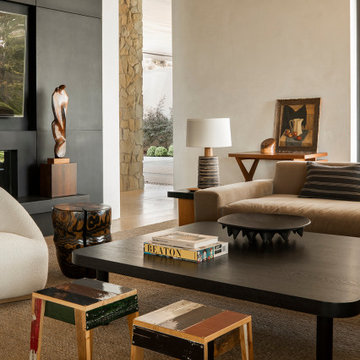
Family room
Свежая идея для дизайна: гостиная комната в стиле модернизм - отличное фото интерьера
Свежая идея для дизайна: гостиная комната в стиле модернизм - отличное фото интерьера

This well-appointed lounge area is situated just adjacent to the study, in a grand, open-concept room. Intricate detailing on the fireplace, vintage books and floral prints all pull from traditional design style, and are nicely harmonized with the modern shapes of the accent chairs and sofa, and the small bust on the mantle.
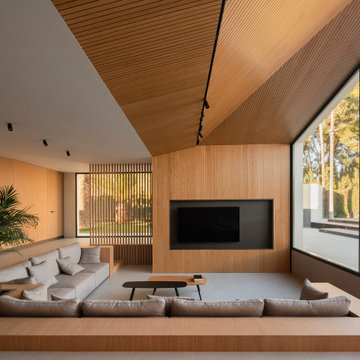
Con la intensa luz mediterránea y rodeados de olivos, no es extraño que esta familia escogiera rehabilitar una finca así para pasar a vivir en el campo.
Materiales naturales como la madera y la piedra seca —colocada con la técnica tradicional de mampostería en algunos paños de la fachada y sobre la piscina— permiten sintonizar la vivienda con su entorno.
Una forma de recuperar la arquitectura tradicional haciendo la vida más confortable y luminosa.
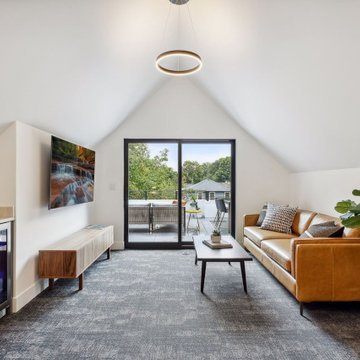
An exquisite main-level kitchen, dining area, and family room – all with in-floor heat and loads of windows.
You’ll love the floating staircase, the fully fenced-in yard, and the two-car garage plus a 3rd parking spot for each unit.
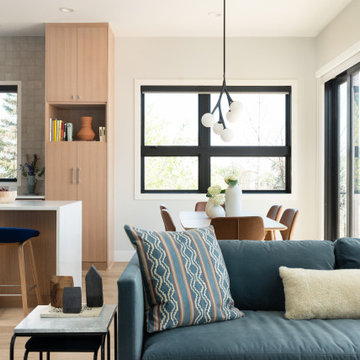
На фото: открытая гостиная комната в стиле модернизм с светлым паркетным полом, горизонтальным камином, фасадом камина из камня и телевизором на стене с

Floating above the kitchen and family room, a mezzanine offers elevated views to the lake. It features a fireplace with cozy seating and a game table for family gatherings. Architecture and interior design by Pierre Hoppenot, Studio PHH Architects.
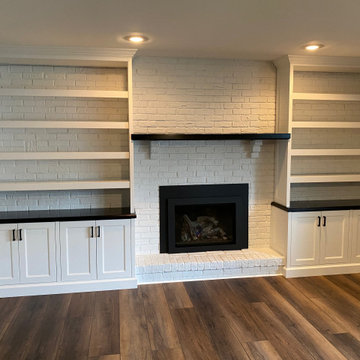
Installed May 2022 in Fairless Hill, PA.
Custom built-in cabinets surrounding fireplace with bookshelves made of maple wood, with black contrasting counter top and above fireplace shelf. Wall-to-wall, floor-to-ceiling in white finish. Featuring crown molding, soft closing doors with Blum hardware.
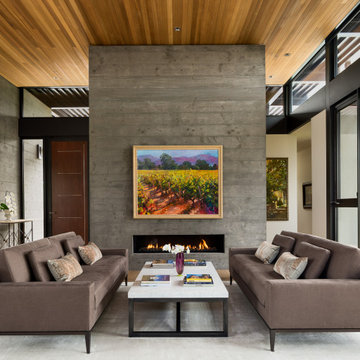
Свежая идея для дизайна: гостиная комната в стиле модернизм - отличное фото интерьера

Open concept living room with large windows, vaulted ceiling, white walls, and beige stone floors.
Пример оригинального дизайна: большая открытая гостиная комната в стиле модернизм с белыми стенами, полом из известняка, бежевым полом и сводчатым потолком без камина
Пример оригинального дизайна: большая открытая гостиная комната в стиле модернизм с белыми стенами, полом из известняка, бежевым полом и сводчатым потолком без камина

Interior Design , Furnishing and Accessorizing for an existing condo in 10 Museum in Miami, FL.
Источник вдохновения для домашнего уюта: большая двухуровневая гостиная комната в стиле модернизм с белыми стенами, полом из керамогранита, отдельно стоящим телевизором и белым полом
Источник вдохновения для домашнего уюта: большая двухуровневая гостиная комната в стиле модернизм с белыми стенами, полом из керамогранита, отдельно стоящим телевизором и белым полом
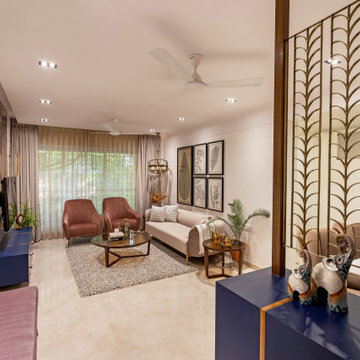
Источник вдохновения для домашнего уюта: гостиная комната в стиле модернизм
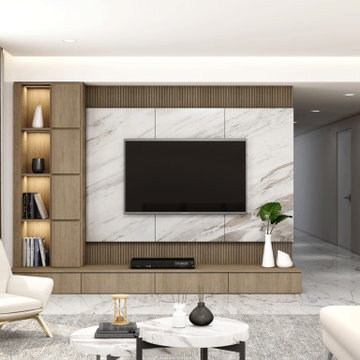
Stunning Bespoke Living Room Designs With a Character for Modern Homes.
So order your next personalised home furniture today! We have a unique collection of Glass Finish TV Units that will suit every living room. The storage features in the high TV units are so vivid that you can add and remove features according to the requirements.
Гостиная в стиле модернизм – фото дизайна интерьера

This home is a bachelor’s dream, but it didn’t start that way. It began with a young man purchasing his first single-family home in Westlake Village. The house was dated from the late 1980s, dark, and closed off. In other words, it felt like a man cave — not a home. It needed a masculine makeover.
He turned to his friend, who spoke highly of their experience with us. We had remodeled and designed their home, now known as the “Oak Park Soiree.” The result of this home’s new, open floorplan assured him we could provide the same flow and functionality to his own home. He put his trust in our hands, and the construction began.
The entry of our client’s original home had no “wow factor.” As you walked in, you noticed a staircase enclosed by a wall, making the space feel bulky and uninviting. Our team elevated the entry by designing a new modern staircase with a see-through railing. We even took advantage of the area under the stairs by building a wine cellar underneath it… because wine not?
Down the hall, the kitchen and family room used to be separated by a wall. The kitchen lacked countertop and storage space, and the family room had a high ceiling open to the second floor. This floorplan didn’t function well with our client’s lifestyle. He wanted one large space that allowed him to entertain family and friends while at the same time, not having to worry about noise traveling upstairs. Our architects crafted a new floorplan to make the kitchen, breakfast nook, and family room flow together as a great room. We removed the obstructing wall and enclosed the high ceiling above the family room by building a new loft space above.
The kitchen area of the great room is now the heart of the home! Our client and his guests have plenty of space to gather around the oversized island with additional seating. The walls are surrounded by custom Crystal cabinetry, and the countertops glisten with Vadara quartz, providing ample cooking and storage space. To top it all off, we installed several new appliances, including a built-in fridge and coffee machine, a Miele 48-inch range, and a beautifully designed boxed ventilation hood with brass strapping and contrasting color.
There is now an effortless transition from the kitchen to the family room, where your eyes are drawn to the newly centered, linear fireplace surrounded by floating shelves. Its backlighting spotlights the purposefully placed symmetrical décor inside it. Next to this focal point lies a LaCantina bi-fold door leading to the backyard’s sparkling new pool and additional outdoor living space. Not only does the wide door create a seamless transition to the outside, but it also brings an abundance of natural light into the home.
Once in need of a masculine makeover, this home’s sexy black and gold finishes paired with additional space for wine and guests to have a good time make it a bachelor’s dream.
Photographer: Andrew Orozco
4


