Гостиная в стиле модернизм с фасадом камина из кирпича – фото дизайна интерьера
Сортировать:
Бюджет
Сортировать:Популярное за сегодня
1 - 20 из 1 762 фото
1 из 3
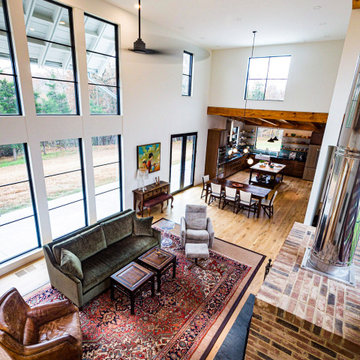
The two-story Great Room is full of natural light, thanks to a bank of windows on the east-west axis. Behind the freestanding fireplace is an open riser staircase with custom railing made by a local blacksmith. Behind the sliding doors is our client's artists studio.
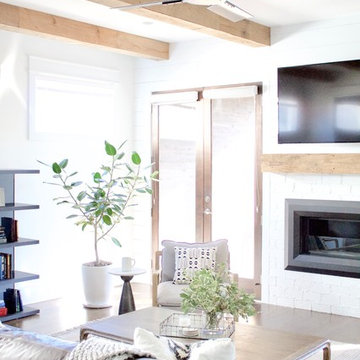
A naturally, modern Green Hills new home design with french doors finished with light grey roller shades. Interior Design & Photography: design by Christina Perry

This ranch was a complete renovation! We took it down to the studs and redesigned the space for this young family. We opened up the main floor to create a large kitchen with two islands and seating for a crowd and a dining nook that looks out on the beautiful front yard. We created two seating areas, one for TV viewing and one for relaxing in front of the bar area. We added a new mudroom with lots of closed storage cabinets, a pantry with a sliding barn door and a powder room for guests. We raised the ceilings by a foot and added beams for definition of the spaces. We gave the whole home a unified feel using lots of white and grey throughout with pops of orange to keep it fun.
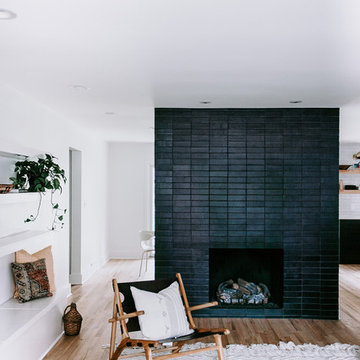
A striking brick fireplace in our Black Hills glaze handsomely anchors this Scandinavian-inspired living room
Свежая идея для дизайна: гостиная комната в стиле модернизм с светлым паркетным полом, двусторонним камином и фасадом камина из кирпича - отличное фото интерьера
Свежая идея для дизайна: гостиная комната в стиле модернизм с светлым паркетным полом, двусторонним камином и фасадом камина из кирпича - отличное фото интерьера
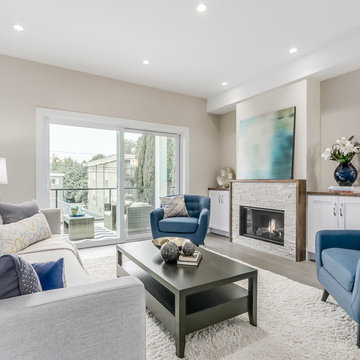
Идея дизайна: открытая гостиная комната среднего размера в стиле модернизм с бежевыми стенами, темным паркетным полом, стандартным камином и фасадом камина из кирпича

Living Room at dusk frames the ridge beyond with sliding glass doors fully pocketed. Dramatic recessed lighting highlights various beloved furnishings throughout
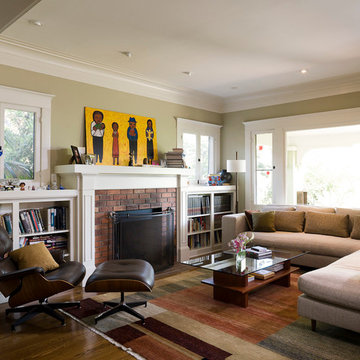
Пример оригинального дизайна: изолированная гостиная комната:: освещение в стиле модернизм с стандартным камином и фасадом камина из кирпича без телевизора

Beautiful handmade alcove cabinetry. With plenty of storage and featuring in-frame raised panel doors, Solid oak full stave worktops and matching chunky oak veneer floating shelves. Cabinetry finished in F&B Cinder Rose Matt. Sprayfinished
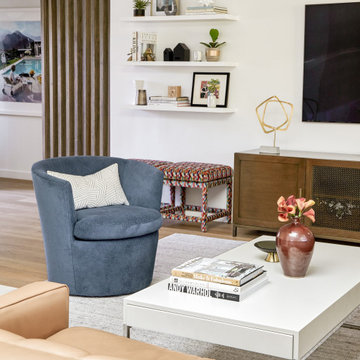
Living room shot of our Cowan Ave. project in Los Angeles.
На фото: парадная, изолированная гостиная комната среднего размера в стиле модернизм с белыми стенами, паркетным полом среднего тона, стандартным камином, фасадом камина из кирпича, телевизором на стене и коричневым полом
На фото: парадная, изолированная гостиная комната среднего размера в стиле модернизм с белыми стенами, паркетным полом среднего тона, стандартным камином, фасадом камина из кирпича, телевизором на стене и коричневым полом
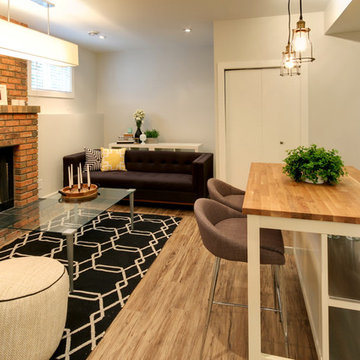
Basement apartment renovation.
Photos by Dotty Photography.
На фото: маленькая открытая гостиная комната в стиле модернизм с белыми стенами, полом из винила, стандартным камином, фасадом камина из кирпича и коричневым полом для на участке и в саду
На фото: маленькая открытая гостиная комната в стиле модернизм с белыми стенами, полом из винила, стандартным камином, фасадом камина из кирпича и коричневым полом для на участке и в саду
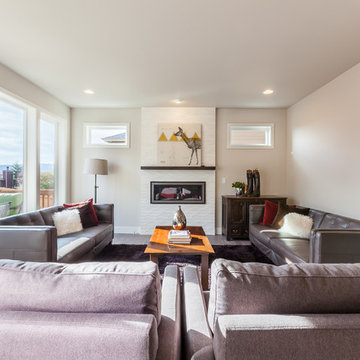
Идея дизайна: изолированная гостиная комната среднего размера в стиле модернизм с белыми стенами, темным паркетным полом, горизонтальным камином и фасадом камина из кирпича без телевизора

The original double-sided fireplace anchors and connects the living and dining spaces. The owner’s carefully selected modern furnishings are arranged on a new hardwood floor. Photo Credit: Dale Lang
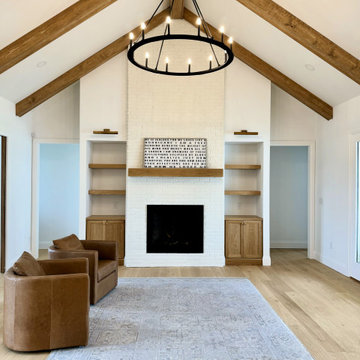
Источник вдохновения для домашнего уюта: гостиная комната среднего размера в стиле модернизм с белыми стенами, светлым паркетным полом, фасадом камина из кирпича, коричневым полом и сводчатым потолком
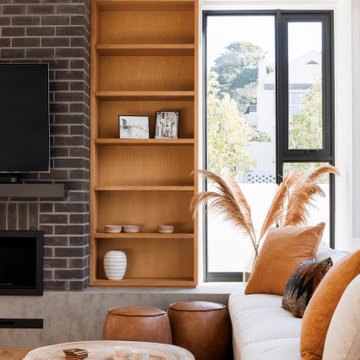
Sunken living room with a black brick fire place and wood display shelves. Black windows and a modern rustic decor.
Пример оригинального дизайна: открытая гостиная комната среднего размера в стиле модернизм с паркетным полом среднего тона, стандартным камином, фасадом камина из кирпича, телевизором на стене, бежевым полом, сводчатым потолком и кирпичными стенами
Пример оригинального дизайна: открытая гостиная комната среднего размера в стиле модернизм с паркетным полом среднего тона, стандартным камином, фасадом камина из кирпича, телевизором на стене, бежевым полом, сводчатым потолком и кирпичными стенами
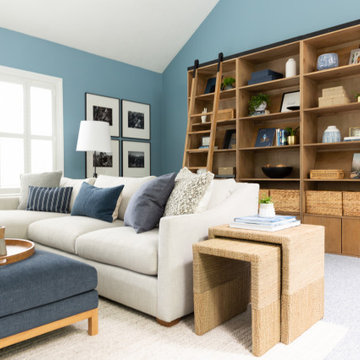
Пример оригинального дизайна: открытая гостиная комната среднего размера в стиле модернизм с синими стенами, ковровым покрытием, стандартным камином, фасадом камина из кирпича, отдельно стоящим телевизором и сводчатым потолком
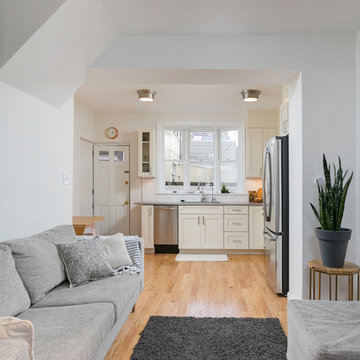
Bellweather Construction, LLC is a trained and certified remodeling and home improvement general contractor that specializes in period-appropriate renovations and energy efficiency improvements. Bellweather's managing partner, William Giesey, has over 20 years of experience providing construction management and design services for high-quality home renovations in Philadelphia and its Main Line suburbs. Will is a BPI-certified building analyst, NARI-certified kitchen and bath remodeler, and active member of his local NARI chapter. He is the acting chairman of a local historical commission and has participated in award-winning restoration and historic preservation projects. His work has been showcased on home tours and featured in magazines.
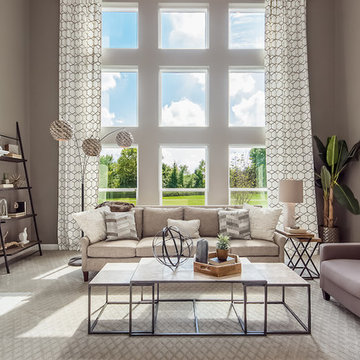
На фото: большая открытая гостиная комната в стиле модернизм с серыми стенами, ковровым покрытием, стандартным камином, фасадом камина из кирпича и серым полом с

Источник вдохновения для домашнего уюта: огромная парадная, открытая гостиная комната в стиле модернизм с белыми стенами, бетонным полом, подвесным камином, фасадом камина из кирпича, телевизором на стене и разноцветным полом
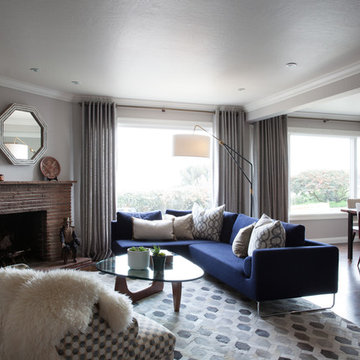
Julie Mikos Photography
Пример оригинального дизайна: маленькая открытая гостиная комната в стиле модернизм с серыми стенами, паркетным полом среднего тона, угловым камином, фасадом камина из кирпича и телевизором на стене для на участке и в саду
Пример оригинального дизайна: маленькая открытая гостиная комната в стиле модернизм с серыми стенами, паркетным полом среднего тона, угловым камином, фасадом камина из кирпича и телевизором на стене для на участке и в саду
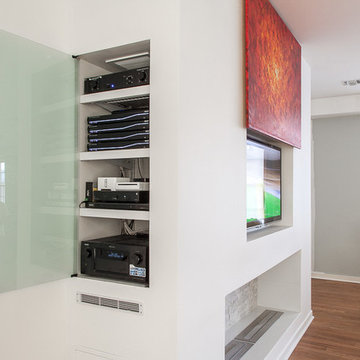
This award winning minimalist condo hides the entertainment system when it's not in use. The big screen smart TV, invisible surround sound & equipment rack are out of site/out of mind. A Future Automation lift moves the art at the push of a button, revealing cinema quality sound & picture.
The custom built wall unit hides all the of the necessary equipment and storage space behind the fireplace and smart TV.
See more & take a video tour :
http://www.seriousaudiovideo.com/portfolios/minimalist-smart-condo-hoboken-nj-urc-total-control/
Photos by Anthony Torsiello
Гостиная в стиле модернизм с фасадом камина из кирпича – фото дизайна интерьера
1

