Гостиная в стиле модернизм с фасадом камина из кирпича – фото дизайна интерьера
Сортировать:
Бюджет
Сортировать:Популярное за сегодня
141 - 160 из 1 764 фото
1 из 3
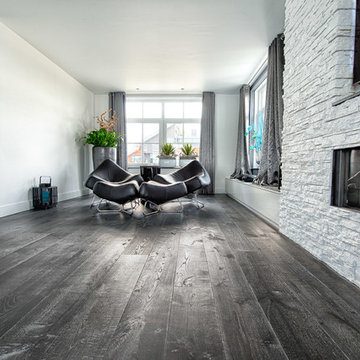
• Modern Interior
• Black leather chairs
• Dark walls
• Interior Photography
Photo Credits: Albertus Photo & Design
Идея дизайна: открытая гостиная комната среднего размера в стиле модернизм с черными стенами, темным паркетным полом, стандартным камином, фасадом камина из кирпича и телевизором на стене
Идея дизайна: открытая гостиная комната среднего размера в стиле модернизм с черными стенами, темным паркетным полом, стандартным камином, фасадом камина из кирпича и телевизором на стене
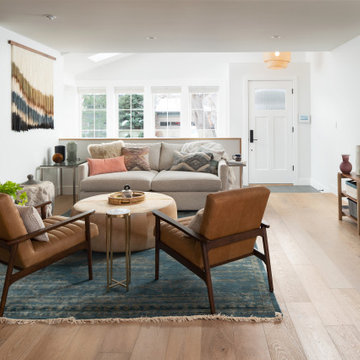
На фото: открытая гостиная комната в стиле модернизм с белыми стенами, светлым паркетным полом, печью-буржуйкой и фасадом камина из кирпича
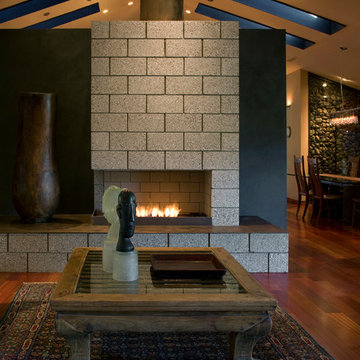
Timmerman Photography - Bill Timmerman
Источник вдохновения для домашнего уюта: открытая гостиная комната в стиле модернизм с стандартным камином и фасадом камина из кирпича
Источник вдохновения для домашнего уюта: открытая гостиная комната в стиле модернизм с стандартным камином и фасадом камина из кирпича
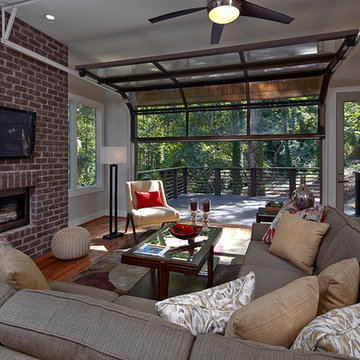
The family room of a new Modern Industrial style home features the Avante garage door from Clopay. The door opens fully for ideal indoor/outdoor living space. When fully closed, the door provides a wall of glass that overlooks the private backyard. Designed and Built by Epic Development, Interior Staging by Mike Horton, Photo by Brian Gassel
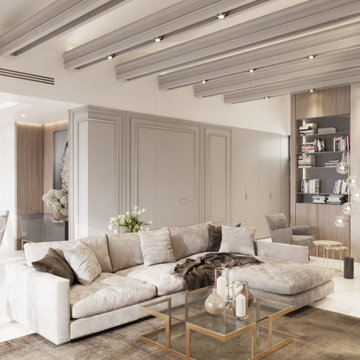
The villa is constructed on one level, with expansive windows and high ceilings. The client requested the design to be a mixture of traditional and modern elements, with a focus on storage space and functionality.
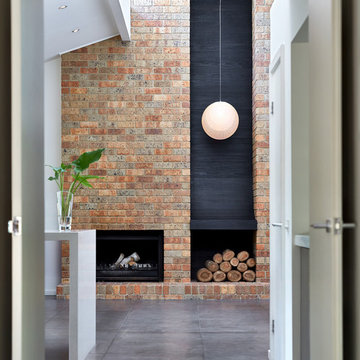
Stunning charred timber "waterfall-style" feature element inserted into existing brickwork wall niche creates a bold statement and focal point from the Front Entry through the heart of this home in Balwyn, Australia. The sheen of the charred timber contrasts beautifully with the existing rustic brickwork (very wabi sabi!) and the Japanese suspended globe light fitting completes this tactile experience.
Photo Credit: Jonathon Tabansky
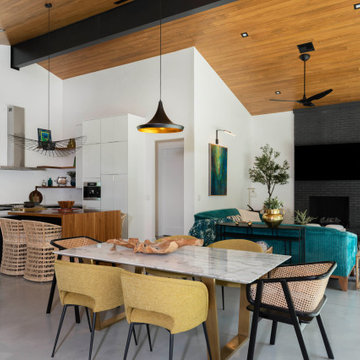
Идея дизайна: открытая гостиная комната в стиле модернизм с белыми стенами, стандартным камином, фасадом камина из кирпича, серым полом и сводчатым потолком
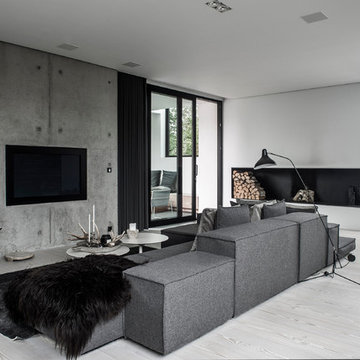
На фото: большая парадная, изолированная гостиная комната в стиле модернизм с белыми стенами, светлым паркетным полом, горизонтальным камином, фасадом камина из кирпича и мультимедийным центром
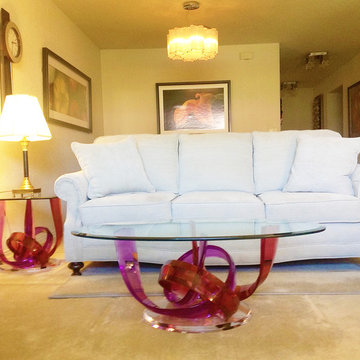
The clients, and older quiet couple, wanted a Modern Eclectic look that incorporate their bold modern, yet transitional style. The home redesign features a neutral palette with luscious custom window treatments, vibrant colors and flowers in wall art, and multiple custom H Studio sculptures, coffee table, and side tables. Also highlighted are elegant and modern crystal light fixtures, mirrors, and abstract art.
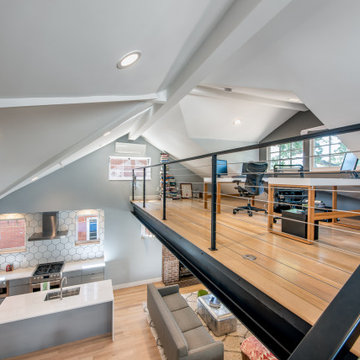
Пример оригинального дизайна: двухуровневая гостиная комната в стиле модернизм с с книжными шкафами и полками, серыми стенами, светлым паркетным полом, стандартным камином, фасадом камина из кирпича и бежевым полом без телевизора
На фото: открытая, парадная гостиная комната в стиле модернизм с белыми стенами, паркетным полом среднего тона, стандартным камином и фасадом камина из кирпича с
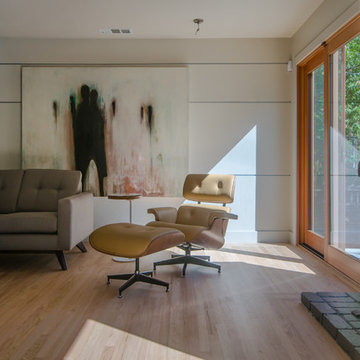
The goal on the interior was to keep a neutral, light color palate to contradict the dark, bold exterior. The brick on the interior was added to match the exterior creating a connection to the outdoor elements. Sliding glass doors were added on each side allowing for a great view to the downtown central park and allowing an abundance of natural light through out the day.
Photo by:Zephyr McIntyre
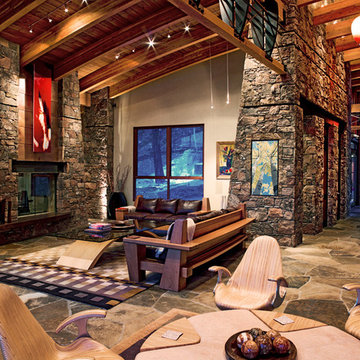
Custom back-lit artwork by artist Jeff Basinkewitz, represented by Artwork Network. Photo provided by Concierge Auction.
Пример оригинального дизайна: огромная открытая гостиная комната в стиле модернизм с бежевыми стенами и фасадом камина из кирпича
Пример оригинального дизайна: огромная открытая гостиная комната в стиле модернизм с бежевыми стенами и фасадом камина из кирпича
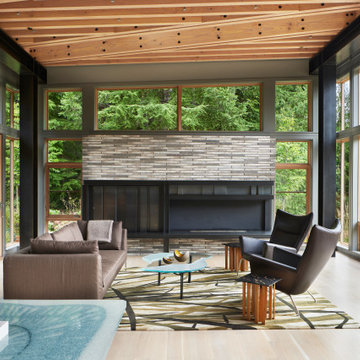
Источник вдохновения для домашнего уюта: гостиная комната среднего размера в стиле модернизм с угловым камином, фасадом камина из кирпича, скрытым телевизором и балками на потолке

The living room contains a 10,000 record collection on an engineered bespoke steel shelving system anchored to the wall and foundation. White oak ceiling compliments the dark material palette and curvy, colorful furniture finishes the ensemble.
We dropped the kitchen ceiling to be lower than the living room by 24 inches. This allows us to have a clerestory window where natural light as well as a view of the roof garden from the sofa. This roof garden consists of soil, meadow grasses and agave which thermally insulates the kitchen space below. Wood siding of the exterior wraps into the house at the south end of the kitchen concealing a pantry and panel-ready column, FIsher&Paykel refrigerator and freezer as well as a coffee bar. The dark smooth stucco of the exterior roof overhang wraps inside to the kitchen ceiling passing the wide screen windows facing the street.
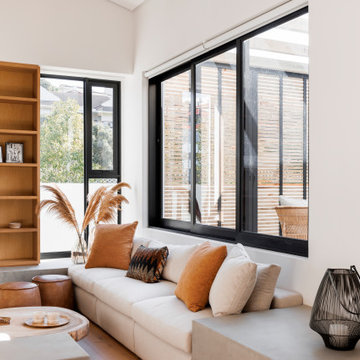
Sunken living room with a black brick fire place and wood display shelves. Black windows and a modern rustic decor.
Пример оригинального дизайна: открытая гостиная комната среднего размера в стиле модернизм с паркетным полом среднего тона, стандартным камином, фасадом камина из кирпича, телевизором на стене, бежевым полом, сводчатым потолком и кирпичными стенами
Пример оригинального дизайна: открытая гостиная комната среднего размера в стиле модернизм с паркетным полом среднего тона, стандартным камином, фасадом камина из кирпича, телевизором на стене, бежевым полом, сводчатым потолком и кирпичными стенами
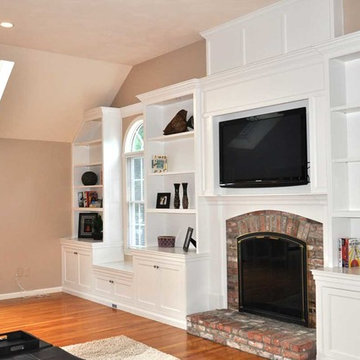
Custom bookshelf to offer lots of personality for the everyday living.
Пример оригинального дизайна: открытая гостиная комната в стиле модернизм с бежевыми стенами, светлым паркетным полом, стандартным камином и фасадом камина из кирпича
Пример оригинального дизайна: открытая гостиная комната в стиле модернизм с бежевыми стенами, светлым паркетным полом, стандартным камином и фасадом камина из кирпича
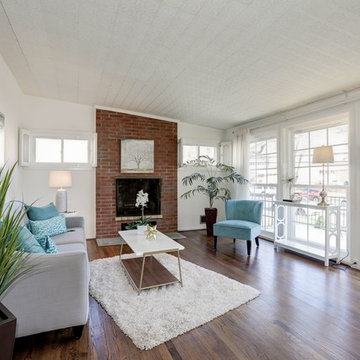
Gray, White and Turquoise modern furniture/ Brick fireplace.
Источник вдохновения для домашнего уюта: большая парадная, открытая гостиная комната в стиле модернизм с серыми стенами, темным паркетным полом, стандартным камином и фасадом камина из кирпича
Источник вдохновения для домашнего уюта: большая парадная, открытая гостиная комната в стиле модернизм с серыми стенами, темным паркетным полом, стандартным камином и фасадом камина из кирпича
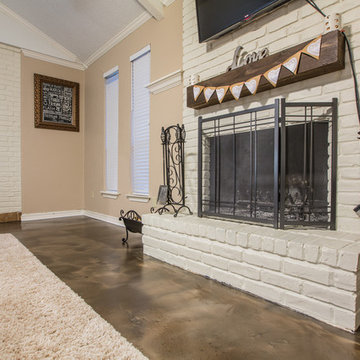
Metallic epoxy was applied to this living room floor.
На фото: открытая гостиная комната среднего размера в стиле модернизм с бежевыми стенами, бетонным полом, стандартным камином, фасадом камина из кирпича, телевизором на стене и коричневым полом с
На фото: открытая гостиная комната среднего размера в стиле модернизм с бежевыми стенами, бетонным полом, стандартным камином, фасадом камина из кирпича, телевизором на стене и коричневым полом с
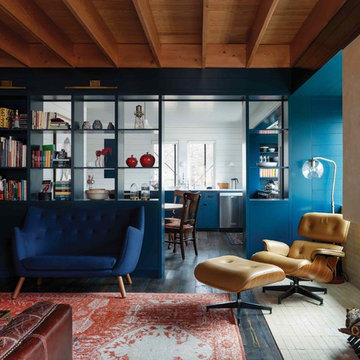
Cozy living room features open corner fireplace with plaster hood. Painted ship-lap siding and exposed ceiling frame completes the space. Open book shelves lead into kitchen.
Floor boards are stained Fir.
Photo by Whit Preston
Гостиная в стиле модернизм с фасадом камина из кирпича – фото дизайна интерьера
8

