Гостиная в стиле модернизм с коричневым диваном – фото дизайна интерьера
Сортировать:
Бюджет
Сортировать:Популярное за сегодня
1 - 20 из 101 фото
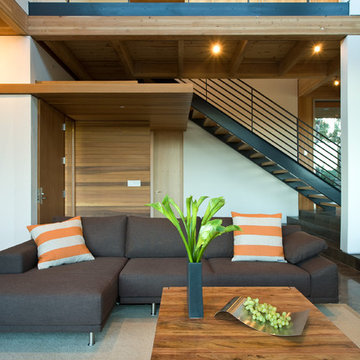
Russell Abraham
Пример оригинального дизайна: открытая гостиная комната среднего размера в стиле модернизм с ковровым покрытием, белыми стенами и коричневым диваном
Пример оригинального дизайна: открытая гостиная комната среднего размера в стиле модернизм с ковровым покрытием, белыми стенами и коричневым диваном
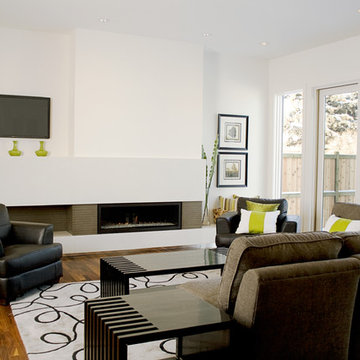
Идея дизайна: гостиная комната в стиле модернизм с горизонтальным камином и коричневым диваном
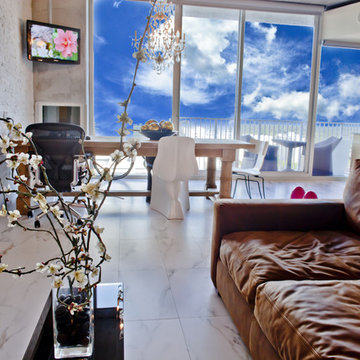
This bachelor pad is a mix of vibrant colors and warm textures. This one bedroom apartment was converted into an ideal loft-like space for the client. They couldn't be happier.
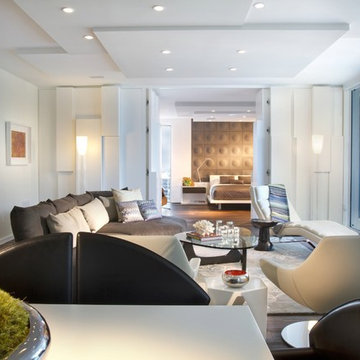
Photography by ALEXIA FODERE,showing white interiors, warm finishing touches, modern furniture SWAN italy, jesse, and britto charette own furniture collection, wood Du chateau flooring. Miami modern.
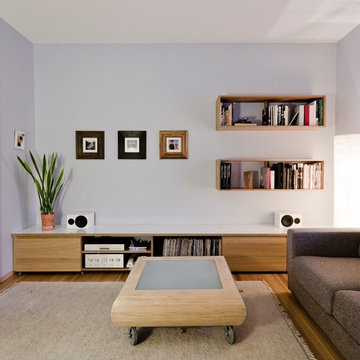
This renovation to a prototypical Toronto semi-detached home makes the most of a compact, urban property. Several strategies to maximize tight spaces extend the boundaries of the house. Opening up the main level and adding an oversized sliding door to the backyard fills the living spaces with light and air while extending the house visually to the outdoors during the cooler months and physically in the summer. Custom built-in millwork optimizes small spaces by adding storage while doubling as furniture, and the new finished basement provides overflow space for guests and active kids.
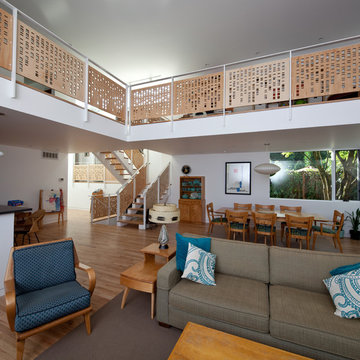
Dan Kvitka
Стильный дизайн: открытая гостиная комната в стиле модернизм с белыми стенами и коричневым диваном - последний тренд
Стильный дизайн: открытая гостиная комната в стиле модернизм с белыми стенами и коричневым диваном - последний тренд

Photography by Evan Joseph
На фото: изолированная гостиная комната в стиле модернизм с белыми стенами, светлым паркетным полом, горизонтальным камином, бежевым полом и коричневым диваном с
На фото: изолированная гостиная комната в стиле модернизм с белыми стенами, светлым паркетным полом, горизонтальным камином, бежевым полом и коричневым диваном с
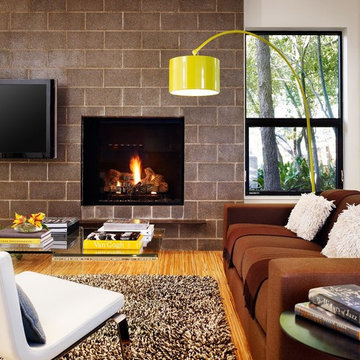
Casey Dunn Photography
Источник вдохновения для домашнего уюта: гостиная комната в стиле модернизм с стандартным камином, телевизором на стене и коричневым диваном
Источник вдохновения для домашнего уюта: гостиная комната в стиле модернизм с стандартным камином, телевизором на стене и коричневым диваном
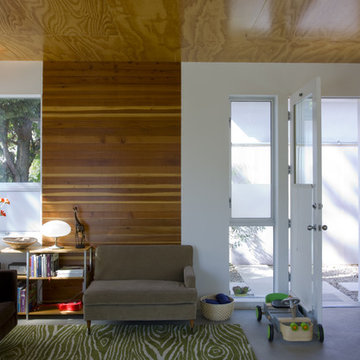
Свежая идея для дизайна: гостиная комната в стиле модернизм с белыми стенами, коричневым диваном и ковром на полу - отличное фото интерьера
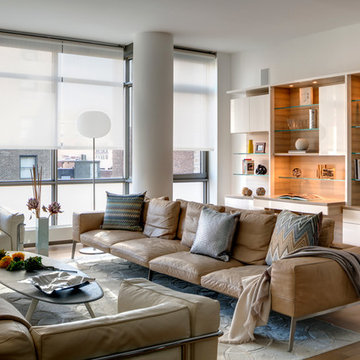
На фото: открытая гостиная комната в стиле модернизм с белыми стенами, светлым паркетным полом, коричневым полом и коричневым диваном
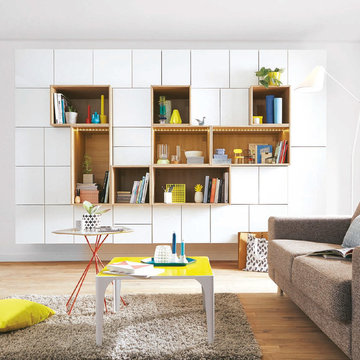
Alternez éléments ouverts et fermés sur toute la longueur de votre mur pour un effet spectaculaire
Пример оригинального дизайна: открытая гостиная комната среднего размера в стиле модернизм с с книжными шкафами и полками, белыми стенами, паркетным полом среднего тона и коричневым диваном без камина, телевизора
Пример оригинального дизайна: открытая гостиная комната среднего размера в стиле модернизм с с книжными шкафами и полками, белыми стенами, паркетным полом среднего тона и коричневым диваном без камина, телевизора
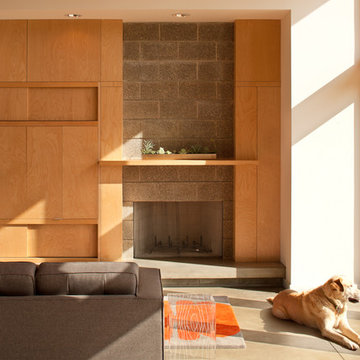
Lara Swimmer
На фото: гостиная комната в стиле модернизм с фасадом камина из бетона и коричневым диваном с
На фото: гостиная комната в стиле модернизм с фасадом камина из бетона и коричневым диваном с

The Peaks View residence is sited near Wilson, Wyoming, in a grassy meadow, adjacent to the Teton mountain range. The design solution for the project had to satisfy two conflicting goals: the finished project must fit seamlessly into a neighborhood with distinctly conservative design guidelines while satisfying the owners desire to create a unique home with roots in the modern idiom.
Within these constraints, the architect created an assemblage of building volumes to break down the scale of the 6,500 square foot program. A pair of two-story gabled structures present a traditional face to the neighborhood, while the single-story living pavilion, with its expansive shed roof, tilts up to recognize views and capture daylight for the primary living spaces. This trio of buildings wrap around a south-facing courtyard, a warm refuge for outdoor living during the short summer season in Wyoming. Broad overhangs, articulated in wood, taper to thin steel “brim” that protects the buildings from harsh western weather. The roof of the living pavilion extends to create a covered outdoor extension for the main living space. The cast-in-place concrete chimney and site walls anchor the composition of forms to the flat site. The exterior is clad primarily in cedar siding; two types were used to create pattern, texture and depth in the elevations.
While the building forms and exterior materials conform to the design guidelines and fit within the context of the neighborhood, the interiors depart to explore a well-lit, refined and warm character. Wood, plaster and a reductive approach to detailing and materials complete the interior expression. Display for a Kimono was deliberately incorporated into the entry sequence. Its influence on the interior can be seen in the delicate stair screen and the language for the millwork which is conceived as simple wood containers within spaces. Ample glazing provides excellent daylight and a connection to the site.
Photos: Matthew Millman
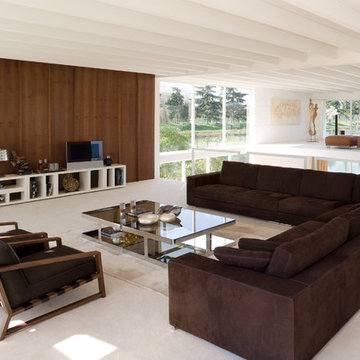
Свежая идея для дизайна: огромная гостиная комната в стиле модернизм с коричневым диваном - отличное фото интерьера
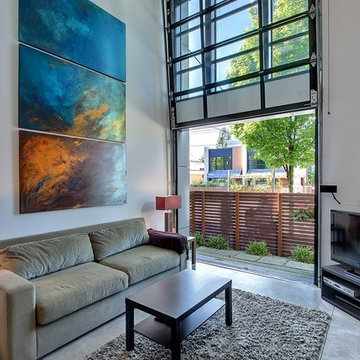
На фото: гостиная комната в стиле модернизм с бетонным полом, отдельно стоящим телевизором и коричневым диваном с
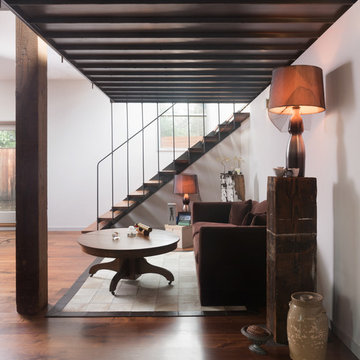
Ben Gebo Photography. Shot for Brown/Fenollossa Architects.
На фото: открытая гостиная комната среднего размера в стиле модернизм с коричневым диваном без телевизора
На фото: открытая гостиная комната среднего размера в стиле модернизм с коричневым диваном без телевизора

Sunken living room and hanging fireplace of Lean On Me House
Свежая идея для дизайна: открытая гостиная комната среднего размера в стиле модернизм с бетонным полом, подвесным камином и коричневым диваном - отличное фото интерьера
Свежая идея для дизайна: открытая гостиная комната среднего размера в стиле модернизм с бетонным полом, подвесным камином и коричневым диваном - отличное фото интерьера
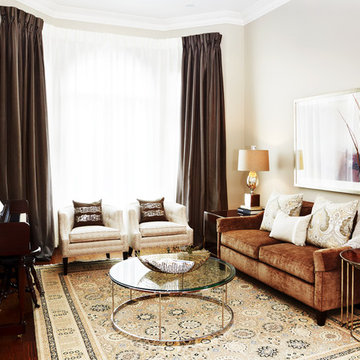
На фото: изолированная гостиная комната в стиле модернизм с музыкальной комнатой, коричневым диваном и ковром на полу с
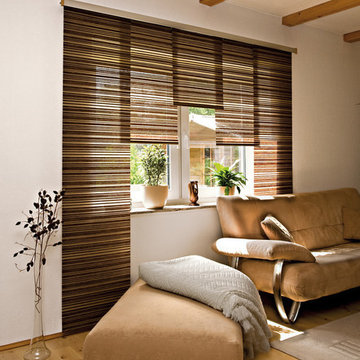
Пример оригинального дизайна: гостиная комната в стиле модернизм с коричневым диваном

This beautiful minimalist house by GH3 Architects makes use of the Moooi Smoke Armchair and the Sori Yanagi Butterfly Stool; both available through Stardust. Interior finishes were chosen for their neutrality. Most surfaces were painted white and other surfaces that would incur more wear were finished with custom fabricated white corian. All floor surfaces, including the stairs are wood, stained nearly black. The contrast with the walls also serves to extend and unify the space. Photographs: Ben Rahn. Architects: gh3. Click image for product tags. Most of the furniture and lighting can be sourced from: http://www.stardust.com
Гостиная в стиле модернизм с коричневым диваном – фото дизайна интерьера
1

