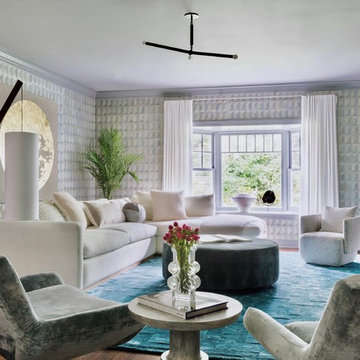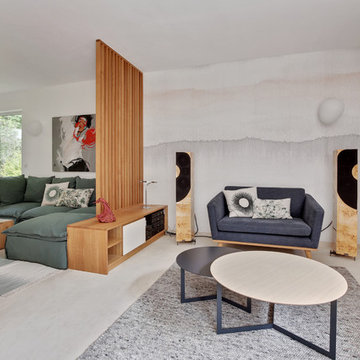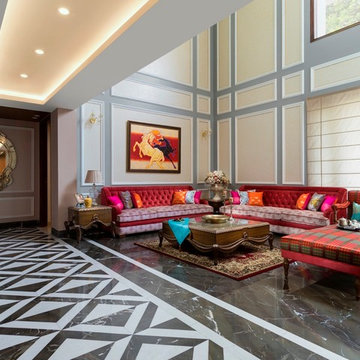Гостиная в стиле фьюжн – фото дизайна интерьера
Сортировать:
Бюджет
Сортировать:Популярное за сегодня
1981 - 2000 из 107 893 фото
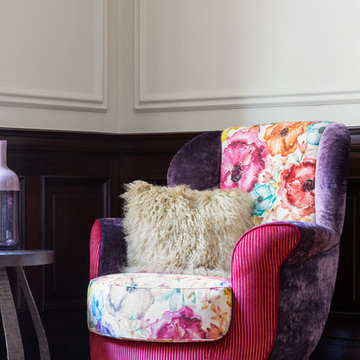
Open Space living room, reading corner
Photography: Paul Craig
На фото: большая открытая гостиная комната в стиле фьюжн с с книжными шкафами и полками, бежевыми стенами, темным паркетным полом, телевизором на стене и коричневым полом без камина с
На фото: большая открытая гостиная комната в стиле фьюжн с с книжными шкафами и полками, бежевыми стенами, темным паркетным полом, телевизором на стене и коричневым полом без камина с
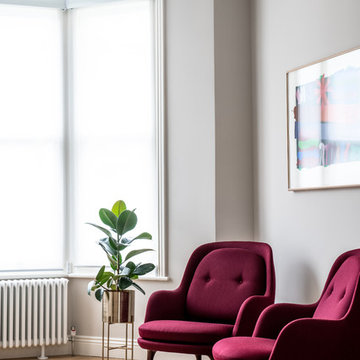
Smart spatial planning allowed us to convert this traditional, narrow semi-detached Victorian house into a spacious family home. By opening the two small reception rooms into one larger space with the feeling of separate zones, we were able to create different seating areas, with focal points around the beautiful original fireplace and the custom-made TV reception unit.
Find the right local pro for your project
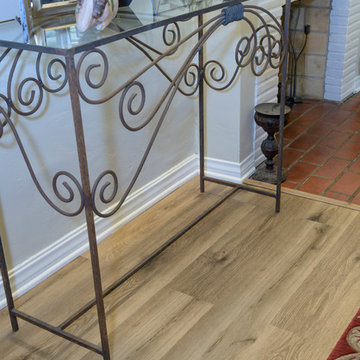
WPC - Wood Plastic Composite Flooring is engineered luxury vinyl that waterproof and features a soft feel under foot.
На фото: гостиная комната в стиле фьюжн с белыми стенами и полом из винила с
На фото: гостиная комната в стиле фьюжн с белыми стенами и полом из винила с
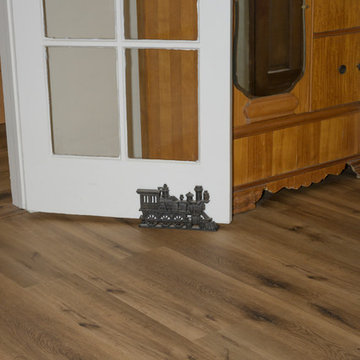
WPC - Wood Plastic Composite Flooring is engineered luxury vinyl that waterproof and features a soft feel under foot.
На фото: гостиная комната в стиле фьюжн с белыми стенами и полом из винила с
На фото: гостиная комната в стиле фьюжн с белыми стенами и полом из винила с
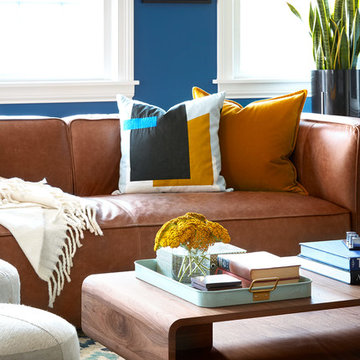
Photo: Dustin Halleck
Источник вдохновения для домашнего уюта: открытая гостиная комната в стиле фьюжн с синими стенами, паркетным полом среднего тона, стандартным камином, фасадом камина из камня, телевизором на стене и коричневым полом
Источник вдохновения для домашнего уюта: открытая гостиная комната в стиле фьюжн с синими стенами, паркетным полом среднего тона, стандартным камином, фасадом камина из камня, телевизором на стене и коричневым полом
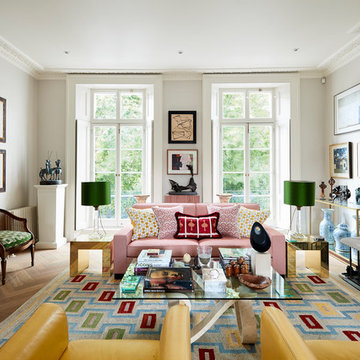
This family house is a Grade II listed building in Holland Park, London W11 required a full house renovation to suit more contemporary living. With the building being listed and protected by Historic England, the most challenging design consideration was integrating the new with the existing features.
The clients holds a large diverse artwork collection which has been collected over many years. We strived to create spaces and palettes that would ‘stage’ the artwork, rather than the architecture becoming too dominant. To achieve this, the design had to be minimal and sympathetic, whilst respecting the character and features of the property.
The main aspect of the project was to ‘open up’ the raised ground floor and provide access to the rear garden, by linking the kitchen and dining areas. A clear sightline was achieved from the front part of the raised ground floor through to the back of the garden. This design approach allowed more generous space and daylight into the rooms as well as creating a visual connection to the rear garden. Kitchen and furniture units were designed using a shaker style with deep colours on top of herringbone wooden flooring to fit in with the traditional architectural elements such as the skirting and architraves.
The drawing room and study are presented on the first floor, which acted as the main gallery space of the house. Restoration of the fireplaces, cornicing and other original features were carried out, with a simple backdrop of new materials chosen, in order to provide a subtle backdrop to showcase the art on the wall.
Photos by Matt Clayton
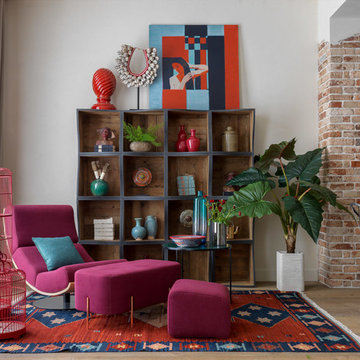
Сергей Красюк
На фото: парадная гостиная комната в стиле фьюжн с белыми стенами, паркетным полом среднего тона и коричневым полом
На фото: парадная гостиная комната в стиле фьюжн с белыми стенами, паркетным полом среднего тона и коричневым полом
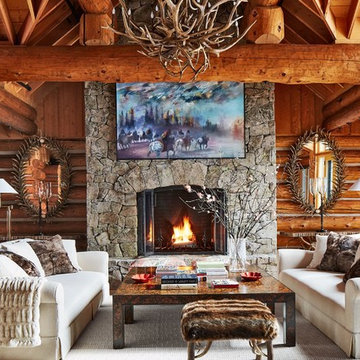
Rutgers Construction
Aspen, CO 81611
На фото: гостиная комната в стиле фьюжн с
На фото: гостиная комната в стиле фьюжн с

The wooden support beams separate the living room from the dining area.
Custom niches and display lighting were built specifically for owners art collection.
Transom windows let the natural light in.
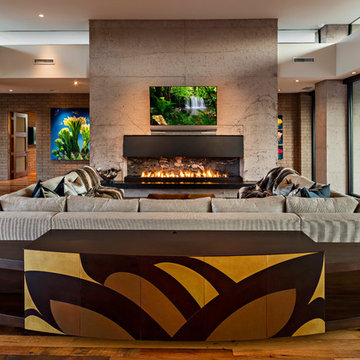
Great toom open floor plan with custom designed U-shaped sectional seating at the fireplace. Architecture and Interiors - Tate Studio, Builder - Peak Ventures - Glen Ernst, Photography - Thompson Photographic.
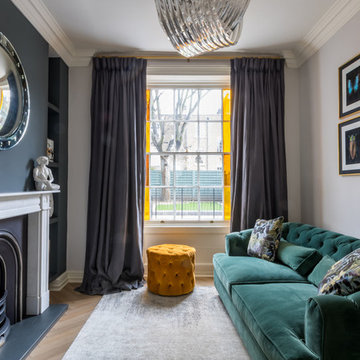
Elina Pasok
Стильный дизайн: гостиная комната в стиле фьюжн с серыми стенами, стандартным камином, светлым паркетным полом и красивыми шторами без телевизора - последний тренд
Стильный дизайн: гостиная комната в стиле фьюжн с серыми стенами, стандартным камином, светлым паркетным полом и красивыми шторами без телевизора - последний тренд
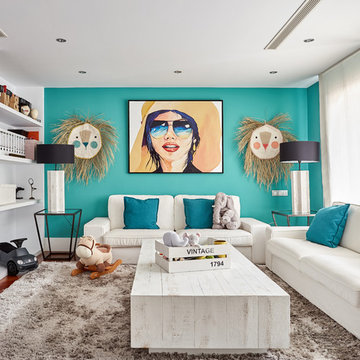
Fotos: Carla Capdevila Baquero
Стильный дизайн: изолированная гостиная комната среднего размера в стиле фьюжн с мультимедийным центром, синими стенами, с книжными шкафами и полками, темным паркетным полом и коричневым полом без камина - последний тренд
Стильный дизайн: изолированная гостиная комната среднего размера в стиле фьюжн с мультимедийным центром, синими стенами, с книжными шкафами и полками, темным паркетным полом и коричневым полом без камина - последний тренд
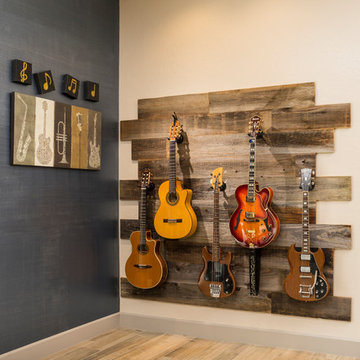
A lake-side guest house is designed to transition from everyday living to hot-spot entertaining. The eclectic environment accommodates jam sessions, friendly gatherings, wine clubs and relaxed evenings watching the sunset while perched at the wine bar.
Shown in this photo: guest house, wine bar, man cave, custom guitar wall, wood plank floor, clients accessories, finishing touches designed by LMOH Home. | Photography Joshua Caldwell.
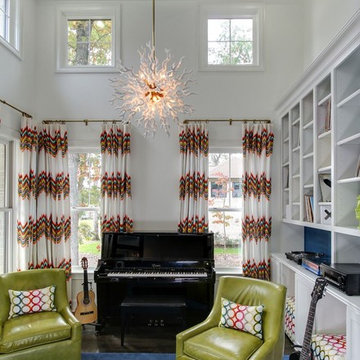
Стильный дизайн: изолированная гостиная комната среднего размера в стиле фьюжн с музыкальной комнатой, белыми стенами, темным паркетным полом и коричневым полом без камина, телевизора - последний тренд
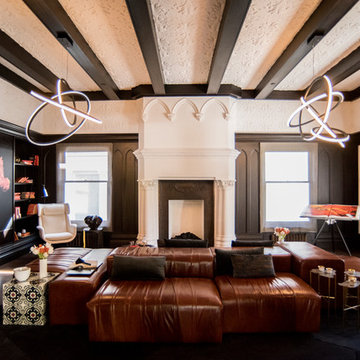
Julia Sperling
Источник вдохновения для домашнего уюта: гостиная комната в стиле фьюжн
Источник вдохновения для домашнего уюта: гостиная комната в стиле фьюжн
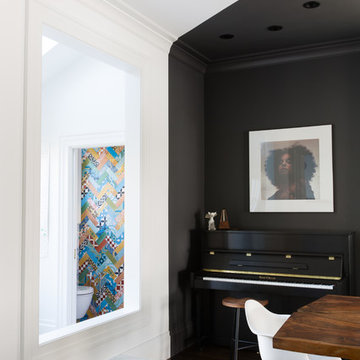
Стильный дизайн: большая открытая гостиная комната в стиле фьюжн с музыкальной комнатой, черными стенами и черным полом без камина, телевизора - последний тренд
Гостиная в стиле фьюжн – фото дизайна интерьера
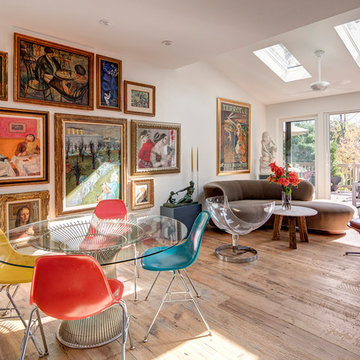
The centerpiece of the room is the colorful gallery wall of mid century original paintings. The room is modern and rustic at the same time.
Стильный дизайн: гостиная комната в стиле фьюжн с белыми стенами и светлым паркетным полом - последний тренд
Стильный дизайн: гостиная комната в стиле фьюжн с белыми стенами и светлым паркетным полом - последний тренд
100


