Гостиная в стиле фьюжн с белым полом – фото дизайна интерьера
Сортировать:
Бюджет
Сортировать:Популярное за сегодня
1 - 20 из 539 фото
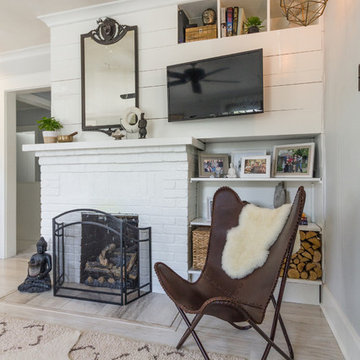
Пример оригинального дизайна: открытая гостиная комната среднего размера в стиле фьюжн с серыми стенами, полом из ламината, стандартным камином, фасадом камина из кирпича, телевизором на стене и белым полом
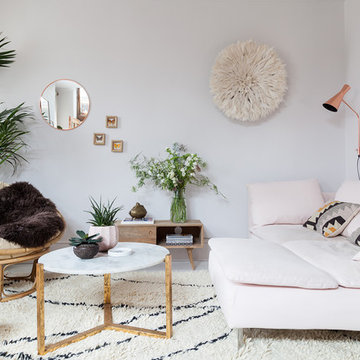
Kasia Fiszer
На фото: парадная, открытая гостиная комната среднего размера в стиле фьюжн с белыми стенами, деревянным полом, белым полом, стандартным камином и фасадом камина из металла без телевизора с
На фото: парадная, открытая гостиная комната среднего размера в стиле фьюжн с белыми стенами, деревянным полом, белым полом, стандартным камином и фасадом камина из металла без телевизора с
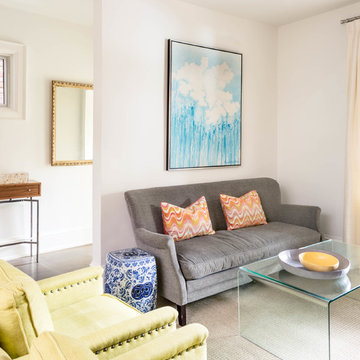
Stephani Buchman Photography
Идея дизайна: открытая гостиная комната среднего размера в стиле фьюжн с белыми стенами, паркетным полом среднего тона, стандартным камином, фасадом камина из кирпича и белым полом без телевизора
Идея дизайна: открытая гостиная комната среднего размера в стиле фьюжн с белыми стенами, паркетным полом среднего тона, стандартным камином, фасадом камина из кирпича и белым полом без телевизора
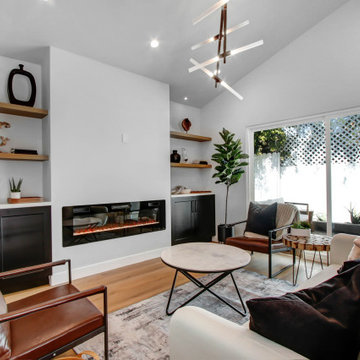
Seamlessly integrating a living room with a kitchen, is a testament to modern living and design
Пример оригинального дизайна: маленькая парадная, открытая гостиная комната в стиле фьюжн с серыми стенами, светлым паркетным полом, горизонтальным камином, фасадом камина из штукатурки и белым полом для на участке и в саду
Пример оригинального дизайна: маленькая парадная, открытая гостиная комната в стиле фьюжн с серыми стенами, светлым паркетным полом, горизонтальным камином, фасадом камина из штукатурки и белым полом для на участке и в саду
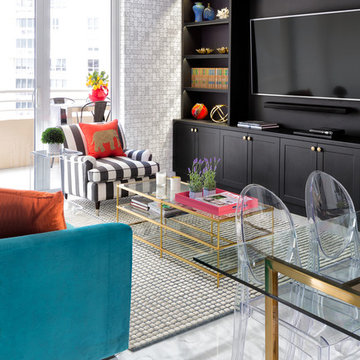
Feature in: Luxe Magazine Miami & South Florida Luxury Magazine
If visitors to Robyn and Allan Webb’s one-bedroom Miami apartment expect the typical all-white Miami aesthetic, they’ll be pleasantly surprised upon stepping inside. There, bold theatrical colors, like a black textured wallcovering and bright teal sofa, mix with funky patterns,
such as a black-and-white striped chair, to create a space that exudes charm. In fact, it’s the wife’s style that initially inspired the design for the home on the 20th floor of a Brickell Key high-rise. “As soon as I saw her with a green leather jacket draped across her shoulders, I knew we would be doing something chic that was nothing like the typical all- white modern Miami aesthetic,” says designer Maite Granda of Robyn’s ensemble the first time they met. The Webbs, who often vacation in Paris, also had a clear vision for their new Miami digs: They wanted it to exude their own modern interpretation of French decor.
“We wanted a home that was luxurious and beautiful,”
says Robyn, noting they were downsizing from a four-story residence in Alexandria, Virginia. “But it also had to be functional.”
To read more visit: https:
https://maitegranda.com/wp-content/uploads/2018/01/LX_MIA18_HOM_MaiteGranda_10.pdf
Rolando Diaz
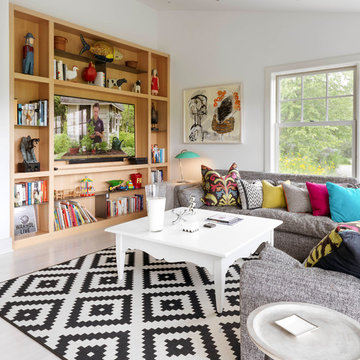
Susan Teare
На фото: гостиная комната в стиле фьюжн с белыми стенами, деревянным полом и белым полом с
На фото: гостиная комната в стиле фьюжн с белыми стенами, деревянным полом и белым полом с
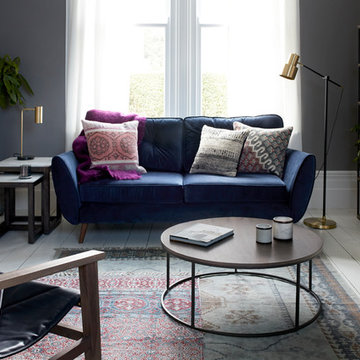
Minimalist living room with a clean, industrial-inspired round coffee table. French Connection Poppy Field scatter cushion for texture.
На фото: гостиная комната:: освещение в стиле фьюжн с серыми стенами и белым полом
На фото: гостиная комната:: освещение в стиле фьюжн с серыми стенами и белым полом
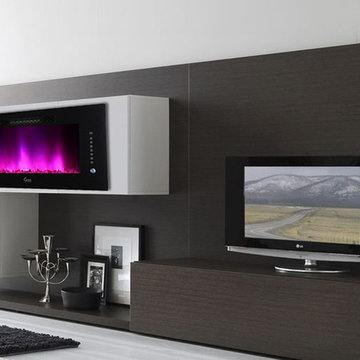
На фото: парадная, открытая гостиная комната среднего размера в стиле фьюжн с белыми стенами, светлым паркетным полом, горизонтальным камином, фасадом камина из дерева, отдельно стоящим телевизором и белым полом с
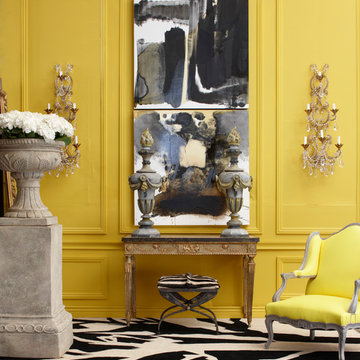
This room was done by Eugene Anthony for the "Antiques in Modern Design" project. This room is reminiscent of a 19th century Paris apartment with a modern twist. The use of the yellow wall color and the vibrant black and white patterned rug brings this room into the 21st century. Used in this room is an 18th century Italian painted and gilt wood console, possibly Roman. On top of the console are a pair of 19th century French painted finials that once adorned the top of a building. The large flower urn on a pedestal brings additional life into this room and gives it a more classic feel. The sconces offset the abstract paintings, providing a contrast between the classic and the modern. The armchair covered in a bright yellow fabric brings this chair from the 19th century to the present.
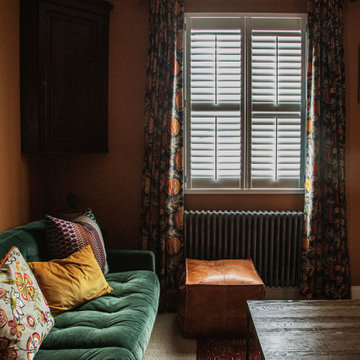
Свежая идея для дизайна: гостиная комната в стиле фьюжн с оранжевыми стенами, ковровым покрытием, фасадом камина из плитки, белым полом, обоями на стенах и красивыми шторами - отличное фото интерьера
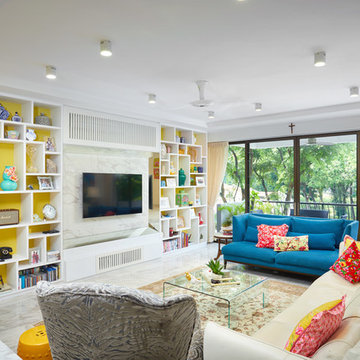
Свежая идея для дизайна: парадная гостиная комната в стиле фьюжн с разноцветными стенами, мраморным полом, телевизором на стене и белым полом - отличное фото интерьера
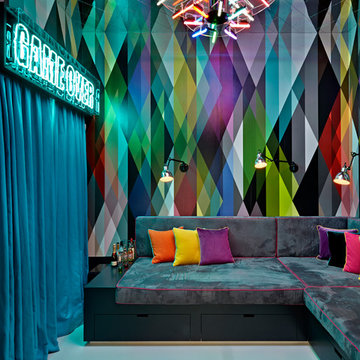
Nick Smith Photography
Идея дизайна: изолированная комната для игр в стиле фьюжн с разноцветными стенами, телевизором на стене и белым полом
Идея дизайна: изолированная комната для игр в стиле фьюжн с разноцветными стенами, телевизором на стене и белым полом
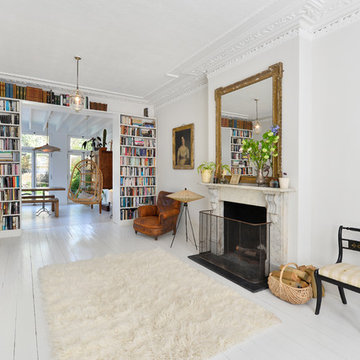
Graham Holland
Идея дизайна: изолированная гостиная комната среднего размера в стиле фьюжн с деревянным полом, стандартным камином, белым полом и белыми стенами
Идея дизайна: изолированная гостиная комната среднего размера в стиле фьюжн с деревянным полом, стандартным камином, белым полом и белыми стенами
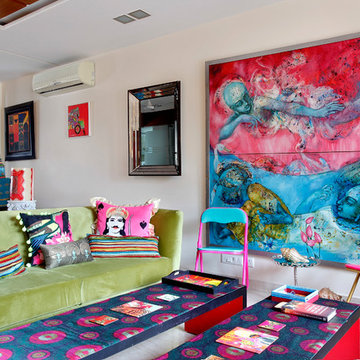
Идея дизайна: открытая, парадная гостиная комната в стиле фьюжн с белыми стенами, мраморным полом и белым полом
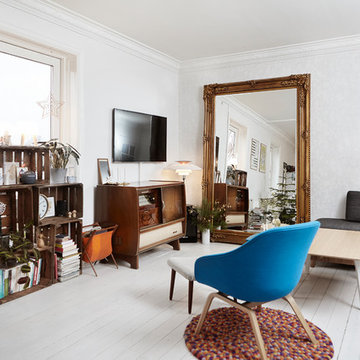
Mia Mortensen @houzz 2017
© 2017 Houzz
Источник вдохновения для домашнего уюта: изолированная гостиная комната среднего размера в стиле фьюжн с белыми стенами, деревянным полом, телевизором на стене и белым полом
Источник вдохновения для домашнего уюта: изолированная гостиная комната среднего размера в стиле фьюжн с белыми стенами, деревянным полом, телевизором на стене и белым полом
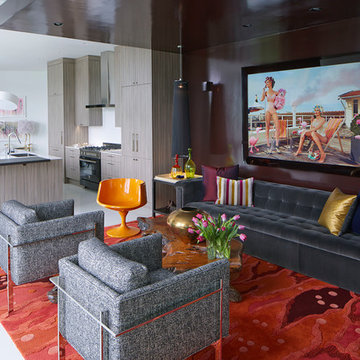
This living room is all about Studio 54. Bright pops of color and an eclectic style fill this modern space with life and warmth. The orange chair sits on top of an all wool red and orange rug next to a pair of grey and chrome mid century chairs.
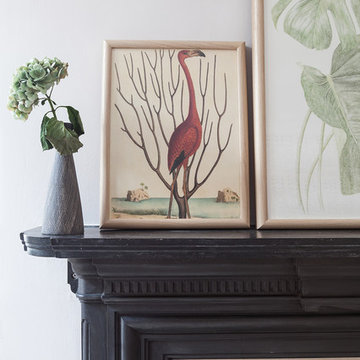
Kasia Fiszer
Свежая идея для дизайна: парадная, открытая гостиная комната среднего размера в стиле фьюжн с белыми стенами, деревянным полом, стандартным камином, фасадом камина из металла и белым полом без телевизора - отличное фото интерьера
Свежая идея для дизайна: парадная, открытая гостиная комната среднего размера в стиле фьюжн с белыми стенами, деревянным полом, стандартным камином, фасадом камина из металла и белым полом без телевизора - отличное фото интерьера
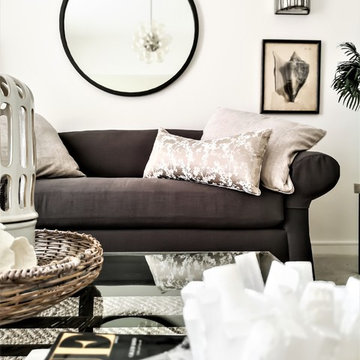
Pascale Arminjon
Свежая идея для дизайна: открытая гостиная комната среднего размера в стиле фьюжн с белыми стенами, полом из керамической плитки, белым полом и с книжными шкафами и полками без камина - отличное фото интерьера
Свежая идея для дизайна: открытая гостиная комната среднего размера в стиле фьюжн с белыми стенами, полом из керамической плитки, белым полом и с книжными шкафами и полками без камина - отличное фото интерьера
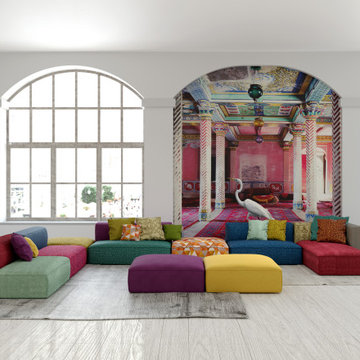
Идея дизайна: большая двухуровневая гостиная комната в стиле фьюжн с белыми стенами, деревянным полом, белым полом и обоями на стенах

PICTURED
The living room area with the 2 x 2 mt (6,5 x 6,5 ft) infinity pool, completed by a thin veil of water, softly falling from the ceiling. Filtration, purification, water heating and whirlpool systems complete the pool.
On the back of the water blade, a technical volume, where a small guest bathroom has been created.
This part of the living room can be closed by sliding and folding walls (in the photo), in order to obtain a third bedroom.
/
NELLA FOTO
La zona del soggiorno con la vasca a sfioro di mt 2 x 2, completata da sottile velo d'acqua, in caduta morbida da soffitto. Impianti di filtrazione, purificazione, riscaldamento acqua ed idromassaggio completano la vasca.
Sul retro della lama d'acqua, un volume tecnico, in cui si è ricavato un piccolo bagno ospiti.
Questa parte del soggiorno è separabile dal resto a mezzo pareti scorrevoli ed ripiegabili (nella foto), al fine di ricavare una terza camera da letto.
/
THE PROJECT
Our client wanted a town home from where he could enjoy the beautiful Ara Pacis and Tevere view, “purified” from traffic noises and lights.
Interior design had to contrast the surrounding ancient landscape, in order to mark a pointbreak from surroundings.
We had to completely modify the general floorplan, making space for a large, open living (150 mq, 1.600 sqf). We added a large internal infinity-pool in the middle, completed by a high, thin waterfall from he ceiling: such a demanding work awarded us with a beautifully relaxing hall, where the whisper of water offers space to imagination...
The house has an open italian kitchen, 2 bedrooms and 3 bathrooms.
/
IL PROGETTO
Il nostro cliente desiderava una casa di città, da cui godere della splendida vista di Ara Pacis e Tevere, "purificata" dai rumori e dalle luci del traffico.
Il design degli interni doveva contrastare il paesaggio antico circostante, al fine di segnare un punto di rottura con l'esterno.
Abbiamo dovuto modificare completamente la planimetria generale, creando spazio per un ampio soggiorno aperto (150 mq, 1.600 mq). Abbiamo aggiunto una grande piscina a sfioro interna, nel mezzo del soggiorno, completata da un'alta e sottile cascata, con un velo d'acqua che scende dolcemente dal soffitto.
Un lavoro così impegnativo ci ha premiato con ambienti sorprendentemente rilassanti, dove il sussurro dell'acqua offre spazio all'immaginazione ...
Una cucina italiana contemporanea, separata dal soggiorno da una vetrata mobile curva, 2 camere da letto e 3 bagni completano il progetto.
Гостиная в стиле фьюжн с белым полом – фото дизайна интерьера
1

