Гостиная в стиле фьюжн – фото дизайна интерьера со средним бюджетом
Сортировать:
Бюджет
Сортировать:Популярное за сегодня
1 - 20 из 7 842 фото
1 из 3
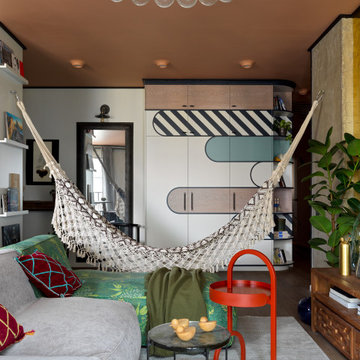
Стильный дизайн: парадная, объединенная гостиная комната среднего размера в стиле фьюжн с разноцветными стенами, полом из ламината, зоной отдыха и коричневым полом - последний тренд
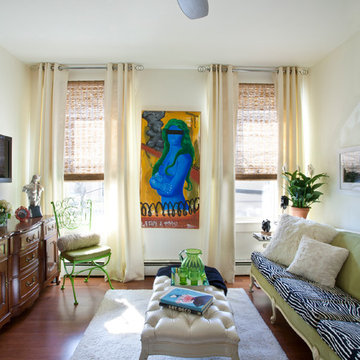
Melabee Miller
На фото: маленькая изолированная гостиная комната в стиле фьюжн с паркетным полом среднего тона и телевизором на стене для на участке и в саду
На фото: маленькая изолированная гостиная комната в стиле фьюжн с паркетным полом среднего тона и телевизором на стене для на участке и в саду
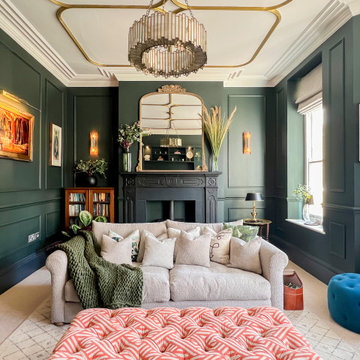
A dark and moody living formal living room in Studio Green from Farrow and Ball featuring touches of gold for added opulence.
Пример оригинального дизайна: парадная, изолированная гостиная комната среднего размера в стиле фьюжн с зелеными стенами, ковровым покрытием, печью-буржуйкой и мультимедийным центром
Пример оригинального дизайна: парадная, изолированная гостиная комната среднего размера в стиле фьюжн с зелеными стенами, ковровым покрытием, печью-буржуйкой и мультимедийным центром
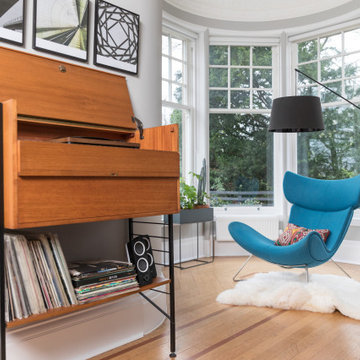
Wall Colour | Pavilion Grey, Farrow & Ball
Ceiling Colour | Wevet, Farrow & Ball
Accessories | www.iamnomad.co.uk
На фото: большая гостиная комната в стиле фьюжн с паркетным полом среднего тона, стандартным камином, фасадом камина из плитки, зоной отдыха и эркером
На фото: большая гостиная комната в стиле фьюжн с паркетным полом среднего тона, стандартным камином, фасадом камина из плитки, зоной отдыха и эркером

Свежая идея для дизайна: открытая гостиная комната среднего размера в стиле фьюжн с паркетным полом среднего тона, печью-буржуйкой, телевизором на стене, коричневым полом, сводчатым потолком и кирпичными стенами - отличное фото интерьера

Стильный дизайн: гостиная комната в стиле фьюжн с белыми стенами, бетонным полом, серым полом и ковром на полу - последний тренд

The Marrickville Hempcrete house is an exciting project that shows how acoustic requirements for aircraft noise can be met, without compromising on thermal performance and aesthetics.The design challenge was to create a better living space for a family of four without increasing the site coverage.
The existing footprint has not been increased on the ground floor but reconfigured to improve circulation, usability and connection to the backyard. A mere 35 square meters has been added on the first floor. The result is a generous house that provides three bedrooms, a study, two bathrooms, laundry, generous kitchen dining area and outdoor space on a 197.5sqm site.
This is a renovation that incorporates basic passive design principles combined with clients who weren’t afraid to be bold with new materials, texture and colour. Special thanks to a dedicated group of consultants, suppliers and a ambitious builder working collaboratively throughout the process.
Builder
Nick Sowden - Sowden Building
Architect/Designer
Tracy Graham - Connected Design
Photography
Lena Barridge - The Corner Studio
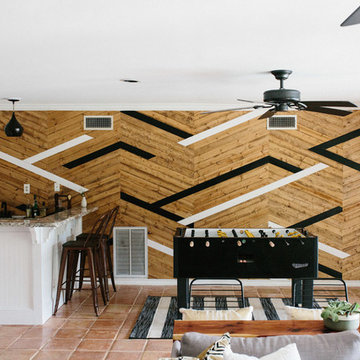
An eclectic, modern media room with bold accents of black metals, natural woods, and terra cotta tile floors. We wanted to design a fresh and modern hangout spot for these clients, whether they’re hosting friends or watching the game, this entertainment room had to fit every occasion.
We designed a full home bar, which looks dashing right next to the wooden accent wall and foosball table. The sitting area is full of luxe seating, with a large gray sofa and warm brown leather arm chairs. Additional seating was snuck in via black metal chairs that fit seamlessly into the built-in desk and sideboard table (behind the sofa).... In total, there is plenty of seats for a large party, which is exactly what our client needed.
Lastly, we updated the french doors with a chic, modern black trim, a small detail that offered an instant pick-me-up. The black trim also looks effortless against the black accents.
Designed by Sara Barney’s BANDD DESIGN, who are based in Austin, Texas and serving throughout Round Rock, Lake Travis, West Lake Hills, and Tarrytown.
For more about BANDD DESIGN, click here: https://bandddesign.com/
To learn more about this project, click here: https://bandddesign.com/lost-creek-game-room/
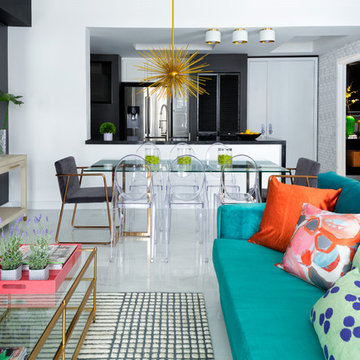
Feature in: Luxe Magazine Miami & South Florida Luxury Magazine
If visitors to Robyn and Allan Webb’s one-bedroom Miami apartment expect the typical all-white Miami aesthetic, they’ll be pleasantly surprised upon stepping inside. There, bold theatrical colors, like a black textured wallcovering and bright teal sofa, mix with funky patterns,
such as a black-and-white striped chair, to create a space that exudes charm. In fact, it’s the wife’s style that initially inspired the design for the home on the 20th floor of a Brickell Key high-rise. “As soon as I saw her with a green leather jacket draped across her shoulders, I knew we would be doing something chic that was nothing like the typical all- white modern Miami aesthetic,” says designer Maite Granda of Robyn’s ensemble the first time they met. The Webbs, who often vacation in Paris, also had a clear vision for their new Miami digs: They wanted it to exude their own modern interpretation of French decor.
“We wanted a home that was luxurious and beautiful,”
says Robyn, noting they were downsizing from a four-story residence in Alexandria, Virginia. “But it also had to be functional.”
To read more visit: https:
https://maitegranda.com/wp-content/uploads/2018/01/LX_MIA18_HOM_MaiteGranda_10.pdf
Rolando Diaz
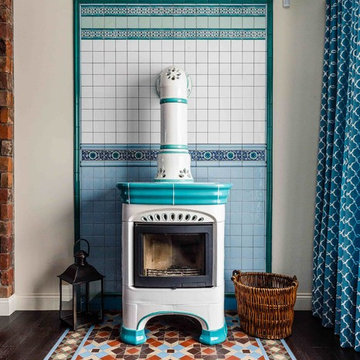
Автор проекта: Екатерина Ловягина,
фотограф: Михаил Чекалов
Стильный дизайн: большая парадная, открытая, объединенная гостиная комната в стиле фьюжн с бежевыми стенами, темным паркетным полом и печью-буржуйкой - последний тренд
Стильный дизайн: большая парадная, открытая, объединенная гостиная комната в стиле фьюжн с бежевыми стенами, темным паркетным полом и печью-буржуйкой - последний тренд
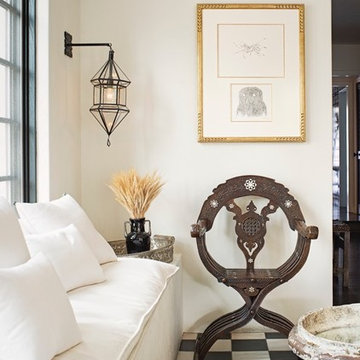
Свежая идея для дизайна: парадная, изолированная гостиная комната среднего размера в стиле фьюжн с белыми стенами и полом из винила без камина, телевизора - отличное фото интерьера

A pre-war West Village bachelor pad inspired by classic mid-century modern designs, mixed with some industrial, traveled, and street style influences. Our client took inspiration from both his travels as well as his city (NY!), and we really wanted to incorporate that into the design. For the living room we painted the walls a warm but light grey, and we mixed some more rustic furniture elements, (like the reclaimed wood coffee table) with some classic mid-century pieces (like the womb chair) to create a multi-functional kitchen/living/dining space. Using a versatile kitchen cart with a mirror above it, we created a small bar area, which was definitely on our client's wish list!
Photos by Matthew Williams
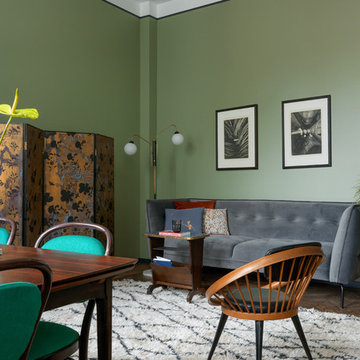
Пример оригинального дизайна: парадная, открытая гостиная комната:: освещение в стиле фьюжн с зелеными стенами, паркетным полом среднего тона и коричневым полом
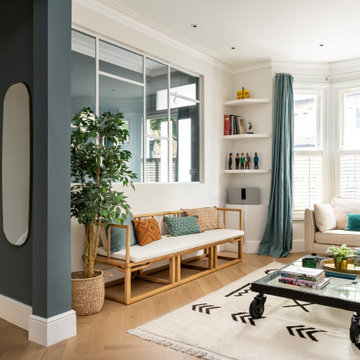
Пример оригинального дизайна: парадная, изолированная гостиная комната среднего размера в стиле фьюжн с синими стенами, светлым паркетным полом, бежевым полом и акцентной стеной без камина, телевизора
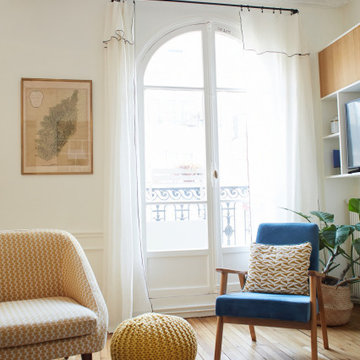
Dans le mythique quartier Lamarck-Caulaincourt, ce joli appartement situé au 4ème étage offrait de très belles bases : un beau parquet, de magnifiques moulures, une belle distribution le tout baigné de lumière. J’ai simplement aidé les propriétaires à dénicher de belles pièces de mobilier, des accessoires colorés, des luminaires élégants et le tour est joué !
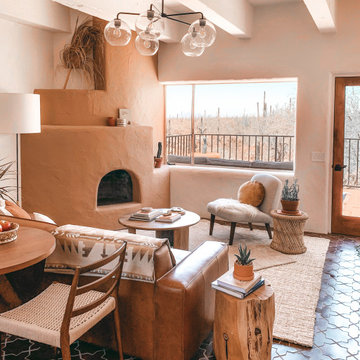
Our dark Star and Cross floor tile gives this Southwestern-inspired living room a Moroccan flare.
DESIGN
Sara Combs + Rich Combs
PHOTOS
Margaret Austin Photography, Sara Combs + Rich Combs
Tile Shown: Star and Cross in Antique
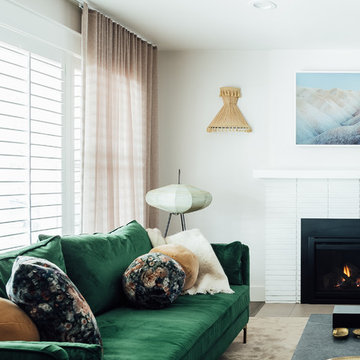
Стильный дизайн: парадная, открытая гостиная комната среднего размера в стиле фьюжн с белыми стенами, темным паркетным полом, стандартным камином, фасадом камина из кирпича и телевизором на стене - последний тренд
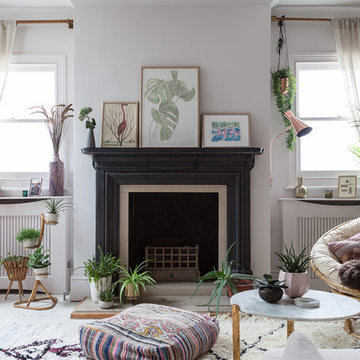
Kasia Fiszer
Свежая идея для дизайна: открытая гостиная комната среднего размера в стиле фьюжн с белыми стенами, деревянным полом, стандартным камином и белым полом без телевизора - отличное фото интерьера
Свежая идея для дизайна: открытая гостиная комната среднего размера в стиле фьюжн с белыми стенами, деревянным полом, стандартным камином и белым полом без телевизора - отличное фото интерьера

An eclectic, modern media room with bold accents of black metals, natural woods, and terra cotta tile floors. We wanted to design a fresh and modern hangout spot for these clients, whether they’re hosting friends or watching the game, this entertainment room had to fit every occasion.
We designed a full home bar, which looks dashing right next to the wooden accent wall and foosball table. The sitting area is full of luxe seating, with a large gray sofa and warm brown leather arm chairs. Additional seating was snuck in via black metal chairs that fit seamlessly into the built-in desk and sideboard table (behind the sofa).... In total, there is plenty of seats for a large party, which is exactly what our client needed.
Lastly, we updated the french doors with a chic, modern black trim, a small detail that offered an instant pick-me-up. The black trim also looks effortless against the black accents.
Designed by Sara Barney’s BANDD DESIGN, who are based in Austin, Texas and serving throughout Round Rock, Lake Travis, West Lake Hills, and Tarrytown.
For more about BANDD DESIGN, click here: https://bandddesign.com/
To learn more about this project, click here: https://bandddesign.com/lost-creek-game-room/
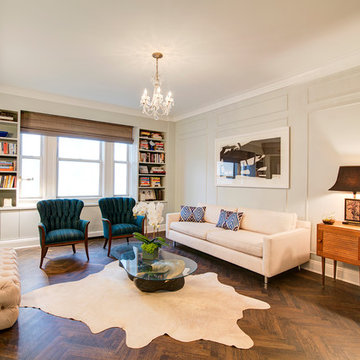
Allyson Lubow
На фото: изолированная гостиная комната среднего размера в стиле фьюжн с серыми стенами и темным паркетным полом с
На фото: изолированная гостиная комната среднего размера в стиле фьюжн с серыми стенами и темным паркетным полом с
Гостиная в стиле фьюжн – фото дизайна интерьера со средним бюджетом
1

