Гостиная в стиле фьюжн с телевизором – фото дизайна интерьера
Сортировать:Популярное за сегодня
1 - 20 из 11 271 фото

Custom built-in entertainment center consisting of three base cabinets with soft-close doors, adjustable shelves, and custom-made ducting to re-route the HVAC air flow from a floor vent out through the toe kick panel; side and overhead book/display cases, extendable TV wall bracket, and in-wall wiring for electrical and HDMI connections. The last photo shows the space before the installation.

Пример оригинального дизайна: открытая гостиная комната в стиле фьюжн с домашним баром, бежевыми стенами, стандартным камином, фасадом камина из камня, телевизором на стене, коричневым полом, паркетным полом среднего тона и ковром на полу
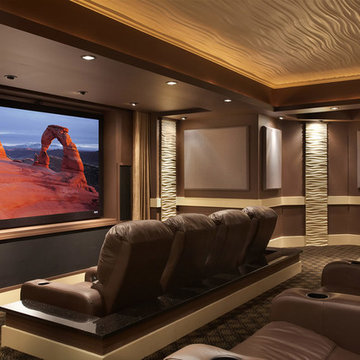
Идея дизайна: большой изолированный домашний кинотеатр в стиле фьюжн с коричневыми стенами, ковровым покрытием, проектором и коричневым полом

Fabulous 17' tall fireplace with 4-way quad book matched onyx. Pattern matches on sides and hearth, as well as when TV doors are open.
venetian plaster walls, wood ceiling, hardwood floor with stone tile border, Petrified wood coffee table, custom hand made rug,
Slab stone fabrication by Stockett Tile and Granite
Architecture: Kilbane Architects, Scottsdale
Contractor: Joel Detar
Sculpture: Slater Sculpture, Phoenix
Interior Design: Susie Hersker and Elaine Ryckman
Project designed by Susie Hersker’s Scottsdale interior design firm Design Directives. Design Directives is active in Phoenix, Paradise Valley, Cave Creek, Carefree, Sedona, and beyond.
For more about Design Directives, click here: https://susanherskerasid.com/
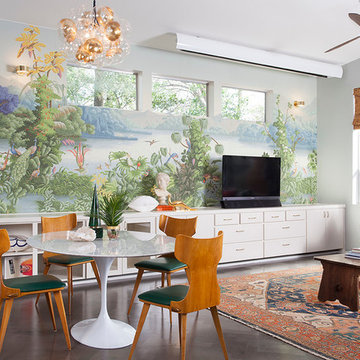
На фото: открытая гостиная комната в стиле фьюжн с разноцветными стенами, темным паркетным полом и отдельно стоящим телевизором

Пример оригинального дизайна: большая открытая гостиная комната в стиле фьюжн с бежевыми стенами, полом из ламината, мультимедийным центром, коричневым полом, балками на потолке и акцентной стеной
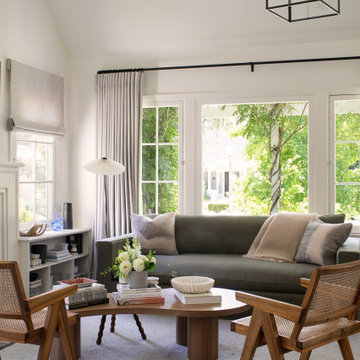
Eclectic and airy living room in a historic Los Angeles home.
Стильный дизайн: маленькая парадная, изолированная гостиная комната в стиле фьюжн с белыми стенами, темным паркетным полом, стандартным камином, фасадом камина из плитки, телевизором на стене и коричневым полом для на участке и в саду - последний тренд
Стильный дизайн: маленькая парадная, изолированная гостиная комната в стиле фьюжн с белыми стенами, темным паркетным полом, стандартным камином, фасадом камина из плитки, телевизором на стене и коричневым полом для на участке и в саду - последний тренд

A custom nesting coffee table including six black metal wrapped drums and four brass metal wrapped astroids allow for a large table space or can be moved apart as individual drink tables when entertaining. The custom velvet sofa contrasts beautifully against the dark gray area rug with its clean lines and a unique ruching technique that wraps around the entire front edge, sides and back creating texture and another fun, unexpected element of design.
Photo: Zeke Ruelas
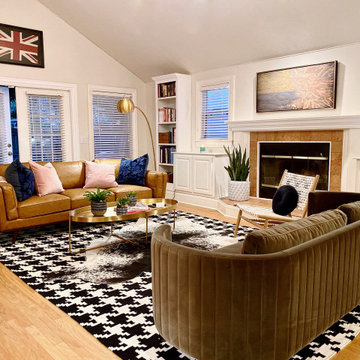
Пример оригинального дизайна: большая изолированная гостиная комната в стиле фьюжн с белыми стенами, светлым паркетным полом, стандартным камином, фасадом камина из плитки, отдельно стоящим телевизором и бежевым полом

Стильный дизайн: огромный изолированный домашний кинотеатр в стиле фьюжн с ковровым покрытием, проектором, разноцветным полом и белыми стенами - последний тренд

Located near the base of Scottsdale landmark Pinnacle Peak, the Desert Prairie is surrounded by distant peaks as well as boulder conservation easements. This 30,710 square foot site was unique in terrain and shape and was in close proximity to adjacent properties. These unique challenges initiated a truly unique piece of architecture.
Planning of this residence was very complex as it weaved among the boulders. The owners were agnostic regarding style, yet wanted a warm palate with clean lines. The arrival point of the design journey was a desert interpretation of a prairie-styled home. The materials meet the surrounding desert with great harmony. Copper, undulating limestone, and Madre Perla quartzite all blend into a low-slung and highly protected home.
Located in Estancia Golf Club, the 5,325 square foot (conditioned) residence has been featured in Luxe Interiors + Design’s September/October 2018 issue. Additionally, the home has received numerous design awards.
Desert Prairie // Project Details
Architecture: Drewett Works
Builder: Argue Custom Homes
Interior Design: Lindsey Schultz Design
Interior Furnishings: Ownby Design
Landscape Architect: Greey|Pickett
Photography: Werner Segarra

This family room with a white fireplace has a blue wallpapered tray ceiling, a turquoise barn door, and a white antler chandelier. The Denver home was decorated by Andrea Schumacher Interiors using gorgeous color choices and unique decor.
Photo Credit: Emily Minton Redfield
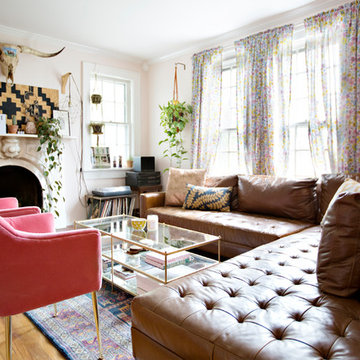
Photo: Caroline Sharpnack © 2017 Houzz
Источник вдохновения для домашнего уюта: изолированная гостиная комната в стиле фьюжн с розовыми стенами, паркетным полом среднего тона, стандартным камином, фасадом камина из штукатурки, телевизором на стене и коричневым полом
Источник вдохновения для домашнего уюта: изолированная гостиная комната в стиле фьюжн с розовыми стенами, паркетным полом среднего тона, стандартным камином, фасадом камина из штукатурки, телевизором на стене и коричневым полом
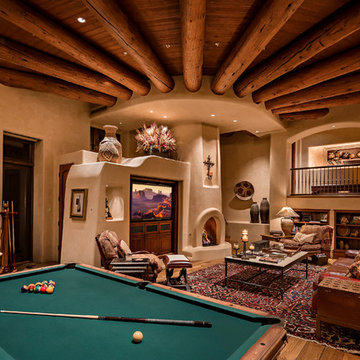
На фото: открытая гостиная комната в стиле фьюжн с бежевыми стенами, паркетным полом среднего тона, стандартным камином, фасадом камина из штукатурки и мультимедийным центром
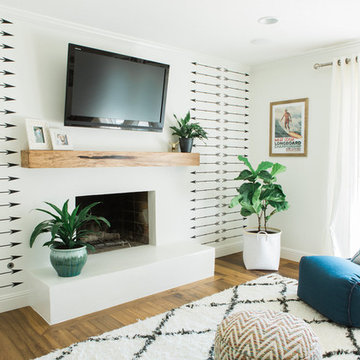
Lucas Rossi Photography
На фото: изолированная гостиная комната среднего размера в стиле фьюжн с белыми стенами, паркетным полом среднего тона, стандартным камином, фасадом камина из дерева, телевизором на стене и коричневым полом
На фото: изолированная гостиная комната среднего размера в стиле фьюжн с белыми стенами, паркетным полом среднего тона, стандартным камином, фасадом камина из дерева, телевизором на стене и коричневым полом
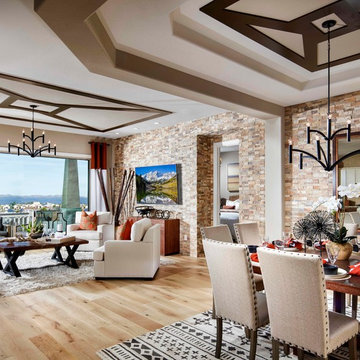
Eric Lucero Photography
На фото: огромная открытая гостиная комната в стиле фьюжн с светлым паркетным полом и телевизором на стене с
На фото: огромная открытая гостиная комната в стиле фьюжн с светлым паркетным полом и телевизором на стене с
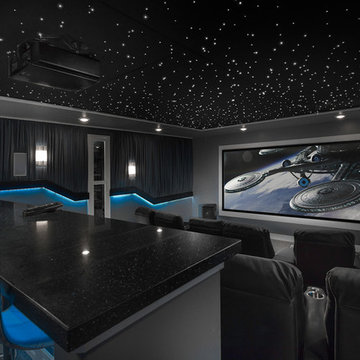
На фото: изолированный домашний кинотеатр среднего размера в стиле фьюжн с серыми стенами, ковровым покрытием и проектором
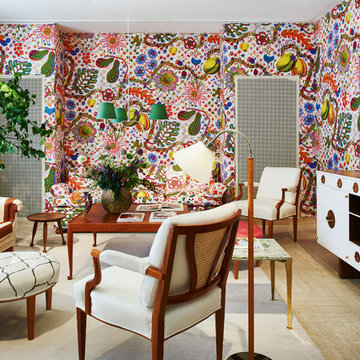
Пример оригинального дизайна: парадная, изолированная гостиная комната среднего размера в стиле фьюжн с разноцветными стенами и скрытым телевизором
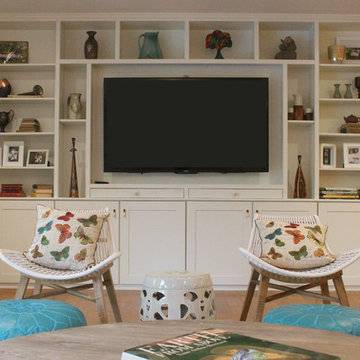
This built-in was reconfigured to incorporate a large screen T.V., hidden cable boxes and other components. It was then refinished white.
Идея дизайна: большая открытая гостиная комната в стиле фьюжн с белыми стенами, паркетным полом среднего тона и мультимедийным центром
Идея дизайна: большая открытая гостиная комната в стиле фьюжн с белыми стенами, паркетным полом среднего тона и мультимедийным центром
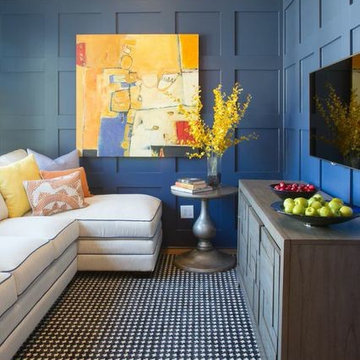
Источник вдохновения для домашнего уюта: гостиная комната в стиле фьюжн с синими стенами, паркетным полом среднего тона и телевизором на стене
Гостиная в стиле фьюжн с телевизором – фото дизайна интерьера
1