Гостиная-столовая – фото дизайна интерьера класса люкс
Сортировать:
Бюджет
Сортировать:Популярное за сегодня
101 - 120 из 5 333 фото
1 из 3
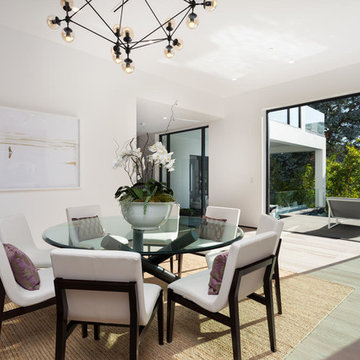
A masterpiece of light and design, this gorgeous Beverly Hills contemporary is filled with incredible moments, offering the perfect balance of intimate corners and open spaces.
A large driveway with space for ten cars is complete with a contemporary fountain wall that beckons guests inside. An amazing pivot door opens to an airy foyer and light-filled corridor with sliding walls of glass and high ceilings enhancing the space and scale of every room. An elegant study features a tranquil outdoor garden and faces an open living area with fireplace. A formal dining room spills into the incredible gourmet Italian kitchen with butler’s pantry—complete with Miele appliances, eat-in island and Carrara marble countertops—and an additional open living area is roomy and bright. Two well-appointed powder rooms on either end of the main floor offer luxury and convenience.
Surrounded by large windows and skylights, the stairway to the second floor overlooks incredible views of the home and its natural surroundings. A gallery space awaits an owner’s art collection at the top of the landing and an elevator, accessible from every floor in the home, opens just outside the master suite. Three en-suite guest rooms are spacious and bright, all featuring walk-in closets, gorgeous bathrooms and balconies that open to exquisite canyon views. A striking master suite features a sitting area, fireplace, stunning walk-in closet with cedar wood shelving, and marble bathroom with stand-alone tub. A spacious balcony extends the entire length of the room and floor-to-ceiling windows create a feeling of openness and connection to nature.
A large grassy area accessible from the second level is ideal for relaxing and entertaining with family and friends, and features a fire pit with ample lounge seating and tall hedges for privacy and seclusion. Downstairs, an infinity pool with deck and canyon views feels like a natural extension of the home, seamlessly integrated with the indoor living areas through sliding pocket doors.
Amenities and features including a glassed-in wine room and tasting area, additional en-suite bedroom ideal for staff quarters, designer fixtures and appliances and ample parking complete this superb hillside retreat.
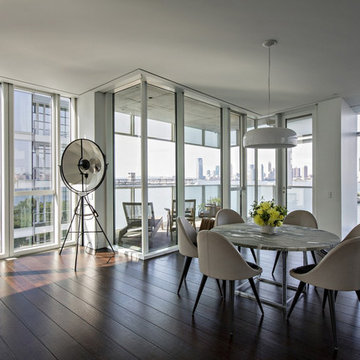
Wall Street Journal
Стильный дизайн: большая гостиная-столовая в стиле модернизм с белыми стенами, темным паркетным полом и коричневым полом без камина - последний тренд
Стильный дизайн: большая гостиная-столовая в стиле модернизм с белыми стенами, темным паркетным полом и коричневым полом без камина - последний тренд
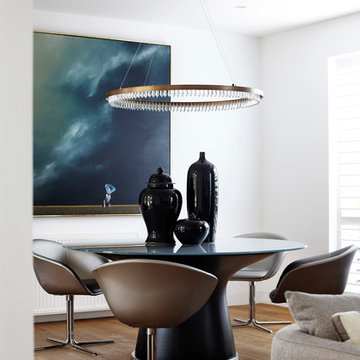
На фото: большая гостиная-столовая в современном стиле с белыми стенами и паркетным полом среднего тона без камина

Пример оригинального дизайна: огромная гостиная-столовая в стиле кантри с белыми стенами, паркетным полом среднего тона, стандартным камином, фасадом камина из камня, коричневым полом, балками на потолке и стенами из вагонки

Tracy, one of our fabulous customers who last year undertook what can only be described as, a colossal home renovation!
With the help of her My Bespoke Room designer Milena, Tracy transformed her 1930's doer-upper into a truly jaw-dropping, modern family home. But don't take our word for it, see for yourself...

Свежая идея для дизайна: огромная гостиная-столовая в современном стиле с двусторонним камином, фасадом камина из камня и деревянным потолком - отличное фото интерьера
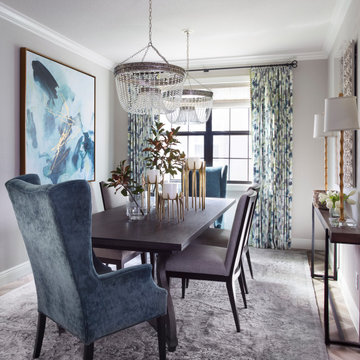
This modestly sized dining room is open to the entry foyer and great room. The solid grey stained oak table has a curvaceous base. Upholstered dining chairs have easy care performance fabric and contrasting host chairs in teal velvet. Bold abstracted artwork mimics the pattern in the drapery fabric.

Removed Wall separating the living, and dining room. Installed Gas fireplace, with limestone facade.
Стильный дизайн: большая гостиная-столовая в стиле модернизм с серыми стенами, полом из винила, угловым камином, фасадом камина из камня и серым полом - последний тренд
Стильный дизайн: большая гостиная-столовая в стиле модернизм с серыми стенами, полом из винила, угловым камином, фасадом камина из камня и серым полом - последний тренд
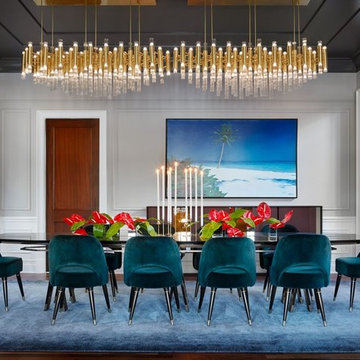
Свежая идея для дизайна: огромная гостиная-столовая в стиле ретро с серыми стенами, темным паркетным полом и коричневым полом - отличное фото интерьера
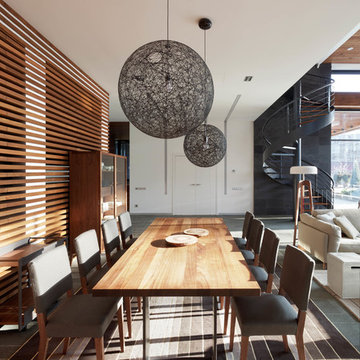
Алексей Князев
Источник вдохновения для домашнего уюта: большая гостиная-столовая в современном стиле с белыми стенами, полом из сланца и серым полом
Источник вдохновения для домашнего уюта: большая гостиная-столовая в современном стиле с белыми стенами, полом из сланца и серым полом
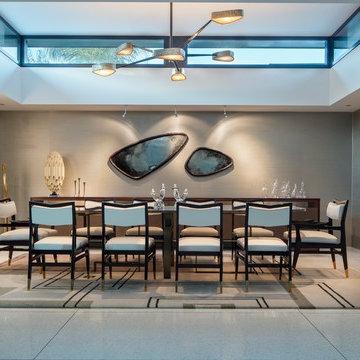
Lerum Photo
На фото: гостиная-столовая среднего размера в современном стиле с серыми стенами, полом из керамогранита и белым полом без камина
На фото: гостиная-столовая среднего размера в современном стиле с серыми стенами, полом из керамогранита и белым полом без камина
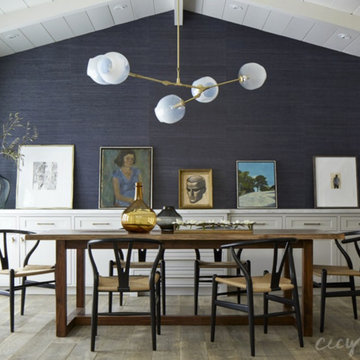
Идея дизайна: гостиная-столовая среднего размера в стиле рустика с синими стенами, светлым паркетным полом, стандартным камином и фасадом камина из дерева

На фото: гостиная-столовая среднего размера в современном стиле с желтыми стенами, полом из травертина и бежевым полом без камина с
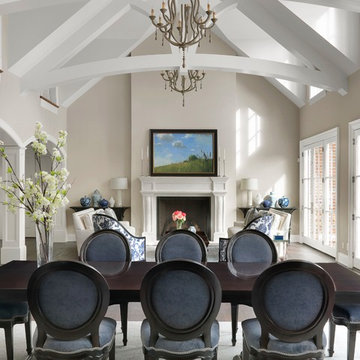
Photographer: Alise O'Brien
Builder: REA Homes
Architect: Mitchell Wall
Идея дизайна: большая гостиная-столовая в стиле неоклассика (современная классика) с бежевыми стенами, паркетным полом среднего тона, стандартным камином и фасадом камина из камня
Идея дизайна: большая гостиная-столовая в стиле неоклассика (современная классика) с бежевыми стенами, паркетным полом среднего тона, стандартным камином и фасадом камина из камня
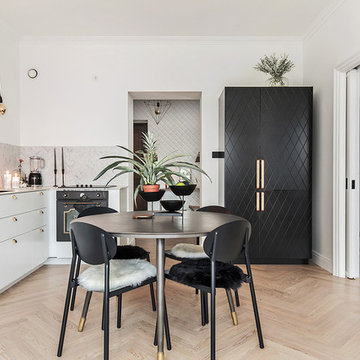
Foto: Adam Helbaoui, Kronfoto, Styling: Josefin Schmidt, Baltazar Style
На фото: гостиная-столовая среднего размера в скандинавском стиле с белыми стенами и светлым паркетным полом без камина
На фото: гостиная-столовая среднего размера в скандинавском стиле с белыми стенами и светлым паркетным полом без камина
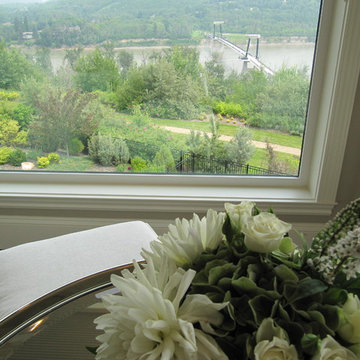
Стильный дизайн: гостиная-столовая среднего размера в классическом стиле с серыми стенами и темным паркетным полом без камина - последний тренд
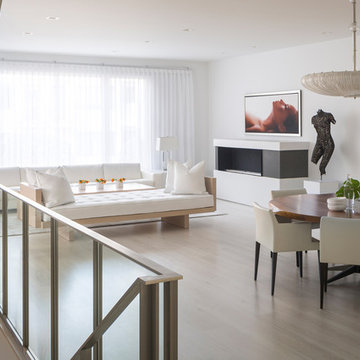
Photography by Scott Hargis
Источник вдохновения для домашнего уюта: большая гостиная-столовая в стиле модернизм с белыми стенами и светлым паркетным полом без камина
Источник вдохновения для домашнего уюта: большая гостиная-столовая в стиле модернизм с белыми стенами и светлым паркетным полом без камина
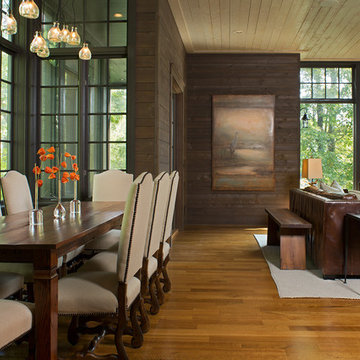
David Dietrich Photography
Свежая идея для дизайна: большая гостиная-столовая в стиле кантри с коричневыми стенами, светлым паркетным полом и коричневым полом - отличное фото интерьера
Свежая идея для дизайна: большая гостиная-столовая в стиле кантри с коричневыми стенами, светлым паркетным полом и коричневым полом - отличное фото интерьера
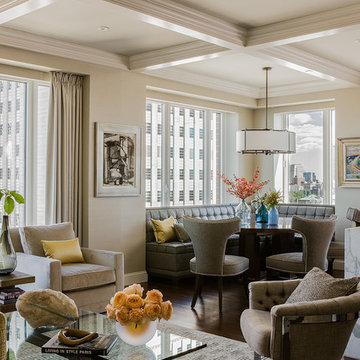
Photography by Michael J. Lee
На фото: большая гостиная-столовая в современном стиле с бежевыми стенами и темным паркетным полом
На фото: большая гостиная-столовая в современном стиле с бежевыми стенами и темным паркетным полом
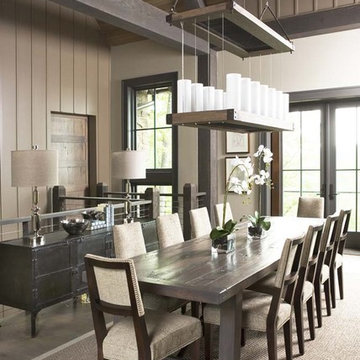
The design of this refined mountain home is rooted in its natural surroundings. Boasting a color palette of subtle earthy grays and browns, the home is filled with natural textures balanced with sophisticated finishes and fixtures. The open floorplan ensures visibility throughout the home, preserving the fantastic views from all angles. Furnishings are of clean lines with comfortable, textured fabrics. Contemporary accents are paired with vintage and rustic accessories.
To achieve the LEED for Homes Silver rating, the home includes such green features as solar thermal water heating, solar shading, low-e clad windows, Energy Star appliances, and native plant and wildlife habitat.
All photos taken by Rachael Boling Photography
Гостиная-столовая – фото дизайна интерьера класса люкс
6