Гостиная-столовая – фото дизайна интерьера класса люкс
Сортировать:
Бюджет
Сортировать:Популярное за сегодня
61 - 80 из 5 333 фото
1 из 3
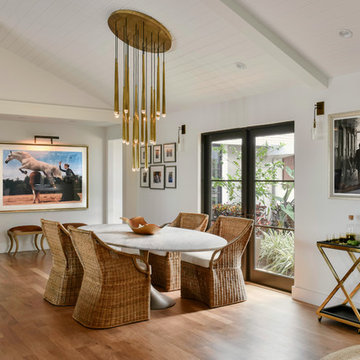
Ken Hayden Photography
Стильный дизайн: большая гостиная-столовая в стиле неоклассика (современная классика) с белыми стенами, паркетным полом среднего тона и коричневым полом - последний тренд
Стильный дизайн: большая гостиная-столовая в стиле неоклассика (современная классика) с белыми стенами, паркетным полом среднего тона и коричневым полом - последний тренд
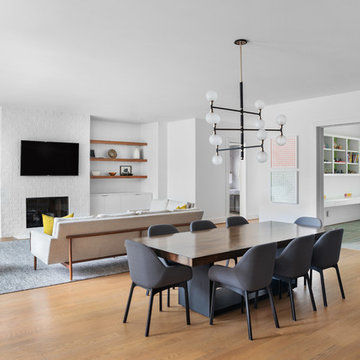
Cate Black
Стильный дизайн: большая гостиная-столовая в стиле ретро с белыми стенами и паркетным полом среднего тона - последний тренд
Стильный дизайн: большая гостиная-столовая в стиле ретро с белыми стенами и паркетным полом среднего тона - последний тренд

Francisco Cortina / Raquel Hernández
Источник вдохновения для домашнего уюта: огромная гостиная-столовая в стиле модернизм с полом из сланца, стандартным камином, фасадом камина из камня и серым полом
Источник вдохновения для домашнего уюта: огромная гостиная-столовая в стиле модернизм с полом из сланца, стандартным камином, фасадом камина из камня и серым полом
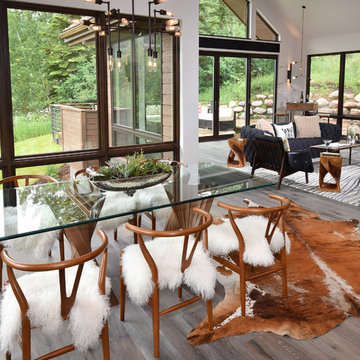
Пример оригинального дизайна: большая гостиная-столовая в современном стиле с серыми стенами, светлым паркетным полом, стандартным камином и фасадом камина из камня
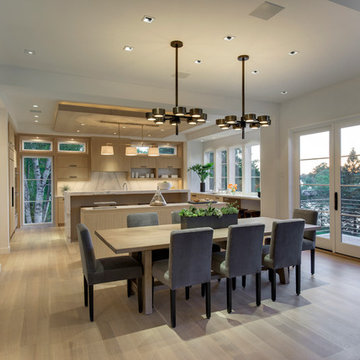
Builder: John Kraemer & Sons, Inc. - Architect: Charlie & Co. Design, Ltd. - Interior Design: Martha O’Hara Interiors - Photo: Spacecrafting Photography
Photography by Michael J. Lee
Идея дизайна: гостиная-столовая среднего размера в стиле неоклассика (современная классика) с серыми стенами и темным паркетным полом без камина
Идея дизайна: гостиная-столовая среднего размера в стиле неоклассика (современная классика) с серыми стенами и темным паркетным полом без камина
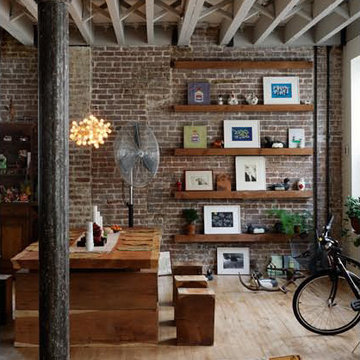
Идея дизайна: гостиная-столовая среднего размера в стиле лофт с коричневыми стенами и светлым паркетным полом без камина
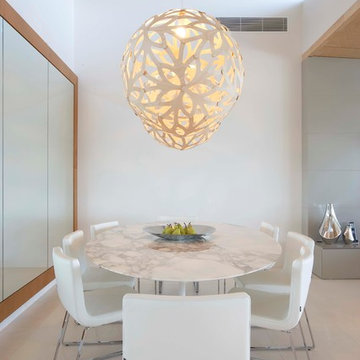
Источник вдохновения для домашнего уюта: гостиная-столовая в стиле модернизм с белыми стенами
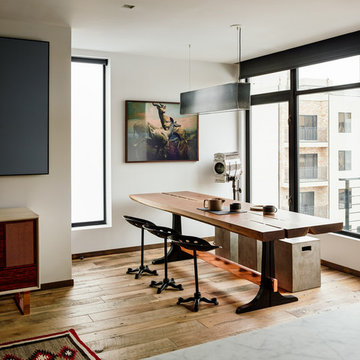
A lot of the furniture in the space was custom designed for the space. The dining room table was a piece that the homeowners had already had built by great local millworkers. We knew from the beginning that the dining room table would be a big part of the space, so we made sure to design a niche for it.
© Joe Fletcher Photography

The design of this refined mountain home is rooted in its natural surroundings. Boasting a color palette of subtle earthy grays and browns, the home is filled with natural textures balanced with sophisticated finishes and fixtures. The open floorplan ensures visibility throughout the home, preserving the fantastic views from all angles. Furnishings are of clean lines with comfortable, textured fabrics. Contemporary accents are paired with vintage and rustic accessories.
To achieve the LEED for Homes Silver rating, the home includes such green features as solar thermal water heating, solar shading, low-e clad windows, Energy Star appliances, and native plant and wildlife habitat.
All photos taken by Rachael Boling Photography

First impression count as you enter this custom-built Horizon Homes property at Kellyville. The home opens into a stylish entryway, with soaring double height ceilings.
It’s often said that the kitchen is the heart of the home. And that’s literally true with this home. With the kitchen in the centre of the ground floor, this home provides ample formal and informal living spaces on the ground floor.
At the rear of the house, a rumpus room, living room and dining room overlooking a large alfresco kitchen and dining area make this house the perfect entertainer. It’s functional, too, with a butler’s pantry, and laundry (with outdoor access) leading off the kitchen. There’s also a mudroom – with bespoke joinery – next to the garage.
Upstairs is a mezzanine office area and four bedrooms, including a luxurious main suite with dressing room, ensuite and private balcony.
Outdoor areas were important to the owners of this knockdown rebuild. While the house is large at almost 454m2, it fills only half the block. That means there’s a generous backyard.
A central courtyard provides further outdoor space. Of course, this courtyard – as well as being a gorgeous focal point – has the added advantage of bringing light into the centre of the house.

Family room and dining room with exposed oak beams.
Идея дизайна: большая гостиная-столовая в морском стиле с белыми стенами, паркетным полом среднего тона, фасадом камина из камня, балками на потолке и стенами из вагонки
Идея дизайна: большая гостиная-столовая в морском стиле с белыми стенами, паркетным полом среднего тона, фасадом камина из камня, балками на потолке и стенами из вагонки

This condo was a blank slate. All new furnishings and decor. And how fun is it to get light fixtures installed into a stretched ceiling? I think the electrician is still cursing at us. This is the view from the front entry into the dining room.

Пример оригинального дизайна: огромная гостиная-столовая в современном стиле с белыми стенами, паркетным полом среднего тона и серым полом

Идея дизайна: огромная гостиная-столовая в современном стиле с белыми стенами, светлым паркетным полом, двусторонним камином, фасадом камина из камня и бежевым полом
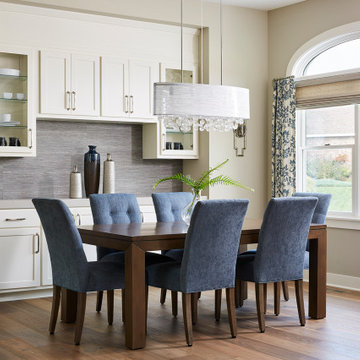
We took out walls to showcase and open up the dining room. Custom cabinets with grass cloth backsplash add texture to the space.
Идея дизайна: большая гостиная-столовая в классическом стиле с серыми стенами, светлым паркетным полом и коричневым полом
Идея дизайна: большая гостиная-столовая в классическом стиле с серыми стенами, светлым паркетным полом и коричневым полом
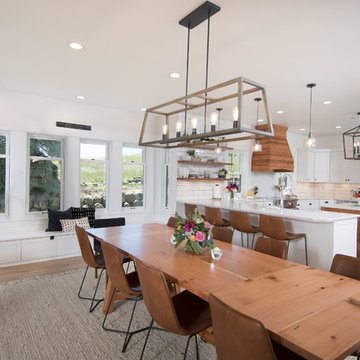
This 1914 family farmhouse was passed down from the original owners to their grandson and his young family. The original goal was to restore the old home to its former glory. However, when we started planning the remodel, we discovered the foundation needed to be replaced, the roof framing didn’t meet code, all the electrical, plumbing and mechanical would have to be removed, siding replaced, and much more. We quickly realized that instead of restoring the home, it would be more cost effective to deconstruct the home, recycle the materials, and build a replica of the old house using as much of the salvaged materials as we could.
The design of the new construction is greatly influenced by the old home with traditional craftsman design interiors. We worked with a deconstruction specialist to salvage the old-growth timber and reused or re-purposed many of the original materials. We moved the house back on the property, connecting it to the existing garage, and lowered the elevation of the home which made it more accessible to the existing grades. The new home includes 5-panel doors, columned archways, tall baseboards, reused wood for architectural highlights in the kitchen, a food-preservation room, exercise room, playful wallpaper in the guest bath and fun era-specific fixtures throughout.

Свежая идея для дизайна: большая гостиная-столовая в морском стиле с белыми стенами, паркетным полом среднего тона, стандартным камином, фасадом камина из камня и красным полом - отличное фото интерьера
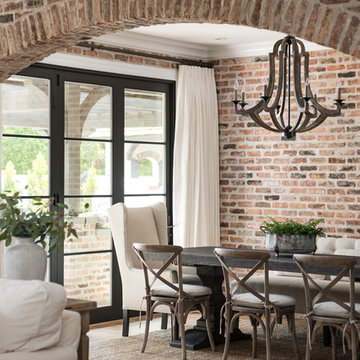
Источник вдохновения для домашнего уюта: гостиная-столовая среднего размера в классическом стиле с паркетным полом среднего тона

На фото: большая гостиная-столовая в современном стиле с белыми стенами, паркетным полом среднего тона, двусторонним камином, фасадом камина из камня и коричневым полом с
Гостиная-столовая – фото дизайна интерьера класса люкс
4