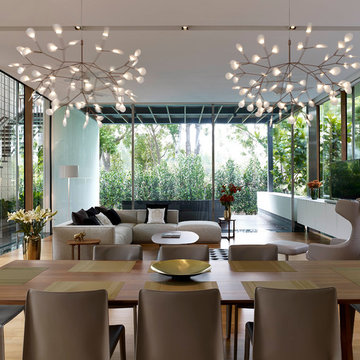Гостиная-столовая – фото дизайна интерьера класса люкс
Сортировать:
Бюджет
Сортировать:Популярное за сегодня
161 - 180 из 5 333 фото
1 из 3
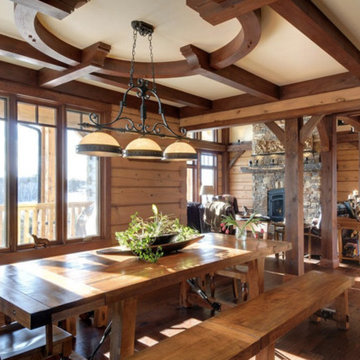
Идея дизайна: большая гостиная-столовая в стиле кантри с коричневыми стенами и паркетным полом среднего тона без камина

Tana Photography
На фото: большая гостиная-столовая в стиле неоклассика (современная классика) с белыми стенами, паркетным полом среднего тона, двусторонним камином, фасадом камина из металла и коричневым полом с
На фото: большая гостиная-столовая в стиле неоклассика (современная классика) с белыми стенами, паркетным полом среднего тона, двусторонним камином, фасадом камина из металла и коричневым полом с
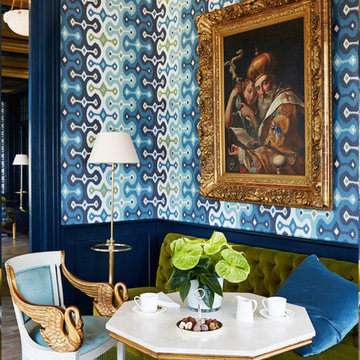
http://www.chateau-guetsch.ch/home
http://voilaworld.com collaboration with Martyn Lawrence Bullard http://www.martynlawrencebullard.com

На фото: большая гостиная-столовая в стиле рустика с бежевыми стенами, паркетным полом среднего тона, двусторонним камином и фасадом камина из бетона с
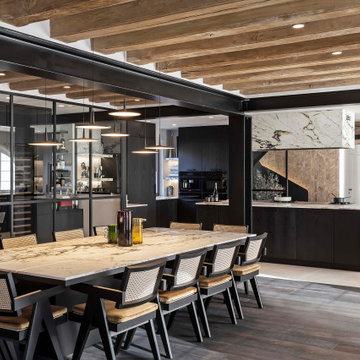
Пример оригинального дизайна: большая гостиная-столовая в стиле лофт с бежевыми стенами, темным паркетным полом и черным полом

Dining room area of a penthouse designed and decorated by Moure / Studio. Each furniture was selected by the studio. This living space features our Kalupso Chandelier made of golden brass and cathedral glass offering a beautiful light reflection at nightime.
Salle à manger designée et décorée par Moure / Studio. Les meubles et éléments décoratifs ont été choisis par nos soins. Table par Aymeric Tetrel et lustre Kalupso en laiton doré et verre cathédrale par Moure / Studio. Le verre de ce lustre offre superbe projection murale de lumière une fois la nuit tombée. Enfilade en noyer dessinée par Moure / Studio derrière un mur de placage noyer. Photographie par Peter Lik et tableaux par Clement Mancini.
© Alexandra De Cossette
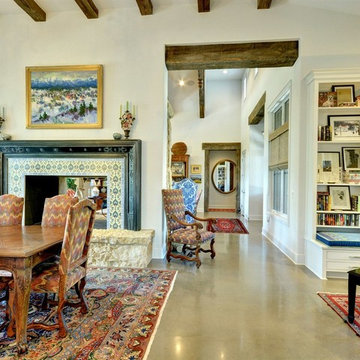
John Siemering Homes. Custom Home Builder in Austin, TX
Стильный дизайн: большая гостиная-столовая в классическом стиле с белыми стенами, бетонным полом, двусторонним камином, фасадом камина из плитки и серым полом - последний тренд
Стильный дизайн: большая гостиная-столовая в классическом стиле с белыми стенами, бетонным полом, двусторонним камином, фасадом камина из плитки и серым полом - последний тренд
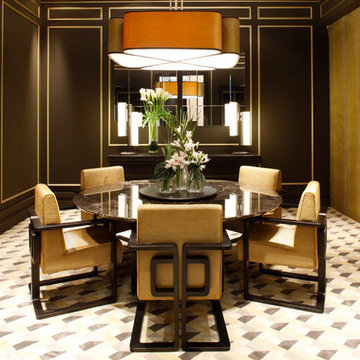
Luxury apartment designed by Massimiliano Raggi, with products by Oasis Group: Matisse upholstered chairs, Tao table, Quadrifoglio suspension lamp, design Massimiliano Raggi Architetto.
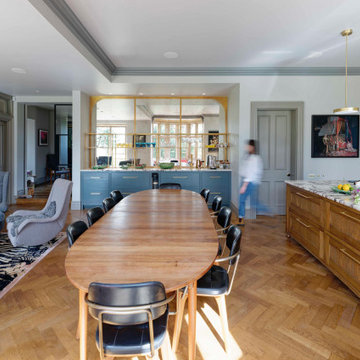
An open plan country manor house kitchen with freestanding look island. This servery sits off to one side. Calacatta Viola marble worktops tie the different areas together below the antiqued glass mirror in a brass frame. The polished brass boiling water tap with chilled and sparkling water makes this a great drinks station.
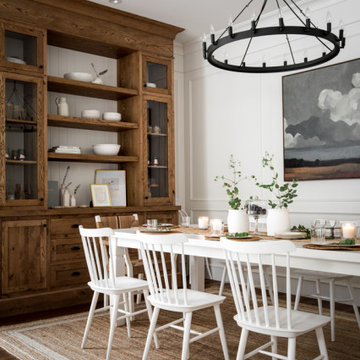
Идея дизайна: гостиная-столовая среднего размера в стиле неоклассика (современная классика) с белыми стенами, паркетным полом среднего тона, коричневым полом и панелями на части стены
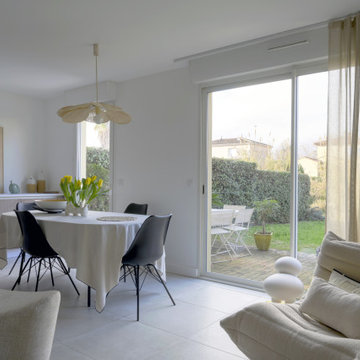
La cuisine a été pensée de manière à être très fonctionnelle et optimisée.
Les colonnes frigo, four/micro ondes et rangements servent de séparation visuelle avec la continuité des meubles bas. Ceux ci traités de la même manière que la cuisine servent davantage de buffet pour la salle à manger.
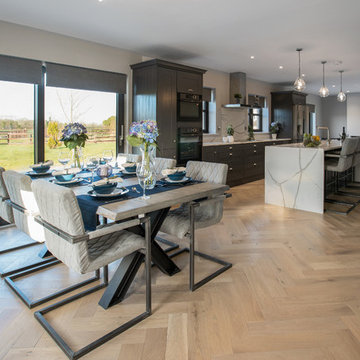
Photographer Derrick Godson
Clients brief was to create a modern stylish kitchen in a predominantly grey colour palette. We cleverly used different colours, textures and patterns in our choice of soft furnishings to create a stylish modern interior.
Open plan area includes a stunning designer dining table and chairs from Denmark with coordinating bar stools for the island.
We also included a stunning waterfall style countertop with coordinating splash back to create a real design statement.
The windows were fitted with remote controlled blinds and beautiful handmade curtains and custom poles.
The herringbone floor and statement lighting give this home a modern edge, whilst its use of neutral colours ensures it is inviting and timeless.
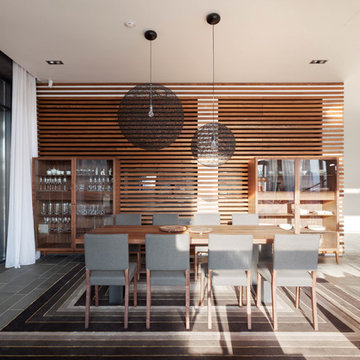
Алексей Князев
Стильный дизайн: большая гостиная-столовая в современном стиле с полом из сланца, серым полом и белыми стенами - последний тренд
Стильный дизайн: большая гостиная-столовая в современном стиле с полом из сланца, серым полом и белыми стенами - последний тренд
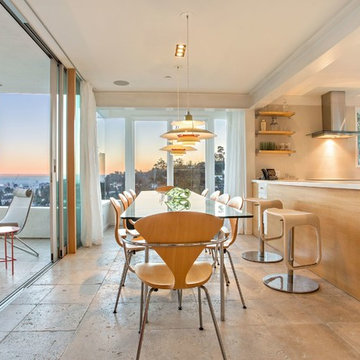
Пример оригинального дизайна: большая гостиная-столовая в стиле модернизм с бежевыми стенами и полом из травертина
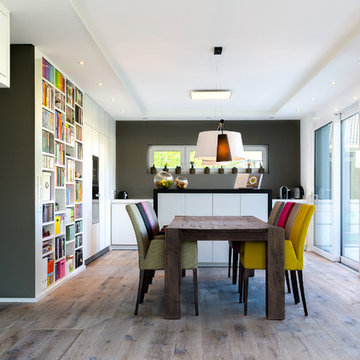
На фото: гостиная-столовая среднего размера в современном стиле с серыми стенами и паркетным полом среднего тона без камина
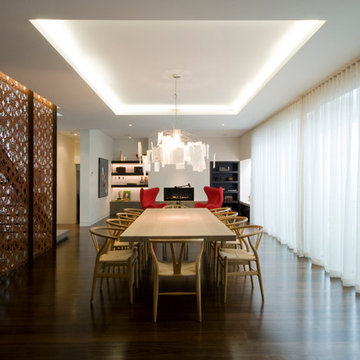
Источник вдохновения для домашнего уюта: огромная гостиная-столовая в стиле модернизм с белыми стенами, темным паркетным полом и горизонтальным камином

Стильный дизайн: огромная гостиная-столовая в современном стиле с белыми стенами, светлым паркетным полом, двусторонним камином, фасадом камина из металла, бежевым полом и деревянным потолком - последний тренд
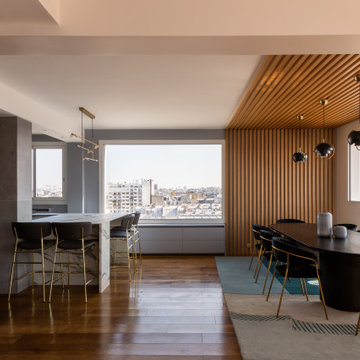
Création d’un grand appartement familial avec espace parental et son studio indépendant suite à la réunion de deux lots. Une rénovation importante est effectuée et l’ensemble des espaces est restructuré et optimisé avec de nombreux rangements sur mesure. Les espaces sont ouverts au maximum pour favoriser la vue vers l’extérieur.
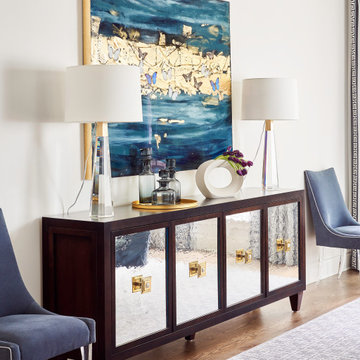
"I want people to say 'Wow!' when they walk in to my house" This was our directive for this bachelor's newly purchased home. We accomplished the mission by drafting plans for a significant remodel which included removing walls and columns, opening up the spaces between rooms to create better flow, then adding custom furnishings and original art for a customized unique Wow factor! His Christmas party proved we had succeeded as each person 'wowed!' the spaces! Even more meaningful to us, as Designers, was watching everyone converse in the sitting area, dining room, living room, and around the grand island (12'-6" grand to be exact!) and genuinely enjoy all the fabulous, yet comfortable spaces. Success all around!
Гостиная-столовая – фото дизайна интерьера класса люкс
9
