Гостиная-столовая – фото дизайна интерьера класса люкс
Сортировать:
Бюджет
Сортировать:Популярное за сегодня
121 - 140 из 5 333 фото
1 из 3
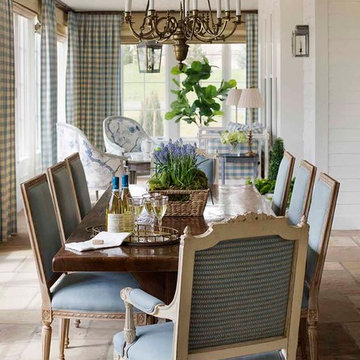
This blue and white dining room, adjacent to a sitting area, occupies a large enclosed porch. The home was newly constructed to feel like it had stood for centuries. The dining porch, which is fully enclosed was built to look like a once open porch area, complete with clapboard walls to mimic the exterior.
The 19th Century English farm table is from Ralf's antiques. The Swedish inspired Louis arm chairs, also 19th Century, are French. The solid brass chandelier is an 18th Century piece, once meant for candles, which was hard wired. Motorized grass shades, sisal rugs and limstone floors keep the space fresh and casual despite the pedigree of the pieces. All fabrics are by Schumacher.
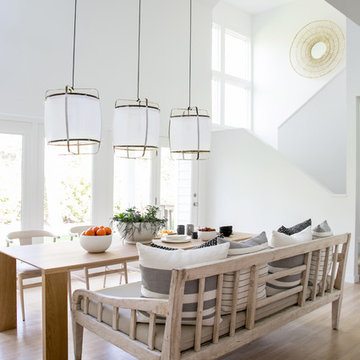
Interior Design & Furniture Design by Chango & Co.
Photography by Raquel Langworthy
See the story in My Domaine
Источник вдохновения для домашнего уюта: гостиная-столовая среднего размера в морском стиле с белыми стенами, светлым паркетным полом, двусторонним камином и фасадом камина из кирпича
Источник вдохновения для домашнего уюта: гостиная-столовая среднего размера в морском стиле с белыми стенами, светлым паркетным полом, двусторонним камином и фасадом камина из кирпича
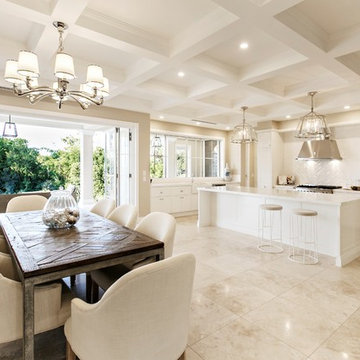
Стильный дизайн: огромная гостиная-столовая в классическом стиле с бежевыми стенами, мраморным полом и бежевым полом - последний тренд
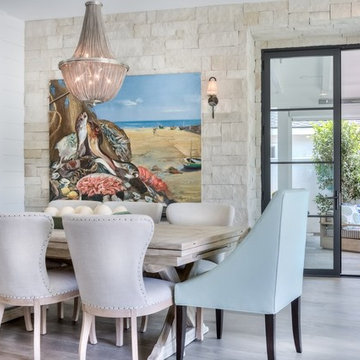
interior designer: Kathryn Smith
На фото: гостиная-столовая среднего размера в стиле кантри с белыми стенами и светлым паркетным полом
На фото: гостиная-столовая среднего размера в стиле кантри с белыми стенами и светлым паркетным полом
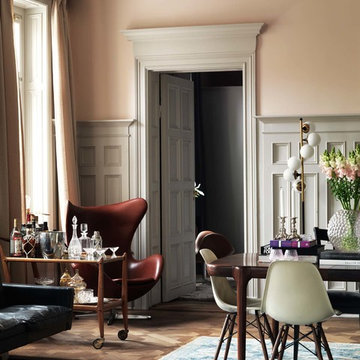
На фото: гостиная-столовая среднего размера в стиле фьюжн с розовыми стенами и паркетным полом среднего тона без камина с
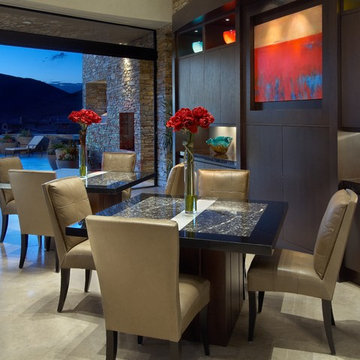
It's nice to be able to use a formal dining area for small as well as larger dinner parties. Here, we used 2 tables, which can be used separately or pushed together to form one larger table. Although the tables are made of solid wood with stone tops and are very heavy, they are easy to move thanks to heavy duty casters recessed into the bottom of the tables.
Photography: Mark Boisclair
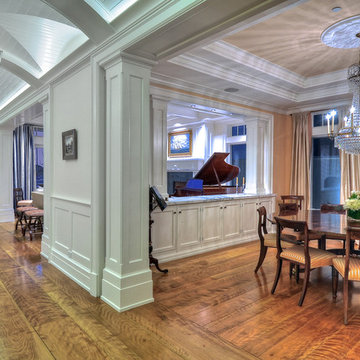
Wide plank figured "curly" birch wood flooring custom sawn in the USA by Hull Forest Products, 1-800-928-9602. www.hullforest.com. Ships mill direct.
Photo by Bowman Group Architectural Photography.

Like the entry way, the dining area is open to the ceiling more than 20 feet above, from which LED pendants are hung at alternating intervals, creating a celestial glow over the space. Architecture and interior design by Pierre Hoppenot, Studio PHH Architects.
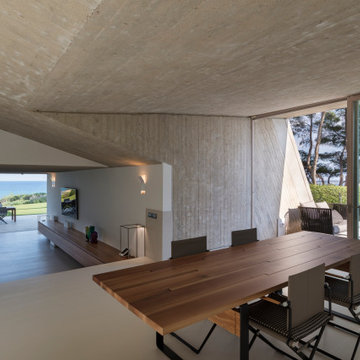
The villas are part of a master plan conceived by Ferdinando Fagnola in the seventies, defined by semi-underground volumes in exposed concrete: geological objects attacked by green and natural elements. These units were not built as intended: they were domesticated and forced into the imagery of granite coverings and pastel colors, as in most coastal architecture of the tourist boom.
We did restore the radical force of the original concept while introducing a new organization and spatial flow, and custom-designed interiors.

Soggiorno: boiserie in palissandro, camino a gas e TV 65". Pareti in grigio scuro al 6% di lucidità, finestre a profilo sottile, dalla grande capacit di isolamento acustico.
---
Living room: rosewood paneling, gas fireplace and 65 " TV. Dark gray walls (6% gloss), thin profile windows, providing high sound-insulation capacity.
---
Omaggio allo stile italiano degli anni Quaranta, sostenuto da impianti di alto livello.
---
A tribute to the Italian style of the Forties, supported by state-of-the-art tech systems.
---
Photographer: Luca Tranquilli
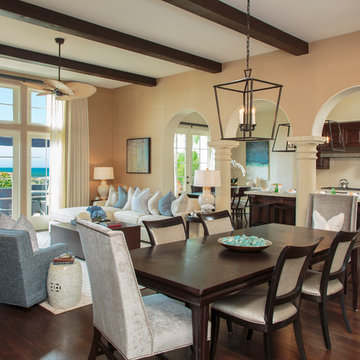
Пример оригинального дизайна: большая гостиная-столовая в средиземноморском стиле с бежевыми стенами и темным паркетным полом без камина
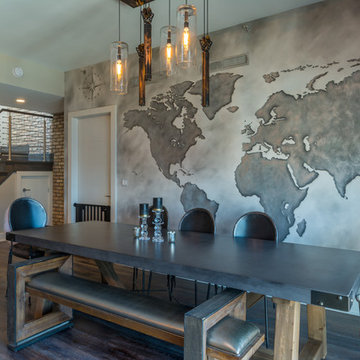
custom wall map by @Andrewtedescostudios custom lighting by @primoglass
photo@gerardgarcia
Пример оригинального дизайна: большая гостиная-столовая в стиле лофт с серыми стенами, темным паркетным полом и коричневым полом без камина
Пример оригинального дизайна: большая гостиная-столовая в стиле лофт с серыми стенами, темным паркетным полом и коричневым полом без камина
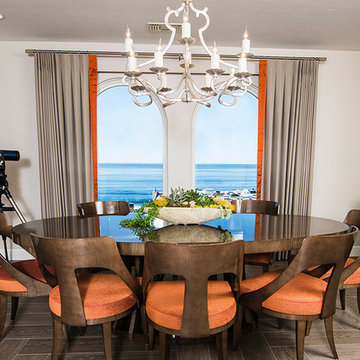
This sleek dining set has a finish that glistens and reflects like an automobile finish was custom made by Matsuoka. The Niermann Weeks chandelier was custom made to fit perfectly over this oval dining table. Comfort and grace welcome guests to this ocean view penthouse in La Jolla, CA (San Diego)
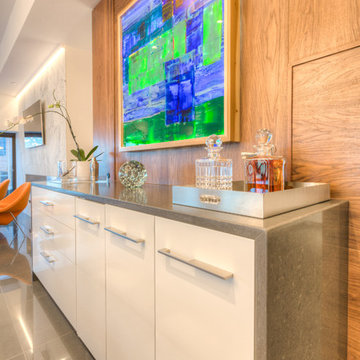
Modern Penthouse
Kansas City, MO
- High End Modern Design
- Glass Floating Wine Case
- Plaid Italian Mosaic
- Custom Designer Closet
Wesley Piercy, Haus of You Photography

Свежая идея для дизайна: гостиная-столовая среднего размера в стиле неоклассика (современная классика) с белыми стенами, темным паркетным полом, стандартным камином, фасадом камина из камня, коричневым полом, многоуровневым потолком и обоями на стенах - отличное фото интерьера
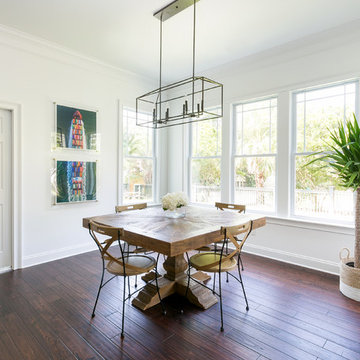
Photography by Patrick Brickman
Свежая идея для дизайна: огромная гостиная-столовая в стиле кантри - отличное фото интерьера
Свежая идея для дизайна: огромная гостиная-столовая в стиле кантри - отличное фото интерьера

Light filled combined living and dining area, overlooking the garden. Walls: Dulux Grey Pebble 100%. Floor Tiles: Milano Stone Limestone Mistral. Tiled feature on pillars and fireplace - Silvabella by D'Amelio Stone. Fireplace: Horizon 1100 GasFire. All internal selections as well as furniture and accessories by Moda Interiors.
Photographed by DMax Photography
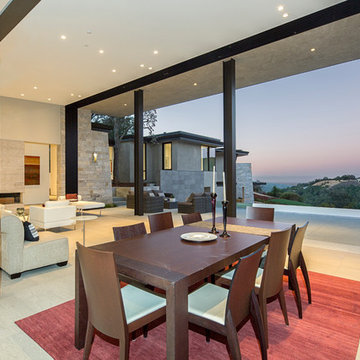
Frank Paul Perez, Red Lily Studios
Пример оригинального дизайна: огромная гостиная-столовая в современном стиле с бежевыми стенами, полом из известняка и бежевым полом без камина
Пример оригинального дизайна: огромная гостиная-столовая в современном стиле с бежевыми стенами, полом из известняка и бежевым полом без камина
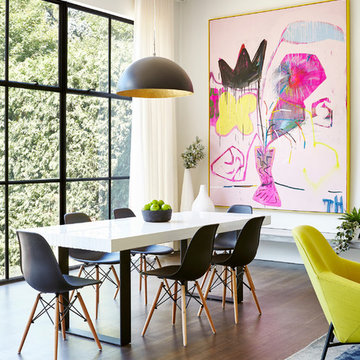
Valerie Wilcox
Свежая идея для дизайна: огромная гостиная-столовая в современном стиле с белыми стенами, паркетным полом среднего тона и коричневым полом - отличное фото интерьера
Свежая идея для дизайна: огромная гостиная-столовая в современном стиле с белыми стенами, паркетным полом среднего тона и коричневым полом - отличное фото интерьера
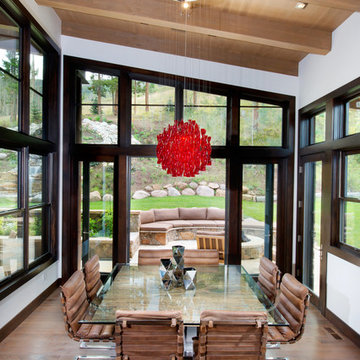
Идея дизайна: гостиная-столовая среднего размера в современном стиле с белыми стенами и паркетным полом среднего тона без камина
Гостиная-столовая – фото дизайна интерьера класса люкс
7