Гостиная-столовая – фото дизайна интерьера класса люкс
Сортировать:
Бюджет
Сортировать:Популярное за сегодня
21 - 40 из 5 333 фото
1 из 3

A residential interior design project by Camilla Molders Design.
Стильный дизайн: гостиная-столовая среднего размера в современном стиле с белыми стенами, паркетным полом среднего тона и коричневым полом - последний тренд
Стильный дизайн: гостиная-столовая среднего размера в современном стиле с белыми стенами, паркетным полом среднего тона и коричневым полом - последний тренд

We love this formal dining room's coffered ceiling, arched windows, custom wine fridge, and marble floors.
Идея дизайна: огромная гостиная-столовая в стиле модернизм с белыми стенами, мраморным полом, белым полом и кессонным потолком
Идея дизайна: огромная гостиная-столовая в стиле модернизм с белыми стенами, мраморным полом, белым полом и кессонным потолком

Dinner is served in this spectacular dining room where birthday and holiday dinners will be surrounded by love, togetherness and glamour. Custom chairs with luscious fabrics partnered with a weathered reclaimed wood table, flanked by a beautiful and tall black antique server where comfort will be paramount.

We were lucky enough to work with our client on the renovation of their whole house in South West London, they came to us for a 'turn-key' Interior Design service, the project took over two years to complete and included a basement dig out. This was a family home so not only did it need to look beautiful, it also needed to be practical for the two children. We took full advantage of the clients love of colour, giving each space it's own individual feel whilst maintaining a cohesive scheme throughout the property.
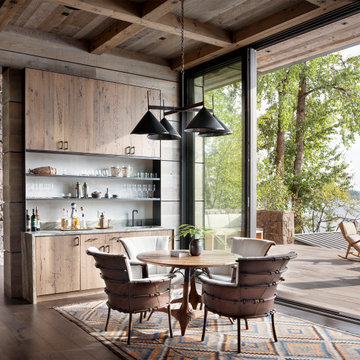
Bar and Poker Table
Свежая идея для дизайна: гостиная-столовая среднего размера в стиле рустика с темным паркетным полом, коричневыми стенами и коричневым полом - отличное фото интерьера
Свежая идея для дизайна: гостиная-столовая среднего размера в стиле рустика с темным паркетным полом, коричневыми стенами и коричневым полом - отличное фото интерьера
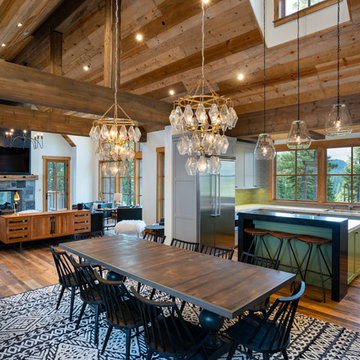
Tahoe Real Estate Photography
Стильный дизайн: гостиная-столовая среднего размера в стиле рустика с белыми стенами, паркетным полом среднего тона и коричневым полом - последний тренд
Стильный дизайн: гостиная-столовая среднего размера в стиле рустика с белыми стенами, паркетным полом среднего тона и коричневым полом - последний тренд
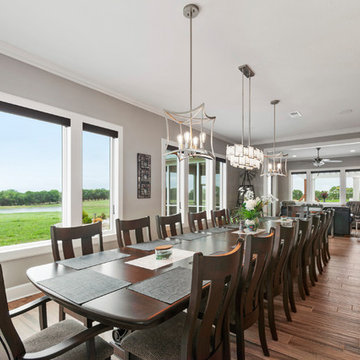
Пример оригинального дизайна: огромная гостиная-столовая в стиле кантри с серыми стенами, полом из керамической плитки и коричневым полом без камина
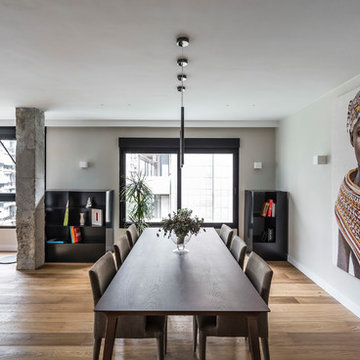
Fotografía: Germán Cabo
Идея дизайна: большая гостиная-столовая в современном стиле с паркетным полом среднего тона и коричневым полом
Идея дизайна: большая гостиная-столовая в современном стиле с паркетным полом среднего тона и коричневым полом
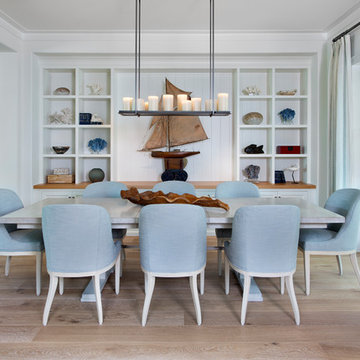
На фото: большая гостиная-столовая в морском стиле с белыми стенами, паркетным полом среднего тона и коричневым полом без камина с

Vance Fox
Источник вдохновения для домашнего уюта: гостиная-столовая среднего размера в стиле рустика с белыми стенами, темным паркетным полом, стандартным камином, фасадом камина из камня и серым полом
Источник вдохновения для домашнего уюта: гостиная-столовая среднего размера в стиле рустика с белыми стенами, темным паркетным полом, стандартным камином, фасадом камина из камня и серым полом

There's space in this great room for every gathering, and the cozy fireplace and floor-the-ceiling windows create a welcoming environment.
Идея дизайна: огромная гостиная-столовая в современном стиле с серыми стенами, паркетным полом среднего тона, двусторонним камином, фасадом камина из металла и деревянным потолком
Идея дизайна: огромная гостиная-столовая в современном стиле с серыми стенами, паркетным полом среднего тона, двусторонним камином, фасадом камина из металла и деревянным потолком

Стильный дизайн: большая гостиная-столовая в стиле кантри с белыми стенами, паркетным полом среднего тона, фасадом камина из камня и коричневым полом без камина - последний тренд
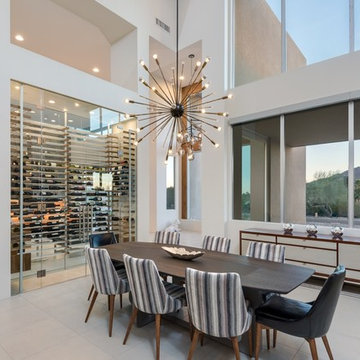
The unique opportunity and challenge for the Joshua Tree project was to enable the architecture to prioritize views. Set in the valley between Mummy and Camelback mountains, two iconic landforms located in Paradise Valley, Arizona, this lot “has it all” regarding views. The challenge was answered with what we refer to as the desert pavilion.
This highly penetrated piece of architecture carefully maintains a one-room deep composition. This allows each space to leverage the majestic mountain views. The material palette is executed in a panelized massing composition. The home, spawned from mid-century modern DNA, opens seamlessly to exterior living spaces providing for the ultimate in indoor/outdoor living.
Project Details:
Architecture: Drewett Works, Scottsdale, AZ // C.P. Drewett, AIA, NCARB // www.drewettworks.com
Builder: Bedbrock Developers, Paradise Valley, AZ // http://www.bedbrock.com
Interior Designer: Est Est, Scottsdale, AZ // http://www.estestinc.com
Photographer: Michael Duerinckx, Phoenix, AZ // www.inckx.com

libreria di 13 metri,disegnata e studiata su misura, per le esigenze del cliente, realizzata da un artigiano di fiducia:
porta formata da 4 pannelli a scomparsa che si integra nella libreria
impianto di aria condizionata nascosto nei pannelli superiori
Luci Led integrate nella struttura
cassettoni sottostanti alla panca per guadagnare spazio
e mobile bar
ph. Luca Caizzi
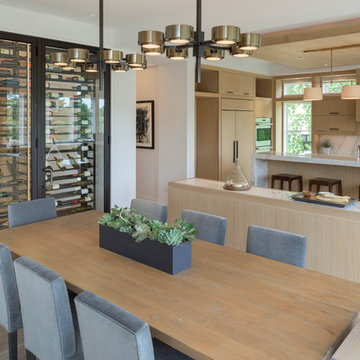
Builder: John Kraemer & Sons, Inc. - Architect: Charlie & Co. Design, Ltd. - Interior Design: Martha O’Hara Interiors - Photo: Spacecrafting Photography

На фото: большая гостиная-столовая в современном стиле с белыми стенами, мраморным полом и белым полом без камина с

Designed to embrace an extensive and unique art collection including sculpture, paintings, tapestry, and cultural antiquities, this modernist home located in north Scottsdale’s Estancia is the quintessential gallery home for the spectacular collection within. The primary roof form, “the wing” as the owner enjoys referring to it, opens the home vertically to a view of adjacent Pinnacle peak and changes the aperture to horizontal for the opposing view to the golf course. Deep overhangs and fenestration recesses give the home protection from the elements and provide supporting shade and shadow for what proves to be a desert sculpture. The restrained palette allows the architecture to express itself while permitting each object in the home to make its own place. The home, while certainly modern, expresses both elegance and warmth in its material selections including canterra stone, chopped sandstone, copper, and stucco.
Project Details | Lot 245 Estancia, Scottsdale AZ
Architect: C.P. Drewett, Drewett Works, Scottsdale, AZ
Interiors: Luis Ortega, Luis Ortega Interiors, Hollywood, CA
Publications: luxe. interiors + design. November 2011.
Featured on the world wide web: luxe.daily
Photos by Grey Crawford

All Cedar Log Cabin the beautiful pines of AZ
Elmira Stove Works appliances
Photos by Mark Boisclair
Стильный дизайн: большая гостиная-столовая в стиле рустика с полом из сланца, коричневыми стенами и серым полом - последний тренд
Стильный дизайн: большая гостиная-столовая в стиле рустика с полом из сланца, коричневыми стенами и серым полом - последний тренд

Свежая идея для дизайна: большая гостиная-столовая в современном стиле с белыми стенами, стандартным камином и деревянными стенами - отличное фото интерьера

Post and beam wedding venue great room with vaulted ceilings
Пример оригинального дизайна: огромная гостиная-столовая в стиле рустика с белыми стенами, бетонным полом, серым полом и балками на потолке
Пример оригинального дизайна: огромная гостиная-столовая в стиле рустика с белыми стенами, бетонным полом, серым полом и балками на потолке
Гостиная-столовая – фото дизайна интерьера класса люкс
2