Гостиная с зелеными стенами и фасадом камина из дерева – фото дизайна интерьера
Сортировать:
Бюджет
Сортировать:Популярное за сегодня
141 - 160 из 792 фото
1 из 3
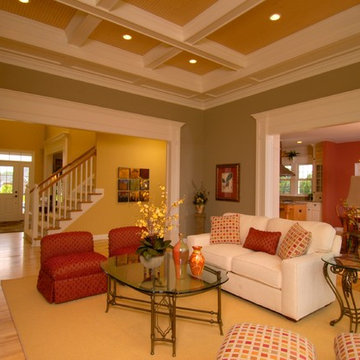
Идея дизайна: изолированная гостиная комната среднего размера в классическом стиле с зелеными стенами, светлым паркетным полом, стандартным камином, фасадом камина из дерева и бежевым полом без телевизора
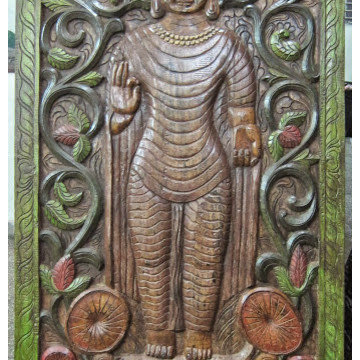
Its Really Nice and Rare Wood Panel for Your Home Decor Idea
На фото: большая изолированная гостиная комната с зелеными стенами, темным паркетным полом, стандартным камином, фасадом камина из дерева и мультимедийным центром с
На фото: большая изолированная гостиная комната с зелеными стенами, темным паркетным полом, стандартным камином, фасадом камина из дерева и мультимедийным центром с
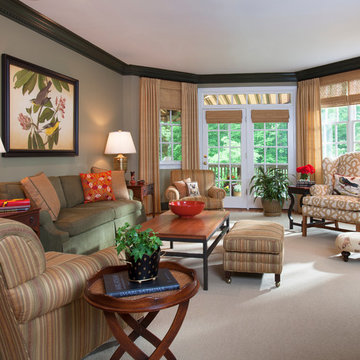
D Randolph Foulds Photography
Свежая идея для дизайна: большая парадная, открытая гостиная комната в классическом стиле с зелеными стенами, светлым паркетным полом, угловым камином и фасадом камина из дерева без телевизора - отличное фото интерьера
Свежая идея для дизайна: большая парадная, открытая гостиная комната в классическом стиле с зелеными стенами, светлым паркетным полом, угловым камином и фасадом камина из дерева без телевизора - отличное фото интерьера
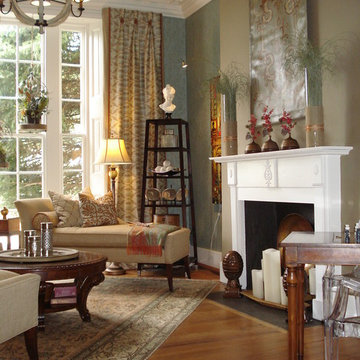
With 11 1/2' ceiling height using the vertical space of this room was one of the keys to its comfort. The custom draperies framing the window carry your eye upward to the beautiful original crown moldings. The traditional design of the hand-painted leather wall hanging over the fireplace is balanced by the contemporary vases on the mantle. And a bit of subtle whimsy is echoed in the ghost chairs at the game table.
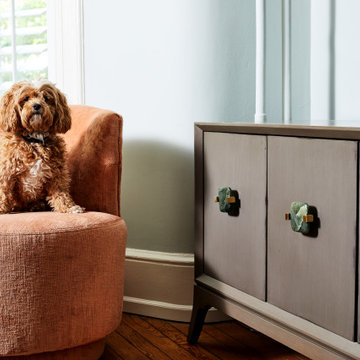
Queen Gracie's second favorite spot -- a coral yummy velvet swivel chair.
Стильный дизайн: гостиная комната среднего размера в стиле неоклассика (современная классика) с зелеными стенами, паркетным полом среднего тона, фасадом камина из дерева, телевизором на стене и коричневым полом - последний тренд
Стильный дизайн: гостиная комната среднего размера в стиле неоклассика (современная классика) с зелеными стенами, паркетным полом среднего тона, фасадом камина из дерева, телевизором на стене и коричневым полом - последний тренд
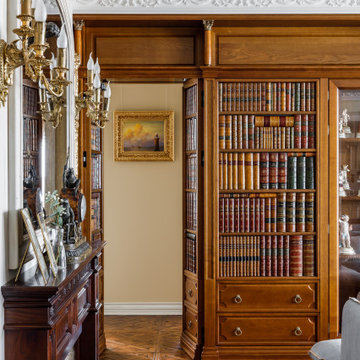
Стильный дизайн: большая изолированная гостиная комната в классическом стиле с с книжными шкафами и полками, зелеными стенами, темным паркетным полом, стандартным камином, фасадом камина из дерева, отдельно стоящим телевизором и коричневым полом - последний тренд
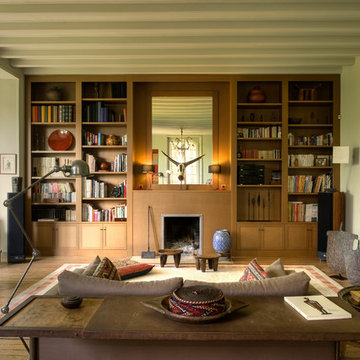
photographe JULIEN CLAPOT
Идея дизайна: большая изолированная гостиная комната в стиле фьюжн с с книжными шкафами и полками, паркетным полом среднего тона, стандартным камином, зелеными стенами и фасадом камина из дерева без телевизора
Идея дизайна: большая изолированная гостиная комната в стиле фьюжн с с книжными шкафами и полками, паркетным полом среднего тона, стандартным камином, зелеными стенами и фасадом камина из дерева без телевизора
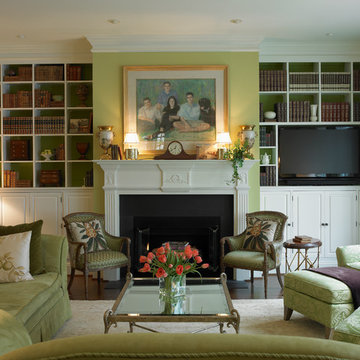
На фото: парадная, открытая гостиная комната среднего размера в классическом стиле с зелеными стенами, темным паркетным полом, стандартным камином, фасадом камина из дерева и мультимедийным центром
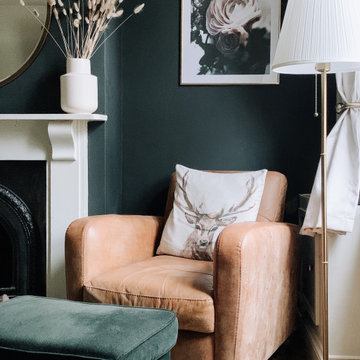
New furniture, Full re-dec, new accessories, new flooring
Источник вдохновения для домашнего уюта: изолированная гостиная комната среднего размера в стиле фьюжн с с книжными шкафами и полками, зелеными стенами, полом из ламината, стандартным камином, фасадом камина из дерева, телевизором на стене и коричневым полом
Источник вдохновения для домашнего уюта: изолированная гостиная комната среднего размера в стиле фьюжн с с книжными шкафами и полками, зелеными стенами, полом из ламината, стандартным камином, фасадом камина из дерева, телевизором на стене и коричневым полом
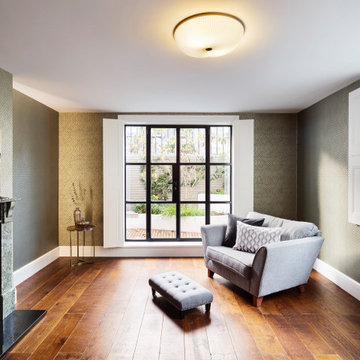
Main living room with bespoke joinery and lighting
Стильный дизайн: большая парадная гостиная комната в викторианском стиле с зелеными стенами, темным паркетным полом, стандартным камином, фасадом камина из дерева, коричневым полом и обоями на стенах без телевизора - последний тренд
Стильный дизайн: большая парадная гостиная комната в викторианском стиле с зелеными стенами, темным паркетным полом, стандартным камином, фасадом камина из дерева, коричневым полом и обоями на стенах без телевизора - последний тренд
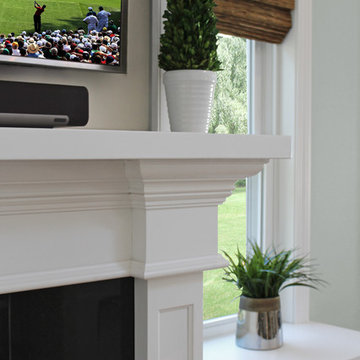
These South Shore clients approached Renovisions after seeing a custom fireplace with mantel and bookcase project they recently built for their family member and were awestruck with the completed details. They wanted a WOW look to fill in an empty wall space in their own family room and Renovisions was up for the challenge.
A more transitional approach was maintained in the design of this fireplace surround and mantel to accommodate the clients’ large screen TV, gas fireplace with decorative wood and stone accents and storage cabinetry. It was a great feature that pulled together the interior design of the large open family room with adjoining kitchen.
For a cohesive look, Renovisions matched the molding on the fireplace surround and mantel to the existing trim work in the room. The millwork on the kitchen island legs was the inspiration for the style of this custom piece. The mantle and pilasters in a white painted finish matched the existing woodwork which stands out against the polished black granite surround and the light seafoam green walls.
As you can see, a minimum amount of accessorizing is perfect on this mantel and cabinetry. This mantle and fireplace surround serves as both an architectural element and as a focal point!
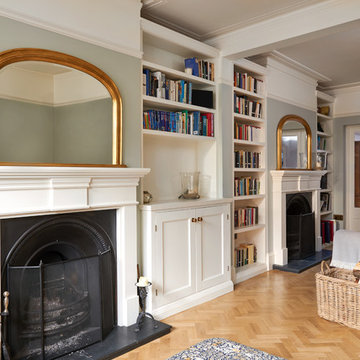
Gabor Hevesi
Стильный дизайн: большая изолированная гостиная комната в стиле кантри с зелеными стенами, светлым паркетным полом, стандартным камином и фасадом камина из дерева - последний тренд
Стильный дизайн: большая изолированная гостиная комната в стиле кантри с зелеными стенами, светлым паркетным полом, стандартным камином и фасадом камина из дерева - последний тренд
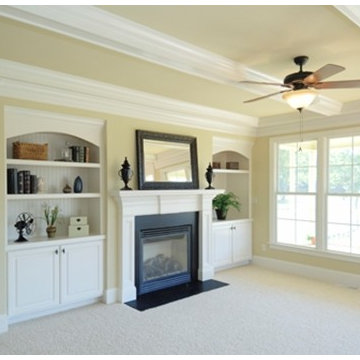
Molding installation NY
На фото: большая открытая гостиная комната в классическом стиле с с книжными шкафами и полками, зелеными стенами, ковровым покрытием, стандартным камином и фасадом камина из дерева без телевизора с
На фото: большая открытая гостиная комната в классическом стиле с с книжными шкафами и полками, зелеными стенами, ковровым покрытием, стандартным камином и фасадом камина из дерева без телевизора с
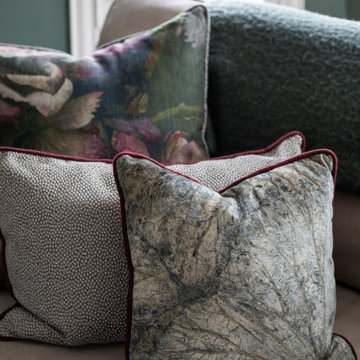
Bespoke Cushions with multiple fabric selections.
Свежая идея для дизайна: гостиная комната среднего размера в викторианском стиле с зелеными стенами, паркетным полом среднего тона, стандартным камином, фасадом камина из дерева, мультимедийным центром и акцентной стеной - отличное фото интерьера
Свежая идея для дизайна: гостиная комната среднего размера в викторианском стиле с зелеными стенами, паркетным полом среднего тона, стандартным камином, фасадом камина из дерева, мультимедийным центром и акцентной стеной - отличное фото интерьера
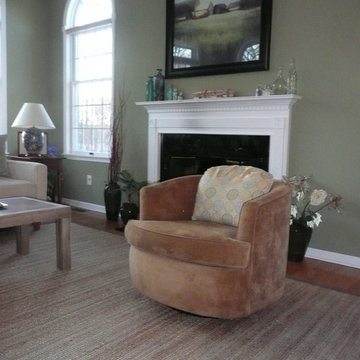
Источник вдохновения для домашнего уюта: открытая гостиная комната среднего размера в современном стиле с зелеными стенами, паркетным полом среднего тона, стандартным камином, фасадом камина из дерева, скрытым телевизором и коричневым полом
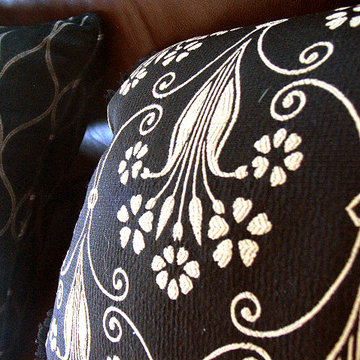
Black and white floral, woven, upholstery, pillow, fabric. Cotswold Cottage, Tacoma, WA. Belltown Design. Photography by Paula McHugh
На фото: большая открытая гостиная комната в классическом стиле с зелеными стенами, паркетным полом среднего тона, стандартным камином, фасадом камина из дерева, телевизором на стене и с книжными шкафами и полками
На фото: большая открытая гостиная комната в классическом стиле с зелеными стенами, паркетным полом среднего тона, стандартным камином, фасадом камина из дерева, телевизором на стене и с книжными шкафами и полками
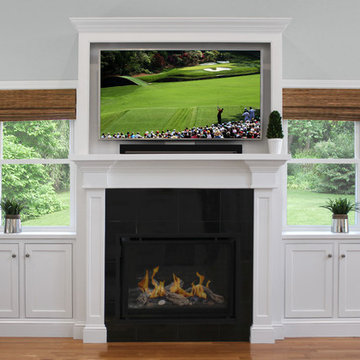
These South Shore clients approached Renovisions after seeing a custom fireplace with mantel and bookcase project they recently built for their family member and were awestruck with the completed details. They wanted a WOW look to fill in an empty wall space in their own family room and Renovisions was up for the challenge.
A more transitional approach was maintained in the design of this fireplace surround and mantel to accommodate the clients’ large screen TV, gas fireplace with decorative wood and stone accents and storage cabinetry. It was a great feature that pulled together the interior design of the large open family room with adjoining kitchen.
For a cohesive look, Renovisions matched the molding on the fireplace surround and mantel to the existing trim work in the room. The millwork on the kitchen island legs was the inspiration for the style of this custom piece. The mantle and pilasters in a white painted finish matched the existing woodwork which stands out against the polished black granite surround and the light seafoam green walls.
As you can see, a minimum amount of accessorizing is perfect on this mantel and cabinetry. This mantle and fireplace surround serves as both an architectural element and as a focal point!
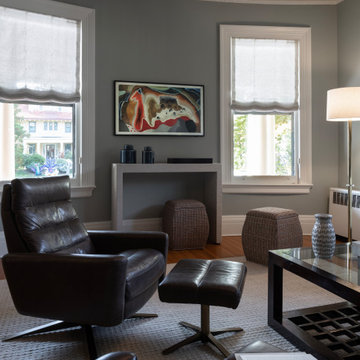
Источник вдохновения для домашнего уюта: большая парадная, изолированная гостиная комната в классическом стиле с зелеными стенами, паркетным полом среднего тона, стандартным камином, фасадом камина из дерева, телевизором на стене и коричневым полом

Builder: J. Peterson Homes
Interior Designer: Francesca Owens
Photographers: Ashley Avila Photography, Bill Hebert, & FulView
Capped by a picturesque double chimney and distinguished by its distinctive roof lines and patterned brick, stone and siding, Rookwood draws inspiration from Tudor and Shingle styles, two of the world’s most enduring architectural forms. Popular from about 1890 through 1940, Tudor is characterized by steeply pitched roofs, massive chimneys, tall narrow casement windows and decorative half-timbering. Shingle’s hallmarks include shingled walls, an asymmetrical façade, intersecting cross gables and extensive porches. A masterpiece of wood and stone, there is nothing ordinary about Rookwood, which combines the best of both worlds.
Once inside the foyer, the 3,500-square foot main level opens with a 27-foot central living room with natural fireplace. Nearby is a large kitchen featuring an extended island, hearth room and butler’s pantry with an adjacent formal dining space near the front of the house. Also featured is a sun room and spacious study, both perfect for relaxing, as well as two nearby garages that add up to almost 1,500 square foot of space. A large master suite with bath and walk-in closet which dominates the 2,700-square foot second level which also includes three additional family bedrooms, a convenient laundry and a flexible 580-square-foot bonus space. Downstairs, the lower level boasts approximately 1,000 more square feet of finished space, including a recreation room, guest suite and additional storage.
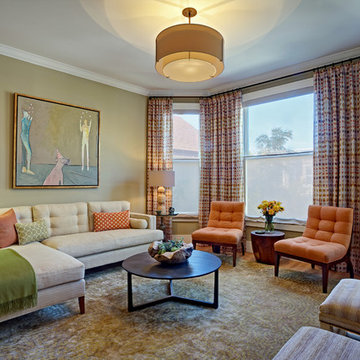
Стильный дизайн: открытая, парадная гостиная комната среднего размера в стиле ретро с зелеными стенами, паркетным полом среднего тона, двусторонним камином, фасадом камина из дерева и коричневым полом без телевизора - последний тренд
Гостиная с зелеными стенами и фасадом камина из дерева – фото дизайна интерьера
8

