Гостиная с зелеными стенами и фасадом камина из дерева – фото дизайна интерьера
Сортировать:
Бюджет
Сортировать:Популярное за сегодня
61 - 80 из 792 фото
1 из 3
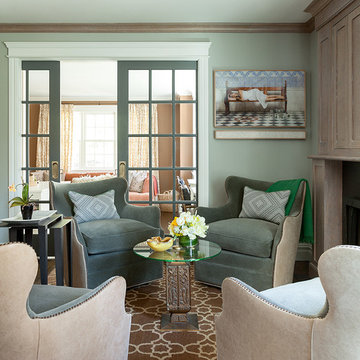
sitting area open to kitchen with gas fireplace
Свежая идея для дизайна: большая гостиная комната в стиле неоклассика (современная классика) с темным паркетным полом, зелеными стенами, стандартным камином и фасадом камина из дерева - отличное фото интерьера
Свежая идея для дизайна: большая гостиная комната в стиле неоклассика (современная классика) с темным паркетным полом, зелеными стенами, стандартным камином и фасадом камина из дерева - отличное фото интерьера
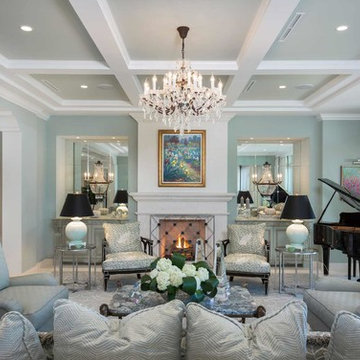
На фото: огромная парадная, открытая гостиная комната в средиземноморском стиле с зелеными стенами, полом из травертина, стандартным камином, фасадом камина из дерева и бежевым полом без телевизора с
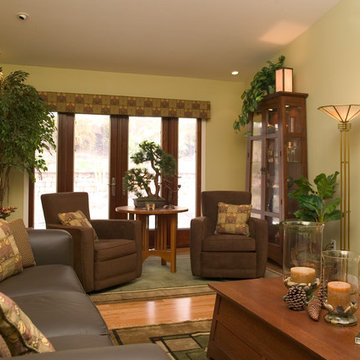
The simple design of the craftsman era is evident with the traditional craftsman style cabinet, coffee table and area rugs. The contemporary leather swivel chairs and sofa meddle into the craftsman look. The soft green walls bring the outside in.
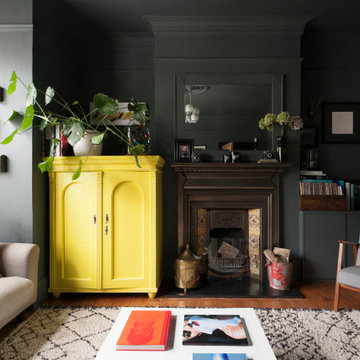
Свежая идея для дизайна: гостиная комната в викторианском стиле с зелеными стенами, паркетным полом среднего тона, стандартным камином, фасадом камина из дерева и коричневым полом - отличное фото интерьера
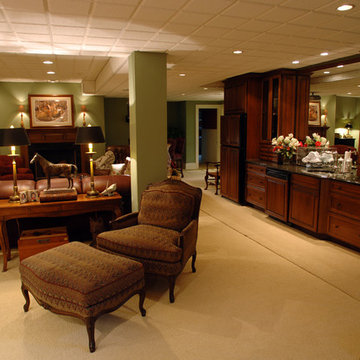
Стильный дизайн: большая изолированная гостиная комната в стиле неоклассика (современная классика) с домашним баром, зелеными стенами, ковровым покрытием, стандартным камином и фасадом камина из дерева без телевизора - последний тренд
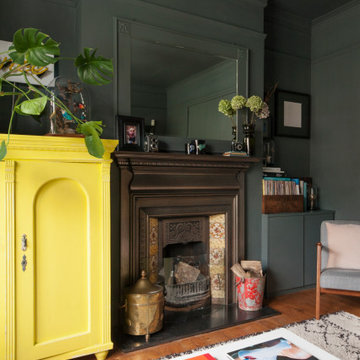
Источник вдохновения для домашнего уюта: гостиная комната в викторианском стиле с зелеными стенами, паркетным полом среднего тона, стандартным камином, фасадом камина из дерева и коричневым полом
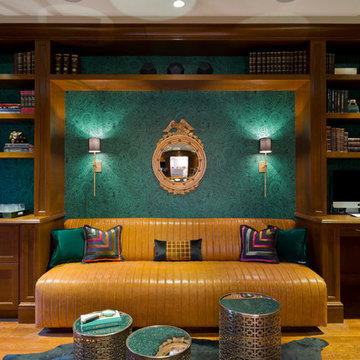
Adrian Wilson interior photography
На фото: маленькая парадная, изолированная гостиная комната в стиле неоклассика (современная классика) с зелеными стенами, паркетным полом среднего тона, фасадом камина из дерева и телевизором на стене без камина для на участке и в саду
На фото: маленькая парадная, изолированная гостиная комната в стиле неоклассика (современная классика) с зелеными стенами, паркетным полом среднего тона, фасадом камина из дерева и телевизором на стене без камина для на участке и в саду
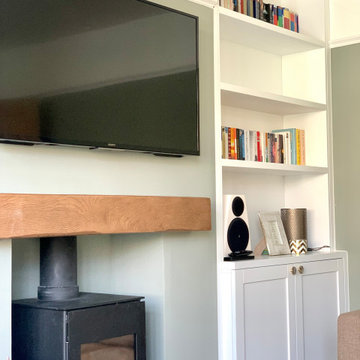
Bespoke furniture design, featuring shelving system with storage underneath on both sides of the chimney.
This made to measure storage perfectly fits alcoves that ware not perfectly even.
Inside both cabinets we added extra shelves and cut outs for sockets and speaker wires.
Alcove units were spray in lacquer to match F&B colours in lovely matt satin finish.
As a final touch: beautiful brass handles made by small business owner and chosen from our "supporting small businesses" supplier list.
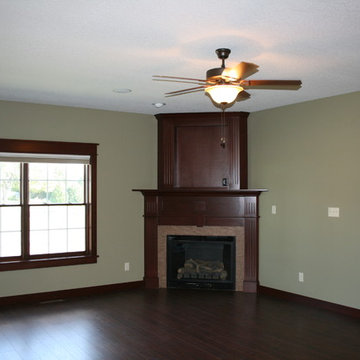
Open formal sitting room with awesome fireplace and open stairway to the lower level.
Источник вдохновения для домашнего уюта: большая парадная, открытая гостиная комната в стиле кантри с полом из керамической плитки, угловым камином, фасадом камина из дерева и зелеными стенами
Источник вдохновения для домашнего уюта: большая парадная, открытая гостиная комната в стиле кантри с полом из керамической плитки, угловым камином, фасадом камина из дерева и зелеными стенами
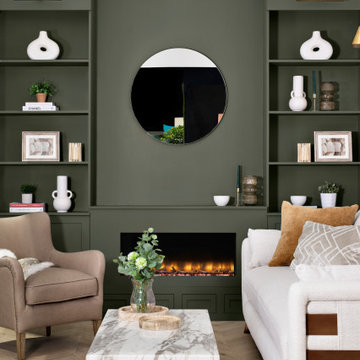
What’s your thing with DFS - How To Create A Serene, Calm Home.
‘'My thing is making your home your sanctuary, using sumptuous fabrics, neutral tones and clever pairings to create the ultimate in laid-back luxury.’’ My dream room includes the DFS Extravagance sofa with beautiful wooden lattice detailing on the arms, creating an artisanal effect and stylish point of contrast to a neutral décor. I have combined the sofa with the Still chair from the Halo Luxe collection exclusively at DFS. The popular Carrera coffee table in white marble effect completes this look.

Our client’s charming cottage was no longer meeting the needs of their family. We needed to give them more space but not lose the quaint characteristics that make this little historic home so unique. So we didn’t go up, and we didn’t go wide, instead we took this master suite addition straight out into the backyard and maintained 100% of the original historic façade.
Master Suite
This master suite is truly a private retreat. We were able to create a variety of zones in this suite to allow room for a good night’s sleep, reading by a roaring fire, or catching up on correspondence. The fireplace became the real focal point in this suite. Wrapped in herringbone whitewashed wood planks and accented with a dark stone hearth and wood mantle, we can’t take our eyes off this beauty. With its own private deck and access to the backyard, there is really no reason to ever leave this little sanctuary.
Master Bathroom
The master bathroom meets all the homeowner’s modern needs but has plenty of cozy accents that make it feel right at home in the rest of the space. A natural wood vanity with a mixture of brass and bronze metals gives us the right amount of warmth, and contrasts beautifully with the off-white floor tile and its vintage hex shape. Now the shower is where we had a little fun, we introduced the soft matte blue/green tile with satin brass accents, and solid quartz floor (do you see those veins?!). And the commode room is where we had a lot fun, the leopard print wallpaper gives us all lux vibes (rawr!) and pairs just perfectly with the hex floor tile and vintage door hardware.
Hall Bathroom
We wanted the hall bathroom to drip with vintage charm as well but opted to play with a simpler color palette in this space. We utilized black and white tile with fun patterns (like the little boarder on the floor) and kept this room feeling crisp and bright.
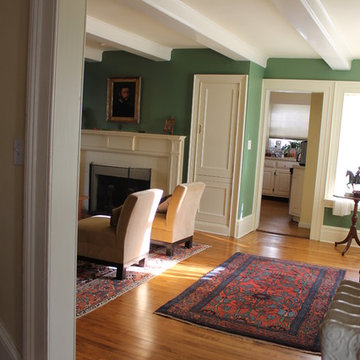
custom Cabinetry and wood work in an 1830's historic house. Joanne Tall
Свежая идея для дизайна: изолированная гостиная комната среднего размера в классическом стиле с зелеными стенами, светлым паркетным полом, стандартным камином и фасадом камина из дерева - отличное фото интерьера
Свежая идея для дизайна: изолированная гостиная комната среднего размера в классическом стиле с зелеными стенами, светлым паркетным полом, стандартным камином и фасадом камина из дерева - отличное фото интерьера
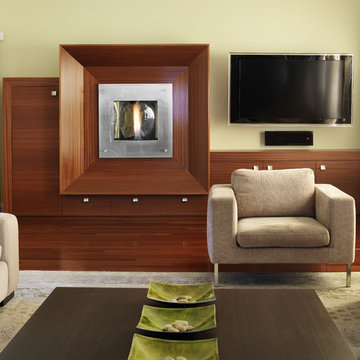
Donna Griffith Photography
Идея дизайна: гостиная комната в восточном стиле с зелеными стенами, фасадом камина из дерева, телевизором на стене, паркетным полом среднего тона и горизонтальным камином
Идея дизайна: гостиная комната в восточном стиле с зелеными стенами, фасадом камина из дерева, телевизором на стене, паркетным полом среднего тона и горизонтальным камином
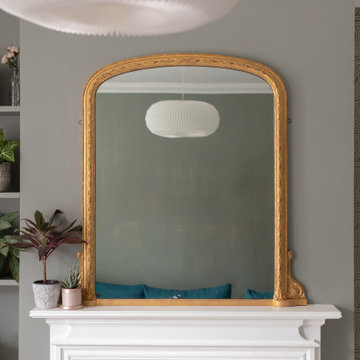
Warm and light living room
Источник вдохновения для домашнего уюта: парадная, открытая гостиная комната среднего размера в современном стиле с зелеными стенами, полом из ламината, стандартным камином, фасадом камина из дерева, отдельно стоящим телевизором и белым полом
Источник вдохновения для домашнего уюта: парадная, открытая гостиная комната среднего размера в современном стиле с зелеными стенами, полом из ламината, стандартным камином, фасадом камина из дерева, отдельно стоящим телевизором и белым полом
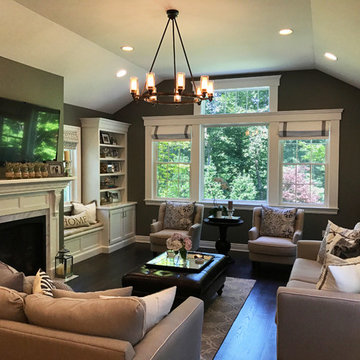
Стильный дизайн: большая открытая гостиная комната в классическом стиле с зелеными стенами, темным паркетным полом, стандартным камином, фасадом камина из дерева, телевизором на стене и коричневым полом - последний тренд
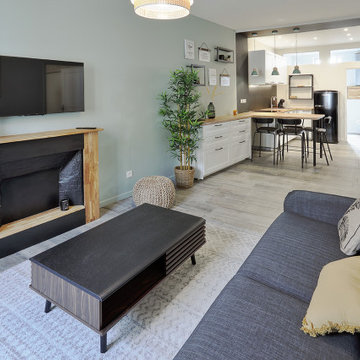
Свежая идея для дизайна: маленькая открытая гостиная комната:: освещение в морском стиле с зелеными стенами, полом из ламината, стандартным камином, фасадом камина из дерева, телевизором на стене и бежевым полом для на участке и в саду - отличное фото интерьера
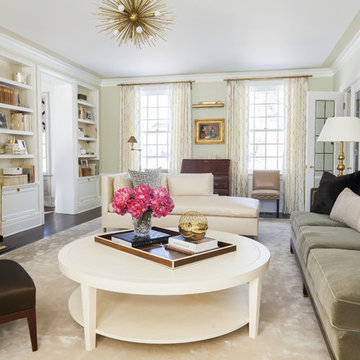
Classic living room in soothing pastel tones. Silk area rug, mohair sofa, linen coffee table and brass accents.
Источник вдохновения для домашнего уюта: большая парадная гостиная комната в стиле неоклассика (современная классика) с стандартным камином, зелеными стенами, паркетным полом среднего тона, фасадом камина из дерева и бежевым полом без телевизора
Источник вдохновения для домашнего уюта: большая парадная гостиная комната в стиле неоклассика (современная классика) с стандартным камином, зелеными стенами, паркетным полом среднего тона, фасадом камина из дерева и бежевым полом без телевизора
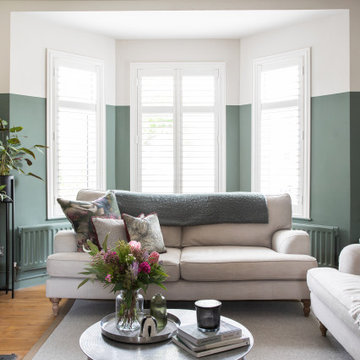
Lovely shot of the contrast paint tones with the shutters, used to create an open and airy room.
На фото: гостиная комната среднего размера в викторианском стиле с зелеными стенами, паркетным полом среднего тона, стандартным камином, фасадом камина из дерева, мультимедийным центром и акцентной стеной
На фото: гостиная комната среднего размера в викторианском стиле с зелеными стенами, паркетным полом среднего тона, стандартным камином, фасадом камина из дерева, мультимедийным центром и акцентной стеной
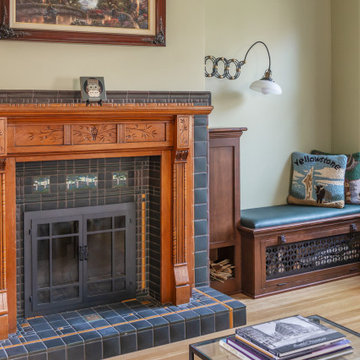
Photo by Tina Witherspoon.
Источник вдохновения для домашнего уюта: гостиная комната среднего размера в стиле кантри с светлым паркетным полом, фасадом камина из дерева, зелеными стенами и стандартным камином
Источник вдохновения для домашнего уюта: гостиная комната среднего размера в стиле кантри с светлым паркетным полом, фасадом камина из дерева, зелеными стенами и стандартным камином
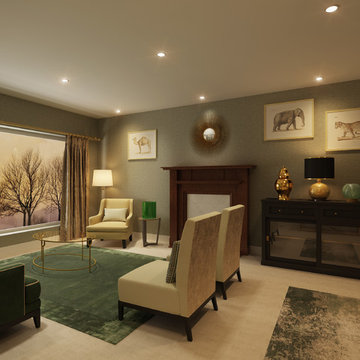
Green and Gold Lounge Scheme with Safari prints - single mounted in brushed gold frames.
Oval coffee table with glass top and gold frame.
Statement gold geometric console table with a large green curved table lamp to illuminate the above print and create atmospheric lighting.
Cushion fabrics are a combination of gold, green and silver geometric designs either self-piped or piped in gold or green velvet.
Sofa is upholstered in an emerald green velvet and also piped in the same gold fabric as the cushions.
The 2 lounge chairs are bespoke and upholstered in a subtle gold and beige fabric, with the back upholstered in a crushed grey/silver and gold velvet.
The armchair is upholstered in a reflective gold fabric, which is highlighted by the brass and marble floor lamp.
Curtains are handmade, with a 100mm gold leading edge.
Black sideboard with brass knobs for storage, with green vases and a gold jar for decoration. Gold table lamp with black shade to highlight the above prints.
Гостиная с зелеными стенами и фасадом камина из дерева – фото дизайна интерьера
4

