Гостиная с зелеными стенами и фасадом камина из дерева – фото дизайна интерьера
Сортировать:
Бюджет
Сортировать:Популярное за сегодня
101 - 120 из 792 фото
1 из 3
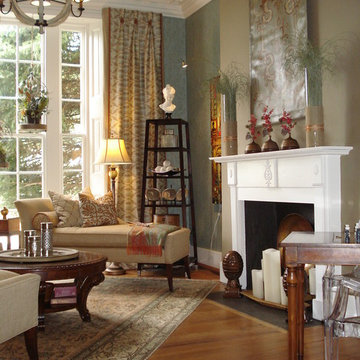
With 11 1/2' ceiling height using the vertical space of this room was one of the keys to its comfort. The custom draperies framing the window carry your eye upward to the beautiful original crown moldings. The traditional design of the hand-painted leather wall hanging over the fireplace is balanced by the contemporary vases on the mantle. And a bit of subtle whimsy is echoed in the ghost chairs at the game table.
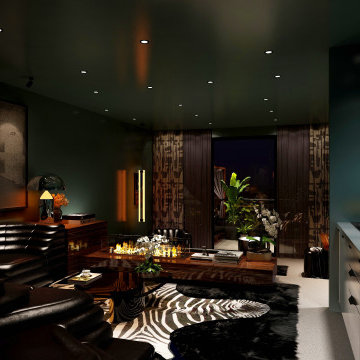
This versatile space effortlessly transition from a serene bedroom oasis to the ultimate party pad. The glossy green walls and ceiling create an ambience that's both captivating and cozy, while the plush carpet invites you to sink in and unwind. With Macassar custom joinery and a welcoming open fireplace, this place is the epitome of stylish comfort.
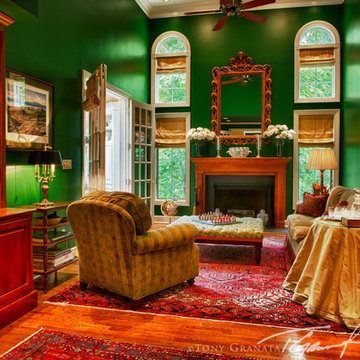
Rich warm library in green with comfortable upholstered furniture and a fireplace for warmth and beauty
Tony Granata photography
Источник вдохновения для домашнего уюта: большая открытая гостиная комната в стиле неоклассика (современная классика) с с книжными шкафами и полками, зелеными стенами, паркетным полом среднего тона, стандартным камином и фасадом камина из дерева
Источник вдохновения для домашнего уюта: большая открытая гостиная комната в стиле неоклассика (современная классика) с с книжными шкафами и полками, зелеными стенами, паркетным полом среднего тона, стандартным камином и фасадом камина из дерева
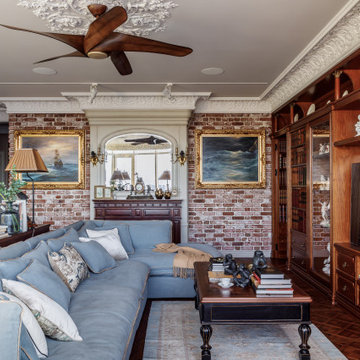
Стильный дизайн: большая изолированная гостиная комната в классическом стиле с с книжными шкафами и полками, зелеными стенами, темным паркетным полом, стандартным камином, фасадом камина из дерева, отдельно стоящим телевизором и коричневым полом - последний тренд
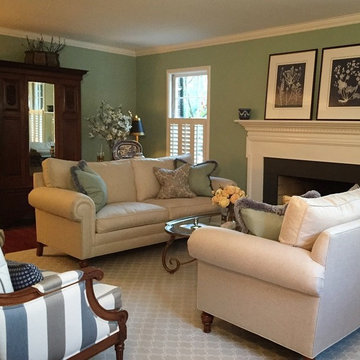
Стильный дизайн: изолированная гостиная комната среднего размера в классическом стиле с зелеными стенами, паркетным полом среднего тона, стандартным камином и фасадом камина из дерева без телевизора - последний тренд
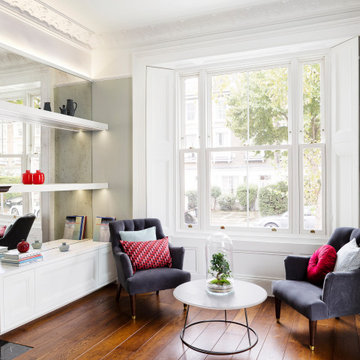
Main living room with bespoke joinery and lighting
Идея дизайна: большая парадная гостиная комната в стиле неоклассика (современная классика) с зелеными стенами, темным паркетным полом, стандартным камином, фасадом камина из дерева и коричневым полом без телевизора
Идея дизайна: большая парадная гостиная комната в стиле неоклассика (современная классика) с зелеными стенами, темным паркетным полом, стандартным камином, фасадом камина из дерева и коричневым полом без телевизора
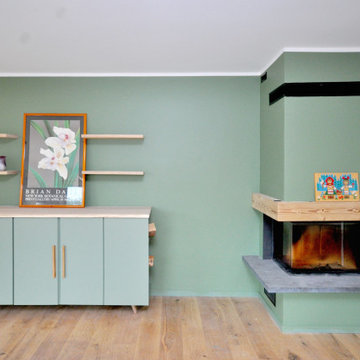
Пример оригинального дизайна: открытая гостиная комната в стиле рустика с с книжными шкафами и полками, зелеными стенами, светлым паркетным полом, угловым камином и фасадом камина из дерева без телевизора
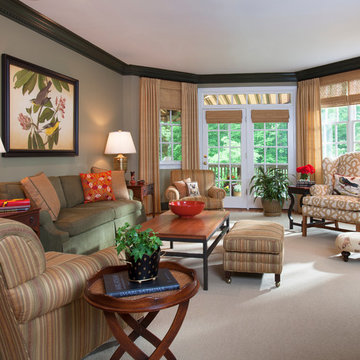
D Randolph Foulds Photography
Свежая идея для дизайна: большая парадная, открытая гостиная комната в классическом стиле с зелеными стенами, светлым паркетным полом, угловым камином и фасадом камина из дерева без телевизора - отличное фото интерьера
Свежая идея для дизайна: большая парадная, открытая гостиная комната в классическом стиле с зелеными стенами, светлым паркетным полом, угловым камином и фасадом камина из дерева без телевизора - отличное фото интерьера
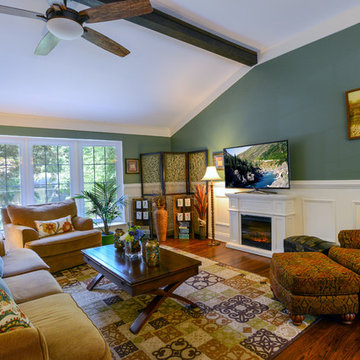
На фото: большая открытая гостиная комната в классическом стиле с зелеными стенами, паркетным полом среднего тона, стандартным камином, фасадом камина из дерева, коричневым полом и отдельно стоящим телевизором с
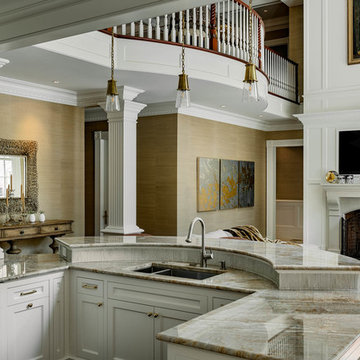
Rob Karosis
Идея дизайна: парадная, открытая гостиная комната среднего размера в классическом стиле с зелеными стенами, темным паркетным полом, стандартным камином, фасадом камина из дерева, телевизором на стене и коричневым полом
Идея дизайна: парадная, открытая гостиная комната среднего размера в классическом стиле с зелеными стенами, темным паркетным полом, стандартным камином, фасадом камина из дерева, телевизором на стене и коричневым полом
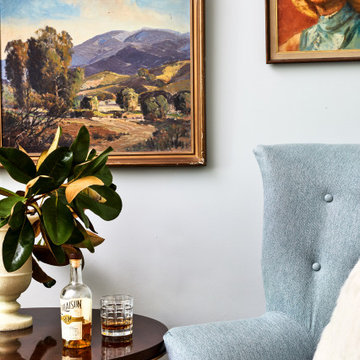
This fireside chair is Queen Gracie's favorite spot. Can you blame her? The vintage art and hide rug sure make this corner cozy.
Источник вдохновения для домашнего уюта: гостиная комната среднего размера в стиле неоклассика (современная классика) с зелеными стенами, паркетным полом среднего тона, фасадом камина из дерева, телевизором на стене и коричневым полом
Источник вдохновения для домашнего уюта: гостиная комната среднего размера в стиле неоклассика (современная классика) с зелеными стенами, паркетным полом среднего тона, фасадом камина из дерева, телевизором на стене и коричневым полом
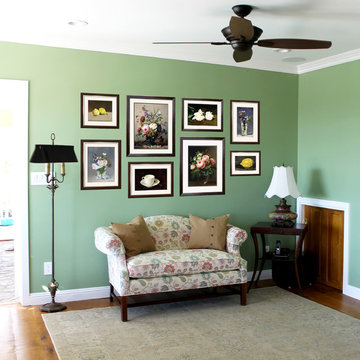
Antique lamps, floral reupholstered love seat, and framed wall art pair well in this colorful family room.
Идея дизайна: открытая гостиная комната среднего размера в стиле неоклассика (современная классика) с зелеными стенами, паркетным полом среднего тона, стандартным камином, фасадом камина из дерева и телевизором на стене
Идея дизайна: открытая гостиная комната среднего размера в стиле неоклассика (современная классика) с зелеными стенами, паркетным полом среднего тона, стандартным камином, фасадом камина из дерева и телевизором на стене
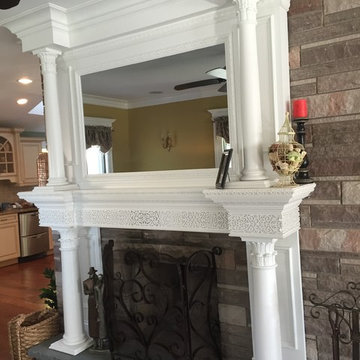
this client owns a Victorian Home in Essex county NJ and asked me to design a fireplace surround that was appropriate for the space and hid the television. The mirror you see in the photo is actually a 2-way mirror and if you look closely at the center section of the mantle, the remote speaker for the TV is built in. The fretwork pattern adds a lovely detail and the super columns (column on top of column) fit perfectly in the design scheme.
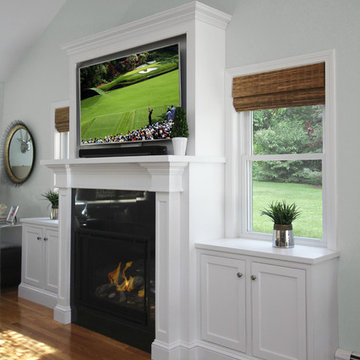
These South Shore clients approached Renovisions after seeing a custom fireplace with mantel and bookcase project they recently built for their family member and were awestruck with the completed details. They wanted a WOW look to fill in an empty wall space in their own family room and Renovisions was up for the challenge.
A more transitional approach was maintained in the design of this fireplace surround and mantel to accommodate the clients’ large screen TV, gas fireplace with decorative wood and stone accents and storage cabinetry. It was a great feature that pulled together the interior design of the large open family room with adjoining kitchen.
For a cohesive look, Renovisions matched the molding on the fireplace surround and mantel to the existing trim work in the room. The millwork on the kitchen island legs was the inspiration for the style of this custom piece. The mantle and pilasters in a white painted finish matched the existing woodwork which stands out against the polished black granite surround and the light seafoam green walls.
As you can see, a minimum amount of accessorizing is perfect on this mantel and cabinetry. This mantle and fireplace surround serves as both an architectural element and as a focal point!
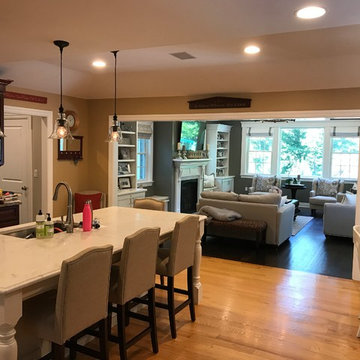
Пример оригинального дизайна: большая открытая гостиная комната в классическом стиле с зелеными стенами, темным паркетным полом, стандартным камином, фасадом камина из дерева, телевизором на стене и коричневым полом
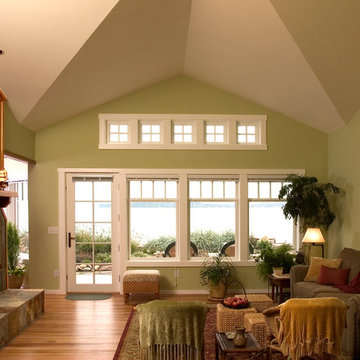
Пример оригинального дизайна: открытая гостиная комната среднего размера в морском стиле с зелеными стенами, паркетным полом среднего тона, двусторонним камином и фасадом камина из дерева
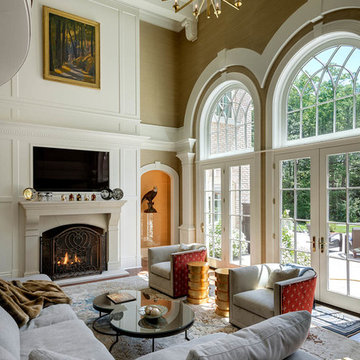
Rob Karosis
Стильный дизайн: большая парадная, открытая гостиная комната в классическом стиле с зелеными стенами, паркетным полом среднего тона, стандартным камином, фасадом камина из дерева, телевизором на стене и коричневым полом - последний тренд
Стильный дизайн: большая парадная, открытая гостиная комната в классическом стиле с зелеными стенами, паркетным полом среднего тона, стандартным камином, фасадом камина из дерева, телевизором на стене и коричневым полом - последний тренд
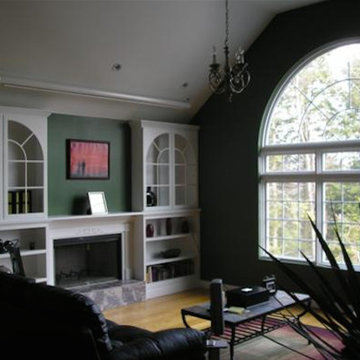
На фото: открытая гостиная комната среднего размера с зелеными стенами, паркетным полом среднего тона, стандартным камином и фасадом камина из дерева
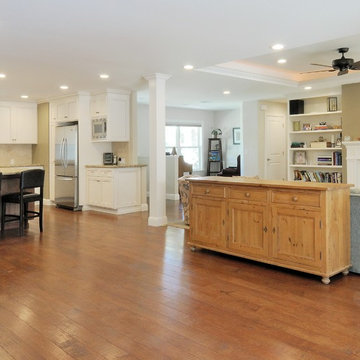
Client hired Morse Remodeling to design and construct this newly purchased home with large lot so that they could move their family with young children in. It was a full gut, addition and entire renovation of this 1960's ranch style home. The house is situated in a neighborhood which has seen many whole house upgrades and renovations. The original plan consisted of a living room, family room, and galley kitchen. These were all renovated and combined into one large open great room. A master suite addition was added to the back of the home behind the garage. A full service laundry room was added near the garage with a large walk in pantry near the kitchen. Design, Build, and Enjoy!
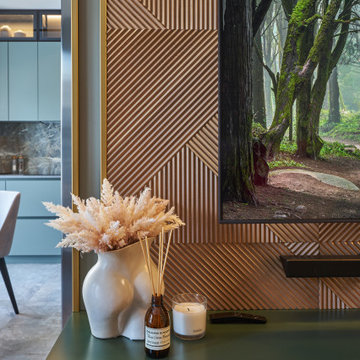
Источник вдохновения для домашнего уюта: открытая гостиная комната в современном стиле с зелеными стенами, паркетным полом среднего тона, фасадом камина из дерева, телевизором на стене, коричневым полом, деревянными стенами и акцентной стеной
Гостиная с зелеными стенами и фасадом камина из дерева – фото дизайна интерьера
6

