Гостиная с зелеными стенами и фасадом камина из дерева – фото дизайна интерьера
Сортировать:
Бюджет
Сортировать:Популярное за сегодня
161 - 180 из 792 фото
1 из 3

Our client’s charming cottage was no longer meeting the needs of their family. We needed to give them more space but not lose the quaint characteristics that make this little historic home so unique. So we didn’t go up, and we didn’t go wide, instead we took this master suite addition straight out into the backyard and maintained 100% of the original historic façade.
Master Suite
This master suite is truly a private retreat. We were able to create a variety of zones in this suite to allow room for a good night’s sleep, reading by a roaring fire, or catching up on correspondence. The fireplace became the real focal point in this suite. Wrapped in herringbone whitewashed wood planks and accented with a dark stone hearth and wood mantle, we can’t take our eyes off this beauty. With its own private deck and access to the backyard, there is really no reason to ever leave this little sanctuary.
Master Bathroom
The master bathroom meets all the homeowner’s modern needs but has plenty of cozy accents that make it feel right at home in the rest of the space. A natural wood vanity with a mixture of brass and bronze metals gives us the right amount of warmth, and contrasts beautifully with the off-white floor tile and its vintage hex shape. Now the shower is where we had a little fun, we introduced the soft matte blue/green tile with satin brass accents, and solid quartz floor (do you see those veins?!). And the commode room is where we had a lot fun, the leopard print wallpaper gives us all lux vibes (rawr!) and pairs just perfectly with the hex floor tile and vintage door hardware.
Hall Bathroom
We wanted the hall bathroom to drip with vintage charm as well but opted to play with a simpler color palette in this space. We utilized black and white tile with fun patterns (like the little boarder on the floor) and kept this room feeling crisp and bright.
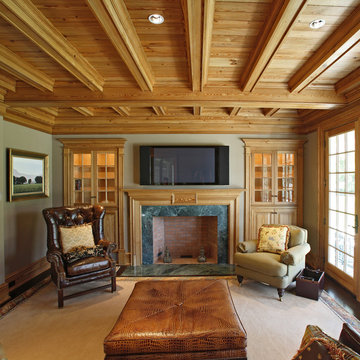
After sourcing Antique Heart Pine, our Millshop ran IL Greenwich Collection™ Profiles for trim and mantle components, then built custom cabinetry to create this warm, inviting family room space.
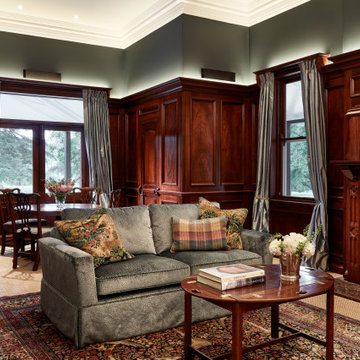
Classic country manor library with fireplace, projector TV, built in joinery and cosy seating.
Свежая идея для дизайна: большая открытая гостиная комната в стиле неоклассика (современная классика) с с книжными шкафами и полками, зелеными стенами, ковровым покрытием, стандартным камином, фасадом камина из дерева, скрытым телевизором, бежевым полом и панелями на части стены - отличное фото интерьера
Свежая идея для дизайна: большая открытая гостиная комната в стиле неоклассика (современная классика) с с книжными шкафами и полками, зелеными стенами, ковровым покрытием, стандартным камином, фасадом камина из дерева, скрытым телевизором, бежевым полом и панелями на части стены - отличное фото интерьера
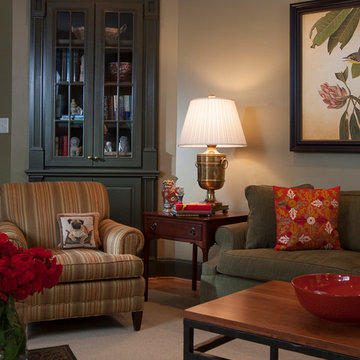
Beautiful corner cabinet replaced a dated and unused wet-bar, D. Randolph Foulds Photography
На фото: большая парадная, открытая гостиная комната в классическом стиле с зелеными стенами, паркетным полом среднего тона, угловым камином и фасадом камина из дерева без телевизора
На фото: большая парадная, открытая гостиная комната в классическом стиле с зелеными стенами, паркетным полом среднего тона, угловым камином и фасадом камина из дерева без телевизора
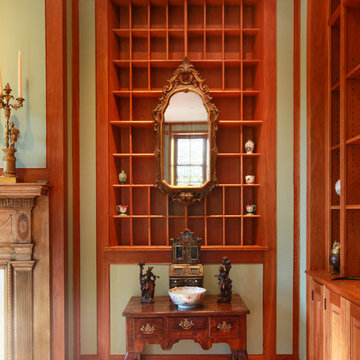
This is a total renovation of an existing building. The walls are composed of inset cherry trim with drywall panels opposed to plaster. This reduced the cost and added the original look of the building. Built-in bookcases are made of natural cherry and the floors are random width pine.
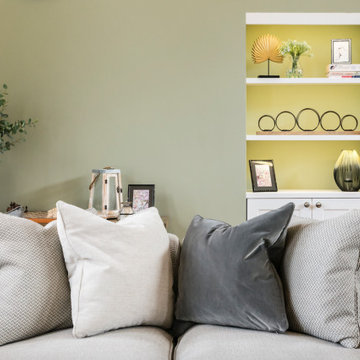
This beautiful calm formal living room was recently redecorated and styled by IH Interiors, check out our other projects here: https://www.ihinteriors.co.uk/portfolio
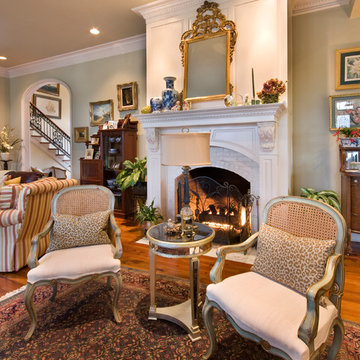
Melissa Oivanki for Custom Home Designs, LLC
На фото: большая гостиная комната в классическом стиле с зелеными стенами, светлым паркетным полом, стандартным камином и фасадом камина из дерева с
На фото: большая гостиная комната в классическом стиле с зелеными стенами, светлым паркетным полом, стандартным камином и фасадом камина из дерева с
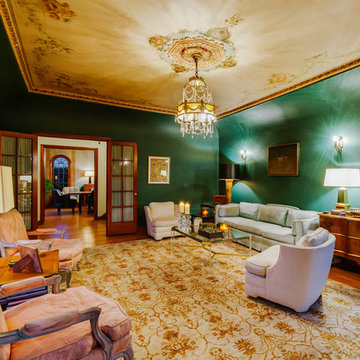
Стильный дизайн: большая парадная, изолированная гостиная комната в викторианском стиле с зелеными стенами, паркетным полом среднего тона, стандартным камином и фасадом камина из дерева без телевизора - последний тренд
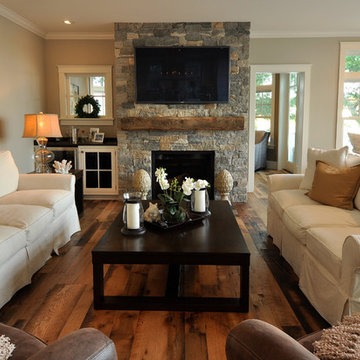
Идея дизайна: маленькая изолированная гостиная комната в морском стиле с паркетным полом среднего тона, стандартным камином, фасадом камина из дерева, зелеными стенами, телевизором на стене и коричневым полом для на участке и в саду
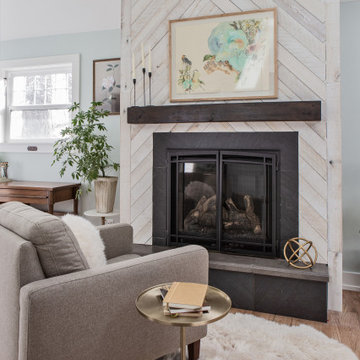
Our client’s charming cottage was no longer meeting the needs of their family. We needed to give them more space but not lose the quaint characteristics that make this little historic home so unique. So we didn’t go up, and we didn’t go wide, instead we took this master suite addition straight out into the backyard and maintained 100% of the original historic façade.
Master Suite
This master suite is truly a private retreat. We were able to create a variety of zones in this suite to allow room for a good night’s sleep, reading by a roaring fire, or catching up on correspondence. The fireplace became the real focal point in this suite. Wrapped in herringbone whitewashed wood planks and accented with a dark stone hearth and wood mantle, we can’t take our eyes off this beauty. With its own private deck and access to the backyard, there is really no reason to ever leave this little sanctuary.
Master Bathroom
The master bathroom meets all the homeowner’s modern needs but has plenty of cozy accents that make it feel right at home in the rest of the space. A natural wood vanity with a mixture of brass and bronze metals gives us the right amount of warmth, and contrasts beautifully with the off-white floor tile and its vintage hex shape. Now the shower is where we had a little fun, we introduced the soft matte blue/green tile with satin brass accents, and solid quartz floor (do you see those veins?!). And the commode room is where we had a lot fun, the leopard print wallpaper gives us all lux vibes (rawr!) and pairs just perfectly with the hex floor tile and vintage door hardware.
Hall Bathroom
We wanted the hall bathroom to drip with vintage charm as well but opted to play with a simpler color palette in this space. We utilized black and white tile with fun patterns (like the little boarder on the floor) and kept this room feeling crisp and bright.
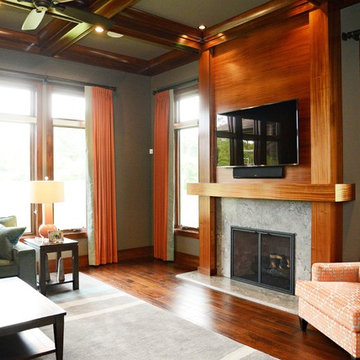
This modern prairie-style home features strong horizontal lines complimented by natural stone and stucco. Inside, the open floor plan and contemporary finishes create a warm and inviting space. The expansive outdoor living area is truly an extension of the interior space; perfect for lounging or entertaining.
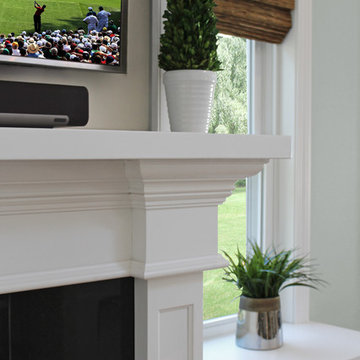
These South Shore clients approached Renovisions after seeing a custom fireplace with mantel and bookcase project they recently built for their family member and were awestruck with the completed details. They wanted a WOW look to fill in an empty wall space in their own family room and Renovisions was up for the challenge.
A more transitional approach was maintained in the design of this fireplace surround and mantel to accommodate the clients’ large screen TV, gas fireplace with decorative wood and stone accents and storage cabinetry. It was a great feature that pulled together the interior design of the large open family room with adjoining kitchen.
For a cohesive look, Renovisions matched the molding on the fireplace surround and mantel to the existing trim work in the room. The millwork on the kitchen island legs was the inspiration for the style of this custom piece. The mantle and pilasters in a white painted finish matched the existing woodwork which stands out against the polished black granite surround and the light seafoam green walls.
As you can see, a minimum amount of accessorizing is perfect on this mantel and cabinetry. This mantle and fireplace surround serves as both an architectural element and as a focal point!
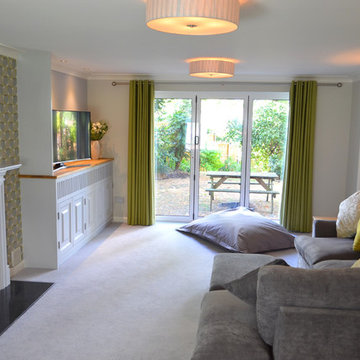
A calm and tranquil living room in shades of green and soft grey.
Пример оригинального дизайна: изолированная гостиная комната среднего размера в современном стиле с зелеными стенами, ковровым покрытием, стандартным камином, фасадом камина из дерева и мультимедийным центром
Пример оригинального дизайна: изолированная гостиная комната среднего размера в современном стиле с зелеными стенами, ковровым покрытием, стандартным камином, фасадом камина из дерева и мультимедийным центром
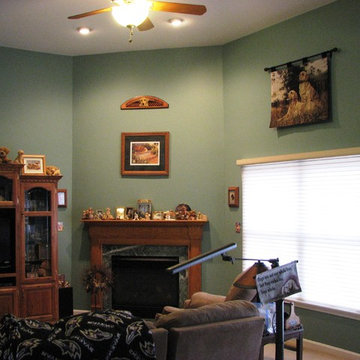
D Joynt, Bel Air, MD
Идея дизайна: открытая гостиная комната среднего размера в классическом стиле с зелеными стенами, ковровым покрытием, стандартным камином и фасадом камина из дерева
Идея дизайна: открытая гостиная комната среднего размера в классическом стиле с зелеными стенами, ковровым покрытием, стандартным камином и фасадом камина из дерева
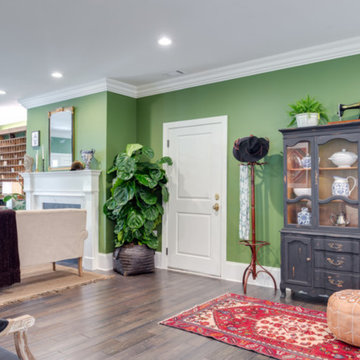
На фото: парадная, открытая гостиная комната среднего размера в классическом стиле с зелеными стенами, темным паркетным полом, стандартным камином и фасадом камина из дерева без телевизора с
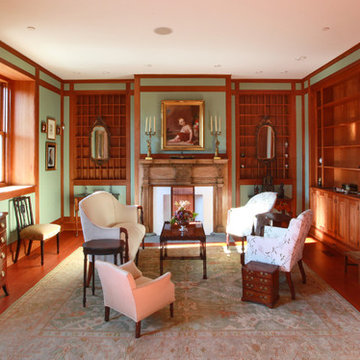
This is a total renovation of an existing building. The walls are composed of inset cherry trim with drywall panels opposed to plaster. This reduced the cost and added the original look of the building. Built-in bookcases are made of natural cherry and the floors are random width pine.
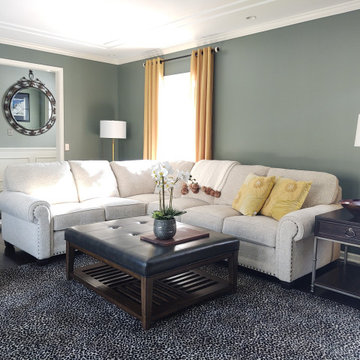
This space started with powder blue carpet with blue wallpaper and a red brick fire place and popcorn ceiling texture. A large piece of art over the sofa will complete this remodel.
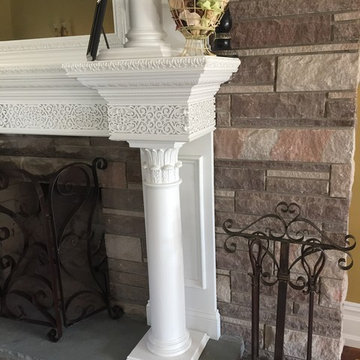
this client owns a Victorian Home in Essex county NJ and asked me to design a fireplace surround that was appropriate for the space and hid the television. The mirror you see in the photo is actually a 2-way mirror and if you look closely at the center section of the mantle, the remote speaker for the TV is built in. The fretwork pattern adds a lovely detail and the super columns (column on top of column) fit perfectly in the design scheme.
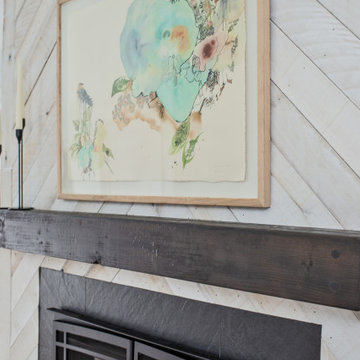
Our client’s charming cottage was no longer meeting the needs of their family. We needed to give them more space but not lose the quaint characteristics that make this little historic home so unique. So we didn’t go up, and we didn’t go wide, instead we took this master suite addition straight out into the backyard and maintained 100% of the original historic façade.
Master Suite
This master suite is truly a private retreat. We were able to create a variety of zones in this suite to allow room for a good night’s sleep, reading by a roaring fire, or catching up on correspondence. The fireplace became the real focal point in this suite. Wrapped in herringbone whitewashed wood planks and accented with a dark stone hearth and wood mantle, we can’t take our eyes off this beauty. With its own private deck and access to the backyard, there is really no reason to ever leave this little sanctuary.
Master Bathroom
The master bathroom meets all the homeowner’s modern needs but has plenty of cozy accents that make it feel right at home in the rest of the space. A natural wood vanity with a mixture of brass and bronze metals gives us the right amount of warmth, and contrasts beautifully with the off-white floor tile and its vintage hex shape. Now the shower is where we had a little fun, we introduced the soft matte blue/green tile with satin brass accents, and solid quartz floor (do you see those veins?!). And the commode room is where we had a lot fun, the leopard print wallpaper gives us all lux vibes (rawr!) and pairs just perfectly with the hex floor tile and vintage door hardware.
Hall Bathroom
We wanted the hall bathroom to drip with vintage charm as well but opted to play with a simpler color palette in this space. We utilized black and white tile with fun patterns (like the little boarder on the floor) and kept this room feeling crisp and bright.
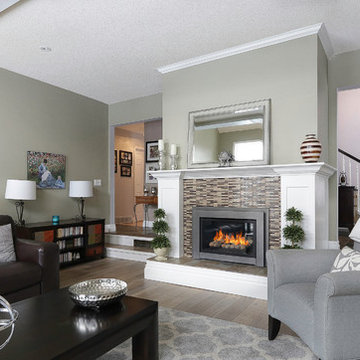
A bright sunken living room with cozy fireplace in a home in Durham Region. Fire in the fireplace available upon request at no additional cost. Perfect for listings in the middle of chilly Canadian winters! Buyers LOVE IT! Real Estate photography by Paula Kennedy of Purple Door Creative
Гостиная с зелеными стенами и фасадом камина из дерева – фото дизайна интерьера
9

