Гостиная с зелеными стенами и фасадом камина из дерева – фото дизайна интерьера
Сортировать:
Бюджет
Сортировать:Популярное за сегодня
201 - 220 из 808 фото
1 из 3
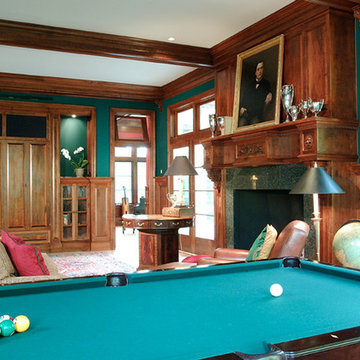
Sited on a sloping and densely wooded lot along the Potomac River in the Falcon Ridge neighborhood where exceptional architecture on large, verdant lots is the norm, the owners of this new home required a plan flexible enough to accommodate a growing family, a variety of in-home entertainment options, and recreational pursuits for children and their friends. Stylistically, our clients desired an historic aesthetic reminiscent of an English baronial manor that projects the traditional values and culture of Virginia and Washington D.C. In short, this is a trophy home meant to convey power, status and wealth. Due to site constraints, house size, and a basement sport court, we employed a straightforward structural scheme overlaid with a highly detailed exterior and interior envelope.
Featuring six fireplaces, coffered ceilings, a two-story entry foyer complete with a custom entry door, our solution employs a series of formally organized principal rooms overlooking private terraces and a large tract of pre-civil war Black Walnut trees. The large formal living area, dubbed the Hunt Room, is the home’s show piece space and is finished with cherry wainscoting, a Rumford fireplace, media center, full wet bar, antique-glass cabinetry and two sets of French doors leading to an outdoor dining terrace. The Kitchen features floor-to-ceiling cabinetry, top of the line appliances, walk-in pantry and a family-dining area. The sunken family room boasts custom built-ins, expansive picture windows, wood-burning fireplace and access to the conservatory which warehouses a grand piano in a radiused window bay overlooking the side yard.
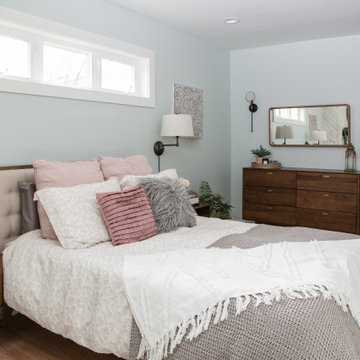
Our client’s charming cottage was no longer meeting the needs of their family. We needed to give them more space but not lose the quaint characteristics that make this little historic home so unique. So we didn’t go up, and we didn’t go wide, instead we took this master suite addition straight out into the backyard and maintained 100% of the original historic façade.
Master Suite
This master suite is truly a private retreat. We were able to create a variety of zones in this suite to allow room for a good night’s sleep, reading by a roaring fire, or catching up on correspondence. The fireplace became the real focal point in this suite. Wrapped in herringbone whitewashed wood planks and accented with a dark stone hearth and wood mantle, we can’t take our eyes off this beauty. With its own private deck and access to the backyard, there is really no reason to ever leave this little sanctuary.
Master Bathroom
The master bathroom meets all the homeowner’s modern needs but has plenty of cozy accents that make it feel right at home in the rest of the space. A natural wood vanity with a mixture of brass and bronze metals gives us the right amount of warmth, and contrasts beautifully with the off-white floor tile and its vintage hex shape. Now the shower is where we had a little fun, we introduced the soft matte blue/green tile with satin brass accents, and solid quartz floor (do you see those veins?!). And the commode room is where we had a lot fun, the leopard print wallpaper gives us all lux vibes (rawr!) and pairs just perfectly with the hex floor tile and vintage door hardware.
Hall Bathroom
We wanted the hall bathroom to drip with vintage charm as well but opted to play with a simpler color palette in this space. We utilized black and white tile with fun patterns (like the little boarder on the floor) and kept this room feeling crisp and bright.
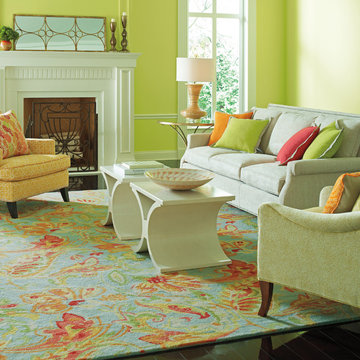
Company C Serendipity rug
100% wool, handtufted, made in India
Свежая идея для дизайна: гостиная комната в стиле неоклассика (современная классика) с зелеными стенами, темным паркетным полом, стандартным камином и фасадом камина из дерева - отличное фото интерьера
Свежая идея для дизайна: гостиная комната в стиле неоклассика (современная классика) с зелеными стенами, темным паркетным полом, стандартным камином и фасадом камина из дерева - отличное фото интерьера

Photos taken by Southern Exposure Photography. Photos owned by Durham Designs & Consulting, LLC.
Стильный дизайн: парадная, открытая гостиная комната среднего размера в классическом стиле с зелеными стенами, полом из травертина, стандартным камином, фасадом камина из дерева и бежевым полом без телевизора - последний тренд
Стильный дизайн: парадная, открытая гостиная комната среднего размера в классическом стиле с зелеными стенами, полом из травертина, стандартным камином, фасадом камина из дерева и бежевым полом без телевизора - последний тренд
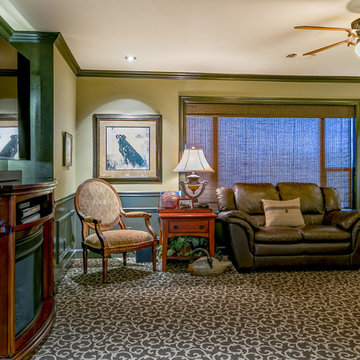
Стильный дизайн: большая изолированная комната для игр в классическом стиле с зелеными стенами, ковровым покрытием, стандартным камином, фасадом камина из дерева, телевизором на стене и разноцветным полом - последний тренд
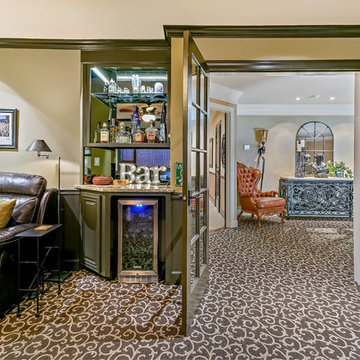
Свежая идея для дизайна: большая изолированная гостиная комната в классическом стиле с домашним баром, зелеными стенами, ковровым покрытием, стандартным камином, фасадом камина из дерева, телевизором на стене и разноцветным полом - отличное фото интерьера
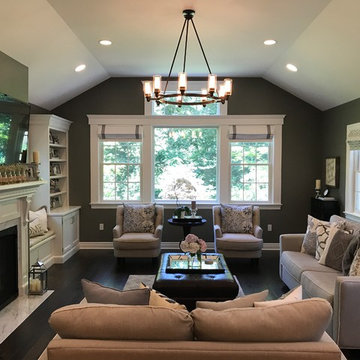
Пример оригинального дизайна: большая открытая гостиная комната в классическом стиле с зелеными стенами, темным паркетным полом, стандартным камином, фасадом камина из дерева, телевизором на стене и коричневым полом
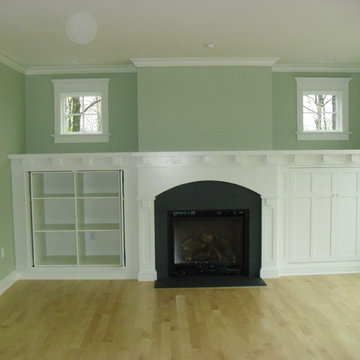
Источник вдохновения для домашнего уюта: изолированная гостиная комната среднего размера в стиле кантри с зелеными стенами, светлым паркетным полом, стандартным камином и фасадом камина из дерева
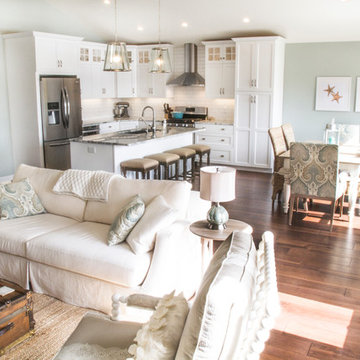
Adam Campesi
Стильный дизайн: открытая гостиная комната среднего размера в классическом стиле с зелеными стенами, темным паркетным полом, стандартным камином, фасадом камина из дерева и телевизором на стене - последний тренд
Стильный дизайн: открытая гостиная комната среднего размера в классическом стиле с зелеными стенами, темным паркетным полом, стандартным камином, фасадом камина из дерева и телевизором на стене - последний тренд
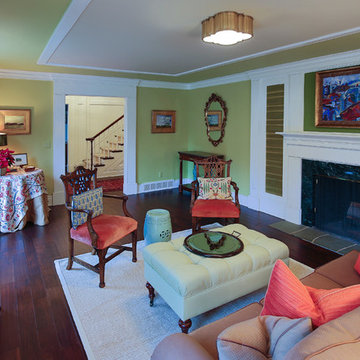
For this living room project, we worked with an interior decorator to create a beautiful and vibrant living room. Cedars Woodworking created and installed all the custom millwork, including the custom mantle, door casings, crown molding, and ceiling treatments. We think this living room renovation turned out great, combining traditional and Victorian elements with modern and fun colors for a dynamic living space the family will enjoy.
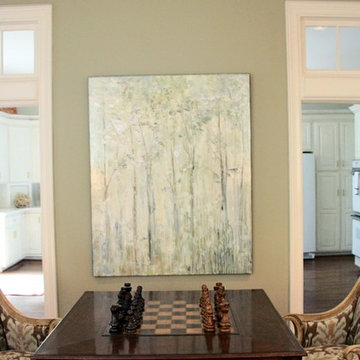
Michael Anderson
Стильный дизайн: большая изолированная гостиная комната в классическом стиле с зелеными стенами, паркетным полом среднего тона, стандартным камином, фасадом камина из дерева и скрытым телевизором - последний тренд
Стильный дизайн: большая изолированная гостиная комната в классическом стиле с зелеными стенами, паркетным полом среднего тона, стандартным камином, фасадом камина из дерева и скрытым телевизором - последний тренд
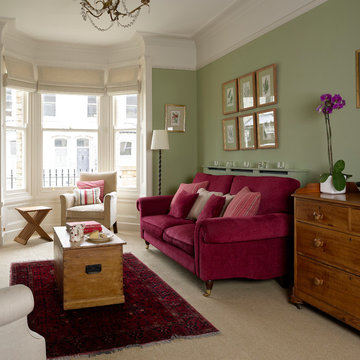
Photography Jeremy Phillips
Стильный дизайн: гостиная комната в классическом стиле с зелеными стенами, ковровым покрытием и фасадом камина из дерева - последний тренд
Стильный дизайн: гостиная комната в классическом стиле с зелеными стенами, ковровым покрытием и фасадом камина из дерева - последний тренд
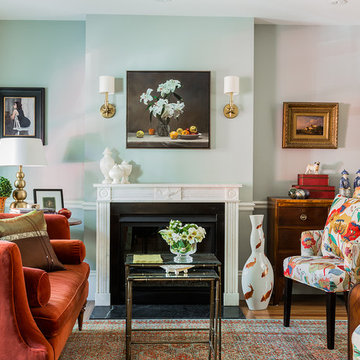
Michael Lee Photography
Пример оригинального дизайна: маленькая изолированная гостиная комната с зелеными стенами, паркетным полом среднего тона, стандартным камином и фасадом камина из дерева для на участке и в саду
Пример оригинального дизайна: маленькая изолированная гостиная комната с зелеными стенами, паркетным полом среднего тона, стандартным камином и фасадом камина из дерева для на участке и в саду
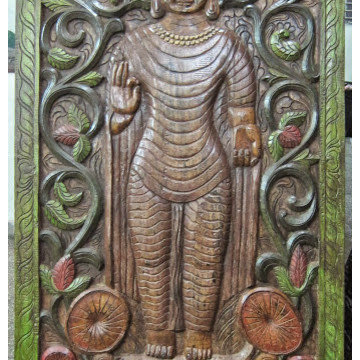
Its Really Nice and Rare Wood Panel for Your Home Decor Idea
На фото: большая изолированная гостиная комната с зелеными стенами, темным паркетным полом, стандартным камином, фасадом камина из дерева и мультимедийным центром с
На фото: большая изолированная гостиная комната с зелеными стенами, темным паркетным полом, стандартным камином, фасадом камина из дерева и мультимедийным центром с
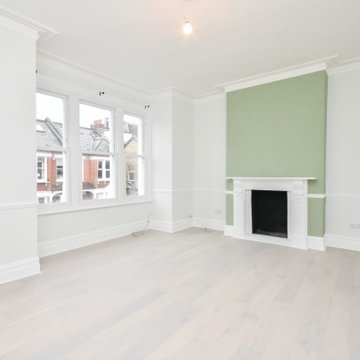
На фото: гостиная комната среднего размера в современном стиле с зелеными стенами, полом из ламината, стандартным камином, фасадом камина из дерева и бежевым полом
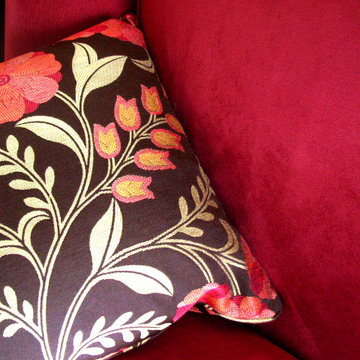
The bright red velvet sofa in the living room is a family heirloom from the 1930s, and Stickley's Arts and Crafts woven fabric coordinates well made into pillows to sit with. Cotswold Cottage, Tacoma, WA. Belltown Design. Photography by Paula McHugh
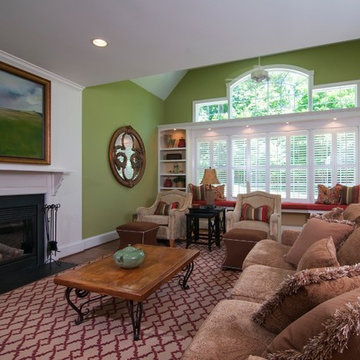
David Gehosky
На фото: большая изолированная гостиная комната в классическом стиле с зелеными стенами, ковровым покрытием, стандартным камином и фасадом камина из дерева без телевизора с
На фото: большая изолированная гостиная комната в классическом стиле с зелеными стенами, ковровым покрытием, стандартным камином и фасадом камина из дерева без телевизора с
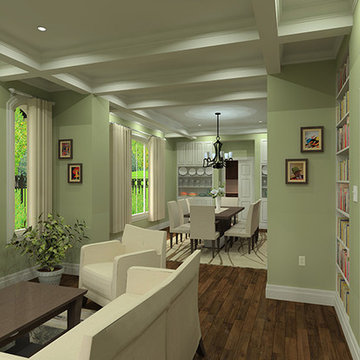
Living room and dining room view of Finelli House
На фото: большая открытая гостиная комната в классическом стиле с зелеными стенами, паркетным полом среднего тона, стандартным камином и фасадом камина из дерева с
На фото: большая открытая гостиная комната в классическом стиле с зелеными стенами, паркетным полом среднего тона, стандартным камином и фасадом камина из дерева с
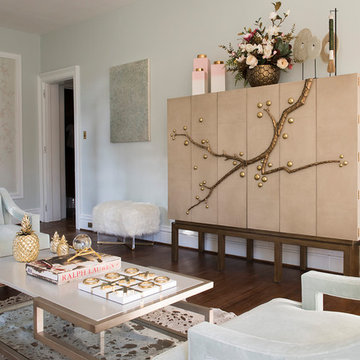
This beautiful Victorian home was in need of rejuvenation. Using a modern soft palette, mint green and rose pink, we set a tone for the updated transitional look respective of the home’s history. Faux painter, Tom Henman collaborated with us to add special gold details on the walls and ceiling bringing in a touch of orientalism influenced by the Victorian age. Our transitional furnishings from vendors such as Ambella Home, Currey and Co, and John Richard are uniquely beautiful. It is both a comfortable and elegant living room for everyday use as well as sophisticated entertaining. A place to read a book, watch TV and play cards, which could transform easily to a lovely space for a cocktail party or holiday gathering. It is a purposeful and practical space worthy of sharing with friends and family.
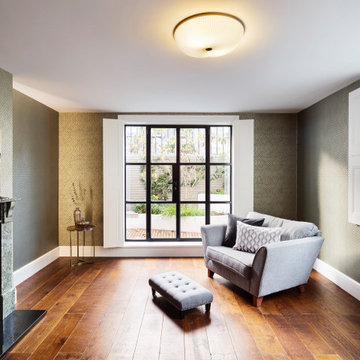
Main living room with bespoke joinery and lighting
Стильный дизайн: большая парадная гостиная комната в викторианском стиле с зелеными стенами, темным паркетным полом, стандартным камином, фасадом камина из дерева, коричневым полом и обоями на стенах без телевизора - последний тренд
Стильный дизайн: большая парадная гостиная комната в викторианском стиле с зелеными стенами, темным паркетным полом, стандартным камином, фасадом камина из дерева, коричневым полом и обоями на стенах без телевизора - последний тренд
Гостиная с зелеными стенами и фасадом камина из дерева – фото дизайна интерьера
11

