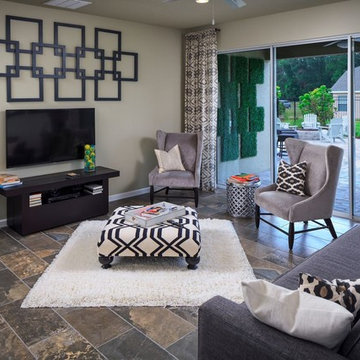Гостиная с полом из сланца – фото дизайна интерьера
Сортировать:
Бюджет
Сортировать:Популярное за сегодня
21 - 40 из 2 211 фото
1 из 2

FineCraft Contractors, Inc.
Harrison Design
На фото: маленькая двухуровневая гостиная комната в стиле рустика с домашним баром, бежевыми стенами, полом из сланца, телевизором на стене, разноцветным полом, сводчатым потолком и стенами из вагонки для на участке и в саду
На фото: маленькая двухуровневая гостиная комната в стиле рустика с домашним баром, бежевыми стенами, полом из сланца, телевизором на стене, разноцветным полом, сводчатым потолком и стенами из вагонки для на участке и в саду

Designed in sharp contrast to the glass walled living room above, this space sits partially underground. Precisely comfy for movie night.
Источник вдохновения для домашнего уюта: большая изолированная гостиная комната в стиле рустика с бежевыми стенами, полом из сланца, стандартным камином, фасадом камина из металла, телевизором на стене, черным полом, деревянным потолком и деревянными стенами
Источник вдохновения для домашнего уюта: большая изолированная гостиная комната в стиле рустика с бежевыми стенами, полом из сланца, стандартным камином, фасадом камина из металла, телевизором на стене, черным полом, деревянным потолком и деревянными стенами
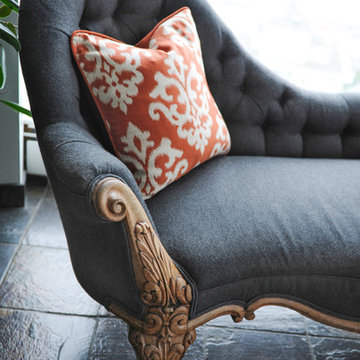
The homeowners of this condo sought our assistance when downsizing from a large family home on Howe Sound to a small urban condo in Lower Lonsdale, North Vancouver. They asked us to incorporate many of their precious antiques and art pieces into the new design. Our challenges here were twofold; first, how to deal with the unconventional curved floor plan with vast South facing windows that provide a 180 degree view of downtown Vancouver, and second, how to successfully merge an eclectic collection of antique pieces into a modern setting. We began by updating most of their artwork with new matting and framing. We created a gallery effect by grouping like artwork together and displaying larger pieces on the sections of wall between the windows, lighting them with black wall sconces for a graphic effect. We re-upholstered their antique seating with more contemporary fabrics choices - a gray flannel on their Victorian fainting couch and a fun orange chenille animal print on their Louis style chairs. We selected black as an accent colour for many of the accessories as well as the dining room wall to give the space a sophisticated modern edge. The new pieces that we added, including the sofa, coffee table and dining light fixture are mid century inspired, bridging the gap between old and new. White walls and understated wallpaper provide the perfect backdrop for the colourful mix of antique pieces. Interior Design by Lori Steeves, Simply Home Decorating. Photos by Tracey Ayton Photography

Gordon Gregory
Пример оригинального дизайна: огромная парадная, открытая гостиная комната в стиле рустика с полом из сланца, стандартным камином, фасадом камина из камня и разноцветным полом
Пример оригинального дизайна: огромная парадная, открытая гостиная комната в стиле рустика с полом из сланца, стандартным камином, фасадом камина из камня и разноцветным полом

Miriam Sheridan Photography
На фото: гостиная комната среднего размера в стиле кантри с серыми стенами, полом из сланца, печью-буржуйкой, фасадом камина из кирпича и серым полом с
На фото: гостиная комната среднего размера в стиле кантри с серыми стенами, полом из сланца, печью-буржуйкой, фасадом камина из кирпича и серым полом с
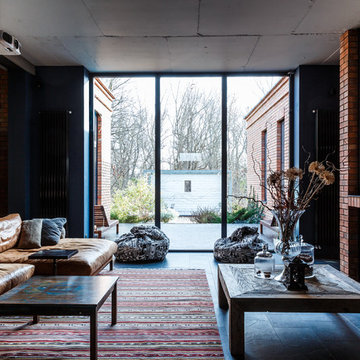
Автор проекта: Екатерина Ловягина,
фотограф Михаил Чекалов
Стильный дизайн: большая открытая гостиная комната в стиле фьюжн с синими стенами и полом из сланца - последний тренд
Стильный дизайн: большая открытая гостиная комната в стиле фьюжн с синими стенами и полом из сланца - последний тренд

L'appartement en VEFA de 73 m2 est en rez-de-jardin. Il a été livré brut sans aucun agencement.
Nous avons dessiné, pour toutes les pièces de l'appartement, des meubles sur mesure optimisant les usages et offrant des rangements inexistants.
Le meuble du salon fait office de dressing, lorsque celui-ci se transforme en couchage d'appoint.
Meuble TV et espace bureau.

Adding on to this modern mountain home was complex and rewarding. The nature-loving Bend homeowners wanted to create an outdoor space to better enjoy their spectacular river view. They also wanted to Provide direct access to a covered outdoor space, create a sense of connection between the interior and exterior, add gear storage for outdoor activities, and provide additional bedroom and office space. The Neil Kelly team led by Paul Haigh created a covered deck extending off the living room, re-worked exterior walls, added large 8’ tall French doors for easy access and natural light, extended garage with 3rd bay, and added a bedroom addition above the garage that fits seamlessly into the existing structure.

Chesney Stoves offering stunning clean efficient burning all now Eco Design Ready for 2022 Regulations. Stylish Stove finished in period fireplace creating a simple, tidy, clean and cosy look. Perfect for the cold winter nights ahead.

This residence was designed to be a rural weekend getaway for a city couple and their children. The idea of ‘The Barn’ was embraced, as the building was intended to be an escape for the family to go and enjoy their horses. The ground floor plan has the ability to completely open up and engage with the sprawling lawn and grounds of the property. This also enables cross ventilation, and the ability of the family’s young children and their friends to run in and out of the building as they please. Cathedral-like ceilings and windows open up to frame views to the paddocks and bushland below.
As a weekend getaway and when other families come to stay, the bunkroom upstairs is generous enough for multiple children. The rooms upstairs also have skylights to watch the clouds go past during the day, and the stars by night. Australian hardwood has been used extensively both internally and externally, to reference the rural setting.

A lovingly restored Georgian farmhouse in the heart of the Lake District.
Our shared aim was to deliver an authentic restoration with high quality interiors, and ingrained sustainable design principles using renewable energy.

Источник вдохновения для домашнего уюта: открытая гостиная комната среднего размера в стиле ретро с белыми стенами, полом из сланца, телевизором на стене и серым полом без камина

Свежая идея для дизайна: гостиная комната среднего размера в стиле неоклассика (современная классика) с серыми стенами, полом из сланца, горизонтальным камином, фасадом камина из камня и серым полом без телевизора - отличное фото интерьера

Rick McCullagh
Стильный дизайн: парадная, изолированная гостиная комната среднего размера:: освещение в стиле ретро с белыми стенами, полом из сланца и черным полом - последний тренд
Стильный дизайн: парадная, изолированная гостиная комната среднего размера:: освещение в стиле ретро с белыми стенами, полом из сланца и черным полом - последний тренд
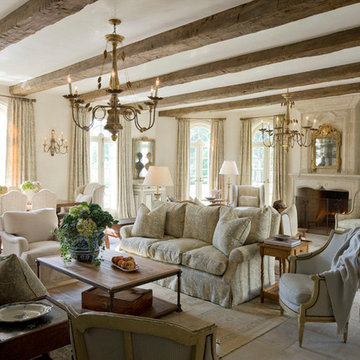
Terry Vine Photography
Стильный дизайн: большая парадная, открытая гостиная комната:: освещение с бежевыми стенами, стандартным камином, полом из сланца и фасадом камина из камня без телевизора - последний тренд
Стильный дизайн: большая парадная, открытая гостиная комната:: освещение с бежевыми стенами, стандартным камином, полом из сланца и фасадом камина из камня без телевизора - последний тренд

На фото: большая открытая гостиная комната в стиле рустика с серыми стенами, полом из сланца, стандартным камином, фасадом камина из камня и скрытым телевизором с
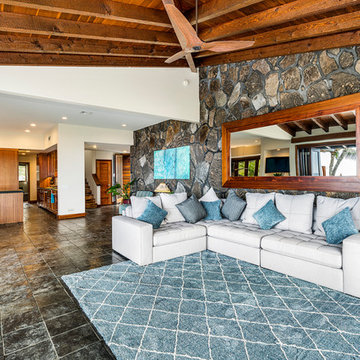
На фото: большая открытая гостиная комната в морском стиле с белыми стенами, полом из сланца, телевизором на стене и черным полом

These clients retained MMI to assist with a full renovation of the 1st floor following the Harvey Flood. With 4 feet of water in their home, we worked tirelessly to put the home back in working order. While Harvey served our city lemons, we took the opportunity to make lemonade. The kitchen was expanded to accommodate seating at the island and a butler's pantry. A lovely free-standing tub replaced the former Jacuzzi drop-in and the shower was enlarged to take advantage of the expansive master bathroom. Finally, the fireplace was extended to the two-story ceiling to accommodate the TV over the mantel. While we were able to salvage much of the existing slate flooring, the overall color scheme was updated to reflect current trends and a desire for a fresh look and feel. As with our other Harvey projects, our proudest moments were seeing the family move back in to their beautifully renovated home.

Стильный дизайн: большая открытая гостиная комната в стиле ретро с белыми стенами, полом из сланца, стандартным камином, фасадом камина из камня и черным полом - последний тренд
Гостиная с полом из сланца – фото дизайна интерьера
2


