Гостиная с зелеными стенами и полом из сланца – фото дизайна интерьера
Сортировать:
Бюджет
Сортировать:Популярное за сегодня
1 - 20 из 52 фото
1 из 3

The living room pavilion is deliberately separated from the existing building by a central courtyard to create a private outdoor space that is accessed directly from the kitchen allowing solar access to the rear rooms of the original heritage-listed Victorian Regency residence.
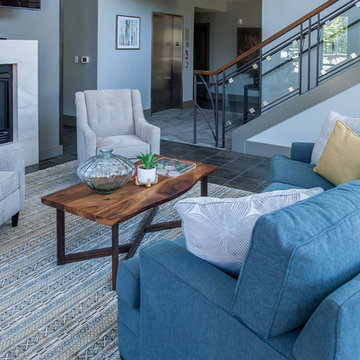
Пример оригинального дизайна: большая открытая гостиная комната в стиле модернизм с зелеными стенами, полом из сланца, стандартным камином, телевизором на стене и серым полом

The new family room was created by demolishing several small utility rooms and a small "maid's room" to open the kitchen up to the rear garden and pool area. The door to the new powder room is visible in the rear. The powder room features a small planter and "entry foyer" to obscure views of the more private areas from the family room and kitchen.
Design Team: Tracy Stone, Donatella Cusma', Sherry Cefali
Engineer: Dave Cefali
Photo: Lawrence Anderson

When they briefed us on this two-storey 85 m2 extension to their beautifully-proportioned Regency villa, our clients envisioned a clean, modern take on its traditional, heritage framework with an open, light-filled lounge/dining/kitchen plan topped by a new master bedroom.
Simply opening the front door of the Edwardian-style façade unveils a dramatic surprise: a traditional hallway freshened up by a little lick of paint leading to a sumptuous lounge and dining area enveloped in crisp white walls and floor-to-ceiling glazing that spans the rear and side façades and looks out to the sumptuous garden, its century-old weeping willow and oh-so-pretty Virginia Creepers. The result is an eclectic mix of old and new. All in all a vibrant home full of the owners personalities. Come on in!
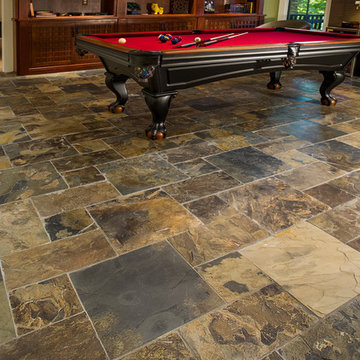
Photography by Tim Schlabach- Foothills Fotoworks
Flooring by All American Flooring
На фото: большая открытая комната для игр в стиле неоклассика (современная классика) с зелеными стенами, полом из сланца, стандартным камином, фасадом камина из камня и отдельно стоящим телевизором с
На фото: большая открытая комната для игр в стиле неоклассика (современная классика) с зелеными стенами, полом из сланца, стандартным камином, фасадом камина из камня и отдельно стоящим телевизором с

Стильный дизайн: маленькая открытая гостиная комната в стиле кантри с с книжными шкафами и полками, зелеными стенами, полом из сланца, стандартным камином и фасадом камина из плитки без телевизора для на участке и в саду - последний тренд
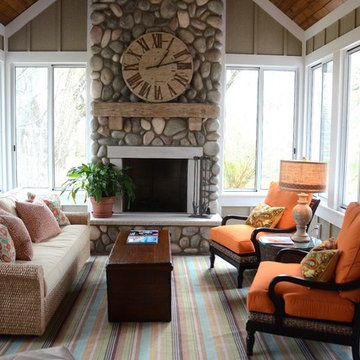
A transitional open-concept house showcasing a comfortable living room with orange sofa chairs, multicolored area rug, a stone fireplace, wooden coffee table, and a cream-colored sofa with colorful throw pillows.
Home located in Douglas, Michigan. Designed by Bayberry Cottage who also serves South Haven, Kalamazoo, Saugatuck, St Joseph, & Holland.
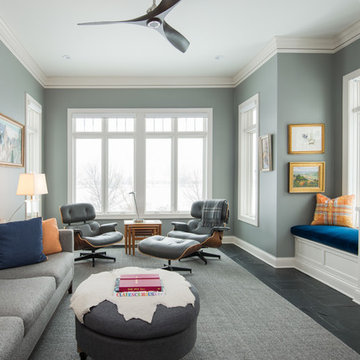
Пример оригинального дизайна: гостиная комната среднего размера в стиле неоклассика (современная классика) с полом из сланца, серым полом, зелеными стенами и телевизором на стене без камина
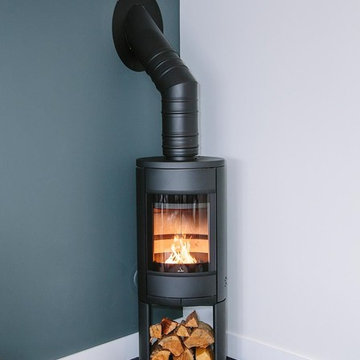
Rebecca Rees
Стильный дизайн: большая парадная, открытая гостиная комната в современном стиле с зелеными стенами, полом из сланца, угловым камином, фасадом камина из штукатурки, отдельно стоящим телевизором и синим полом - последний тренд
Стильный дизайн: большая парадная, открытая гостиная комната в современном стиле с зелеными стенами, полом из сланца, угловым камином, фасадом камина из штукатурки, отдельно стоящим телевизором и синим полом - последний тренд
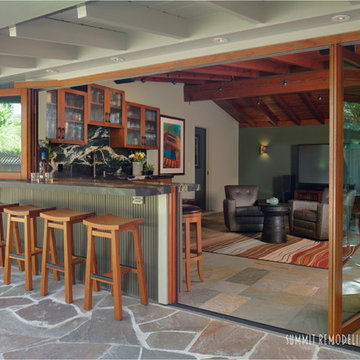
This beautiful built-in bar showcases the size and function of this 1950's home. An open concept, convenient peninsula, and warm touches in the natural wood and stone lend a comfortable yet clean line design. Cozy, intimate movie nights or fabulous cocktail parties; this space accommodates a full range of life's possibilities.
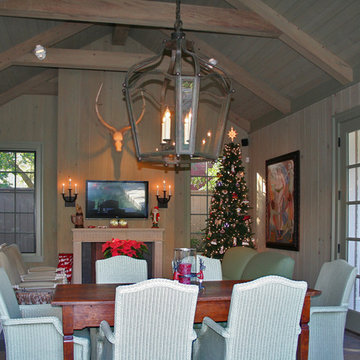
Идея дизайна: открытая гостиная комната с зелеными стенами, полом из сланца, стандартным камином и фасадом камина из камня
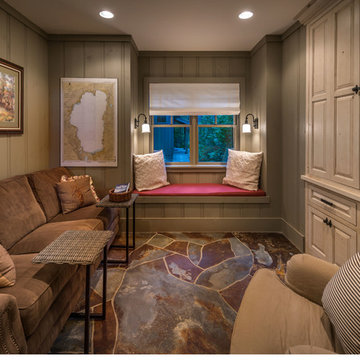
Vance Fox Photography
Пример оригинального дизайна: гостиная комната среднего размера в стиле кантри с с книжными шкафами и полками, зелеными стенами и полом из сланца
Пример оригинального дизайна: гостиная комната среднего размера в стиле кантри с с книжными шкафами и полками, зелеными стенами и полом из сланца
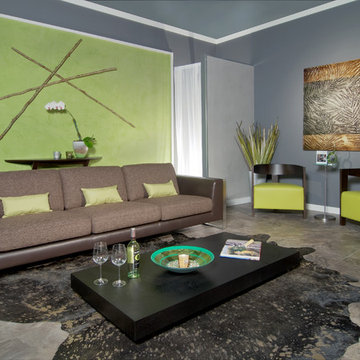
Italian contemporary with a splash of apple green! clean line furnishings and organic touches. photo by Roy Quesada
Идея дизайна: гостиная комната в современном стиле с зелеными стенами и полом из сланца
Идея дизайна: гостиная комната в современном стиле с зелеными стенами и полом из сланца
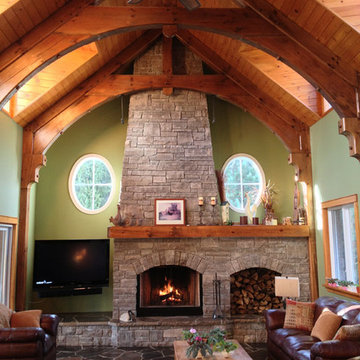
На фото: большая парадная, изолированная гостиная комната в стиле рустика с зелеными стенами, полом из сланца, стандартным камином, фасадом камина из камня, телевизором на стене и разноцветным полом с
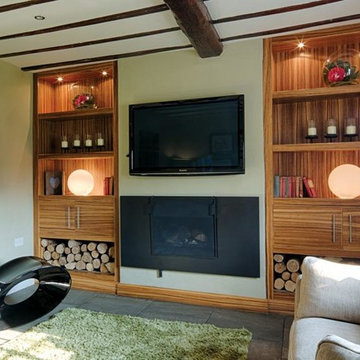
This bespoke shelving was designed and made to fit two alcoves each side of the chimneybreast in a room used by the family as a snug, TV and games room. The use of Zebrano veneer gives a light modern and stylish touch to the room. The veneer is used to create LED lit display shelving; a two door cupboard to conceal the games consoles sits above a log store in each alcove. The veneer is also used on the skirting linking the two halves of the design.
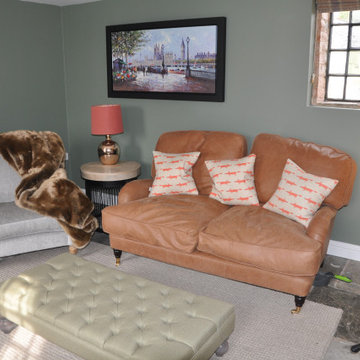
A cosy snug which we redecorated and added some new items of furniture along with a bespoke TV joinery piece.
На фото: маленькая парадная, изолированная гостиная комната в классическом стиле с зелеными стенами, полом из сланца, печью-буржуйкой, телевизором на стене и серым полом для на участке и в саду
На фото: маленькая парадная, изолированная гостиная комната в классическом стиле с зелеными стенами, полом из сланца, печью-буржуйкой, телевизором на стене и серым полом для на участке и в саду
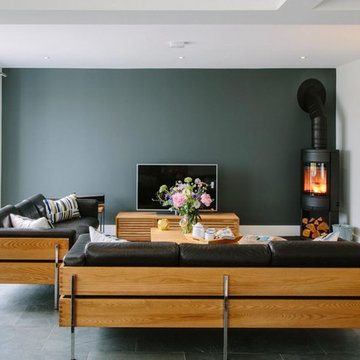
Rebecca Rees
Свежая идея для дизайна: большая парадная, открытая гостиная комната в современном стиле с зелеными стенами, полом из сланца, угловым камином, фасадом камина из штукатурки, отдельно стоящим телевизором и синим полом - отличное фото интерьера
Свежая идея для дизайна: большая парадная, открытая гостиная комната в современном стиле с зелеными стенами, полом из сланца, угловым камином, фасадом камина из штукатурки, отдельно стоящим телевизором и синим полом - отличное фото интерьера
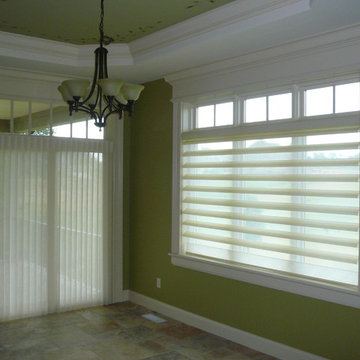
На фото: парадная, изолированная гостиная комната среднего размера в современном стиле с зелеными стенами, полом из сланца и бежевым полом без камина, телевизора с
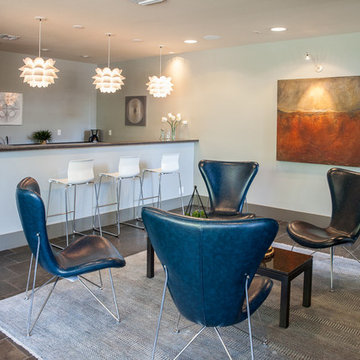
Источник вдохновения для домашнего уюта: большая открытая гостиная комната в стиле модернизм с зелеными стенами, полом из сланца, стандартным камином, телевизором на стене и серым полом
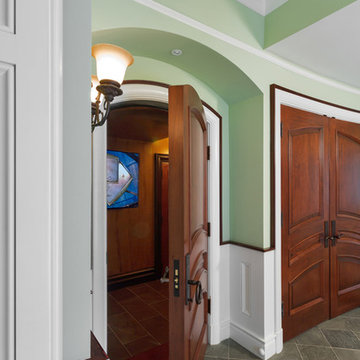
Qualified Remodeler Room Remodel of the Year & Outdoor Living
2015 NAHB Best in American Living Awards Best in Region -Middle Atlantic
2015 NAHB Best in American Living Awards Platinum Winner Residential Addition over $100,000
2015 NAHB Best in American Living Awards Platinum Winner Outdoor Living
Гостиная с зелеными стенами и полом из сланца – фото дизайна интерьера
1

