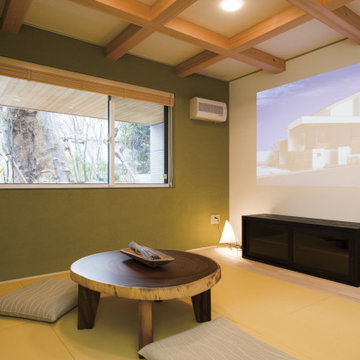Гостиная с полом из сланца и татами – фото дизайна интерьера
Сортировать:
Бюджет
Сортировать:Популярное за сегодня
1 - 20 из 3 881 фото

Photographer: Jay Goodrich
This 2800 sf single-family home was completed in 2009. The clients desired an intimate, yet dynamic family residence that reflected the beauty of the site and the lifestyle of the San Juan Islands. The house was built to be both a place to gather for large dinners with friends and family as well as a cozy home for the couple when they are there alone.
The project is located on a stunning, but cripplingly-restricted site overlooking Griffin Bay on San Juan Island. The most practical area to build was exactly where three beautiful old growth trees had already chosen to live. A prior architect, in a prior design, had proposed chopping them down and building right in the middle of the site. From our perspective, the trees were an important essence of the site and respectfully had to be preserved. As a result we squeezed the programmatic requirements, kept the clients on a square foot restriction and pressed tight against property setbacks.
The delineate concept is a stone wall that sweeps from the parking to the entry, through the house and out the other side, terminating in a hook that nestles the master shower. This is the symbolic and functional shield between the public road and the private living spaces of the home owners. All the primary living spaces and the master suite are on the water side, the remaining rooms are tucked into the hill on the road side of the wall.
Off-setting the solid massing of the stone walls is a pavilion which grabs the views and the light to the south, east and west. Built in a position to be hammered by the winter storms the pavilion, while light and airy in appearance and feeling, is constructed of glass, steel, stout wood timbers and doors with a stone roof and a slate floor. The glass pavilion is anchored by two concrete panel chimneys; the windows are steel framed and the exterior skin is of powder coated steel sheathing.

Photo Credit: Aaron Leitz
Идея дизайна: открытая гостиная комната в стиле модернизм с полом из сланца, стандартным камином, домашним баром и фасадом камина из бетона
Идея дизайна: открытая гостиная комната в стиле модернизм с полом из сланца, стандартным камином, домашним баром и фасадом камина из бетона

Repurposed beams, matching the home's original timber frame, and a tongue and groove ceiling add texture and a rustic aesthetic to the remodeled greeting room. These details draw visitors' attention upward, and the vaulted ceiling makes the room feel spacious. It also has a rebuilt gas fireplace and existing slate floor. The greeting room is a balanced mix of rustic and refined details, complementing the home's character.
Photo Credit: David Bader
Interior Design Partner: Becky Howley

Peter Rymwid Photography
Идея дизайна: открытая гостиная комната среднего размера в стиле модернизм с белыми стенами, стандартным камином, телевизором на стене, полом из сланца, фасадом камина из камня и ковром на полу
Идея дизайна: открытая гостиная комната среднего размера в стиле модернизм с белыми стенами, стандартным камином, телевизором на стене, полом из сланца, фасадом камина из камня и ковром на полу

p.gwiazda PHOTOGRAPHIE
На фото: открытая гостиная комната среднего размера в стиле модернизм с белыми стенами, полом из сланца, стандартным камином, фасадом камина из штукатурки и серым полом с
На фото: открытая гостиная комната среднего размера в стиле модернизм с белыми стенами, полом из сланца, стандартным камином, фасадом камина из штукатурки и серым полом с
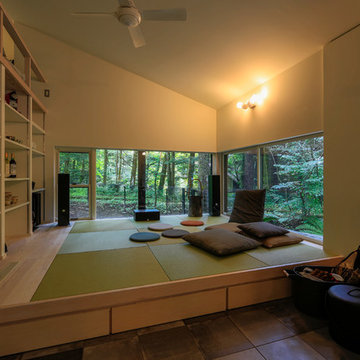
Свежая идея для дизайна: гостиная комната в восточном стиле с белыми стенами, татами и зеленым полом - отличное фото интерьера
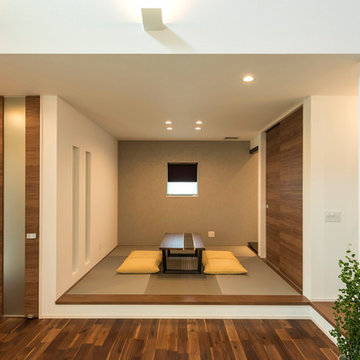
日本人としてのアイデンティティを大事にしたい。
idekyo home 全館空調 ZEH
Источник вдохновения для домашнего уюта: гостиная комната в восточном стиле с белыми стенами, татами и серым полом
Источник вдохновения для домашнего уюта: гостиная комната в восточном стиле с белыми стенами, татами и серым полом
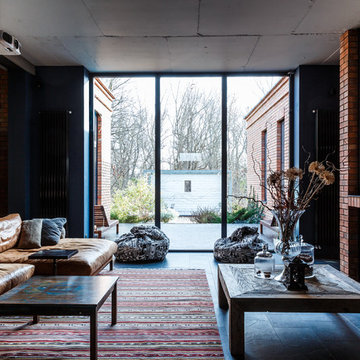
Автор проекта: Екатерина Ловягина,
фотограф Михаил Чекалов
Стильный дизайн: большая открытая гостиная комната в стиле фьюжн с синими стенами и полом из сланца - последний тренд
Стильный дизайн: большая открытая гостиная комната в стиле фьюжн с синими стенами и полом из сланца - последний тренд

Featured in the Spring issue of Home & Design Magazine - "Modern Re-do" in Arlington, VA.
Hoachlander Davis Photography
На фото: большая открытая гостиная комната в стиле модернизм с полом из сланца, стандартным камином, фасадом камина из камня и мультимедийным центром
На фото: большая открытая гостиная комната в стиле модернизм с полом из сланца, стандартным камином, фасадом камина из камня и мультимедийным центром

Troy Thies
Свежая идея для дизайна: большая парадная, открытая гостиная комната в стиле неоклассика (современная классика) с белыми стенами, телевизором на стене, полом из сланца, стандартным камином, фасадом камина из плитки и коричневым полом - отличное фото интерьера
Свежая идея для дизайна: большая парадная, открытая гостиная комната в стиле неоклассика (современная классика) с белыми стенами, телевизором на стене, полом из сланца, стандартным камином, фасадом камина из плитки и коричневым полом - отличное фото интерьера

Architecture: Graham Smith
Construction: David Aaron Associates
Engineering: CUCCO engineering + design
Mechanical: Canadian HVAC Design
Источник вдохновения для домашнего уюта: парадная, открытая гостиная комната среднего размера в современном стиле с белыми стенами и полом из сланца без камина, телевизора
Источник вдохновения для домашнего уюта: парадная, открытая гостиная комната среднего размера в современном стиле с белыми стенами и полом из сланца без камина, телевизора

Источник вдохновения для домашнего уюта: парадная, открытая гостиная комната среднего размера в стиле ретро с стандартным камином, фасадом камина из камня, белыми стенами и полом из сланца без телевизора

右側の障子を開ければ縁側から濡縁、その先にあるお庭まで。
正面の障子を開けるとリビング・キッチンを見渡すことのできる室の配置に
ご主人様と一緒にこだわらさせて頂きました。
開放的な空間としての使用は勿論、自分だけの憩いの場としても
活用していただけます。
Идея дизайна: большая открытая гостиная комната с бежевыми стенами, татами, печью-буржуйкой, фасадом камина из бетона, зеленым полом, деревянным потолком и обоями на стенах без телевизора
Идея дизайна: большая открытая гостиная комната с бежевыми стенами, татами, печью-буржуйкой, фасадом камина из бетона, зеленым полом, деревянным потолком и обоями на стенах без телевизора
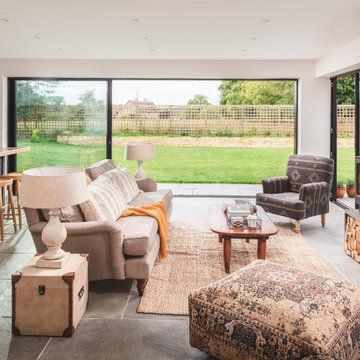
Пример оригинального дизайна: большая открытая гостиная комната в стиле кантри с белыми стенами, полом из сланца, стандартным камином и серым полом

These clients retained MMI to assist with a full renovation of the 1st floor following the Harvey Flood. With 4 feet of water in their home, we worked tirelessly to put the home back in working order. While Harvey served our city lemons, we took the opportunity to make lemonade. The kitchen was expanded to accommodate seating at the island and a butler's pantry. A lovely free-standing tub replaced the former Jacuzzi drop-in and the shower was enlarged to take advantage of the expansive master bathroom. Finally, the fireplace was extended to the two-story ceiling to accommodate the TV over the mantel. While we were able to salvage much of the existing slate flooring, the overall color scheme was updated to reflect current trends and a desire for a fresh look and feel. As with our other Harvey projects, our proudest moments were seeing the family move back in to their beautifully renovated home.

Warmth, ease and an uplifting sense of unlimited possibility course through the heart of this award-winning sunroom. Artful furniture selections, whose curvilinear lines gracefully juxtapose the strong geometric lines of trusses and beams, reflect a measured study of shapes and materials that intermingle impeccably amidst the neutral color palette brushed with celebrations of coral, master millwork and luxurious appointments with an eye to comfort such as radiant-heated slate flooring and gorgeously reclaimed wood. Combining English, Spanish and fresh modern elements, this sunroom offers captivating views and easy access to the outside dining area, serving both form and function with inspiring gusto. To top it all off, a double-height ceiling with recessed LED lighting, which seems at times to be the only thing tethering this airy expression of beauty and elegance from lifting directly into the sky. Peter Rymwid
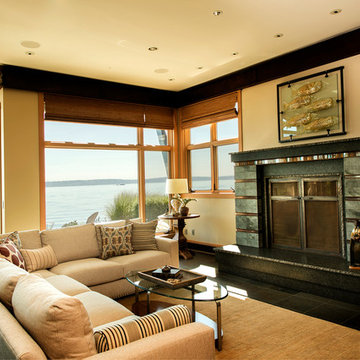
Material like grass shades at the window help to add texture and bring the natural elements in.
Идея дизайна: парадная, открытая гостиная комната среднего размера в морском стиле с бежевыми стенами, полом из сланца, стандартным камином, фасадом камина из плитки и серым полом без телевизора
Идея дизайна: парадная, открытая гостиная комната среднего размера в морском стиле с бежевыми стенами, полом из сланца, стандартным камином, фасадом камина из плитки и серым полом без телевизора

Everyone needs a place to relax and read and the Caleb chair provides a safe haven at the end of a hectic day.
Пример оригинального дизайна: маленькая изолированная гостиная комната в стиле ретро с белыми стенами и полом из сланца без камина, телевизора для на участке и в саду
Пример оригинального дизайна: маленькая изолированная гостиная комната в стиле ретро с белыми стенами и полом из сланца без камина, телевизора для на участке и в саду
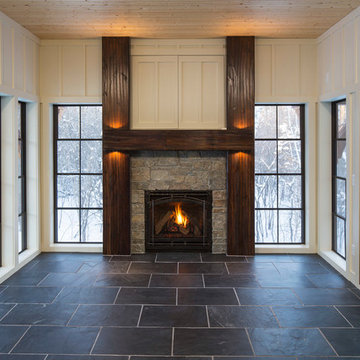
Hartman Homes Spring Parade 2013
Идея дизайна: парадная, изолированная гостиная комната среднего размера в классическом стиле с белыми стенами, полом из сланца, стандартным камином и фасадом камина из камня без телевизора
Идея дизайна: парадная, изолированная гостиная комната среднего размера в классическом стиле с белыми стенами, полом из сланца, стандартным камином и фасадом камина из камня без телевизора
Гостиная с полом из сланца и татами – фото дизайна интерьера
1


