Парадная гостиная с полом из сланца – фото дизайна интерьера
Сортировать:
Бюджет
Сортировать:Популярное за сегодня
1 - 20 из 522 фото
1 из 3

Architecture: Graham Smith
Construction: David Aaron Associates
Engineering: CUCCO engineering + design
Mechanical: Canadian HVAC Design
Источник вдохновения для домашнего уюта: парадная, открытая гостиная комната среднего размера в современном стиле с белыми стенами и полом из сланца без камина, телевизора
Источник вдохновения для домашнего уюта: парадная, открытая гостиная комната среднего размера в современном стиле с белыми стенами и полом из сланца без камина, телевизора

Photographer: Jay Goodrich
This 2800 sf single-family home was completed in 2009. The clients desired an intimate, yet dynamic family residence that reflected the beauty of the site and the lifestyle of the San Juan Islands. The house was built to be both a place to gather for large dinners with friends and family as well as a cozy home for the couple when they are there alone.
The project is located on a stunning, but cripplingly-restricted site overlooking Griffin Bay on San Juan Island. The most practical area to build was exactly where three beautiful old growth trees had already chosen to live. A prior architect, in a prior design, had proposed chopping them down and building right in the middle of the site. From our perspective, the trees were an important essence of the site and respectfully had to be preserved. As a result we squeezed the programmatic requirements, kept the clients on a square foot restriction and pressed tight against property setbacks.
The delineate concept is a stone wall that sweeps from the parking to the entry, through the house and out the other side, terminating in a hook that nestles the master shower. This is the symbolic and functional shield between the public road and the private living spaces of the home owners. All the primary living spaces and the master suite are on the water side, the remaining rooms are tucked into the hill on the road side of the wall.
Off-setting the solid massing of the stone walls is a pavilion which grabs the views and the light to the south, east and west. Built in a position to be hammered by the winter storms the pavilion, while light and airy in appearance and feeling, is constructed of glass, steel, stout wood timbers and doors with a stone roof and a slate floor. The glass pavilion is anchored by two concrete panel chimneys; the windows are steel framed and the exterior skin is of powder coated steel sheathing.

Troy Thies
Свежая идея для дизайна: большая парадная, открытая гостиная комната в стиле неоклассика (современная классика) с белыми стенами, телевизором на стене, полом из сланца, стандартным камином, фасадом камина из плитки и коричневым полом - отличное фото интерьера
Свежая идея для дизайна: большая парадная, открытая гостиная комната в стиле неоклассика (современная классика) с белыми стенами, телевизором на стене, полом из сланца, стандартным камином, фасадом камина из плитки и коричневым полом - отличное фото интерьера

Источник вдохновения для домашнего уюта: парадная, открытая гостиная комната среднего размера в стиле ретро с стандартным камином, фасадом камина из камня, белыми стенами и полом из сланца без телевизора
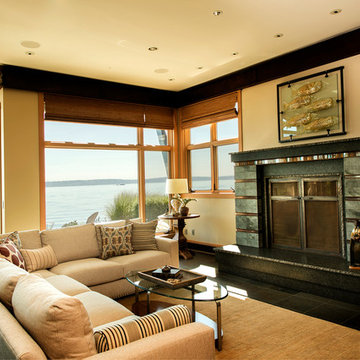
Material like grass shades at the window help to add texture and bring the natural elements in.
Идея дизайна: парадная, открытая гостиная комната среднего размера в морском стиле с бежевыми стенами, полом из сланца, стандартным камином, фасадом камина из плитки и серым полом без телевизора
Идея дизайна: парадная, открытая гостиная комната среднего размера в морском стиле с бежевыми стенами, полом из сланца, стандартным камином, фасадом камина из плитки и серым полом без телевизора
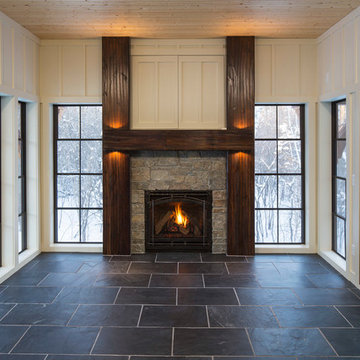
Hartman Homes Spring Parade 2013
Идея дизайна: парадная, изолированная гостиная комната среднего размера в классическом стиле с белыми стенами, полом из сланца, стандартным камином и фасадом камина из камня без телевизора
Идея дизайна: парадная, изолированная гостиная комната среднего размера в классическом стиле с белыми стенами, полом из сланца, стандартным камином и фасадом камина из камня без телевизора

Michael Lee
Стильный дизайн: большая парадная, открытая гостиная комната в современном стиле с белыми стенами, полом из сланца, стандартным камином, фасадом камина из камня и серым полом без телевизора - последний тренд
Стильный дизайн: большая парадная, открытая гостиная комната в современном стиле с белыми стенами, полом из сланца, стандартным камином, фасадом камина из камня и серым полом без телевизора - последний тренд
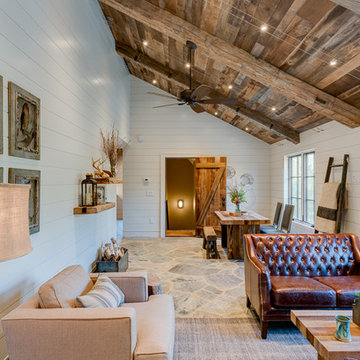
This contemporary barn is the perfect mix of clean lines and colors with a touch of reclaimed materials in each room. The Mixed Species Barn Wood siding adds a rustic appeal to the exterior of this fresh living space. With interior white walls the Barn Wood ceiling makes a statement. Accent pieces are around each corner. Taking our Timbers Veneers to a whole new level, the builder used them as shelving in the kitchen and stair treads leading to the top floor. Tying the mix of brown and gray color tones to each room, this showstopper dinning table is a place for the whole family to gather.
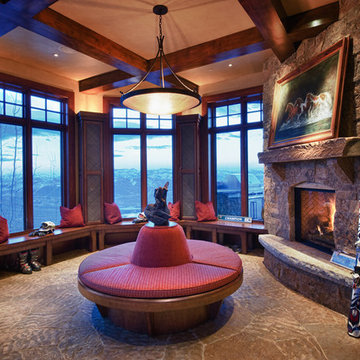
Doug Burke Photography
На фото: большая парадная, изолированная гостиная комната в стиле кантри с бежевыми стенами, полом из сланца, стандартным камином и фасадом камина из камня без телевизора
На фото: большая парадная, изолированная гостиная комната в стиле кантри с бежевыми стенами, полом из сланца, стандартным камином и фасадом камина из камня без телевизора

Идея дизайна: парадная, открытая гостиная комната среднего размера в стиле неоклассика (современная классика) с белыми стенами, полом из сланца, стандартным камином, разноцветным полом и фасадом камина из бетона без телевизора
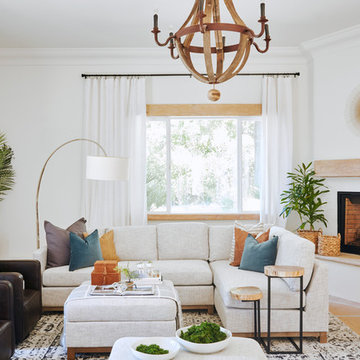
Clean lines with two sectional sofas facing each other added lots of room for guests to have room to relax and chat.
Источник вдохновения для домашнего уюта: большая парадная гостиная комната в средиземноморском стиле с белыми стенами, полом из сланца, угловым камином и фасадом камина из штукатурки
Источник вдохновения для домашнего уюта: большая парадная гостиная комната в средиземноморском стиле с белыми стенами, полом из сланца, угловым камином и фасадом камина из штукатурки
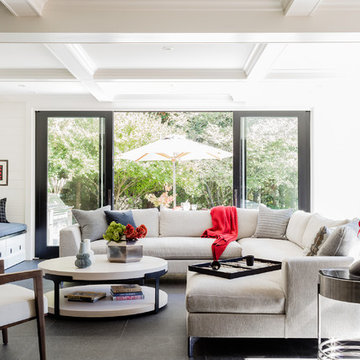
Photography by Michael J. Lee
На фото: открытая, парадная гостиная комната среднего размера в современном стиле с белыми стенами, полом из сланца, горизонтальным камином, фасадом камина из камня, телевизором на стене и серым полом с
На фото: открытая, парадная гостиная комната среднего размера в современном стиле с белыми стенами, полом из сланца, горизонтальным камином, фасадом камина из камня, телевизором на стене и серым полом с

Living Area, Lance Gerber Studios
На фото: большая парадная, открытая гостиная комната в стиле ретро с белыми стенами, полом из сланца, стандартным камином, фасадом камина из камня, отдельно стоящим телевизором и разноцветным полом
На фото: большая парадная, открытая гостиная комната в стиле ретро с белыми стенами, полом из сланца, стандартным камином, фасадом камина из камня, отдельно стоящим телевизором и разноцветным полом
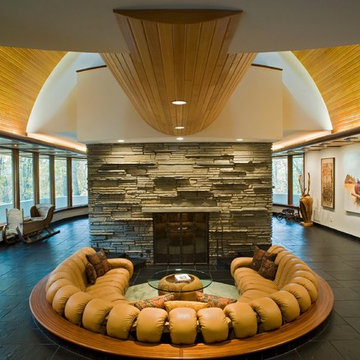
Living Room from Foyer
John Herr Photography
На фото: большая открытая, парадная гостиная комната в современном стиле с белыми стенами, полом из сланца, стандартным камином и фасадом камина из камня без телевизора
На фото: большая открытая, парадная гостиная комната в современном стиле с белыми стенами, полом из сланца, стандартным камином и фасадом камина из камня без телевизора
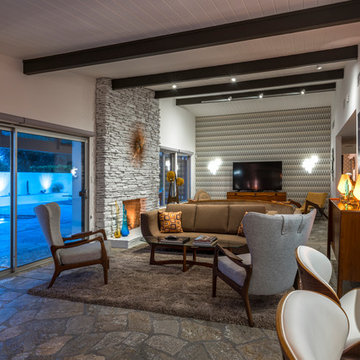
Open Concept Living Room detailing vintage and contemporary pieces inspired by Mid Century Modern design
На фото: большая парадная, открытая гостиная комната в стиле ретро с белыми стенами, полом из сланца, стандартным камином, фасадом камина из камня, отдельно стоящим телевизором и разноцветным полом с
На фото: большая парадная, открытая гостиная комната в стиле ретро с белыми стенами, полом из сланца, стандартным камином, фасадом камина из камня, отдельно стоящим телевизором и разноцветным полом с
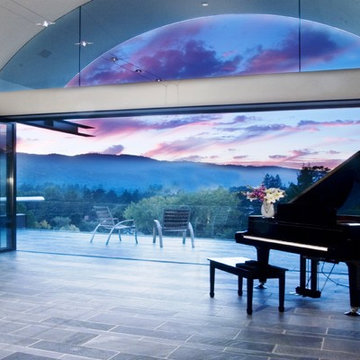
Свежая идея для дизайна: большая парадная, открытая гостиная комната в современном стиле с бежевыми стенами и полом из сланца без камина, телевизора - отличное фото интерьера

Mitchell Kearney Photography
На фото: большая парадная, открытая гостиная комната в стиле модернизм с бежевыми стенами, полом из сланца, стандартным камином, фасадом камина из камня, мультимедийным центром и серым полом с
На фото: большая парадная, открытая гостиная комната в стиле модернизм с бежевыми стенами, полом из сланца, стандартным камином, фасадом камина из камня, мультимедийным центром и серым полом с
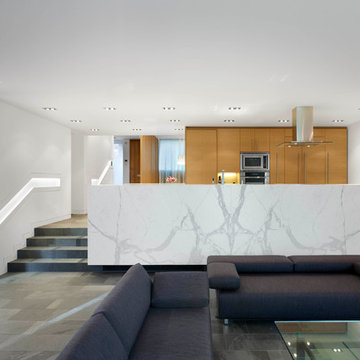
This single family home sits on a tight, sloped site. Within a modest budget, the goal was to provide direct access to grade at both the front and back of the house.
The solution is a multi-split-level home with unconventional relationships between floor levels. Between the entrance level and the lower level of the family room, the kitchen and dining room are located on an interstitial level. Within the stair space “floats” a small bathroom.
The generous stair is celebrated with a back-painted red glass wall which treats users to changing refractive ambient light throughout the house.
Black brick, grey-tinted glass and mirrors contribute to the reasonably compact massing of the home. A cantilevered upper volume shades south facing windows and the home’s limited material palette meant a more efficient construction process. Cautious landscaping retains water run-off on the sloping site and home offices reduce the client’s use of their vehicle.
The house achieves its vision within a modest footprint and with a design restraint that will ensure it becomes a long-lasting asset in the community.
Photo by Tom Arban
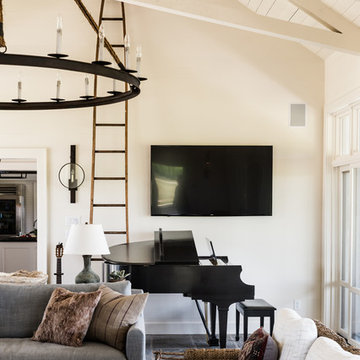
Идея дизайна: большая парадная, изолированная гостиная комната в стиле кантри с белыми стенами, полом из сланца, стандартным камином, фасадом камина из штукатурки и серым полом без телевизора
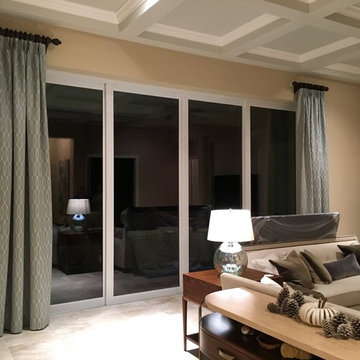
Palencia residence. Stationary side panels on 2" wood pole with rings.
На фото: парадная, изолированная гостиная комната среднего размера в классическом стиле с бежевыми стенами и полом из сланца с
На фото: парадная, изолированная гостиная комната среднего размера в классическом стиле с бежевыми стенами и полом из сланца с
Парадная гостиная с полом из сланца – фото дизайна интерьера
1

