Гостиная с деревянным полом и полом из сланца – фото дизайна интерьера
Сортировать:
Бюджет
Сортировать:Популярное за сегодня
1 - 20 из 6 689 фото
1 из 3
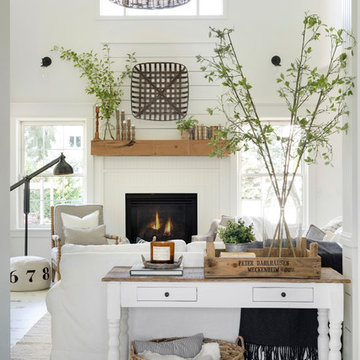
Источник вдохновения для домашнего уюта: открытая гостиная комната среднего размера в стиле кантри с белыми стенами, деревянным полом, фасадом камина из дерева и белым полом
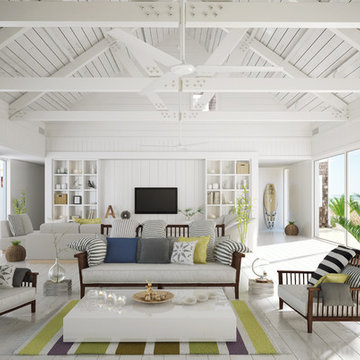
Источник вдохновения для домашнего уюта: открытая гостиная комната в морском стиле с белыми стенами, деревянным полом и телевизором на стене

Peter Rymwid Photography
Идея дизайна: открытая гостиная комната среднего размера в стиле модернизм с белыми стенами, стандартным камином, телевизором на стене, полом из сланца, фасадом камина из камня и ковром на полу
Идея дизайна: открытая гостиная комната среднего размера в стиле модернизм с белыми стенами, стандартным камином, телевизором на стене, полом из сланца, фасадом камина из камня и ковром на полу
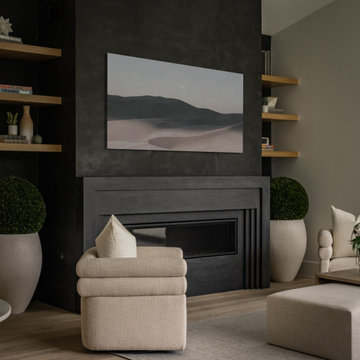
Пример оригинального дизайна: огромная парадная, открытая гостиная комната в стиле модернизм с черными стенами, полом из сланца, стандартным камином, фасадом камина из штукатурки и бежевым полом

Свежая идея для дизайна: большая гостиная комната в скандинавском стиле с зелеными стенами и деревянным полом - отличное фото интерьера
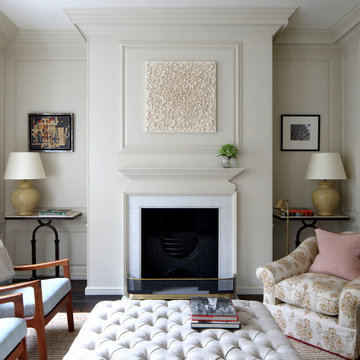
На фото: гостиная комната среднего размера в классическом стиле с белыми стенами, деревянным полом, стандартным камином, фасадом камина из камня и коричневым полом
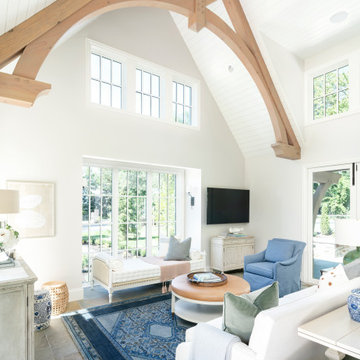
Стильный дизайн: большая открытая гостиная комната в стиле неоклассика (современная классика) с белыми стенами, полом из сланца, стандартным камином, фасадом камина из камня, телевизором на стене и серым полом - последний тренд

На фото: открытая гостиная комната в современном стиле с черными стенами, деревянным полом, телевизором на стене и белым полом с
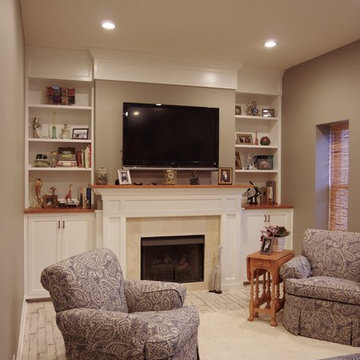
Идея дизайна: парадная, открытая гостиная комната среднего размера в стиле неоклассика (современная классика) с коричневыми стенами, деревянным полом, стандартным камином, фасадом камина из плитки, телевизором на стене и серым полом
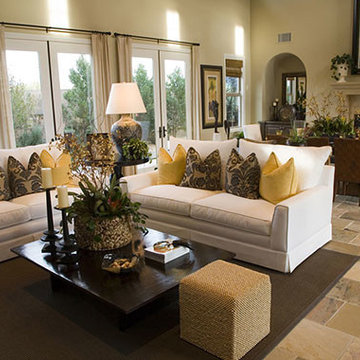
На фото: парадная, открытая гостиная комната в классическом стиле с бежевыми стенами, полом из сланца, стандартным камином, фасадом камина из камня и бежевым полом без телевизора
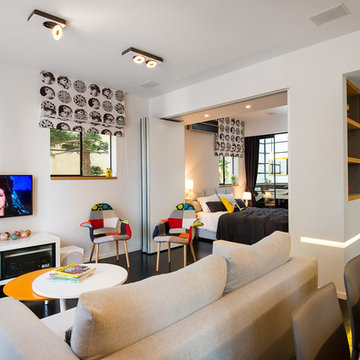
Photo: Aviv Kurt
Источник вдохновения для домашнего уюта: маленькая гостиная комната в современном стиле с белыми стенами, деревянным полом и телевизором на стене для на участке и в саду
Источник вдохновения для домашнего уюта: маленькая гостиная комната в современном стиле с белыми стенами, деревянным полом и телевизором на стене для на участке и в саду
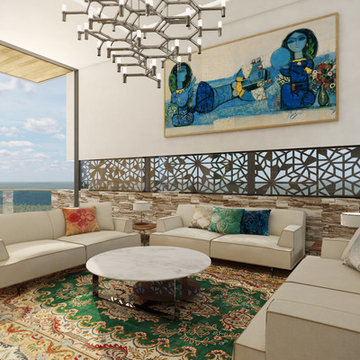
BRENTWOOD HILLS 95
Architecture & interior design
Brentwood, Tennessee, USA
© 2016, CADFACE
Идея дизайна: большая парадная, изолированная гостиная комната в стиле модернизм с разноцветными стенами, полом из сланца и бежевым полом без телевизора
Идея дизайна: большая парадная, изолированная гостиная комната в стиле модернизм с разноцветными стенами, полом из сланца и бежевым полом без телевизора
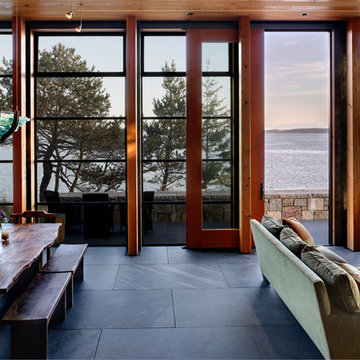
Photographer: Jay Goodrich
This 2800 sf single-family home was completed in 2009. The clients desired an intimate, yet dynamic family residence that reflected the beauty of the site and the lifestyle of the San Juan Islands. The house was built to be both a place to gather for large dinners with friends and family as well as a cozy home for the couple when they are there alone.
The project is located on a stunning, but cripplingly-restricted site overlooking Griffin Bay on San Juan Island. The most practical area to build was exactly where three beautiful old growth trees had already chosen to live. A prior architect, in a prior design, had proposed chopping them down and building right in the middle of the site. From our perspective, the trees were an important essence of the site and respectfully had to be preserved. As a result we squeezed the programmatic requirements, kept the clients on a square foot restriction and pressed tight against property setbacks.
The delineate concept is a stone wall that sweeps from the parking to the entry, through the house and out the other side, terminating in a hook that nestles the master shower. This is the symbolic and functional shield between the public road and the private living spaces of the home owners. All the primary living spaces and the master suite are on the water side, the remaining rooms are tucked into the hill on the road side of the wall.
Off-setting the solid massing of the stone walls is a pavilion which grabs the views and the light to the south, east and west. Built in a position to be hammered by the winter storms the pavilion, while light and airy in appearance and feeling, is constructed of glass, steel, stout wood timbers and doors with a stone roof and a slate floor. The glass pavilion is anchored by two concrete panel chimneys; the windows are steel framed and the exterior skin is of powder coated steel sheathing.
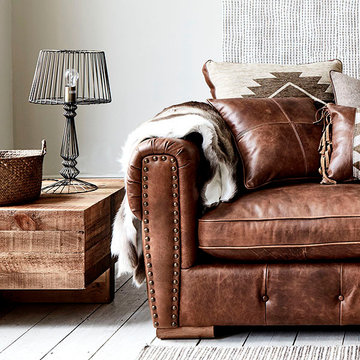
This trend captures the innate character of reclaimed wood and combines it with industrial style accessories and soft brown leathers for a look that is both eclectic and inviting.
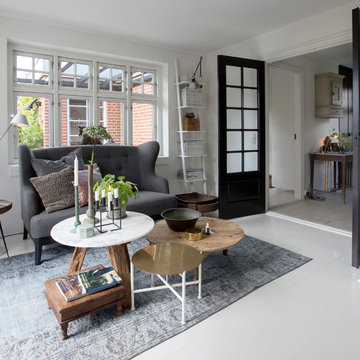
Пример оригинального дизайна: парадная, изолированная гостиная комната среднего размера в скандинавском стиле с белыми стенами и деревянным полом без камина, телевизора
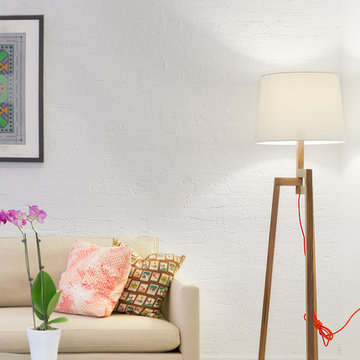
Decorative details.
На фото: маленькая открытая гостиная комната в стиле ретро с белыми стенами и деревянным полом без камина для на участке и в саду
На фото: маленькая открытая гостиная комната в стиле ретро с белыми стенами и деревянным полом без камина для на участке и в саду

The living room pavilion is deliberately separated from the existing building by a central courtyard to create a private outdoor space that is accessed directly from the kitchen allowing solar access to the rear rooms of the original heritage-listed Victorian Regency residence.

Идея дизайна: открытая гостиная комната:: освещение в стиле модернизм с полом из сланца и синим полом без телевизора

Свежая идея для дизайна: большая открытая гостиная комната в стиле неоклассика (современная классика) с синими стенами, деревянным полом и черным полом без камина, телевизора - отличное фото интерьера

The Pool House was pushed against the pool, preserving the lot and creating a dynamic relationship between the 2 elements. A glass garage door was used to open the interior onto the pool.
Гостиная с деревянным полом и полом из сланца – фото дизайна интерьера
1

