Гостиная с полом из сланца и стандартным камином – фото дизайна интерьера
Сортировать:
Бюджет
Сортировать:Популярное за сегодня
1 - 20 из 761 фото
1 из 3

Adding Large Candle Holders in niches helps create depth in the room and keeping the integrity of the Spanish Influenced home.
Пример оригинального дизайна: большая открытая гостиная комната в средиземноморском стиле с коричневыми стенами, полом из сланца, стандартным камином, фасадом камина из бетона, телевизором на стене и коричневым полом
Пример оригинального дизайна: большая открытая гостиная комната в средиземноморском стиле с коричневыми стенами, полом из сланца, стандартным камином, фасадом камина из бетона, телевизором на стене и коричневым полом

These clients retained MMI to assist with a full renovation of the 1st floor following the Harvey Flood. With 4 feet of water in their home, we worked tirelessly to put the home back in working order. While Harvey served our city lemons, we took the opportunity to make lemonade. The kitchen was expanded to accommodate seating at the island and a butler's pantry. A lovely free-standing tub replaced the former Jacuzzi drop-in and the shower was enlarged to take advantage of the expansive master bathroom. Finally, the fireplace was extended to the two-story ceiling to accommodate the TV over the mantel. While we were able to salvage much of the existing slate flooring, the overall color scheme was updated to reflect current trends and a desire for a fresh look and feel. As with our other Harvey projects, our proudest moments were seeing the family move back in to their beautifully renovated home.

Peter Rymwid Photography
Идея дизайна: открытая гостиная комната среднего размера в стиле модернизм с белыми стенами, стандартным камином, телевизором на стене, полом из сланца, фасадом камина из камня и ковром на полу
Идея дизайна: открытая гостиная комната среднего размера в стиле модернизм с белыми стенами, стандартным камином, телевизором на стене, полом из сланца, фасадом камина из камня и ковром на полу

Photographer: Jay Goodrich
This 2800 sf single-family home was completed in 2009. The clients desired an intimate, yet dynamic family residence that reflected the beauty of the site and the lifestyle of the San Juan Islands. The house was built to be both a place to gather for large dinners with friends and family as well as a cozy home for the couple when they are there alone.
The project is located on a stunning, but cripplingly-restricted site overlooking Griffin Bay on San Juan Island. The most practical area to build was exactly where three beautiful old growth trees had already chosen to live. A prior architect, in a prior design, had proposed chopping them down and building right in the middle of the site. From our perspective, the trees were an important essence of the site and respectfully had to be preserved. As a result we squeezed the programmatic requirements, kept the clients on a square foot restriction and pressed tight against property setbacks.
The delineate concept is a stone wall that sweeps from the parking to the entry, through the house and out the other side, terminating in a hook that nestles the master shower. This is the symbolic and functional shield between the public road and the private living spaces of the home owners. All the primary living spaces and the master suite are on the water side, the remaining rooms are tucked into the hill on the road side of the wall.
Off-setting the solid massing of the stone walls is a pavilion which grabs the views and the light to the south, east and west. Built in a position to be hammered by the winter storms the pavilion, while light and airy in appearance and feeling, is constructed of glass, steel, stout wood timbers and doors with a stone roof and a slate floor. The glass pavilion is anchored by two concrete panel chimneys; the windows are steel framed and the exterior skin is of powder coated steel sheathing.

Designed in sharp contrast to the glass walled living room above, this space sits partially underground. Precisely comfy for movie night.
Источник вдохновения для домашнего уюта: большая изолированная гостиная комната в стиле рустика с бежевыми стенами, полом из сланца, стандартным камином, фасадом камина из металла, телевизором на стене, черным полом, деревянным потолком и деревянными стенами
Источник вдохновения для домашнего уюта: большая изолированная гостиная комната в стиле рустика с бежевыми стенами, полом из сланца, стандартным камином, фасадом камина из металла, телевизором на стене, черным полом, деревянным потолком и деревянными стенами

p.gwiazda PHOTOGRAPHIE
На фото: открытая гостиная комната среднего размера в стиле модернизм с белыми стенами, полом из сланца, стандартным камином, фасадом камина из штукатурки и серым полом с
На фото: открытая гостиная комната среднего размера в стиле модернизм с белыми стенами, полом из сланца, стандартным камином, фасадом камина из штукатурки и серым полом с

Featured in the Spring issue of Home & Design Magazine - "Modern Re-do" in Arlington, VA.
Hoachlander Davis Photography
На фото: большая открытая гостиная комната в стиле модернизм с полом из сланца, стандартным камином, фасадом камина из камня и мультимедийным центром
На фото: большая открытая гостиная комната в стиле модернизм с полом из сланца, стандартным камином, фасадом камина из камня и мультимедийным центром

Troy Thies
Свежая идея для дизайна: большая парадная, открытая гостиная комната в стиле неоклассика (современная классика) с белыми стенами, телевизором на стене, полом из сланца, стандартным камином, фасадом камина из плитки и коричневым полом - отличное фото интерьера
Свежая идея для дизайна: большая парадная, открытая гостиная комната в стиле неоклассика (современная классика) с белыми стенами, телевизором на стене, полом из сланца, стандартным камином, фасадом камина из плитки и коричневым полом - отличное фото интерьера

Источник вдохновения для домашнего уюта: парадная, открытая гостиная комната среднего размера в стиле ретро с стандартным камином, фасадом камина из камня, белыми стенами и полом из сланца без телевизора
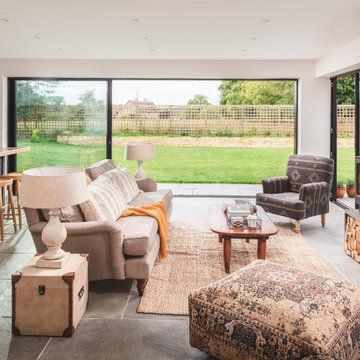
Пример оригинального дизайна: большая открытая гостиная комната в стиле кантри с белыми стенами, полом из сланца, стандартным камином и серым полом
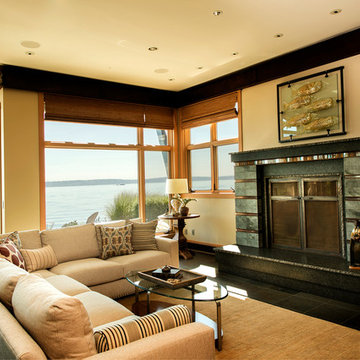
Material like grass shades at the window help to add texture and bring the natural elements in.
Идея дизайна: парадная, открытая гостиная комната среднего размера в морском стиле с бежевыми стенами, полом из сланца, стандартным камином, фасадом камина из плитки и серым полом без телевизора
Идея дизайна: парадная, открытая гостиная комната среднего размера в морском стиле с бежевыми стенами, полом из сланца, стандартным камином, фасадом камина из плитки и серым полом без телевизора
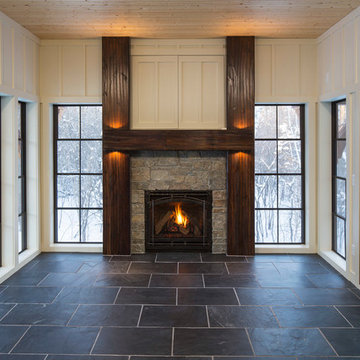
Hartman Homes Spring Parade 2013
Идея дизайна: парадная, изолированная гостиная комната среднего размера в классическом стиле с белыми стенами, полом из сланца, стандартным камином и фасадом камина из камня без телевизора
Идея дизайна: парадная, изолированная гостиная комната среднего размера в классическом стиле с белыми стенами, полом из сланца, стандартным камином и фасадом камина из камня без телевизора
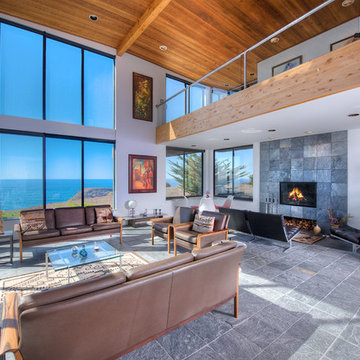
Sea Arches is a stunning modern architectural masterpiece, perched atop an eleven-acre peninsular promontory rising 160 feet above the Pacific Ocean on northern California’s spectacular Mendocino coast. Surrounded by the ocean on 3 sides and presiding over unparalleled vistas of sea and surf, Sea Arches includes 2,000 feet of ocean frontage, as well as beaches that extend some 1,300 feet. This one-of-a-kind property also includes one of the famous Elk Sea Stacks, a grouping of remarkable ancient rock outcroppings that tower above the Pacific, and add a powerful and dramatic element to the coastal scenery. Integrated gracefully into its spectacular setting, Sea Arches is set back 500 feet from the Pacific Coast Hwy and is completely screened from public view by more than 400 Monterey cypress trees. Approached by a winding, tree-lined drive, the main house and guesthouse include over 4,200 square feet of modern living space with four bedrooms, two mezzanines, two mini-lofts, and five full bathrooms. All rooms are spacious and the hallways are extra-wide. A cantilevered, raised deck off the living-room mezzanine provides a stunningly close approach to the ocean. Walls of glass invite views of the enchanting scenery in every direction: north to the Elk Sea Stacks, south to Point Arena and its historic lighthouse, west beyond the property’s captive sea stack to the horizon, and east to lofty wooded mountains. All of these vistas are enjoyed from Sea Arches and from the property’s mile-long groomed trails that extend along the oceanfront bluff tops overlooking the beautiful beaches on the north and south side of the home. While completely private and secluded, Sea Arches is just a two-minute drive from the charming village of Elk offering quaint and cozy restaurants and inns. A scenic seventeen-mile coastal drive north will bring you to the picturesque and historic seaside village of Mendocino which attracts tourists from near and far. One can also find many world-class wineries in nearby Anderson Valley. All of this just a three-hour drive from San Francisco or if you choose to fly, Little River Airport, with its mile long runway, is only 16 miles north of Sea Arches. Truly a special and unique property, Sea Arches commands some of the most dramatic coastal views in the world, and offers superb design, construction, and high-end finishes throughout, along with unparalleled beauty, tranquility, and privacy. Property Highlights: • Idyllically situated on a one-of-a-kind eleven-acre oceanfront parcel • Dwelling is completely screened from public view by over 400 trees • Includes 2,000 feet of ocean frontage plus over 1,300 feet of beaches • Includes one of the famous Elk Sea Stacks connected to the property by an isthmus • Main house plus private guest house totaling over 4300 sq ft of superb living space • 4 bedrooms and 5 full bathrooms • Separate His and Hers master baths • Open floor plan featuring Single Level Living (with the exception of mezzanines and lofts) • Spacious common rooms with extra wide hallways • Ample opportunities throughout the home for displaying art • Radiant heated slate floors throughout • Soaring 18 foot high ceilings in main living room with walls of glass • Cantilevered viewing deck off the mezzanine for up close ocean views • Gourmet kitchen with top of the line stainless appliances, custom cabinetry and granite counter tops • Granite window sills throughout the home • Spacious guest house including a living room, wet bar, large bedroom, an office/second bedroom, two spacious baths, sleeping loft and two mini lofts • Spectacular ocean and sunset views from most every room in the house • Gracious winding driveway offering ample parking • Large 2 car-garage with workshop • Extensive low-maintenance landscaping offering a profusion of Spring and Summer blooms • Approx. 1 mile of groomed trails • Equipped with a generator • Copper roof • Anchored in bedrock by 42 reinforced concrete piers and framed with steel girders.
2 Fireplaces
Deck
Granite Countertops
Guest House
Patio
Security System
Storage
Gardens

All Cedar Log Cabin the beautiful pines of AZ
Photos by Mark Boisclair
Свежая идея для дизайна: большая открытая гостиная комната в стиле рустика с полом из сланца, стандартным камином, фасадом камина из камня, коричневыми стенами, телевизором на стене и серым полом - отличное фото интерьера
Свежая идея для дизайна: большая открытая гостиная комната в стиле рустика с полом из сланца, стандартным камином, фасадом камина из камня, коричневыми стенами, телевизором на стене и серым полом - отличное фото интерьера

Michael Lee
Стильный дизайн: большая парадная, открытая гостиная комната в современном стиле с белыми стенами, полом из сланца, стандартным камином, фасадом камина из камня и серым полом без телевизора - последний тренд
Стильный дизайн: большая парадная, открытая гостиная комната в современном стиле с белыми стенами, полом из сланца, стандартным камином, фасадом камина из камня и серым полом без телевизора - последний тренд
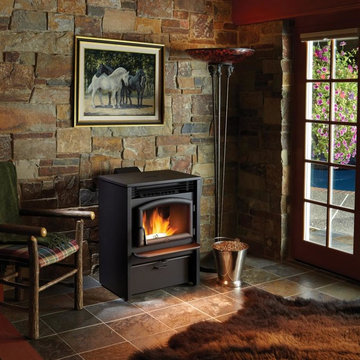
The Lopi AGP Pellet Stove offers all the benefits of wood heating plus fuel that is clean, compact and easy to use. The pellets are made from all-natural wood by-products that are safe for the environment and are a renewable resource. The AGP pellet stove features a unique HRD rotary disc feed system that is designed to efficiently burn ALL GRADES of wood pellets in order to produce a quick, convenient heat.

Dick Springgate
Источник вдохновения для домашнего уюта: огромная открытая гостиная комната в стиле фьюжн с бежевыми стенами, полом из сланца, стандартным камином, фасадом камина из камня и мультимедийным центром
Источник вдохновения для домашнего уюта: огромная открытая гостиная комната в стиле фьюжн с бежевыми стенами, полом из сланца, стандартным камином, фасадом камина из камня и мультимедийным центром

Идея дизайна: парадная, открытая гостиная комната среднего размера в стиле неоклассика (современная классика) с белыми стенами, полом из сланца, стандартным камином, разноцветным полом и фасадом камина из бетона без телевизора

Brick and Slate Pool House Fireplace & Sitting Area
Стильный дизайн: маленькая открытая гостиная комната в классическом стиле с с книжными шкафами и полками, полом из сланца, стандартным камином, фасадом камина из кирпича и серым полом для на участке и в саду - последний тренд
Стильный дизайн: маленькая открытая гостиная комната в классическом стиле с с книжными шкафами и полками, полом из сланца, стандартным камином, фасадом камина из кирпича и серым полом для на участке и в саду - последний тренд
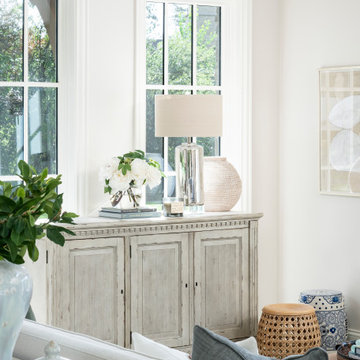
На фото: большая открытая гостиная комната в стиле неоклассика (современная классика) с белыми стенами, полом из сланца, стандартным камином, фасадом камина из камня, телевизором на стене и серым полом
Гостиная с полом из сланца и стандартным камином – фото дизайна интерьера
1

