Гостиная с мультимедийным центром – фото дизайна интерьера
Сортировать:
Бюджет
Сортировать:Популярное за сегодня
101 - 120 из 8 185 фото
1 из 3

Jim Fairchild
Свежая идея для дизайна: открытая гостиная комната среднего размера в современном стиле с ковровым покрытием, горизонтальным камином, фасадом камина из металла, мультимедийным центром, белыми стенами, коричневым полом и ковром на полу - отличное фото интерьера
Свежая идея для дизайна: открытая гостиная комната среднего размера в современном стиле с ковровым покрытием, горизонтальным камином, фасадом камина из металла, мультимедийным центром, белыми стенами, коричневым полом и ковром на полу - отличное фото интерьера
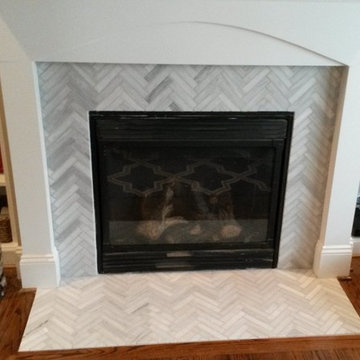
Ascend Chevron Honed 1 x 6 Tiles-Fireplace Surround.
This Charlotte NC homeowner was looking for a updated style to replace the cracked tile front of his Fireplace Surround. Dale cooper at Fireplace and Granite designed this new surround using 1 x 6 Ascend Chevron Honed Tiles. Tile installation by Vitali at Fireplace and Granite.
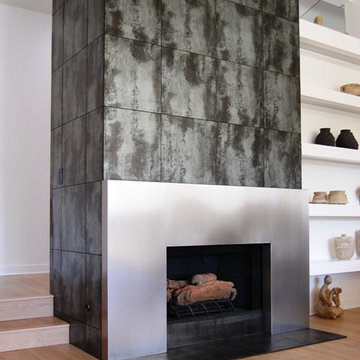
This is a brushed stainless steel fireplace surround with porcelain tile that reaches to the ceiling. The colors in the stainless and the tile are a great pair. Photography by Greg Hoppe.
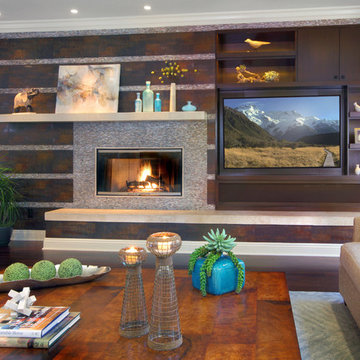
A contrast of rustic, patinaed, glazed porcelain tiles against delicate, mother-of-pearl fin tiles create a dramatic focal wall.
На фото: большая открытая гостиная комната в современном стиле с бежевыми стенами, темным паркетным полом, стандартным камином, фасадом камина из плитки и мультимедийным центром
На фото: большая открытая гостиная комната в современном стиле с бежевыми стенами, темным паркетным полом, стандартным камином, фасадом камина из плитки и мультимедийным центром

Dean Riedel of 360Vip Photography
Идея дизайна: гостиная комната в классическом стиле с ковровым покрытием, стандартным камином, фасадом камина из кирпича и мультимедийным центром
Идея дизайна: гостиная комната в классическом стиле с ковровым покрытием, стандартным камином, фасадом камина из кирпича и мультимедийным центром
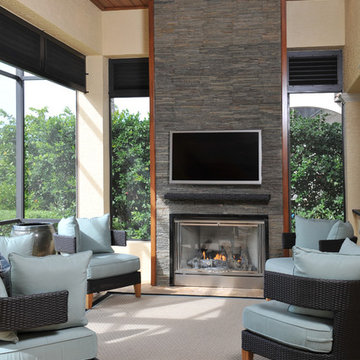
Challenge
After living in their home for ten years, these Bonita Bay homeowners were ready to embark on a complete home makeover. They were not only ready to update the look and feel, but also the flow of the house.
Having lived in their house for an extended period of time, this couple had a clear idea of how they use their space, the shortcomings of their current layout and how they would like to improve it.
After interviewing four different contractors, they chose to retain Progressive Design Build’s design services. Already familiar with the design/build process having finished a renovation on a lakefront home in Canada, the couple chose Progressive Design Build wisely.
Progressive Design Build invested a lot of time during the design process to ensure the design concept was thorough and reflected the couple’s vision. Options were presented, giving these homeowners several alternatives and good ideas on how to realize their vision, while working within their budget. Progressive Design Build guided the couple all the way—through selections and finishes, saving valuable time and money.
Solution
The interior remodel included a beautiful contemporary master bathroom with a stunning barrel-ceiling accent. The freestanding bathtub overlooks a private courtyard and a separate stone shower is visible through a beautiful frameless shower enclosure. Interior walls and ceilings in the common areas were designed to expose as much of the Southwest Florida view as possible, allowing natural light to spill through the house from front to back.
Progressive created a separate area for their Baby Grand Piano overlooking the front garden area. The kitchen was also remodeled as part of the project, complete with cherry cabinets and granite countertops. Both guest bathrooms and the pool bathroom were also renovated. A light limestone tile floor was installed throughout the house. All of the interior doors, crown mouldings and base mouldings were changed out to create a fresh, new look. Every surface of the interior of the house was repainted.
This whole house remodel also included a small addition and a stunning outdoor living area, which features a dining area, outdoor fireplace with a floor-to-ceiling slate finish, exterior grade cabinetry finished in a natural cypress wood stain, a stainless steel appliance package, and a black leather finish granite countertop. The grilling area includes a 54" multi-burner DCS and rotisserie grill surrounded by natural stone mosaic tile and stainless steel inserts.
This whole house renovation also included the pool and pool deck. In addition to procuring all new pool equipment, Progressive Design Build built the pool deck using natural gold travertine. The ceiling was designed with a select grade cypress in a dark rich finish and termination mouldings with wood accents on the fireplace wall to match.
During construction, Progressive Design Build identified areas of water intrusion and a failing roof system. The homeowners decided to install a new concrete tile roof under the management of Progressive Design Build. The entire exterior was also repainted as part of the project.
Results
Due to some permitting complications, the project took thirty days longer than expected. However, in the end, the project finished in eight months instead of seven, but still on budget.
This homeowner was so pleased with the work performed on this initial project that he hired Progressive Design Build four more times – to complete four additional remodeling projects in 4 years.

Sean Airhart
На фото: гостиная комната в современном стиле с фасадом камина из бетона, бетонным полом, серыми стенами, стандартным камином и мультимедийным центром с
На фото: гостиная комната в современном стиле с фасадом камина из бетона, бетонным полом, серыми стенами, стандартным камином и мультимедийным центром с

Great room. Photography by Lucas Henning.
На фото: открытая гостиная комната среднего размера в стиле кантри с стандартным камином, фасадом камина из камня, мультимедийным центром, бежевыми стенами, паркетным полом среднего тона и коричневым полом с
На фото: открытая гостиная комната среднего размера в стиле кантри с стандартным камином, фасадом камина из камня, мультимедийным центром, бежевыми стенами, паркетным полом среднего тона и коричневым полом с
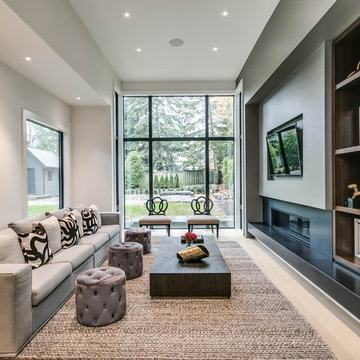
На фото: открытая гостиная комната среднего размера в современном стиле с серыми стенами, светлым паркетным полом, стандартным камином, фасадом камина из металла, мультимедийным центром и бежевым полом с

Mechanical sliding doors open up wall to covered patio, pool, and gardens. Built-in cabinet spins to reveal either a TV or artwork.
photo by Lael Taylor
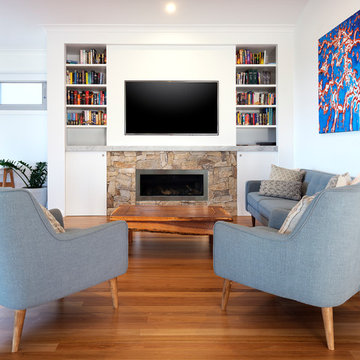
Secondary living space with custom joinery.
Euphoria Films & Stu McAndrew Photo
Стильный дизайн: гостиная комната в морском стиле с с книжными шкафами и полками, паркетным полом среднего тона, стандартным камином, фасадом камина из камня и мультимедийным центром - последний тренд
Стильный дизайн: гостиная комната в морском стиле с с книжными шкафами и полками, паркетным полом среднего тона, стандартным камином, фасадом камина из камня и мультимедийным центром - последний тренд

Landmark Photography
Идея дизайна: большая открытая гостиная комната в стиле неоклассика (современная классика) с серыми стенами, темным паркетным полом, стандартным камином, фасадом камина из камня, мультимедийным центром и коричневым полом
Идея дизайна: большая открытая гостиная комната в стиле неоклассика (современная классика) с серыми стенами, темным паркетным полом, стандартным камином, фасадом камина из камня, мультимедийным центром и коричневым полом
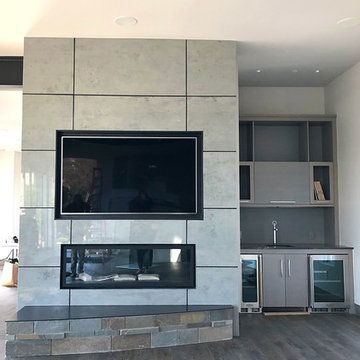
Material: Neolith Beton Polished
Источник вдохновения для домашнего уюта: открытая гостиная комната среднего размера в современном стиле с серыми стенами, паркетным полом среднего тона, стандартным камином, фасадом камина из плитки, мультимедийным центром и коричневым полом
Источник вдохновения для домашнего уюта: открытая гостиная комната среднего размера в современном стиле с серыми стенами, паркетным полом среднего тона, стандартным камином, фасадом камина из плитки, мультимедийным центром и коричневым полом
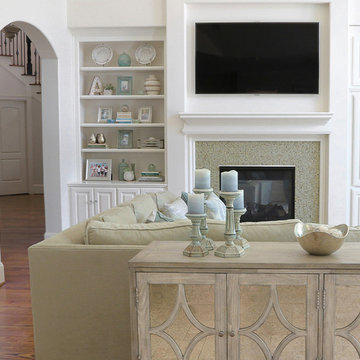
This Family Room was made with family in mind. The sectional is in a tan crypton very durable fabric. Blue upholstered chairs in a teflon finish from Duralee. A faux leather ottoman and stain master carpet rug all provide peace of mind with this family. A very kid friendly space that the whole family can enjoy. Wall Color Benjamin Moore Classic Gray OC-23
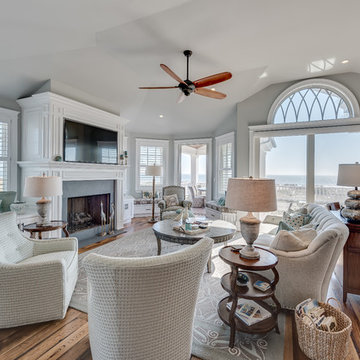
Идея дизайна: большая изолированная, парадная гостиная комната в морском стиле с паркетным полом среднего тона, стандартным камином, мультимедийным центром, белыми стенами, фасадом камина из плитки и серым полом
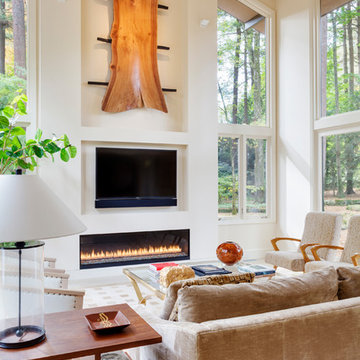
View of double height Living Room
Идея дизайна: парадная, открытая гостиная комната среднего размера в стиле ретро с светлым паркетным полом, горизонтальным камином, фасадом камина из штукатурки, мультимедийным центром, бежевым полом и бежевыми стенами
Идея дизайна: парадная, открытая гостиная комната среднего размера в стиле ретро с светлым паркетным полом, горизонтальным камином, фасадом камина из штукатурки, мультимедийным центром, бежевым полом и бежевыми стенами

Location: Denver, CO, USA
Dado designed this 4,000 SF condo from top to bottom. A full-scale buildout was required, with custom fittings throughout. The brief called for design solutions that catered to both the client’s desire for comfort and easy functionality, along with a modern aesthetic that could support their bold and colorful art collection.
The name of the game - calm modernism. Neutral colors and natural materials were used throughout.
"After a couple of failed attempts with other design firms we were fortunate to find Megan Moore. We were looking for a modern, somewhat minimalist design for our newly built condo in Cherry Creek North. We especially liked Megan’s approach to design: specifically to look at the entire space and consider its flow from every perspective. Megan is a gifted designer who understands the needs of her clients. She spent considerable time talking to us to fully understand what we wanted. Our work together felt like a collaboration and partnership. We always felt engaged and informed. We also appreciated the transparency with product selection and pricing.
Megan brought together a talented team of artisans and skilled craftsmen to complete the design vision. From wall coverings to custom furniture pieces we were always impressed with the quality of the workmanship. And, we were never surprised about costs or timing.
We’ve gone back to Megan several times since our first project together. Our condo is now a Zen-like place of calm and beauty that we enjoy every day. We highly recommend Megan as a designer."
Dado Interior Design
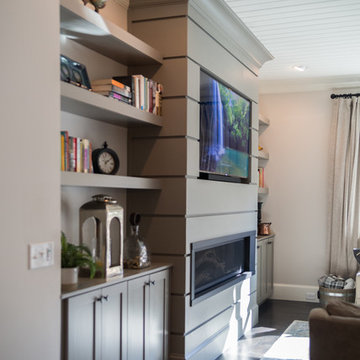
Courtney Cooper Johnson
Идея дизайна: изолированная гостиная комната среднего размера в стиле кантри с бежевыми стенами, темным паркетным полом, горизонтальным камином, фасадом камина из металла и мультимедийным центром
Идея дизайна: изолированная гостиная комната среднего размера в стиле кантри с бежевыми стенами, темным паркетным полом, горизонтальным камином, фасадом камина из металла и мультимедийным центром
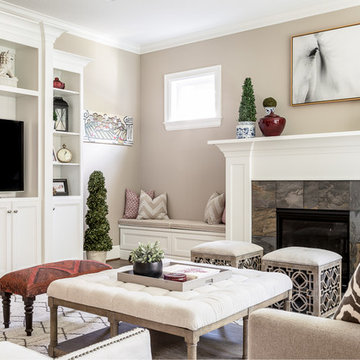
Стильный дизайн: открытая гостиная комната среднего размера в стиле неоклассика (современная классика) с бежевыми стенами, стандартным камином, фасадом камина из плитки, мультимедийным центром, темным паркетным полом, коричневым полом и ковром на полу - последний тренд
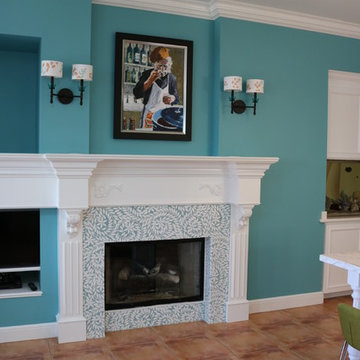
Источник вдохновения для домашнего уюта: открытая гостиная комната среднего размера в морском стиле с синими стенами, полом из терракотовой плитки, стандартным камином, фасадом камина из плитки, мультимедийным центром и коричневым полом
Гостиная с мультимедийным центром – фото дизайна интерьера
6

