Гостиная с мультимедийным центром – фото дизайна интерьера
Сортировать:
Бюджет
Сортировать:Популярное за сегодня
1981 - 2000 из 50 026 фото
1 из 2
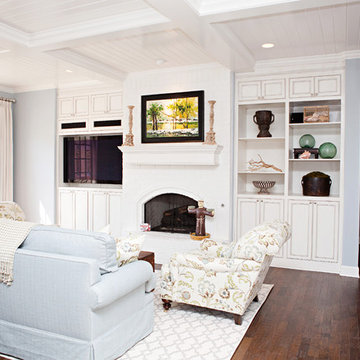
Modern kitchen in Lubbock, TX parade home. Coffered ceiling & antiqued cabinets.
Стильный дизайн: большая открытая гостиная комната в классическом стиле с синими стенами, темным паркетным полом, стандартным камином, фасадом камина из кирпича, мультимедийным центром и коричневым полом - последний тренд
Стильный дизайн: большая открытая гостиная комната в классическом стиле с синими стенами, темным паркетным полом, стандартным камином, фасадом камина из кирпича, мультимедийным центром и коричневым полом - последний тренд
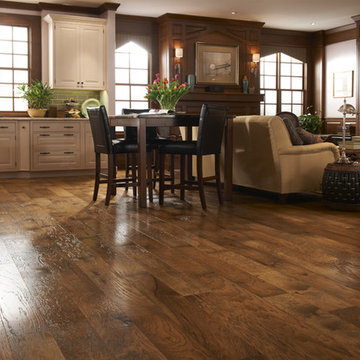
Partial view of the perimeter of the kitchen, fireplace and built-in media center. The perimeter of the kitchen features the Madison Raised door style (inset) on Maple with a Vintage Lace finish. Both the fireplace and media center feature the Andover Square Raised door style on Knotty Alder with the Autumn with Black Glaze finish. Beautiful hardwood floors by Anderson Flooring from their Collection Coastal Art; Boardwalk finish. Backsplash is by Daltile, Rittenhouse with a Matte Artisan Brown finish.
Promotional pictures by Wood-Mode, all rights reserved
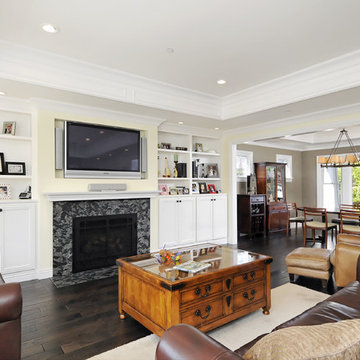
Пример оригинального дизайна: гостиная комната в стиле кантри с бежевыми стенами и мультимедийным центром
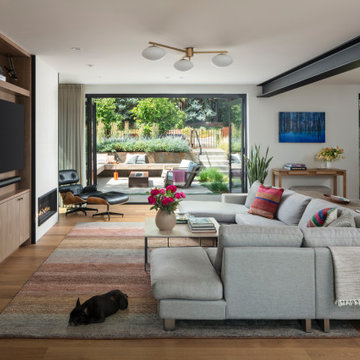
Свежая идея для дизайна: гостиная комната в современном стиле с белыми стенами, паркетным полом среднего тона, горизонтальным камином, мультимедийным центром и коричневым полом - отличное фото интерьера
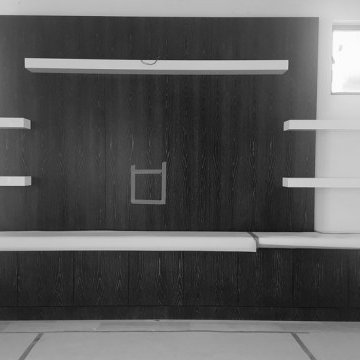
Источник вдохновения для домашнего уюта: открытая гостиная комната в стиле модернизм с мультимедийным центром
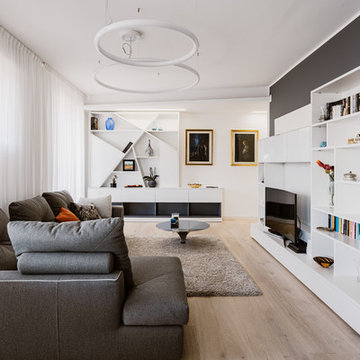
Vista del soggiorno, divano Roche Bobois modello Prèface, tavolino Roche Bobois modello Ovni Up, lampade Artemide Alphabet of light circular. Il pavimento è di Listone Giordano collezione Atelier Heritage Filigrana Ostuni.
Foto di Simone Marulli
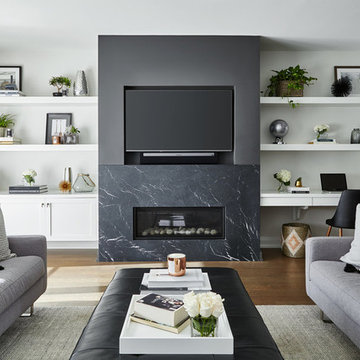
На фото: гостиная комната в стиле неоклассика (современная классика) с белыми стенами, темным паркетным полом, горизонтальным камином, фасадом камина из камня и мультимедийным центром с
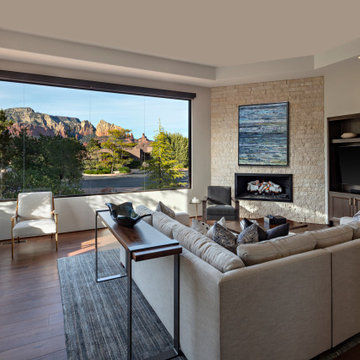
Interior Design: Stephanie Larsen Interior Design
Photography: Steven Thompson
Стильный дизайн: изолированная гостиная комната в стиле модернизм с белыми стенами, паркетным полом среднего тона, угловым камином, фасадом камина из камня, мультимедийным центром и коричневым полом - последний тренд
Стильный дизайн: изолированная гостиная комната в стиле модернизм с белыми стенами, паркетным полом среднего тона, угловым камином, фасадом камина из камня, мультимедийным центром и коричневым полом - последний тренд
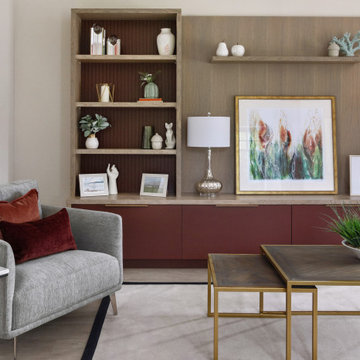
In the living spaces, modern sofas in soft tactile taupe tones invite you to sink in and unwind. Here, bespoke joinery takes center stage, seamlessly blending functionality and aesthetics. A custom-designed TV unit and navy cabinets with delicate ribbed detailing provide ample storage space, cleverly organizing everyday necessities while showcasing cherished family mementos and decor pieces.
The color palette of navy and orange infuses the home with personality and warmth. Brushed brass accents in the lighting fixtures and decor pieces add a touch of glamour and sophistication. Navy acts as a timeless base, offering a sense of tranquility, while the orange accents add a vibrant energy to enliven the space. This bold combination is expertly balanced, creating an atmosphere that feels modern, welcoming, and family-friendly.
Throughout the home, carefully curated accessories and striking artwork contribute to the overall design aesthetic. Pops of colour are strategically placed, tying all the elements together in harmony.
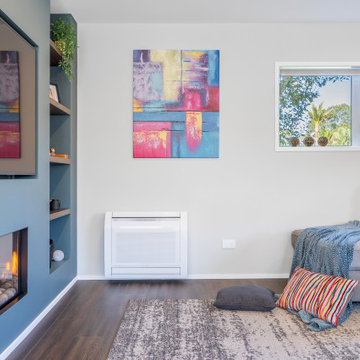
Resene Alabaster to ceiling, architraves & skirting
Resene Triple White Pointer to walls apart from feature wall
Resene Balderdash to feature fireplace wall
Moduleo Transform Falcon Wood 28890 to floor
Large Oblong Pastel Stripe Cut Velvet Cushion
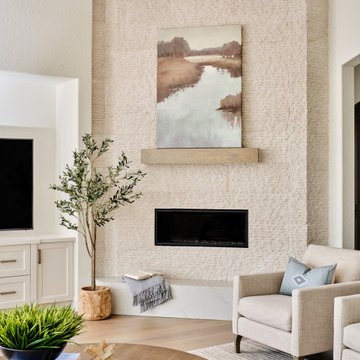
Our clients desired an organic and airy look for their kitchen and living room areas. Our team began by painting the entire home a creamy white and installing all new white oak floors throughout. The former dark wood kitchen cabinets were removed to make room for the new light wood and white kitchen. The clients originally requested an "all white" kitchen, but the designer suggested bringing in light wood accents to give the kitchen some additional contrast. The wood ceiling cloud helps to anchor the space and echoes the new wood ceiling beams in the adjacent living area. To further incorporate the wood into the design, the designer framed each cabinetry wall with white oak "frames" that coordinate with the wood flooring. Woven barstools, textural throw pillows and olive trees complete the organic look. The original large fireplace stones were replaced with a linear ripple effect stone tile to add modern texture. Cozy accents and a few additional furniture pieces were added to the clients existing sectional sofa and chairs to round out the casually sophisticated space.
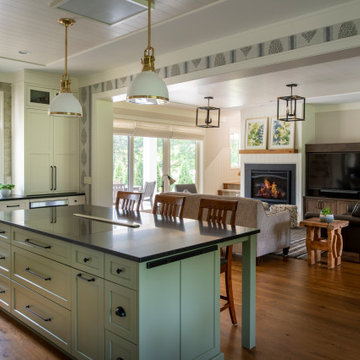
Builder: Michels Homes
Architecture: Alexander Design Group
Photography: Scott Amundson Photography
Стильный дизайн: парадная, открытая гостиная комната среднего размера в стиле кантри с бежевыми стенами, паркетным полом среднего тона, стандартным камином, фасадом камина из вагонки, мультимедийным центром, коричневым полом и потолком из вагонки - последний тренд
Стильный дизайн: парадная, открытая гостиная комната среднего размера в стиле кантри с бежевыми стенами, паркетным полом среднего тона, стандартным камином, фасадом камина из вагонки, мультимедийным центром, коричневым полом и потолком из вагонки - последний тренд
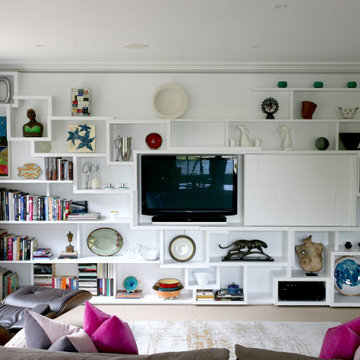
Storage sculpture
Spaces and shapes designed around client's art collection
Пример оригинального дизайна: большая парадная, открытая гостиная комната в современном стиле с белыми стенами, ковровым покрытием, мультимедийным центром и бежевым полом
Пример оригинального дизайна: большая парадная, открытая гостиная комната в современном стиле с белыми стенами, ковровым покрытием, мультимедийным центром и бежевым полом
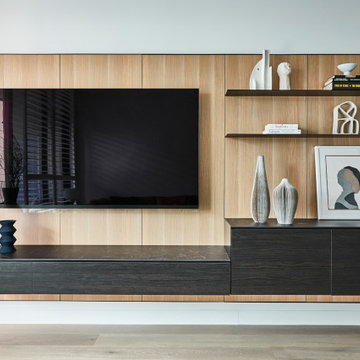
На фото: маленькая гостиная комната в современном стиле с белыми стенами, светлым паркетным полом и мультимедийным центром для на участке и в саду
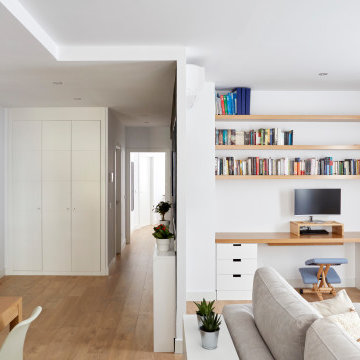
Идея дизайна: большая открытая гостиная комната в стиле модернизм с белыми стенами, светлым паркетным полом и мультимедийным центром
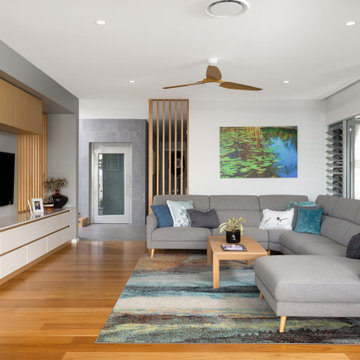
Пример оригинального дизайна: большая открытая гостиная комната в современном стиле с белыми стенами, паркетным полом среднего тона, мультимедийным центром, коричневым полом и балками на потолке без камина
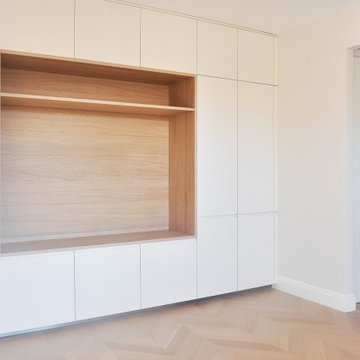
Project: Metropolitan Ave
Year: 2020
Type: Residential
Источник вдохновения для домашнего уюта: изолированная гостиная комната среднего размера в современном стиле с белыми стенами, светлым паркетным полом и мультимедийным центром
Источник вдохновения для домашнего уюта: изолированная гостиная комната среднего размера в современном стиле с белыми стенами, светлым паркетным полом и мультимедийным центром
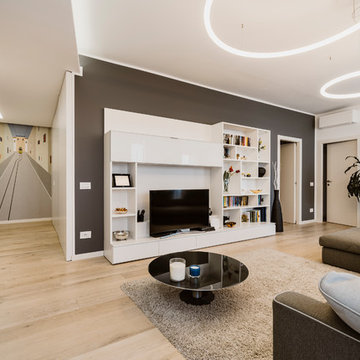
Vista del soggiorno, divano Roche Bobois modello Prèface, tavolino Roche Bobois modello Ovni Up, lampade Artemide Alphabet of light circular. Il pavimento è di Listone Giordano collezione Atelier Heritage Filigrana Ostuni.
Foto di Simone Marulli
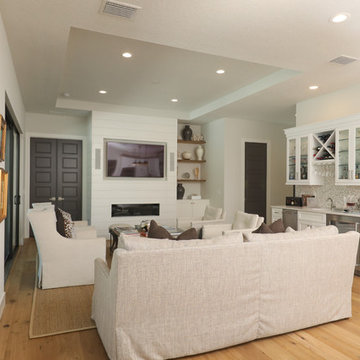
Modern Fireplace with butt joint wood and harvested wood shelves.
Стильный дизайн: маленькая гостиная комната в морском стиле с домашним баром, белыми стенами, светлым паркетным полом, горизонтальным камином, фасадом камина из дерева и мультимедийным центром для на участке и в саду - последний тренд
Стильный дизайн: маленькая гостиная комната в морском стиле с домашним баром, белыми стенами, светлым паркетным полом, горизонтальным камином, фасадом камина из дерева и мультимедийным центром для на участке и в саду - последний тренд
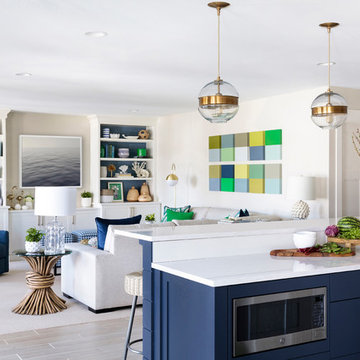
This project was featured in Midwest Home magazine as the winner of ASID Life in Color. The addition of a kitchen with custom shaker-style cabinetry and a large shiplap island is perfect for entertaining and hosting events for family and friends. Quartz counters that mimic the look of marble were chosen for their durability and ease of maintenance. Open shelving with brass sconces above the sink create a focal point for the large open space.
Putting a modern spin on the traditional nautical/coastal theme was a goal. We took the quintessential palette of navy and white and added pops of green, stylish patterns, and unexpected artwork to create a fresh bright space. Grasscloth on the back of the built in bookshelves and console table along with rattan and the bentwood side table add warm texture. Finishes and furnishings were selected with a practicality to fit their lifestyle and the connection to the outdoors. A large sectional along with the custom cocktail table in the living room area provide ample room for game night or a quiet evening watching movies with the kids.
To learn more visit https://k2interiordesigns.com
To view article in Midwest Home visit https://midwesthome.com/interior-spaces/life-in-color-2019/
Photography - Spacecrafting
Гостиная с мультимедийным центром – фото дизайна интерьера
100

