Гостиная с мультимедийным центром и балками на потолке – фото дизайна интерьера
Сортировать:
Бюджет
Сортировать:Популярное за сегодня
1 - 20 из 627 фото
1 из 3

Идея дизайна: большая открытая гостиная комната в стиле фьюжн с бежевыми стенами, полом из ламината, мультимедийным центром, коричневым полом, балками на потолке и акцентной стеной

This great room has custom upholstery in beige tweed, black velvet and shimmery faux leather. the beams and beautiful and the limestone fireplace is perfectly flanked by gorgeous custom wallpaper. The TV pops out of the custom built in to the right of the fireplace.

This marble fireplace with built-in shelves adds the perfect focal point in a living room.
Источник вдохновения для домашнего уюта: открытая гостиная комната среднего размера в стиле неоклассика (современная классика) с белыми стенами, паркетным полом среднего тона, стандартным камином, фасадом камина из камня, мультимедийным центром, коричневым полом и балками на потолке
Источник вдохновения для домашнего уюта: открытая гостиная комната среднего размера в стиле неоклассика (современная классика) с белыми стенами, паркетным полом среднего тона, стандартным камином, фасадом камина из камня, мультимедийным центром, коричневым полом и балками на потолке

Идея дизайна: большая открытая гостиная комната в стиле кантри с бежевыми стенами, светлым паркетным полом, фасадом камина из камня, мультимедийным центром, коричневым полом и балками на потолке

Пример оригинального дизайна: большая изолированная гостиная комната в морском стиле с белыми стенами, светлым паркетным полом, стандартным камином, фасадом камина из вагонки, мультимедийным центром, коричневым полом, балками на потолке и стенами из вагонки

Originally built in 1955, this modest penthouse apartment typified the small, separated living spaces of its era. The design challenge was how to create a home that reflected contemporary taste and the client’s desire for an environment rich in materials and textures. The keys to updating the space were threefold: break down the existing divisions between rooms; emphasize the connection to the adjoining 850-square-foot terrace; and establish an overarching visual harmony for the home through the use of simple, elegant materials.
The renovation preserves and enhances the home’s mid-century roots while bringing the design into the 21st century—appropriate given the apartment’s location just a few blocks from the fairgrounds of the 1962 World’s Fair.
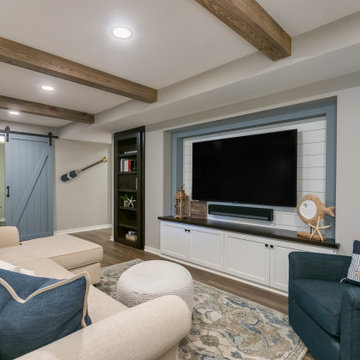
Свежая идея для дизайна: большая открытая гостиная комната в морском стиле с бежевыми стенами, светлым паркетным полом, мультимедийным центром, коричневым полом и балками на потолке - отличное фото интерьера
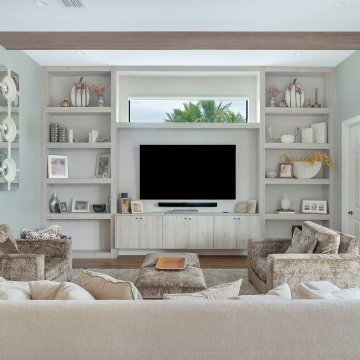
Идея дизайна: гостиная комната в современном стиле с серыми стенами, светлым паркетным полом, мультимедийным центром, бежевым полом и балками на потолке
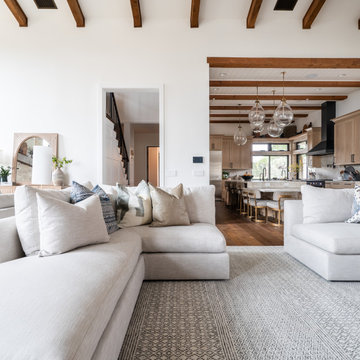
Идея дизайна: большая открытая гостиная комната в современном стиле с паркетным полом среднего тона, стандартным камином, фасадом камина из кирпича, мультимедийным центром, коричневым полом и балками на потолке

In the great room, special attention was paid to the ceiling detail, where square box beams “picture frame” painted wooden planks, creating interest and subtle contrast. A custom built-in flanks the right side of the fireplace and includes a television cabinet as well as wood storage.

For this ski-in, ski-out mountainside property, the intent was to create an architectural masterpiece that was simple, sophisticated, timeless and unique all at the same time. The clients wanted to express their love for Japanese-American craftsmanship, so we incorporated some hints of that motif into the designs.
The high cedar wood ceiling and exposed curved steel beams are dramatic and reveal a roofline nodding to a traditional pagoda design. Striking bronze hanging lights span the kitchen and other unique light fixtures highlight every space. Warm walnut plank flooring and contemporary walnut cabinetry run throughout the home.
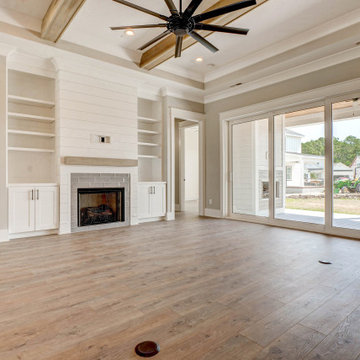
На фото: большая открытая гостиная комната в классическом стиле с бежевыми стенами, стандартным камином, фасадом камина из вагонки, мультимедийным центром и балками на потолке

Este salón ofrece un ambiente contemporáneo con calidez mediterránea. El techo alto con revoltón catalan original, así como las increíbles ventanas modernistas, han sido los protagonistas del espacio. En contraste hemos puesto un sofá bajo para que el salón ganara amplitud, pero con máximo de comodidad. Seleccionamos piezas de diseño local para elevar la calidad, privilegiando texturas como maderas y fibras naturales.

Great room with cathedral ceilings and truss details
На фото: огромная открытая комната для игр в стиле модернизм с серыми стенами, полом из керамической плитки, мультимедийным центром, серым полом и балками на потолке без камина с
На фото: огромная открытая комната для игр в стиле модернизм с серыми стенами, полом из керамической плитки, мультимедийным центром, серым полом и балками на потолке без камина с

This home in Napa off Silverado was rebuilt after burning down in the 2017 fires. Architect David Rulon, a former associate of Howard Backen, are known for this Napa Valley industrial modern farmhouse style. The great room has trussed ceiling and clerestory windows that flood the space with indirect natural light. Nano style doors opening to a covered screened in porch leading out to the pool. Metal fireplace surround and book cases as well as Bar shelving done by Wyatt Studio, moroccan CLE tile backsplash, quartzite countertops,
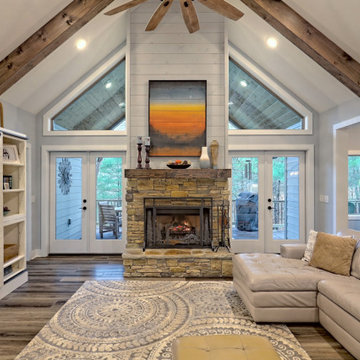
This welcoming Craftsman style home features an angled garage, statement fireplace, open floor plan, and a partly finished basement.
Свежая идея для дизайна: парадная, открытая гостиная комната среднего размера в стиле кантри с серыми стенами, полом из винила, стандартным камином, фасадом камина из камня, мультимедийным центром, серым полом и балками на потолке - отличное фото интерьера
Свежая идея для дизайна: парадная, открытая гостиная комната среднего размера в стиле кантри с серыми стенами, полом из винила, стандартным камином, фасадом камина из камня, мультимедийным центром, серым полом и балками на потолке - отличное фото интерьера
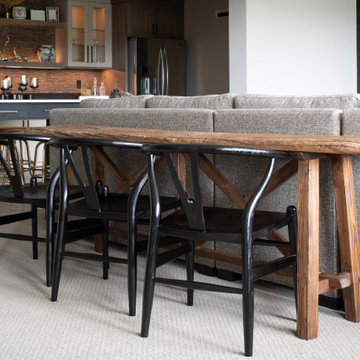
Источник вдохновения для домашнего уюта: большая парадная, открытая гостиная комната в стиле неоклассика (современная классика) с бежевыми стенами, паркетным полом среднего тона, стандартным камином, фасадом камина из дерева, мультимедийным центром, коричневым полом, балками на потолке и стенами из вагонки
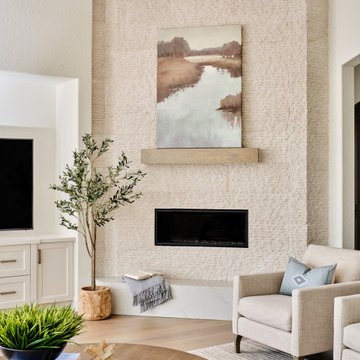
Our clients desired an organic and airy look for their kitchen and living room areas. Our team began by painting the entire home a creamy white and installing all new white oak floors throughout. The former dark wood kitchen cabinets were removed to make room for the new light wood and white kitchen. The clients originally requested an "all white" kitchen, but the designer suggested bringing in light wood accents to give the kitchen some additional contrast. The wood ceiling cloud helps to anchor the space and echoes the new wood ceiling beams in the adjacent living area. To further incorporate the wood into the design, the designer framed each cabinetry wall with white oak "frames" that coordinate with the wood flooring. Woven barstools, textural throw pillows and olive trees complete the organic look. The original large fireplace stones were replaced with a linear ripple effect stone tile to add modern texture. Cozy accents and a few additional furniture pieces were added to the clients existing sectional sofa and chairs to round out the casually sophisticated space.
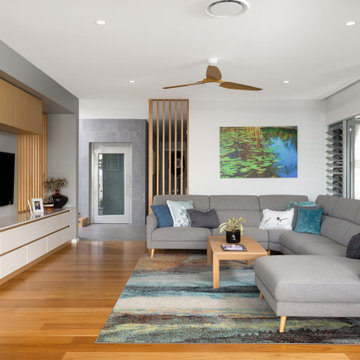
Пример оригинального дизайна: большая открытая гостиная комната в современном стиле с белыми стенами, паркетным полом среднего тона, мультимедийным центром, коричневым полом и балками на потолке без камина

This house was built in Europe for a client passionate about concrete and wood.
The house has an area of 165sqm a warm family environment worked in modern style.
The family-style house contains Living Room, Kitchen with Dining table, 3 Bedrooms, 2 Bathrooms, Toilet, and Utility.
Гостиная с мультимедийным центром и балками на потолке – фото дизайна интерьера
1

