Гостиная с зелеными стенами и мультимедийным центром – фото дизайна интерьера
Сортировать:
Бюджет
Сортировать:Популярное за сегодня
1 - 20 из 1 164 фото
1 из 3

The living room at Highgate House. An internal Crittall door and panel frames a view into the room from the hallway. Painted in a deep, moody green-blue with stone coloured ceiling and contrasting dark green joinery, the room is a grown-up cosy space.
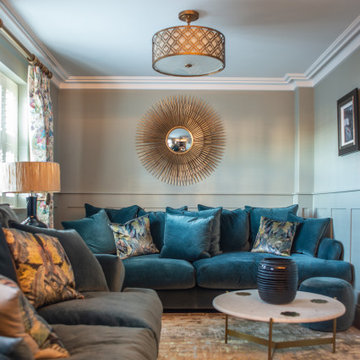
Свежая идея для дизайна: маленькая парадная, изолированная гостиная комната:: освещение в классическом стиле с зелеными стенами, полом из бамбука, подвесным камином, мультимедийным центром, коричневым полом и панелями на части стены для на участке и в саду - отличное фото интерьера
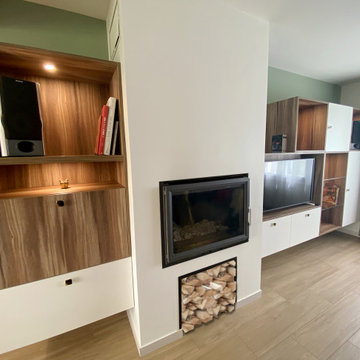
Création d'un meuble TV avec niches ouverte et fermées, le tout autour d'une colonne cheminée avec insert.
Источник вдохновения для домашнего уюта: открытая гостиная комната среднего размера, в белых тонах с отделкой деревом в современном стиле с с книжными шкафами и полками, зелеными стенами, паркетным полом среднего тона, стандартным камином, фасадом камина из штукатурки, мультимедийным центром и коричневым полом
Источник вдохновения для домашнего уюта: открытая гостиная комната среднего размера, в белых тонах с отделкой деревом в современном стиле с с книжными шкафами и полками, зелеными стенами, паркетным полом среднего тона, стандартным камином, фасадом камина из штукатурки, мультимедийным центром и коричневым полом
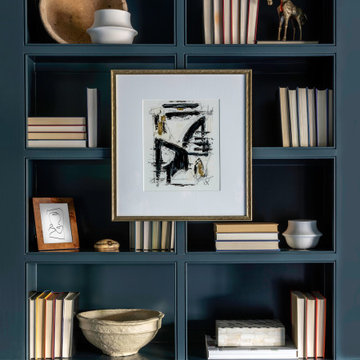
Источник вдохновения для домашнего уюта: изолированный домашний кинотеатр среднего размера в стиле неоклассика (современная классика) с зелеными стенами, паркетным полом среднего тона, мультимедийным центром и коричневым полом

Liadesign
Стильный дизайн: открытая гостиная комната среднего размера:: освещение в современном стиле с с книжными шкафами и полками, зелеными стенами, полом из линолеума, мультимедийным центром и серым полом - последний тренд
Стильный дизайн: открытая гостиная комната среднего размера:: освещение в современном стиле с с книжными шкафами и полками, зелеными стенами, полом из линолеума, мультимедийным центром и серым полом - последний тренд
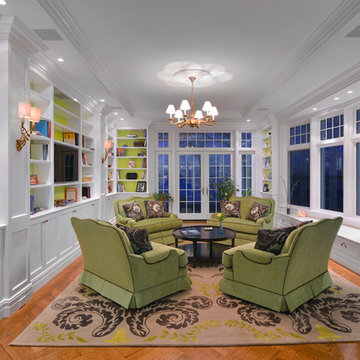
Ric Marder
Пример оригинального дизайна: изолированная гостиная комната в морском стиле с с книжными шкафами и полками, зелеными стенами, паркетным полом среднего тона и мультимедийным центром без камина
Пример оригинального дизайна: изолированная гостиная комната в морском стиле с с книжными шкафами и полками, зелеными стенами, паркетным полом среднего тона и мультимедийным центром без камина

Renovation of existing family room, custom built-in cabinetry for TV, drop down movie screen and books. A new articulated ceiling along with wall panels, a bench and other storage was designed as well.

Victorian sitting room transformation with bespoke joinery and modern lighting. Louvre shutters used to create space and light in the sitting room whilst decadent velvet curtains are used in the dining room. Stunning artwork was the inspiration behind this room.

На фото: открытая гостиная комната среднего размера в классическом стиле с зелеными стенами, паркетным полом среднего тона, стандартным камином, фасадом камина из кирпича, мультимедийным центром, коричневым полом и кессонным потолком с

Reforma integral Sube Interiorismo www.subeinteriorismo.com
Biderbost Photo
На фото: открытая гостиная комната в классическом стиле с с книжными шкафами и полками, зелеными стенами, полом из ламината, мультимедийным центром, бежевым полом и обоями на стенах с
На фото: открытая гостиная комната в классическом стиле с с книжными шкафами и полками, зелеными стенами, полом из ламината, мультимедийным центром, бежевым полом и обоями на стенах с

Mes clients désiraient une circulation plus fluide pour leur pièce à vivre et une ambiance plus chaleureuse et moderne.
Après une étude de faisabilité, nous avons décidé d'ouvrir une partie du mur porteur afin de créer un bloc central recevenant d'un côté les éléments techniques de la cuisine et de l'autre le poêle rotatif pour le salon. Dès l'entrée, nous avons alors une vue sur le grand salon.
La cuisine a été totalement retravaillée, un grand plan de travail et de nombreux rangements, idéal pour cette grande famille.
Côté salle à manger, nous avons joué avec du color zonning, technique de peinture permettant de créer un espace visuellement. Une grande table esprit industriel, un banc et des chaises colorées pour un espace dynamique et chaleureux.
Pour leur salon, mes clients voulaient davantage de rangement et des lignes modernes, j'ai alors dessiné un meuble sur mesure aux multiples rangements et servant de meuble TV. Un canapé en cuir marron et diverses assises modulables viennent délimiter cet espace chaleureux et conviviale.
L'ensemble du sol a été changé pour un modèle en startifié chêne raboté pour apporter de la chaleur à la pièce à vivre.
Le mobilier et la décoration s'articulent autour d'un camaïeu de verts et de teintes chaudes pour une ambiance chaleureuse, moderne et dynamique.
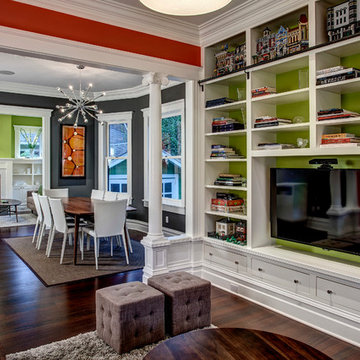
The Living, Dining, and Family Rooms open into each other and are trimmed by bright white trim for a fresh and dramatic appearance.
John Wilbanks Photography
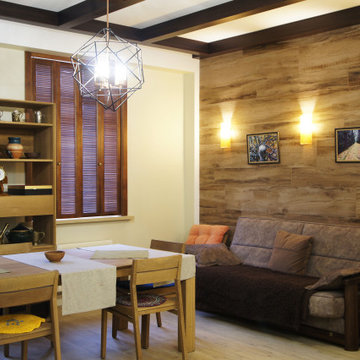
Зал с балками в среднеземноморском стиле.
Пример оригинального дизайна: парадная гостиная комната среднего размера в средиземноморском стиле с зелеными стенами, полом из керамогранита, мультимедийным центром, зоной отдыха, бежевым полом и балками на потолке без камина
Пример оригинального дизайна: парадная гостиная комната среднего размера в средиземноморском стиле с зелеными стенами, полом из керамогранита, мультимедийным центром, зоной отдыха, бежевым полом и балками на потолке без камина

Свежая идея для дизайна: большая открытая гостиная комната в стиле фьюжн с зелеными стенами, паркетным полом среднего тона, стандартным камином, фасадом камина из камня, мультимедийным центром и коричневым полом - отличное фото интерьера
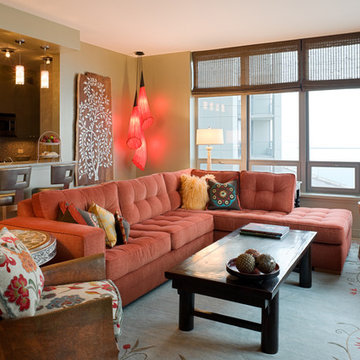
Источник вдохновения для домашнего уюта: парадная, открытая гостиная комната среднего размера:: освещение в стиле фьюжн с светлым паркетным полом, мультимедийным центром и зелеными стенами
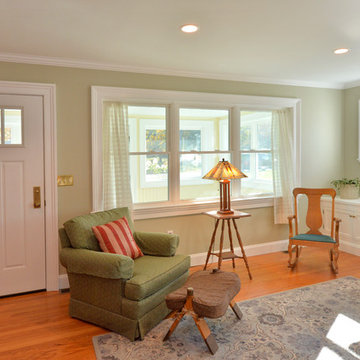
New windows throughout with upgraded classical style mouldings this room now welcomes you in. Featuring a built-in that we re-built with some design modifications.
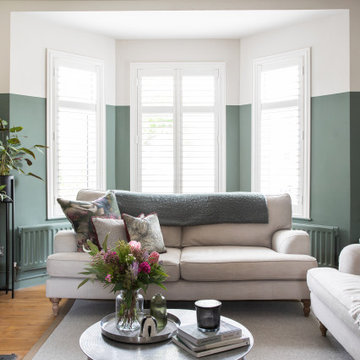
Lovely shot of the contrast paint tones with the shutters, used to create an open and airy room.
На фото: гостиная комната среднего размера в викторианском стиле с зелеными стенами, паркетным полом среднего тона, стандартным камином, фасадом камина из дерева, мультимедийным центром и акцентной стеной
На фото: гостиная комната среднего размера в викторианском стиле с зелеными стенами, паркетным полом среднего тона, стандартным камином, фасадом камина из дерева, мультимедийным центром и акцентной стеной
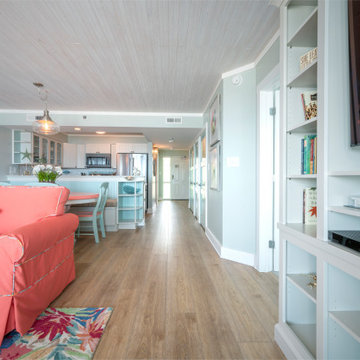
Sutton Signature from the Modin Rigid LVP Collection: Refined yet natural. A white wire-brush gives the natural wood tone a distinct depth, lending it to a variety of spaces.

Inspired by the surrounding landscape, the Craftsman/Prairie style is one of the few truly American architectural styles. It was developed around the turn of the century by a group of Midwestern architects and continues to be among the most comfortable of all American-designed architecture more than a century later, one of the main reasons it continues to attract architects and homeowners today. Oxbridge builds on that solid reputation, drawing from Craftsman/Prairie and classic Farmhouse styles. Its handsome Shingle-clad exterior includes interesting pitched rooflines, alternating rows of cedar shake siding, stone accents in the foundation and chimney and distinctive decorative brackets. Repeating triple windows add interest to the exterior while keeping interior spaces open and bright. Inside, the floor plan is equally impressive. Columns on the porch and a custom entry door with sidelights and decorative glass leads into a spacious 2,900-square-foot main floor, including a 19 by 24-foot living room with a period-inspired built-ins and a natural fireplace. While inspired by the past, the home lives for the present, with open rooms and plenty of storage throughout. Also included is a 27-foot-wide family-style kitchen with a large island and eat-in dining and a nearby dining room with a beadboard ceiling that leads out onto a relaxing 240-square-foot screen porch that takes full advantage of the nearby outdoors and a private 16 by 20-foot master suite with a sloped ceiling and relaxing personal sitting area. The first floor also includes a large walk-in closet, a home management area and pantry to help you stay organized and a first-floor laundry area. Upstairs, another 1,500 square feet awaits, with a built-ins and a window seat at the top of the stairs that nod to the home’s historic inspiration. Opt for three family bedrooms or use one of the three as a yoga room; the upper level also includes attic access, which offers another 500 square feet, perfect for crafts or a playroom. More space awaits in the lower level, where another 1,500 square feet (and an additional 1,000) include a recreation/family room with nine-foot ceilings, a wine cellar and home office.
Photographer: Jeff Garland
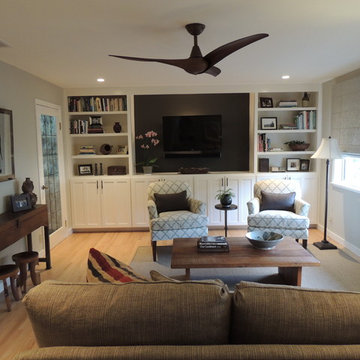
Lindsey Ferris
Источник вдохновения для домашнего уюта: открытая гостиная комната среднего размера в стиле неоклассика (современная классика) с зелеными стенами, светлым паркетным полом и мультимедийным центром без камина
Источник вдохновения для домашнего уюта: открытая гостиная комната среднего размера в стиле неоклассика (современная классика) с зелеными стенами, светлым паркетным полом и мультимедийным центром без камина
Гостиная с зелеными стенами и мультимедийным центром – фото дизайна интерьера
1

