Гостиная с зелеными стенами и мультимедийным центром – фото дизайна интерьера
Сортировать:
Бюджет
Сортировать:Популярное за сегодня
141 - 160 из 1 164 фото
1 из 3
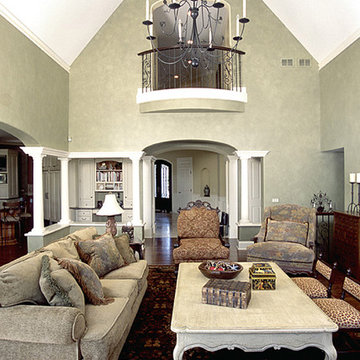
Photography by Linda Oyama Bryan. http://www.pickellbuilders.com. Two Story Living Room with Bowed Balcony Overlook from Second Floor. Rounded columns and knee walls separate the Family Room from the Kitchen.
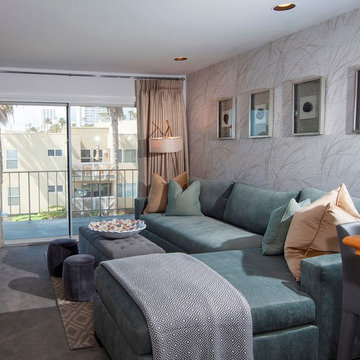
Пример оригинального дизайна: парадная, изолированная гостиная комната среднего размера в стиле неоклассика (современная классика) с зелеными стенами, ковровым покрытием и мультимедийным центром

Progetto di riqualificazione di uno spazio abitativo, il quale comprende una zona openspace tra zona living e Cucina. Abbiamo utilizzato delle finiture accoglienti e determinate a rispecchiare lo stile e la personalità di chi abiterà al suo interno.
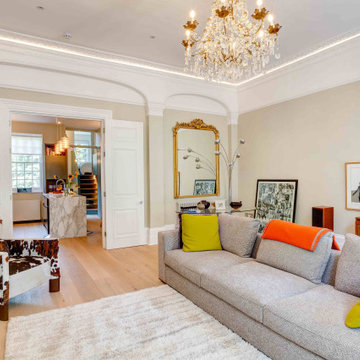
Historic and Contemporary:
Listed Grade II, this duplex apartment had the benefit of the original grand drawing room at first floor and extended to a 1980's double storey extension at the rear of the property.
The combination of the original and 20th C. alterations permitted the restoration and enhancement of the historic fabric of the original rooms in parallel with a contemporary refurbishment for the 1980’s extension.
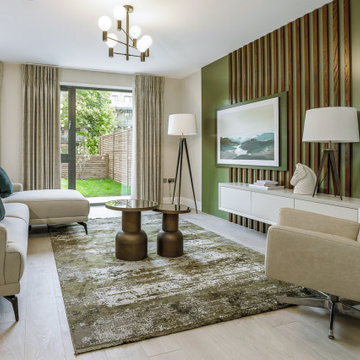
На фото: большая гостиная комната в современном стиле с зелеными стенами, светлым паркетным полом и мультимедийным центром с
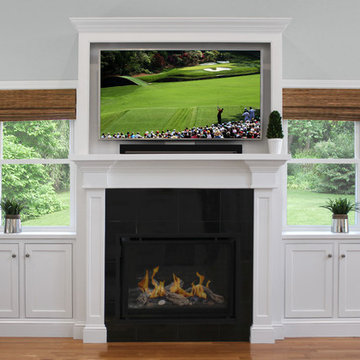
These South Shore clients approached Renovisions after seeing a custom fireplace with mantel and bookcase project they recently built for their family member and were awestruck with the completed details. They wanted a WOW look to fill in an empty wall space in their own family room and Renovisions was up for the challenge.
A more transitional approach was maintained in the design of this fireplace surround and mantel to accommodate the clients’ large screen TV, gas fireplace with decorative wood and stone accents and storage cabinetry. It was a great feature that pulled together the interior design of the large open family room with adjoining kitchen.
For a cohesive look, Renovisions matched the molding on the fireplace surround and mantel to the existing trim work in the room. The millwork on the kitchen island legs was the inspiration for the style of this custom piece. The mantle and pilasters in a white painted finish matched the existing woodwork which stands out against the polished black granite surround and the light seafoam green walls.
As you can see, a minimum amount of accessorizing is perfect on this mantel and cabinetry. This mantle and fireplace surround serves as both an architectural element and as a focal point!
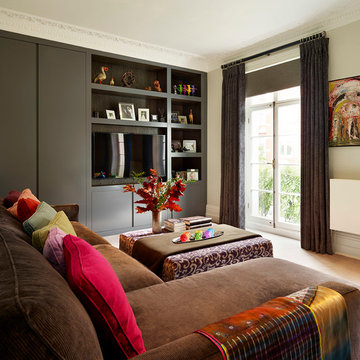
TylerMandic Ltd
На фото: большая парадная, открытая гостиная комната в викторианском стиле с зелеными стенами, паркетным полом среднего тона, мультимедийным центром и коричневым диваном без камина
На фото: большая парадная, открытая гостиная комната в викторианском стиле с зелеными стенами, паркетным полом среднего тона, мультимедийным центром и коричневым диваном без камина
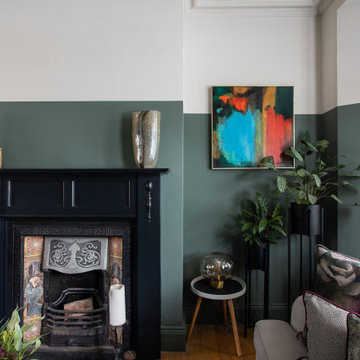
Detailed ribbed doors on the media cabinet and alcove storage. Client's own original artwork.
На фото: гостиная комната среднего размера в викторианском стиле с зелеными стенами, паркетным полом среднего тона, стандартным камином, фасадом камина из дерева, мультимедийным центром и акцентной стеной с
На фото: гостиная комната среднего размера в викторианском стиле с зелеными стенами, паркетным полом среднего тона, стандартным камином, фасадом камина из дерева, мультимедийным центром и акцентной стеной с
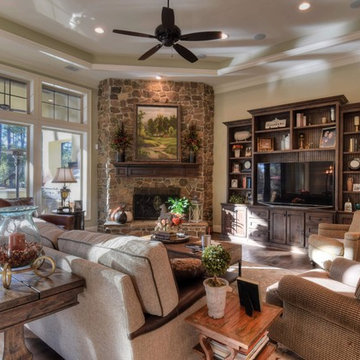
Frederick Warren
На фото: большая открытая гостиная комната в стиле фьюжн с зелеными стенами, угловым камином, фасадом камина из камня, мультимедийным центром и темным паркетным полом
На фото: большая открытая гостиная комната в стиле фьюжн с зелеными стенами, угловым камином, фасадом камина из камня, мультимедийным центром и темным паркетным полом
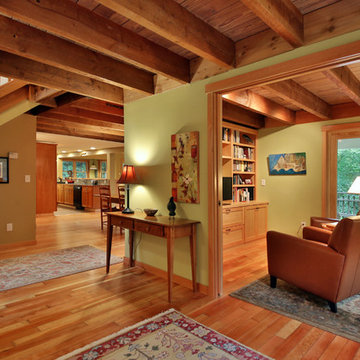
На фото: изолированная гостиная комната в стиле кантри с с книжными шкафами и полками, зелеными стенами, светлым паркетным полом, мультимедийным центром и бежевым полом без камина
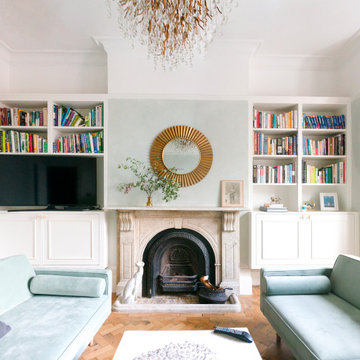
Light, bright, calm and serene living room scheme. Built-in joinery designed to fit with existing picture rail and to allow the fireplace to be the key feature along this elevation, further enhanced by brass finishes in the mirror and chandelier. Complementary pale green limewash paint and chinois green sofas provide a calming balance and serenity to fit with the client's brief.
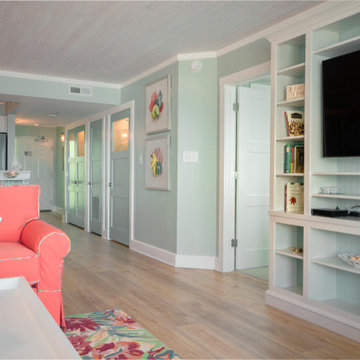
Sutton Signature from the Modin Rigid LVP Collection: Refined yet natural. A white wire-brush gives the natural wood tone a distinct depth, lending it to a variety of spaces.
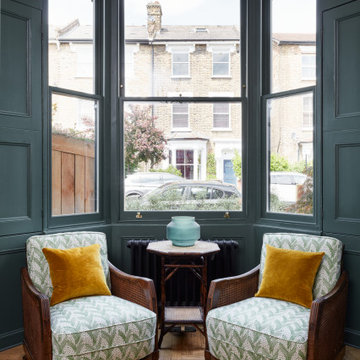
Inviting sitting room to relax in, with built in joinery, large corner sofa and bay window.
Свежая идея для дизайна: гостиная комната среднего размера в стиле фьюжн с зелеными стенами, светлым паркетным полом, стандартным камином, фасадом камина из камня, мультимедийным центром и бежевым полом - отличное фото интерьера
Свежая идея для дизайна: гостиная комната среднего размера в стиле фьюжн с зелеными стенами, светлым паркетным полом, стандартным камином, фасадом камина из камня, мультимедийным центром и бежевым полом - отличное фото интерьера

La maggior parte degli arredi è stata disegnata su misura.
In questa foto abbiamo creato una contro-parete per avere la libreria e la tv completamente incassate a filo muro.
Luci integrate nel muro di M1 di Viabizzuno.
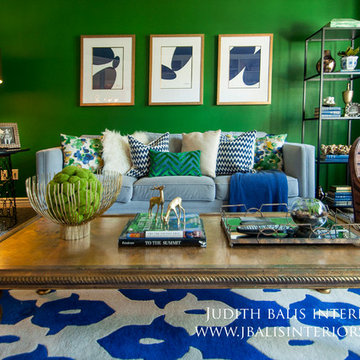
Allison Corona Photography
На фото: маленькая изолированная гостиная комната в стиле фьюжн с зелеными стенами, ковровым покрытием и мультимедийным центром для на участке и в саду с
На фото: маленькая изолированная гостиная комната в стиле фьюжн с зелеными стенами, ковровым покрытием и мультимедийным центром для на участке и в саду с
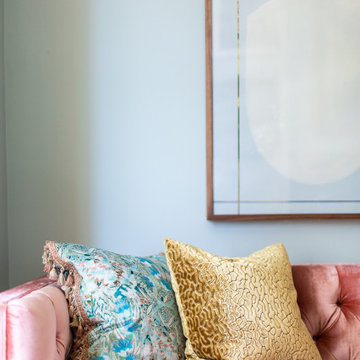
This velvet sofa adds tons of texture and color.
Пример оригинального дизайна: маленькая изолированная гостиная комната в стиле неоклассика (современная классика) с зелеными стенами, паркетным полом среднего тона, стандартным камином, фасадом камина из дерева, мультимедийным центром и коричневым полом для на участке и в саду
Пример оригинального дизайна: маленькая изолированная гостиная комната в стиле неоклассика (современная классика) с зелеными стенами, паркетным полом среднего тона, стандартным камином, фасадом камина из дерева, мультимедийным центром и коричневым полом для на участке и в саду

Liadesign
Стильный дизайн: открытая гостиная комната среднего размера:: освещение в современном стиле с с книжными шкафами и полками, зелеными стенами, полом из линолеума, мультимедийным центром и серым полом - последний тренд
Стильный дизайн: открытая гостиная комната среднего размера:: освещение в современном стиле с с книжными шкафами и полками, зелеными стенами, полом из линолеума, мультимедийным центром и серым полом - последний тренд
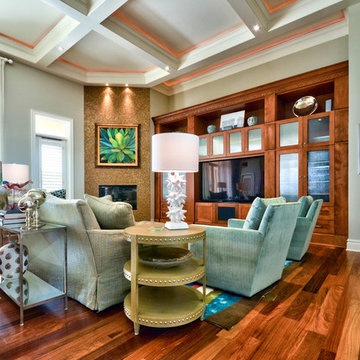
A coastal living room filled with colors of the sea! Sea glass green, sand, and aqua blues bring this interior together. Splashes of greenery are also found, adding an extra touch of nature. The result is a relaxing, welcoming, and elegant home.
Home located in Tampa, Florida. Designed by Florida-based interior design firm Crespo Design Group, who also serves Malibu, Tampa, New York City, the Caribbean, and other areas throughout the United States.
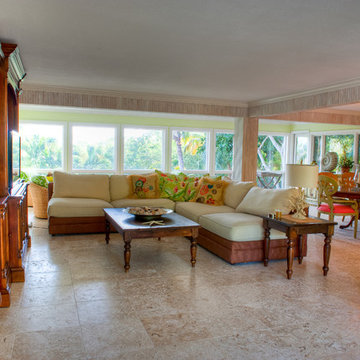
Photography by LeAnne Ash
Источник вдохновения для домашнего уюта: большая открытая, парадная гостиная комната в морском стиле с зелеными стенами, полом из керамической плитки, мультимедийным центром и бежевым полом без камина
Источник вдохновения для домашнего уюта: большая открытая, парадная гостиная комната в морском стиле с зелеными стенами, полом из керамической плитки, мультимедийным центром и бежевым полом без камина
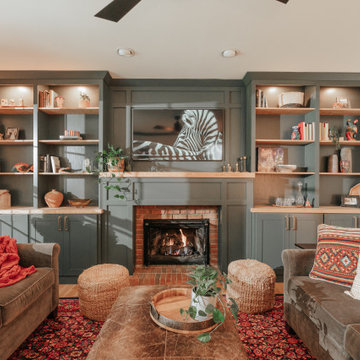
На фото: изолированная гостиная комната среднего размера в стиле неоклассика (современная классика) с зелеными стенами, светлым паркетным полом, стандартным камином, фасадом камина из кирпича, мультимедийным центром и коричневым полом с
Гостиная с зелеными стенами и мультимедийным центром – фото дизайна интерьера
8

