Гостиная с зелеными стенами и мультимедийным центром – фото дизайна интерьера
Сортировать:
Бюджет
Сортировать:Популярное за сегодня
161 - 180 из 1 164 фото
1 из 3
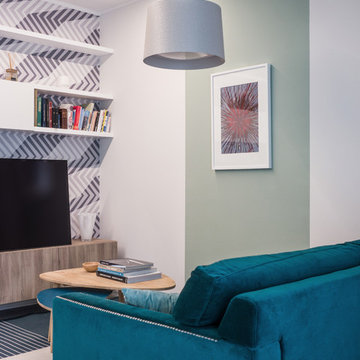
Liadesign
На фото: открытая гостиная комната среднего размера в современном стиле с с книжными шкафами и полками, зелеными стенами, полом из линолеума, мультимедийным центром и серым полом
На фото: открытая гостиная комната среднего размера в современном стиле с с книжными шкафами и полками, зелеными стенами, полом из линолеума, мультимедийным центром и серым полом
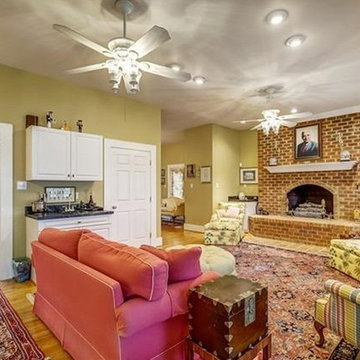
White cabinets for wetbar
Свежая идея для дизайна: маленькая гостиная комната в стиле кантри с домашним баром, зелеными стенами, паркетным полом среднего тона, стандартным камином и мультимедийным центром для на участке и в саду - отличное фото интерьера
Свежая идея для дизайна: маленькая гостиная комната в стиле кантри с домашним баром, зелеными стенами, паркетным полом среднего тона, стандартным камином и мультимедийным центром для на участке и в саду - отличное фото интерьера
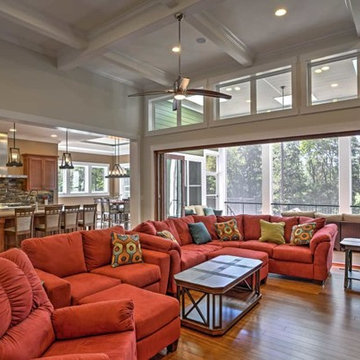
Пример оригинального дизайна: большая открытая гостиная комната в морском стиле с зелеными стенами, светлым паркетным полом, стандартным камином, фасадом камина из камня и мультимедийным центром
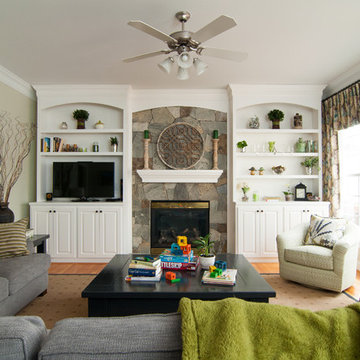
PhThis family-friendly gathering space started with the concept of creating a stone wall with built-in bookcases and exploring a grey and green palette. The realization is a layout that functions well for entertaining and for family movie night.
Photography by David Carter
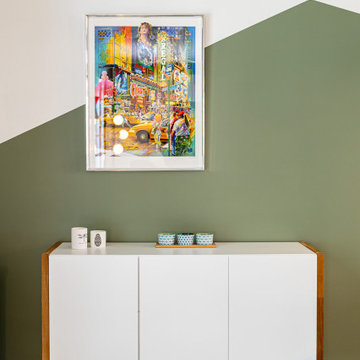
Mes clients désiraient une circulation plus fluide pour leur pièce à vivre et une ambiance plus chaleureuse et moderne.
Après une étude de faisabilité, nous avons décidé d'ouvrir une partie du mur porteur afin de créer un bloc central recevenant d'un côté les éléments techniques de la cuisine et de l'autre le poêle rotatif pour le salon. Dès l'entrée, nous avons alors une vue sur le grand salon.
La cuisine a été totalement retravaillée, un grand plan de travail et de nombreux rangements, idéal pour cette grande famille.
Côté salle à manger, nous avons joué avec du color zonning, technique de peinture permettant de créer un espace visuellement. Une grande table esprit industriel, un banc et des chaises colorées pour un espace dynamique et chaleureux.
Pour leur salon, mes clients voulaient davantage de rangement et des lignes modernes, j'ai alors dessiné un meuble sur mesure aux multiples rangements et servant de meuble TV. Un canapé en cuir marron et diverses assises modulables viennent délimiter cet espace chaleureux et conviviale.
L'ensemble du sol a été changé pour un modèle en startifié chêne raboté pour apporter de la chaleur à la pièce à vivre.
Le mobilier et la décoration s'articulent autour d'un camaïeu de verts et de teintes chaudes pour une ambiance chaleureuse, moderne et dynamique.
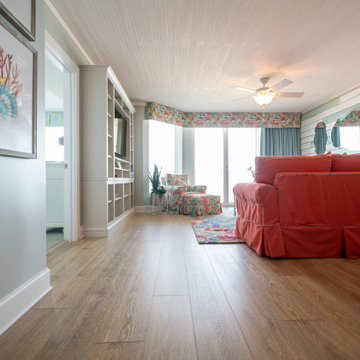
Sutton Signature from the Modin Rigid LVP Collection: Refined yet natural. A white wire-brush gives the natural wood tone a distinct depth, lending it to a variety of spaces.
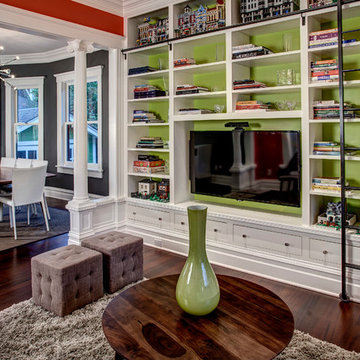
John Wilbanks Photography
Идея дизайна: гостиная комната в стиле кантри с зелеными стенами, темным паркетным полом и мультимедийным центром без камина
Идея дизайна: гостиная комната в стиле кантри с зелеными стенами, темным паркетным полом и мультимедийным центром без камина
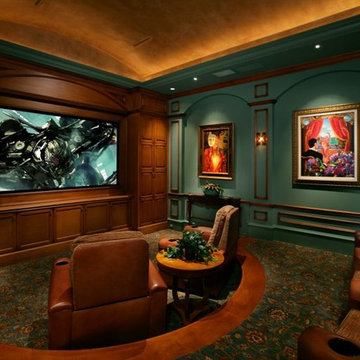
Doug Thompson Photography
Стильный дизайн: изолированный домашний кинотеатр в средиземноморском стиле с зелеными стенами, ковровым покрытием, мультимедийным центром и разноцветным полом - последний тренд
Стильный дизайн: изолированный домашний кинотеатр в средиземноморском стиле с зелеными стенами, ковровым покрытием, мультимедийным центром и разноцветным полом - последний тренд
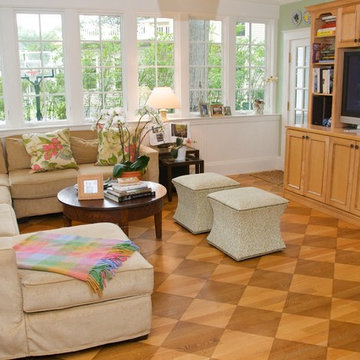
Designing additions for Victorian homes is a challenging task. The architects and builders who designed and built these homes were masters in their craft. No detail of design or proportion went unattended. Cummings Architects is often approached to work on these types of projects because of their unwavering dedication to ensure structural and aesthetic continuity both inside and out.
Upon meeting the owner of this stately home in Winchester, Massachusetts, Mathew immediately began sketching a beautifully detail drawing of a design for a family room with an upstairs master suite. Though the initial ideas were just rough concepts, the client could already see that Mathew’s vision for the house would blend the new space seamlessly into the fabric of the turn of the century home.
In the finished design, expanses of glass stretch along the lines of the living room, letting in an expansive amount of light and creating a sense of openness. The exterior walls and interior trims were designed to create an environment that merged the indoors and outdoors into a single comfortable space. The family enjoys this new room so much, that is has become their primary living space, making the original sitting rooms in the home a bit jealous.
Photo Credit: Cydney Ambrose
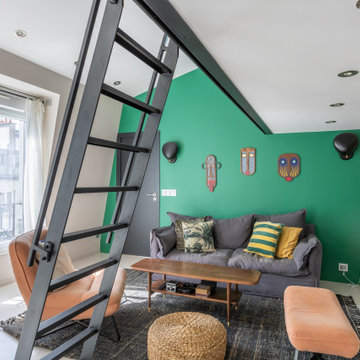
Идея дизайна: открытая гостиная комната среднего размера в стиле фьюжн с с книжными шкафами и полками, зелеными стенами, деревянным полом, стандартным камином, фасадом камина из штукатурки, мультимедийным центром и белым полом
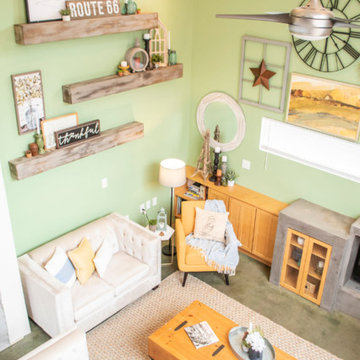
Стильный дизайн: открытая гостиная комната в стиле модернизм с зелеными стенами, бетонным полом, двусторонним камином, фасадом камина из штукатурки, мультимедийным центром и зеленым полом - последний тренд
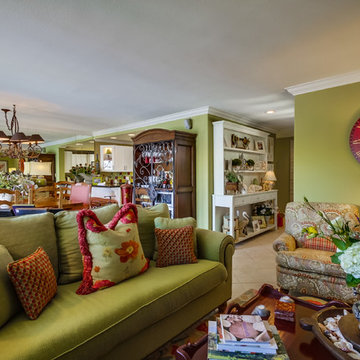
Свежая идея для дизайна: открытая гостиная комната среднего размера в стиле рустика с зелеными стенами, стандартным камином и мультимедийным центром - отличное фото интерьера
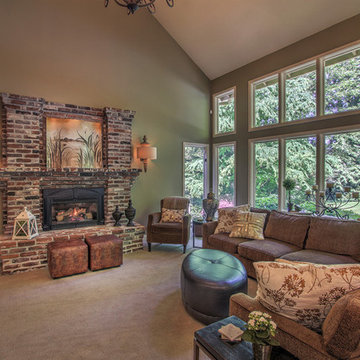
На фото: большая открытая гостиная комната в стиле неоклассика (современная классика) с зелеными стенами, ковровым покрытием, стандартным камином, фасадом камина из кирпича и мультимедийным центром
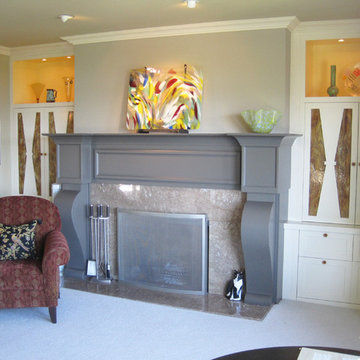
Eclectic is a good word. Relaxed would be another. New built-in cabinets are glazed with poured glass. Display of art glass in the niches.
Photo: Bob Seale
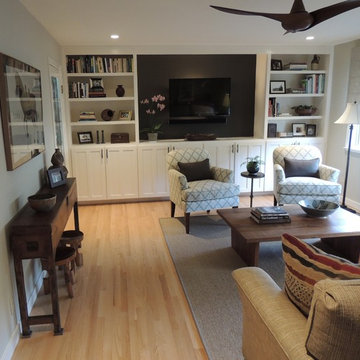
Lindsey Ferris
Свежая идея для дизайна: открытая гостиная комната среднего размера в стиле неоклассика (современная классика) с зелеными стенами, светлым паркетным полом и мультимедийным центром без камина - отличное фото интерьера
Свежая идея для дизайна: открытая гостиная комната среднего размера в стиле неоклассика (современная классика) с зелеными стенами, светлым паркетным полом и мультимедийным центром без камина - отличное фото интерьера
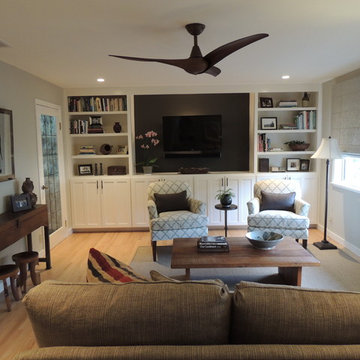
Lindsey Ferris
Источник вдохновения для домашнего уюта: открытая гостиная комната среднего размера в стиле неоклассика (современная классика) с зелеными стенами, светлым паркетным полом и мультимедийным центром без камина
Источник вдохновения для домашнего уюта: открытая гостиная комната среднего размера в стиле неоклассика (современная классика) с зелеными стенами, светлым паркетным полом и мультимедийным центром без камина
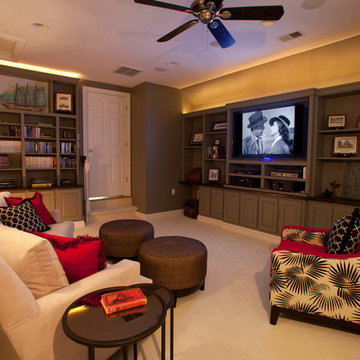
A bonus room over a garage turns this space into the ultimate screening room. Shelving and walls in dark paint and dark-stained counters blend seamlessly.
A curved sofa, an art-deco inspired chair in 2 fabrics and two ottomans provide plenty of seating. Cove lighting, ambient light on dimmers and state-of-the-art sound system complete the picture.
ArtLouis Photography
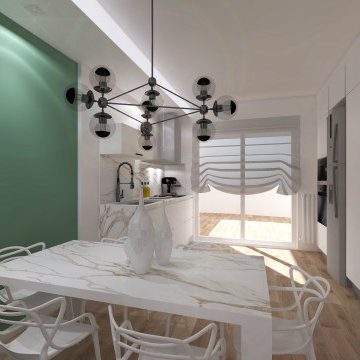
Progetto di riqualificazione di uno spazio abitativo, il quale comprende una zona openspace tra zona living e Cucina. Abbiamo utilizzato delle finiture accoglienti e determinate a rispecchiare lo stile e la personalità di chi abiterà al suo interno.
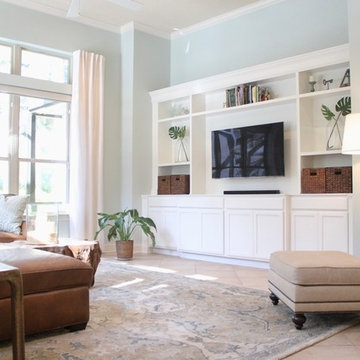
My client wanted a space that is kid and pet friendly, comfortable yet classy. A durable luxury leather sofa takes center stage in this fresh and airy room. Coastal decor and accents add to the overall feel of the space.
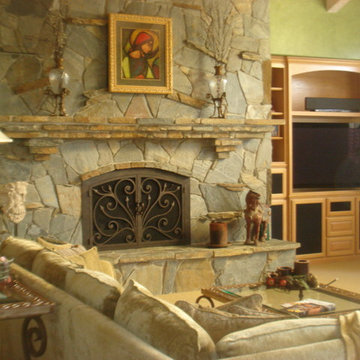
AMS Fireplace offers a unique selection of iron crafted fireplace doors made to suit your specific needs and desires. We offer an attractive line of affordable, yet exquisitely crafted, fireplace doors that will give your ordinary fireplace door an updated look. AMS Fireplace doors are customized to fit any size fireplace opening, and specially designed to complement your space. Choose from a variety of finishes, designs, door styles, glasses, mesh covers, and handles to ensure 100% satisfaction.
Гостиная с зелеными стенами и мультимедийным центром – фото дизайна интерьера
9

